ファミリールーム (白い天井、コンクリートの暖炉まわり) の写真
絞り込み:
資材コスト
並び替え:今日の人気順
写真 1〜20 枚目(全 28 枚)
1/3

Opposite the kitchen, a family entertainment space features a cast concrete wall. Within the wall niches, there is space for firewood, the fireplace and a centrally located flat screen television. The home is designed by Pierre Hoppenot of Studio PHH Architects.

Living room or family room with a customized fireplace and carpeted floor. The huge glass doors welcome the coastal view and natural light. The indoor plants add up to the coastal home design.
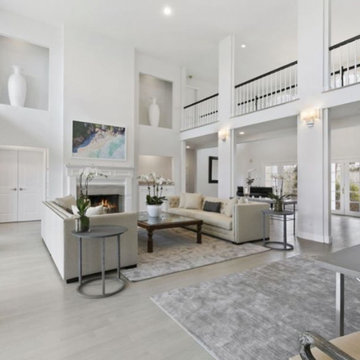
トロントにある広いモダンスタイルのおしゃれなオープンリビング (白い壁、クッションフロア、標準型暖炉、コンクリートの暖炉まわり、テレビなし、グレーの床、三角天井、白い天井) の写真
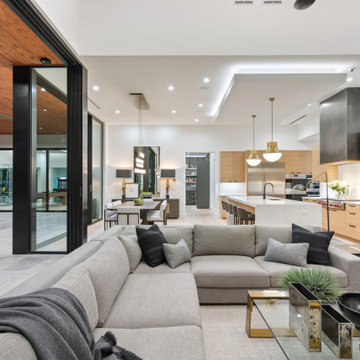
オースティンにあるコンテンポラリースタイルのおしゃれなオープンリビング (淡色無垢フローリング、両方向型暖炉、コンクリートの暖炉まわり、壁掛け型テレビ、白い天井) の写真

This once unused garage has been transformed into a private suite masterpiece! Featuring a full kitchen, living room, bedroom and 2 bathrooms, who would have thought that this ADU used to be a garage that gathered dust?

This new home was built on an old lot in Dallas, TX in the Preston Hollow neighborhood. The new home is a little over 5,600 sq.ft. and features an expansive great room and a professional chef’s kitchen. This 100% brick exterior home was built with full-foam encapsulation for maximum energy performance. There is an immaculate courtyard enclosed by a 9' brick wall keeping their spool (spa/pool) private. Electric infrared radiant patio heaters and patio fans and of course a fireplace keep the courtyard comfortable no matter what time of year. A custom king and a half bed was built with steps at the end of the bed, making it easy for their dog Roxy, to get up on the bed. There are electrical outlets in the back of the bathroom drawers and a TV mounted on the wall behind the tub for convenience. The bathroom also has a steam shower with a digital thermostatic valve. The kitchen has two of everything, as it should, being a commercial chef's kitchen! The stainless vent hood, flanked by floating wooden shelves, draws your eyes to the center of this immaculate kitchen full of Bluestar Commercial appliances. There is also a wall oven with a warming drawer, a brick pizza oven, and an indoor churrasco grill. There are two refrigerators, one on either end of the expansive kitchen wall, making everything convenient. There are two islands; one with casual dining bar stools, as well as a built-in dining table and another for prepping food. At the top of the stairs is a good size landing for storage and family photos. There are two bedrooms, each with its own bathroom, as well as a movie room. What makes this home so special is the Casita! It has its own entrance off the common breezeway to the main house and courtyard. There is a full kitchen, a living area, an ADA compliant full bath, and a comfortable king bedroom. It’s perfect for friends staying the weekend or in-laws staying for a month.
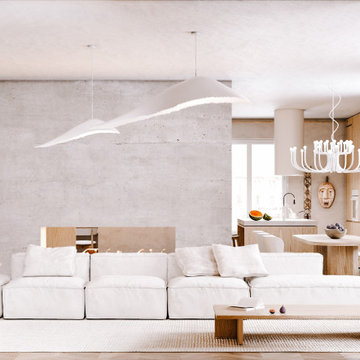
ミラノにあるお手頃価格の広いおしゃれな独立型ファミリールーム (ライブラリー、グレーの壁、淡色無垢フローリング、両方向型暖炉、コンクリートの暖炉まわり、埋込式メディアウォール、白い天井) の写真
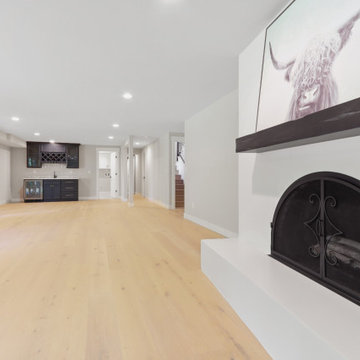
expansive basement Rec room with a stucco fireplace, wet bar and european white oak flooring
シアトルにある高級な中くらいなモダンスタイルのおしゃれなオープンリビング (ゲームルーム、グレーの壁、淡色無垢フローリング、標準型暖炉、コンクリートの暖炉まわり、白い天井) の写真
シアトルにある高級な中くらいなモダンスタイルのおしゃれなオープンリビング (ゲームルーム、グレーの壁、淡色無垢フローリング、標準型暖炉、コンクリートの暖炉まわり、白い天井) の写真
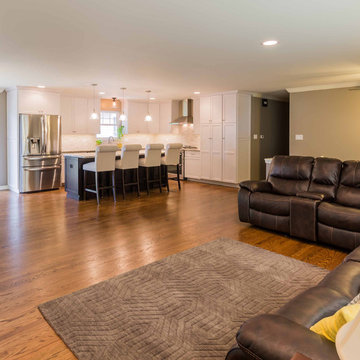
シカゴにある高級な中くらいなトランジショナルスタイルのおしゃれな独立型ファミリールーム (グレーの壁、無垢フローリング、標準型暖炉、コンクリートの暖炉まわり、据え置き型テレビ、茶色い床、クロスの天井、壁紙、茶色いソファ、白い天井) の写真
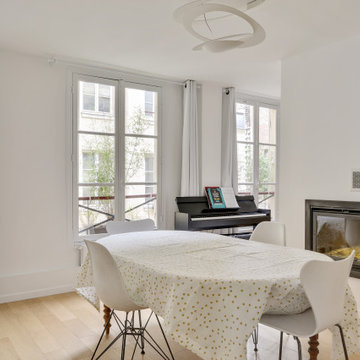
petite cuisine ouverte sur la salle a manger
パリにあるラグジュアリーな中くらいなエクレクティックスタイルのおしゃれなオープンリビング (両方向型暖炉、白い壁、淡色無垢フローリング、コンクリートの暖炉まわり、テレビなし、ベージュの床、アクセントウォール、白い天井) の写真
パリにあるラグジュアリーな中くらいなエクレクティックスタイルのおしゃれなオープンリビング (両方向型暖炉、白い壁、淡色無垢フローリング、コンクリートの暖炉まわり、テレビなし、ベージュの床、アクセントウォール、白い天井) の写真
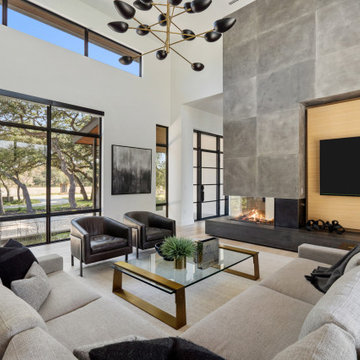
オースティンにあるコンテンポラリースタイルのおしゃれなファミリールーム (グレーの壁、淡色無垢フローリング、両方向型暖炉、コンクリートの暖炉まわり、壁掛け型テレビ、ベージュの床、白い天井) の写真
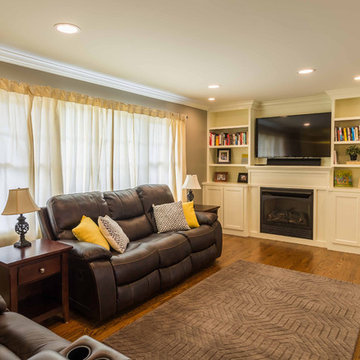
シカゴにある高級な中くらいなトランジショナルスタイルのおしゃれな独立型ファミリールーム (グレーの壁、無垢フローリング、標準型暖炉、コンクリートの暖炉まわり、据え置き型テレビ、茶色い床、クロスの天井、壁紙、茶色いソファ、白い天井) の写真
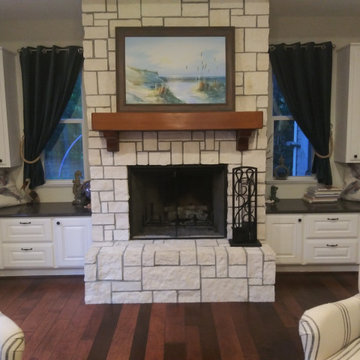
ヒューストンにある中くらいなトラディショナルスタイルのおしゃれなオープンリビング (白い壁、濃色無垢フローリング、標準型暖炉、コンクリートの暖炉まわり、テレビなし、茶色い床、三角天井、白い天井) の写真
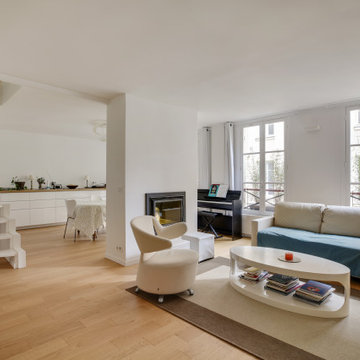
aménagement d'une salle de lecture lumineuse
パリにあるラグジュアリーな中くらいなモダンスタイルのおしゃれなオープンリビング (ミュージックルーム、白い壁、淡色無垢フローリング、両方向型暖炉、コンクリートの暖炉まわり、テレビなし、茶色い床、白い天井) の写真
パリにあるラグジュアリーな中くらいなモダンスタイルのおしゃれなオープンリビング (ミュージックルーム、白い壁、淡色無垢フローリング、両方向型暖炉、コンクリートの暖炉まわり、テレビなし、茶色い床、白い天井) の写真
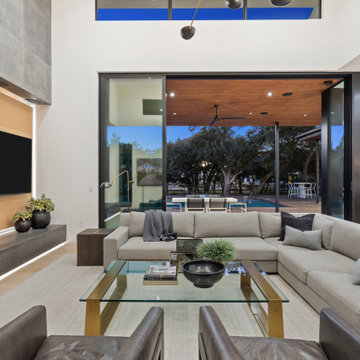
オースティンにあるコンテンポラリースタイルのおしゃれなオープンリビング (淡色無垢フローリング、両方向型暖炉、コンクリートの暖炉まわり、壁掛け型テレビ、白い天井) の写真

Beyond the entryway and staircase, the central living area contains the kitchen on the right, a family room/living room space on the left and a dining area at the back, all with beautiful views of the lake. The home is designed by Pierre Hoppenot of Studio PHH Architects.
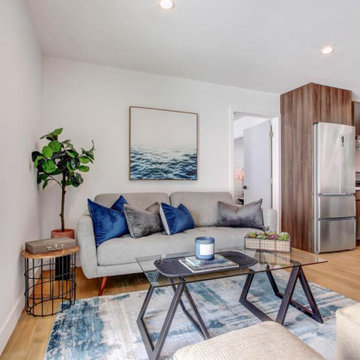
This once unused garage has been transformed into a private suite masterpiece! Featuring a full kitchen, living room, bedroom and 2 bathrooms, who would have thought that this ADU used to be a garage that gathered dust?
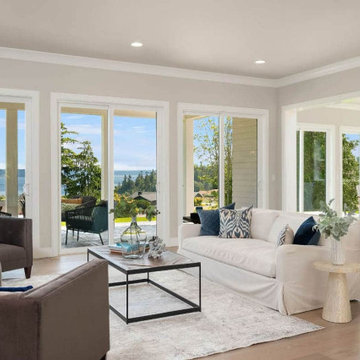
Living room or family room with a customized fireplace and carpeted floor. The huge glass doors welcome the coastal view and natural light. The indoor plants add up to the coastal home design. Behind this space is an open dining area.
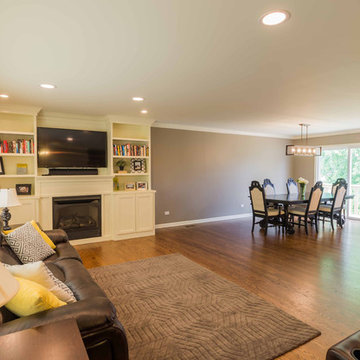
シカゴにある高級な中くらいなトランジショナルスタイルのおしゃれな独立型ファミリールーム (グレーの壁、無垢フローリング、標準型暖炉、コンクリートの暖炉まわり、据え置き型テレビ、茶色い床、クロスの天井、壁紙、茶色いソファ、白い天井) の写真
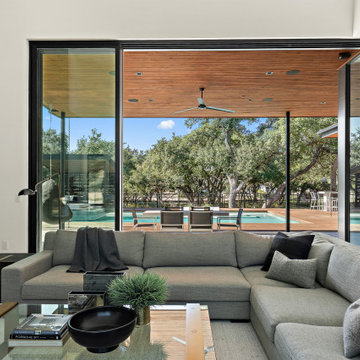
オースティンにあるコンテンポラリースタイルのおしゃれなファミリールーム (淡色無垢フローリング、両方向型暖炉、コンクリートの暖炉まわり、壁掛け型テレビ、白い天井) の写真
ファミリールーム (白い天井、コンクリートの暖炉まわり) の写真
1