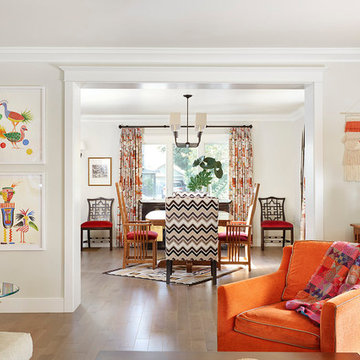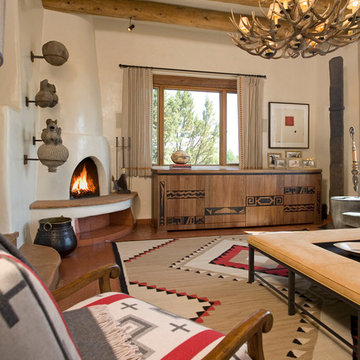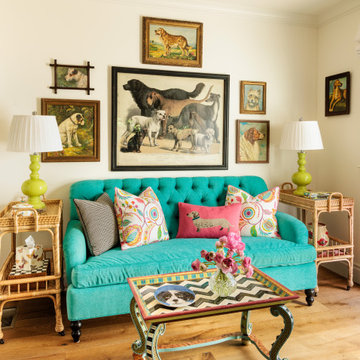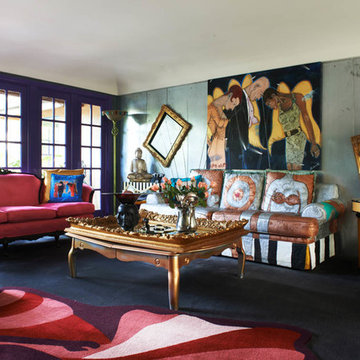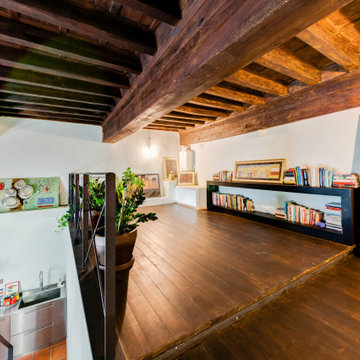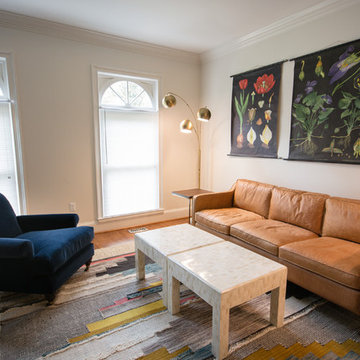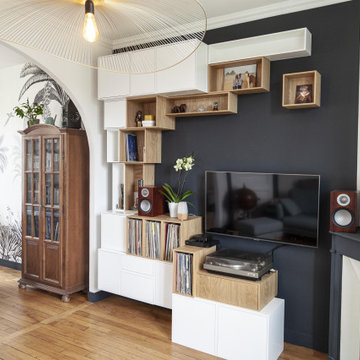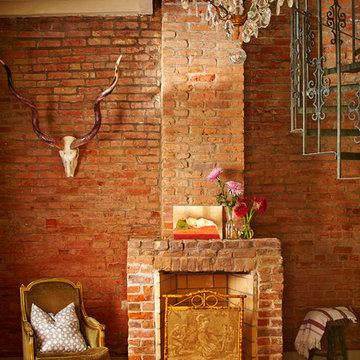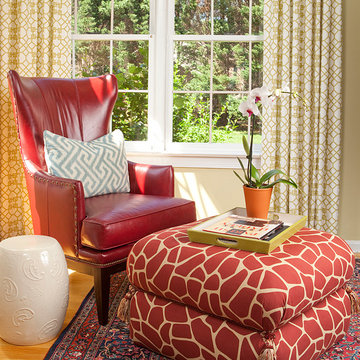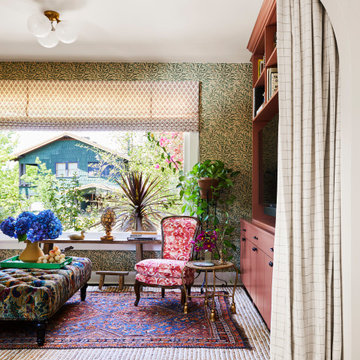エクレクティックスタイルのファミリールームの写真
絞り込み:
資材コスト
並び替え:今日の人気順
写真 341〜360 枚目(全 20,424 枚)
1/2
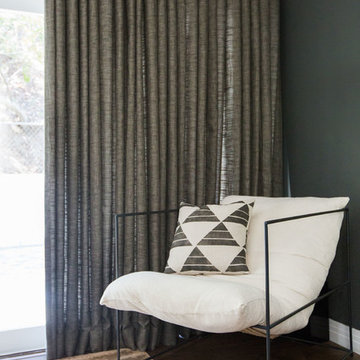
In contrast to the rest of the bright white home, we created an inky TV room with custom wall to wall blackout drapery and more masculine materials such as leather and concrete. This was also to be the family room so we added a soft bamboo silk rug for their new baby.
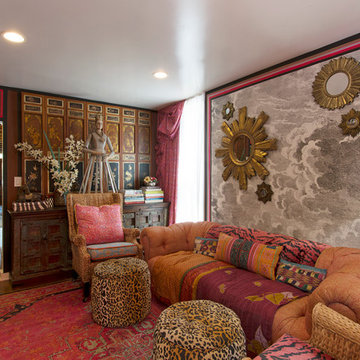
Photo: Carolyn Reyes © 2016 Houzz
Design: Kelly Mack Home
ロサンゼルスにあるエクレクティックスタイルのおしゃれなファミリールームの写真
ロサンゼルスにあるエクレクティックスタイルのおしゃれなファミリールームの写真
希望の作業にぴったりな専門家を見つけましょう
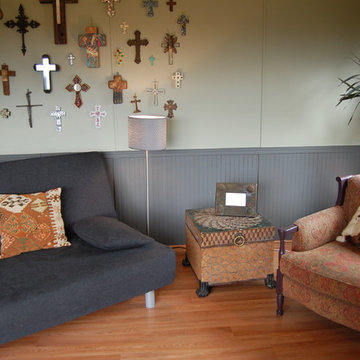
The futon from Ikea serves as a guest bed when we need the room for our visitors. Still have replacing the occasional chairs on the list of to do's.
オースティンにあるエクレクティックスタイルのおしゃれなファミリールーム (ベージュの壁、無垢フローリング) の写真
オースティンにあるエクレクティックスタイルのおしゃれなファミリールーム (ベージュの壁、無垢フローリング) の写真
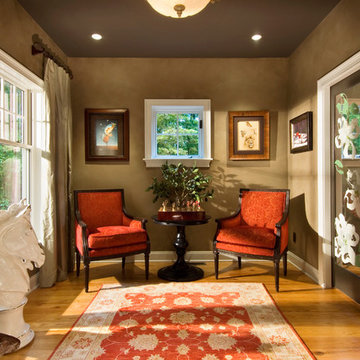
This Country Farmhouse with attached Barn/Art Studio is set quietly in the woods, embracing the privacy of its location and the efficiency of its design. A combination of Artistic Minds came together to create this fabulous Artist’s retreat with designated Studio Space, a unique Built-In Master Bed, and many other Signature Witt Features. The Outdoor Covered Patio is a perfect get-away and compliment to the uncontained joy the Tuscan-inspired Kitchen provides. Photos by Randall Perry Photography.
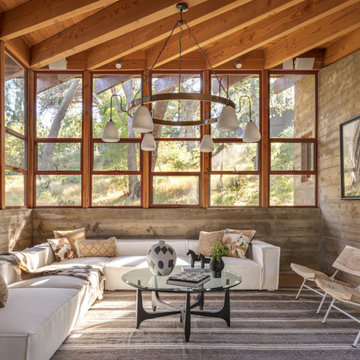
Photos by: Tyler Hogan Photography
Staged for:
Alexis LaMontagna, Coldwell Banker Realty
Michael LaMontagna, Hilton & Hyland
Jade Mills, Coldwell Banker Realty
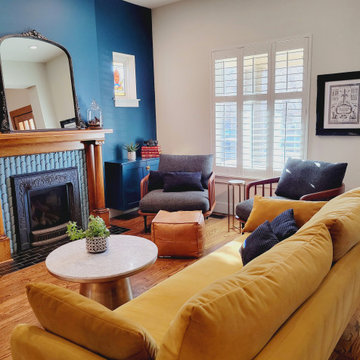
This Victorian city home was completely renovated with classic modern updates for an eclectic, luxe and swanky vibe. We kept the fireplace mantle but added new art deco tile, victorian insert face and metallic floor tile. We added floating shelves and painted the whole wall peacock blue to bring out the beauty of the original stained glass windows. The modern mustard velvet sofa and cage chairs added just the right balance
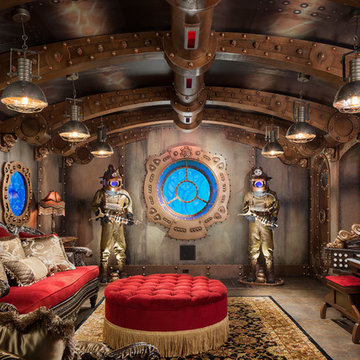
Aaron Flores of AF Imaging, LLC and High Res Media, LLC
オーランドにあるエクレクティックスタイルのおしゃれなファミリールーム (ミュージックルーム) の写真
オーランドにあるエクレクティックスタイルのおしゃれなファミリールーム (ミュージックルーム) の写真
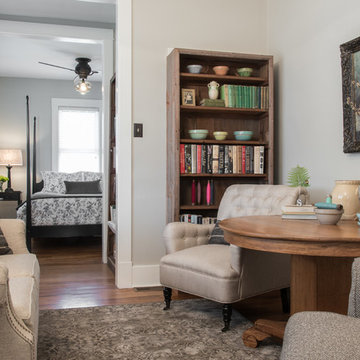
Photo Credit to Anne Matheis, Saint Louis MO
セントルイスにあるお手頃価格の小さなエクレクティックスタイルのおしゃれなオープンリビング (ライブラリー、グレーの壁、無垢フローリング、テレビなし) の写真
セントルイスにあるお手頃価格の小さなエクレクティックスタイルのおしゃれなオープンリビング (ライブラリー、グレーの壁、無垢フローリング、テレビなし) の写真

Meine Kunden wünschten sich ein Gästezimmer. Das würde zwar nur wenig genutzt werden, aber der Raum über der Garage war nun einmal fällig.
Da wir im Wohnzimmer keinen Kamin unterbringen konnten, habe ich aus diesem ungeliebtem Appendix ein "Winterwohnzimmer" gemacht, den hier war ein Schornstein gar kein Problem,
Zwei neue Dachflächenfenster sorgen für Helligkeit und die beiden Durchbrüche zum Flur sorgen dafür, dass dieser auch etwas von der neuen Lichtquelle profitiert und das zwei Wohnzimmer nicht mehr nur ein Anhängsel ist.
Gäste kommen jetzt häufiger als geplant - aus dem Sofa läßt sich in wenigen Minuten ein sehr komfortables Bett machen.
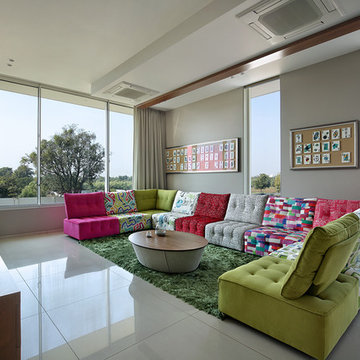
PRINCIPAL DESIGNER : Yatin kavaiya & Jiten tosar
DESIGN TEAM : Ar. Nirali bhakta & Chitra sindhkar
CIVIL WORK : Mr. Ajay Patel
PMC : Mr. Nimesh Panchal
エクレクティックスタイルのファミリールームの写真
18
