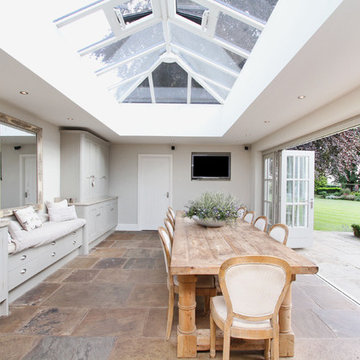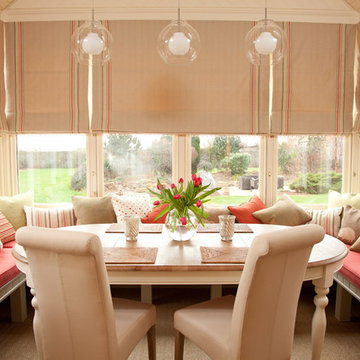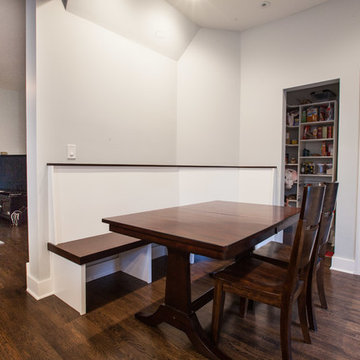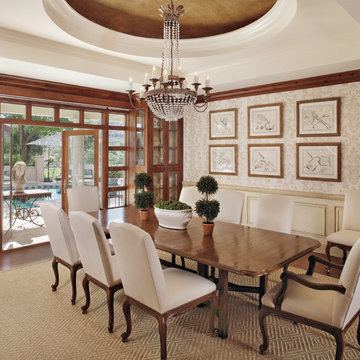ダイニングの写真
絞り込み:
資材コスト
並び替え:今日の人気順
写真 1181〜1200 枚目(全 1,059,305 枚)

Architect: Rick Shean & Christopher Simmonds, Christopher Simmonds Architect Inc.
Photography By: Peter Fritz
“Feels very confident and fluent. Love the contrast between first and second floor, both in material and volume. Excellent modern composition.”
This Gatineau Hills home creates a beautiful balance between modern and natural. The natural house design embraces its earthy surroundings, while opening the door to a contemporary aesthetic. The open ground floor, with its interconnected spaces and floor-to-ceiling windows, allows sunlight to flow through uninterrupted, showcasing the beauty of the natural light as it varies throughout the day and by season.
The façade of reclaimed wood on the upper level, white cement board lining the lower, and large expanses of floor-to-ceiling windows throughout are the perfect package for this chic forest home. A warm wood ceiling overhead and rustic hand-scraped wood floor underfoot wrap you in nature’s best.
Marvin’s floor-to-ceiling windows invite in the ever-changing landscape of trees and mountains indoors. From the exterior, the vertical windows lead the eye upward, loosely echoing the vertical lines of the surrounding trees. The large windows and minimal frames effectively framed unique views of the beautiful Gatineau Hills without distracting from them. Further, the windows on the second floor, where the bedrooms are located, are tinted for added privacy. Marvin’s selection of window frame colors further defined this home’s contrasting exterior palette. White window frames were used for the ground floor and black for the second floor.
MARVIN PRODUCTS USED:
Marvin Bi-Fold Door
Marvin Sliding Patio Door
Marvin Tilt Turn and Hopper Window
Marvin Ultimate Awning Window
Marvin Ultimate Swinging French Door

Photo by StudioCeja.com
ロサンゼルスにある高級な広いトラディショナルスタイルのおしゃれなダイニングキッチン (竹フローリング、白い壁、暖炉なし) の写真
ロサンゼルスにある高級な広いトラディショナルスタイルのおしゃれなダイニングキッチン (竹フローリング、白い壁、暖炉なし) の写真
希望の作業にぴったりな専門家を見つけましょう

The brief for this project was for the house to be at one with its surroundings.
Integrating harmoniously into its coastal setting a focus for the house was to open it up to allow the light and sea breeze to breathe through the building. The first floor seems almost to levitate above the landscape by minimising the visual bulk of the ground floor through the use of cantilevers and extensive glazing. The contemporary lines and low lying form echo the rolling country in which it resides.
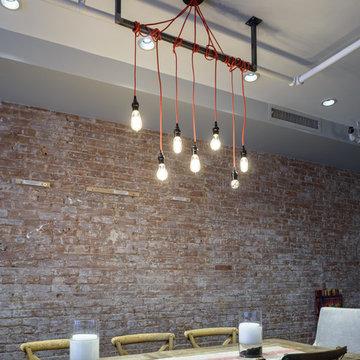
A custom millwork piece in the living room was designed to house an entertainment center, work space, and mud room storage for this 1700 square foot loft in Tribeca. Reclaimed gray wood clads the storage and compliments the gray leather desk. Blackened Steel works with the gray material palette at the desk wall and entertainment area. An island with customization for the family dog completes the large, open kitchen. The floors were ebonized to emphasize the raw materials in the space.

Olivier Chabaud
パリにあるエクレクティックスタイルのおしゃれなLDK (白い壁、無垢フローリング、茶色い床、三角天井) の写真
パリにあるエクレクティックスタイルのおしゃれなLDK (白い壁、無垢フローリング、茶色い床、三角天井) の写真
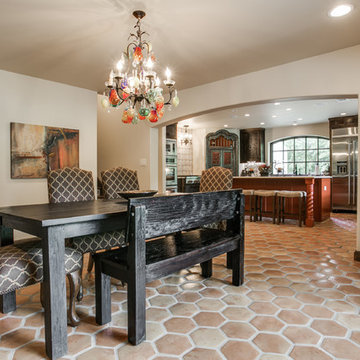
Shoot2Sell
Bella Vista Company
This home won the NARI Greater Dallas CotY Award for Entire House $750,001 to $1,000,000 in 2015.
ダラスにあるラグジュアリーな広い地中海スタイルのおしゃれなLDK (ベージュの壁、テラコッタタイルの床) の写真
ダラスにあるラグジュアリーな広い地中海スタイルのおしゃれなLDK (ベージュの壁、テラコッタタイルの床) の写真
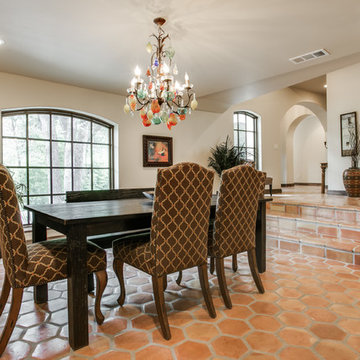
Shoot2Sell
Bella Vista Company
This home won the NARI Greater Dallas CotY Award for Entire House $750,001 to $1,000,000 in 2015.
ダラスにあるラグジュアリーな広い地中海スタイルのおしゃれなLDK (ベージュの壁、テラコッタタイルの床、暖炉なし) の写真
ダラスにあるラグジュアリーな広い地中海スタイルのおしゃれなLDK (ベージュの壁、テラコッタタイルの床、暖炉なし) の写真
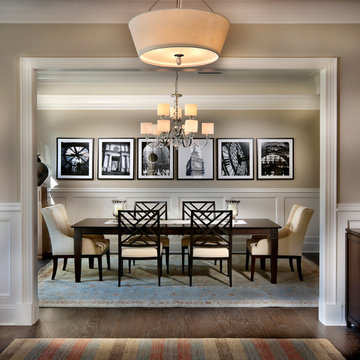
Triveny Model Home - Dining Room
シャーロットにある高級な広いトラディショナルスタイルのおしゃれなダイニング (ベージュの壁、濃色無垢フローリング) の写真
シャーロットにある高級な広いトラディショナルスタイルのおしゃれなダイニング (ベージュの壁、濃色無垢フローリング) の写真
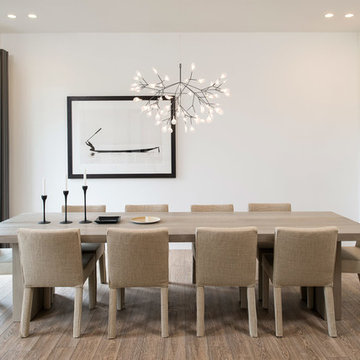
©2014 Maxine Schnitzer Photography
ワシントンD.C.にあるラグジュアリーな中くらいな北欧スタイルのおしゃれなダイニング (白い壁、淡色無垢フローリング) の写真
ワシントンD.C.にあるラグジュアリーな中くらいな北欧スタイルのおしゃれなダイニング (白い壁、淡色無垢フローリング) の写真
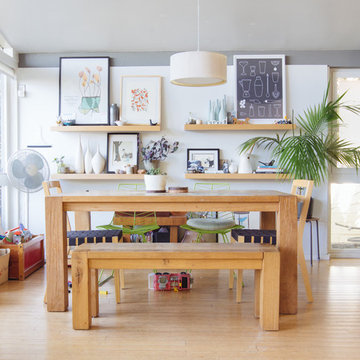
Photo: Nanette Wong © 2014 Houzz
サンフランシスコにあるお手頃価格の中くらいなエクレクティックスタイルのおしゃれなダイニング (白い壁、淡色無垢フローリング) の写真
サンフランシスコにあるお手頃価格の中くらいなエクレクティックスタイルのおしゃれなダイニング (白い壁、淡色無垢フローリング) の写真
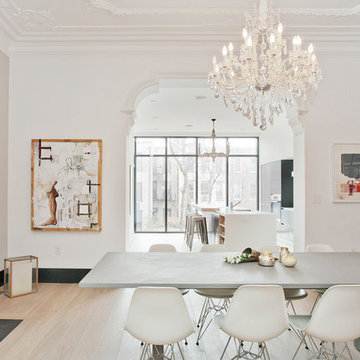
Jennifer Brown
ニューヨークにあるラグジュアリーな広い北欧スタイルのおしゃれな独立型ダイニング (白い壁、淡色無垢フローリング、標準型暖炉、石材の暖炉まわり) の写真
ニューヨークにあるラグジュアリーな広い北欧スタイルのおしゃれな独立型ダイニング (白い壁、淡色無垢フローリング、標準型暖炉、石材の暖炉まわり) の写真
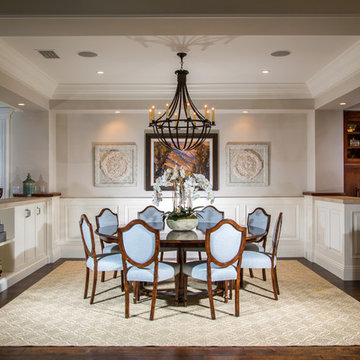
Legacy Custom Homes, Inc
Toblesky-Green Architects
Kelly Nutt Designs
オレンジカウンティにある広いトラディショナルスタイルのおしゃれなLDK (濃色無垢フローリング、グレーの壁、暖炉なし、茶色い床) の写真
オレンジカウンティにある広いトラディショナルスタイルのおしゃれなLDK (濃色無垢フローリング、グレーの壁、暖炉なし、茶色い床) の写真
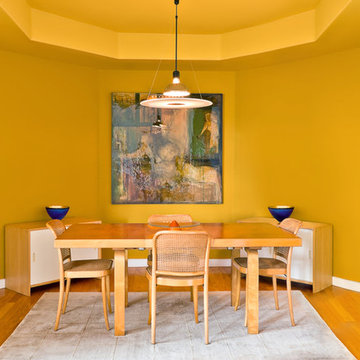
Condominium home with a mid-century modern flair, bright white with plenty of natural light, and colorful accents. This home is sprinkled with evidence that the owner is an avid world traveler and has an appreciation for various arts.

Richard Leo Johnson
Wall Color: Gray Owl - Regal Wall Satin, Latex Flat (Benjamin Moore)
Trim Color: Super White - Oil, Semi Gloss (Benjamin Moore)
Wallpaper: Trove
Chandelier: Old Plank
Wall Plaques: Lazy Susan Gazelle Horns - J Douglas
Mirror: Prescott Gold Leaf Round Mirror - Arteriors
Dining Table: Oval Dining Table - DWR
Dining Chairs: Eames Molded Plastic Wood Dowel Chairs - DWR
Dining Chairs (Captain): Antique (reupholstered)
Bar Cart: Ponce Iron Bar Cart - Arteriors
Stools: Suite NY
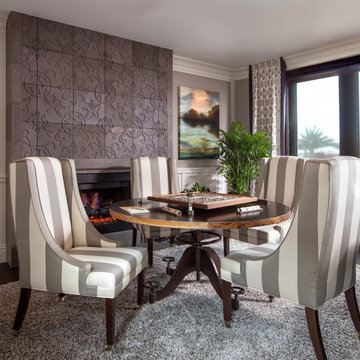
This is the perfect game room for a family, the concrete stamped stone fireplace offers personalized details and adds visual interest to this warm space.
ダイニングの写真
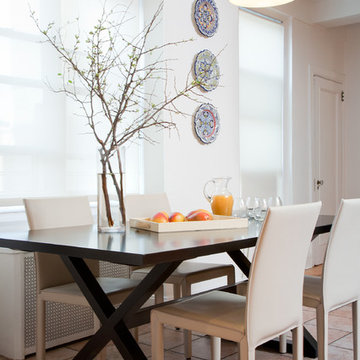
Juxtaposing the rustic beauty of an African safari with the electric pop of neon colors pulled this home together with amazing playfulness and free spiritedness.
We took a modern interpretation of tribal patterns in the textiles and cultural, hand-crafted accessories, then added the client’s favorite colors, turquoise and lime, to lend a relaxed vibe throughout, perfect for their teenage children to feel right at home.
60
