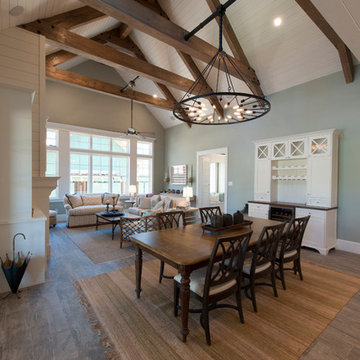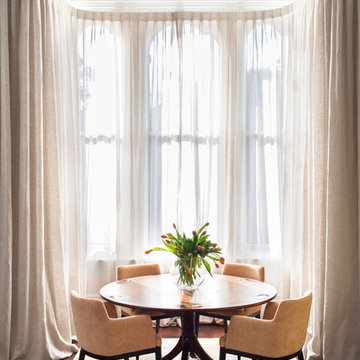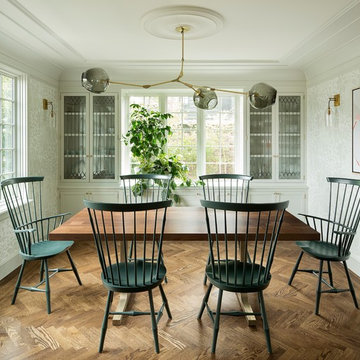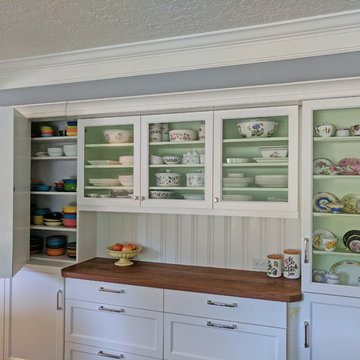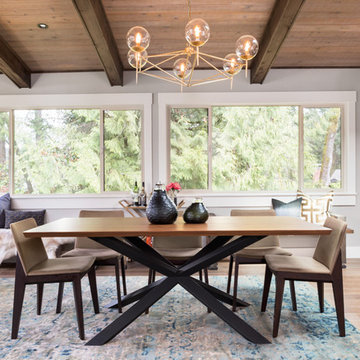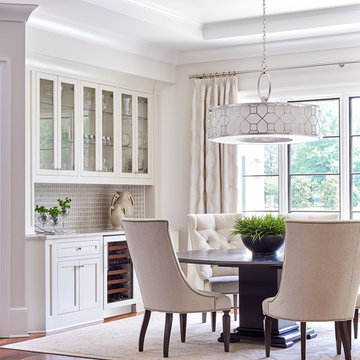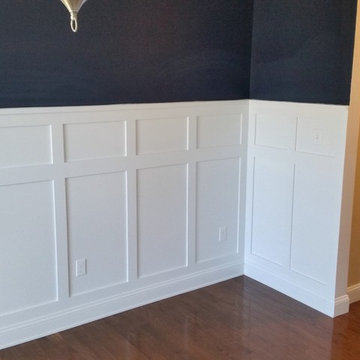ダイニングの写真
絞り込み:
資材コスト
並び替え:今日の人気順
写真 781〜800 枚目(全 1,059,244 枚)
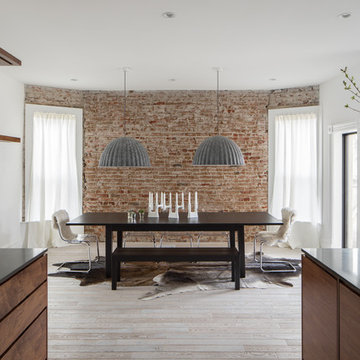
David Lauer
デンバーにあるお手頃価格の中くらいなコンテンポラリースタイルのおしゃれなダイニングキッチン (白い壁、淡色無垢フローリング、暖炉なし、ベージュの床) の写真
デンバーにあるお手頃価格の中くらいなコンテンポラリースタイルのおしゃれなダイニングキッチン (白い壁、淡色無垢フローリング、暖炉なし、ベージュの床) の写真
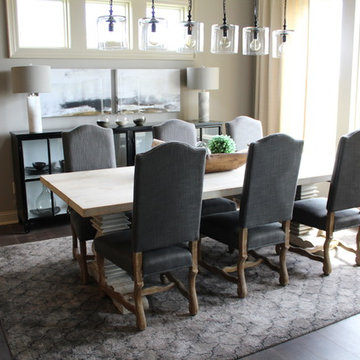
The Design Team at The Elements is thrilled to partner with Mark Kiester and Unique Homes to present Home 1 for the Home Show Expo 2017 in The Estates on the Ridge development at Echo Valley in Norwalk.
The home’s Arts and Crafts exterior belies an interior rich with a sophisticated mix of styles and textures. The warm finishes make this home instantly comfortable, and the fine craftsmanship mean many years of worry-free enjoyment in this incredible home.
Photo by Mary Rose Timko, The Elements at Prairie Trail
希望の作業にぴったりな専門家を見つけましょう

A little goes a long way in this dining room! With exquisite artwork, contemporary lighting, and a custom dining set (table and chairs), we kept this space simple, elegant, and interesting. We wanted the traditional wooden table to complement the light and airy Paisley print, while also working as the focal point of the room. Small pieces of modern decor add some flair but don't take away from the simplicity of the design.
Designed by Design Directives, LLC., who are based in Scottsdale and serving throughout Phoenix, Paradise Valley, Cave Creek, Carefree, and Sedona.
For more about Design Directives, click here: https://susanherskerasid.com/
To learn more about this project, click here: https://susanherskerasid.com/urban-ranch
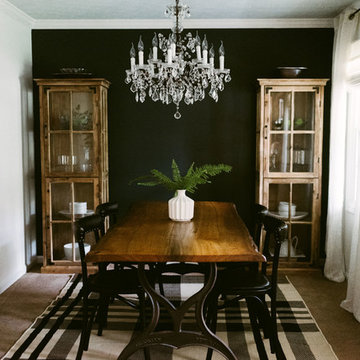
This dining room was a forgotten space, with a small opening to the foyer. It was completely beige and had track lighting that made it feel small and more like an office. We opened up the wall to the foyer, changed the lighting, added crown molding, painted the trim/walls/ceiling, and added furniture and decor. The ceiling is a light blue which, along with the crystal chandelier and cypress dining table, references my client's Southern roots.
Photo: Suzuran Photography
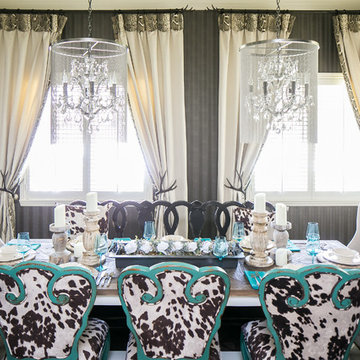
Electric space- vibrant, exciting mix of fabrics, textures and different styles of furniture. Farmhouse elegance
オレンジカウンティにある高級な小さなエクレクティックスタイルのおしゃれな独立型ダイニング (グレーの壁、スレートの床、茶色い床、暖炉なし) の写真
オレンジカウンティにある高級な小さなエクレクティックスタイルのおしゃれな独立型ダイニング (グレーの壁、スレートの床、茶色い床、暖炉なし) の写真

Nick Smith Photography
ロンドンにある高級な中くらいなトランジショナルスタイルのおしゃれな独立型ダイニング (グレーの壁、淡色無垢フローリング、薪ストーブ、石材の暖炉まわり、ベージュの床) の写真
ロンドンにある高級な中くらいなトランジショナルスタイルのおしゃれな独立型ダイニング (グレーの壁、淡色無垢フローリング、薪ストーブ、石材の暖炉まわり、ベージュの床) の写真
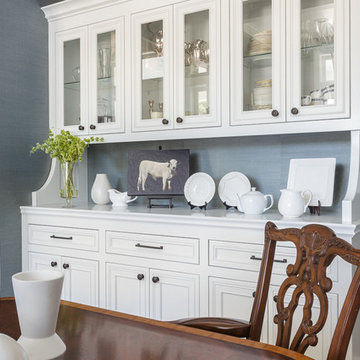
PC: David Duncan Livingston
サンフランシスコにあるラグジュアリーな広いカントリー風のおしゃれなダイニングキッチン (青い壁、淡色無垢フローリング、ベージュの床) の写真
サンフランシスコにあるラグジュアリーな広いカントリー風のおしゃれなダイニングキッチン (青い壁、淡色無垢フローリング、ベージュの床) の写真
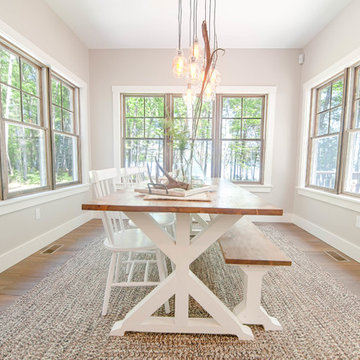
Custom farmhouse table and bench designed and built by Rowe Station Woodworks of New Gloucester, Maine. We tied everything together with some white, Windsor-style chairs, a neutral braided rug from L.L. Bean, and a beautiful offset glass chandelier.
Paint Color: Revere Pewter by Benjamin Moore
Trim: White Dove by Benjamin Moore
Windows: Anderson 400 series with pine casings stained in minwax jacobean
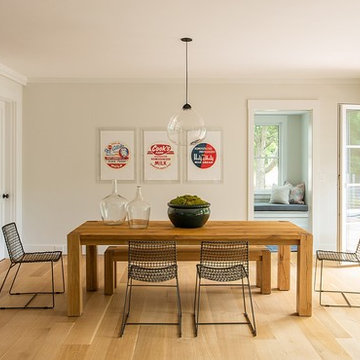
This LEED Platinum certified house reflects the homeowner's desire for an exceptionally healthy and comfortable living environment, within a traditional neighborhood.
INFILL SITE. The family, who moved from another area of Wellesley, sought out this property to be within walking distance of the high school and downtown area. An existing structure on the tight lot was removed to make way for the new home. 84% of the construction waste, from both the previous structure and the new home, was diverted from a landfill. ZED designed to preserve the existing mature trees on the perimeter of the property to minimize site impacts, and to maintain the character of the neighborhood as well as privacy on the site.
EXTERIOR EXPRESSION. The street facade of the home relates to the local New England vernacular. The rear uses contemporary language, a nod to the family’s Californian roots, to incorporate a roof deck, solar panels, outdoor living space, and the backyard swimming pool. ZED’s careful planning avoided to the need to face the garage doors towards the street, a common syndrome of a narrow lot.
THOUGHTFUL SPACE. Homes with dual entries can often result in duplicate and unused spaces. In this home, the everyday and formal entry areas are one and the same; the front and garage doors share the entry program of coat closets, mudroom storage with bench for removing your shoes, and a laundry room with generous closets for the children's sporting equipment. The entry area leads directly to the living space, encompassing the kitchen, dining and sitting area areas in an L-shaped open plan arrangement. The kitchen is placed at the south-west corner of the space to allow for a strong connection to the dining, sitting and outdoor living spaces. A fire pit on the deck satisfies the family’s desire for an open flame while a sealed gas fireplace is used indoors - ZED’s preference after omitting gas burning appliances completely from an airtight home. A small study, with a window seat, is conveniently located just off of the living space. A first floor guest bedroom includes an accessible bathroom for aging visitors and can be used as a master suite to accommodate aging in place.
HEALTHY LIVING. The client requested a home that was easy to clean and would provide a respite from seasonal allergies and common contaminants that are found in many indoor spaces. ZED selected easy to clean solid surface flooring throughout, provided ample space for cleaning supplies on each floor, and designed a mechanical system with ventilation that provides a constant supply of fresh outdoor air. ZED selected durable materials, finishes, cabinetry, and casework with low or no volatile organic compounds (VOCs) and no added urea formaldehyde.
YEAR-ROUND COMFORT. The home is super insulated and air-tight, paired with high performance triple-paned windows, to ensure it is draft-free throughout the winter (even when in front of the large windows and doors). ZED designed a right-sized heating and cooling system to pair with the thermally improved building enclosure to ensure year-round comfort. The glazing on the home maximizes passive solar gains, and facilitates cross ventilation and daylighting.
ENERGY EFFICIENT. As one of the most energy efficient houses built to date in Wellesley, the home highlights a practical solution for Massachusetts. First, the building enclosure reduces the largest energy requirement for typical houses (heating). Super-insulation, exceptional air sealing, a thermally broken wall assembly, triple pane windows, and passive solar gain combine for a sizable heating load reduction. Second, within the house only efficient systems consume energy. These include an air source heat pump for heating & cooling, a heat pump hot water heater, LED lighting, energy recovery ventilation, and high efficiency appliances. Lastly, photovoltaics provide renewable energy help offset energy consumption. The result is an 89% reduction in energy use compared to a similar brand new home built to code requirements.
RESILIENT. The home will fare well in extreme weather events. During a winter power outage, heat loss will be very slow due to the super-insulated and airtight envelope– taking multiple days to drop to 60 degrees even with no heat source. An engineered drainage system, paired with careful the detailing of the foundation, will help to keep the finished basement dry. A generator will provide full operation of the all-electric house during a power outage.
OVERALL. The home is a reflection of the family goals and an expression of their values, beautifully enabling health, comfort, safety, resilience, and utility, all while respecting the planet.
ZED - Architect & Mechanical Designer
Bevilacqua Builders Inc - Contractor
Creative Land & Water Engineering - Civil Engineering
Barbara Peterson Landscape - Landscape Design
Nest & Company - Interior Furnishings
Eric Roth Photography - Photography
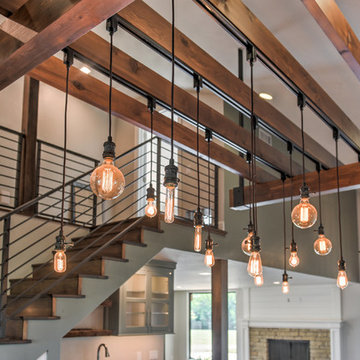
Reed Ewing
オクラホマシティにある高級な広いカントリー風のおしゃれなLDK (グレーの壁、濃色無垢フローリング、暖炉なし、茶色い床) の写真
オクラホマシティにある高級な広いカントリー風のおしゃれなLDK (グレーの壁、濃色無垢フローリング、暖炉なし、茶色い床) の写真
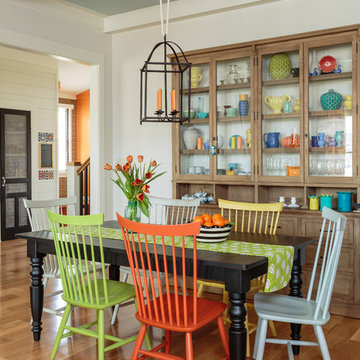
Design: M Siegel Designs
Photo: Mark Lohman
リトルロックにある中くらいなトランジショナルスタイルのおしゃれなダイニング (白い壁、無垢フローリング) の写真
リトルロックにある中くらいなトランジショナルスタイルのおしゃれなダイニング (白い壁、無垢フローリング) の写真
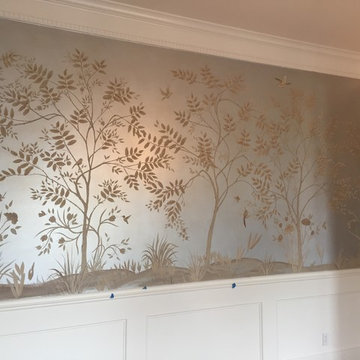
This project starts with a painted surface nuanced to bend and reflect like genuine silver leaf. Then a stylized mural of butterflies and birds, perched and in-flight, are rhythmically placed as you move about a landscape of stylized trees, foliage and flowers in a serene yet startling setting.
ダイニングの写真
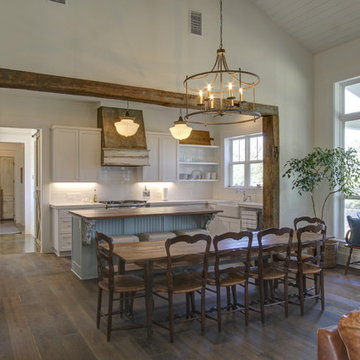
The Kitchen is separated from the dining area and great room by an antique timber post and beam opening.
オースティンにある広いカントリー風のおしゃれなLDK (白い壁、濃色無垢フローリング、暖炉なし、茶色い床) の写真
オースティンにある広いカントリー風のおしゃれなLDK (白い壁、濃色無垢フローリング、暖炉なし、茶色い床) の写真
40
