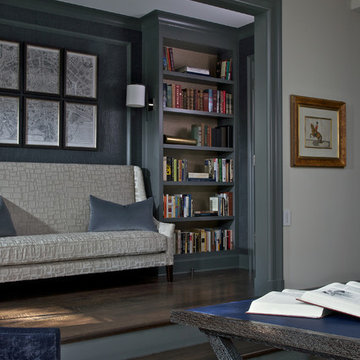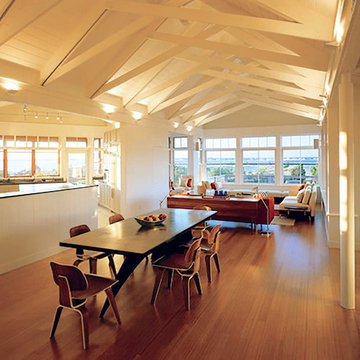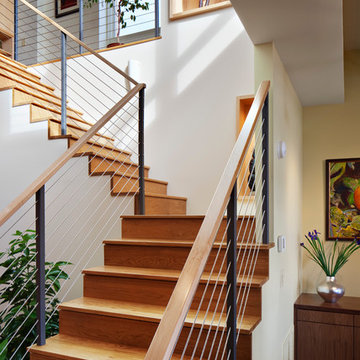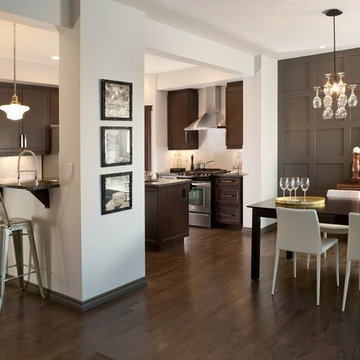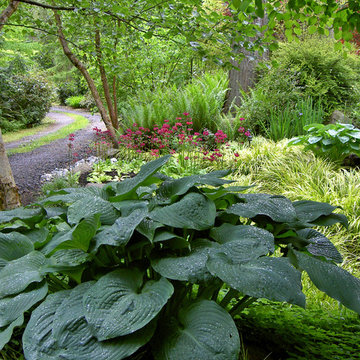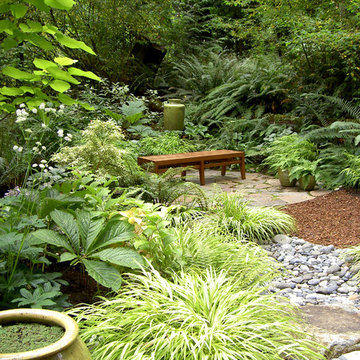コンテンポラリースタイルの家の画像・アイデア

Hidden Speakers with Painted Speaker Cloth
マイアミにあるコンテンポラリースタイルのおしゃれなオープンリビング (ベージュの壁、埋込式メディアウォール) の写真
マイアミにあるコンテンポラリースタイルのおしゃれなオープンリビング (ベージュの壁、埋込式メディアウォール) の写真

Complete restructure of this lower level. Custom designed media cabinet with floating glass shelves and built-in TV ....John Carlson Photography
デトロイトにあるラグジュアリーな巨大なコンテンポラリースタイルのおしゃれなオープンリビング (埋込式メディアウォール、ベージュの壁、標準型暖炉、木材の暖炉まわり、淡色無垢フローリング) の写真
デトロイトにあるラグジュアリーな巨大なコンテンポラリースタイルのおしゃれなオープンリビング (埋込式メディアウォール、ベージュの壁、標準型暖炉、木材の暖炉まわり、淡色無垢フローリング) の写真

他の地域にあるコンテンポラリースタイルのおしゃれなコの字型キッチン (シルバーの調理設備、エプロンフロントシンク、落し込みパネル扉のキャビネット、黒いキッチンパネル、大理石カウンター、石スラブのキッチンパネル) の写真
希望の作業にぴったりな専門家を見つけましょう
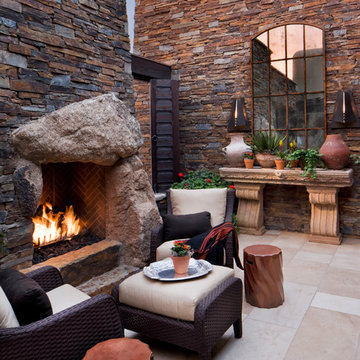
Contemporary patio with stone fireplace.
Architect: Urban Design Associates
Builder: Manship Builders
Interior Designer: Billi Springer
Photographer: Thompson Photographic
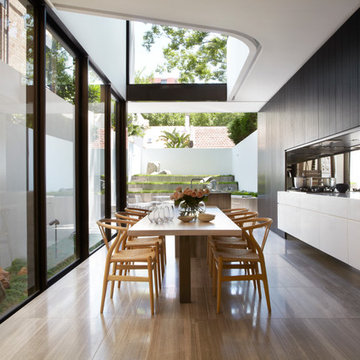
Tusculum Residence dining/kitchen showing view to rear courtyard. Architect William Smart
シドニーにあるコンテンポラリースタイルのおしゃれなダイニングキッチンの写真
シドニーにあるコンテンポラリースタイルのおしゃれなダイニングキッチンの写真
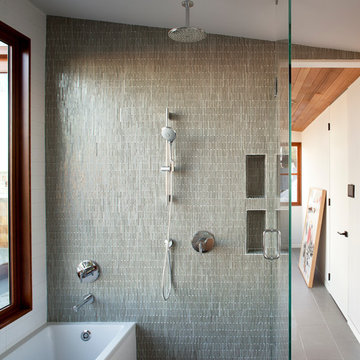
Paul Dyer - Situated on a San Francisco hilltop, this 100 year old bungalow received a complete renovation by McElroy Architecture. Opening up to the panoramic views are expansive sliding doors on each level. Quantum’s Lift & Slide doors are equipped with stainless steel carriage systems in aluminum dark bronze, euro black weather-stripping, bronze anodized sill track and head guide finish, and oil rubbed bronze levers and flush pulls. Our Hinged doors were installed with full mortise butt hinges finished in dark oil rubbed bronze, and sills featuring 6” legs beyond side jambs.
The Signature Series push-out sash windows feature handle and strike hardware in oil rubbed bronze finish, bronze weather-stripping and four bar stainless steel friction hinges. The French casement windows have flush bolts mounted to floating astragal in a dark oil rubbed bronze finish. The home also incorporates Euro Series fixed panels coupled with a special angled Signature Series transom. Furthermore, we find throughout the project, obscure glazing specified as acid-etched satin translucent. The project’s windows and doors are made of Douglas Fir, with Sapele door sills, interior rectangular sticking and exterior beveled glazing stops.
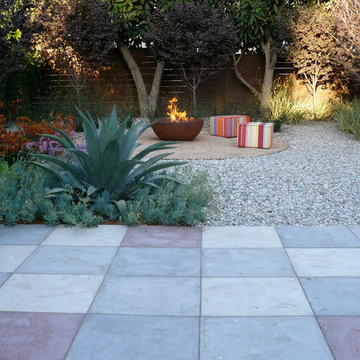
The guiding concept was to create a sense of place that balances the theatrical with feelings of serenity, joy, and retreat from the sprawling city. Low maintenance elements such as concrete pavers, ipe, gravel, Agaves, Fortnight Lillies, Ornamental Plums, and Cape Rush are sympathetic to the demands of the client's busy schedule.
Photo by Eric Brandon Gomez

When it came to outfitting the bathrooms, Edmonds created a luxurious oasis with Axor Uno and Axor Starck fittings. Hansgrohe’s oversized Raindance Royale showerhead adds a shot of drama to the spacious shower area and completes the high-design look of the bath.
Photos: Bruce Damonte
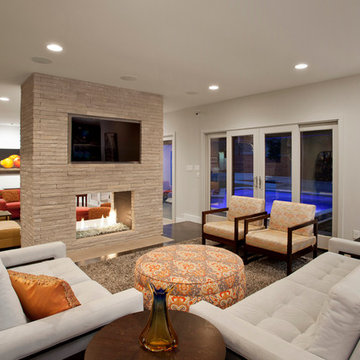
Andrea Calo Photography
オースティンにあるコンテンポラリースタイルのおしゃれなファミリールーム (両方向型暖炉) の写真
オースティンにあるコンテンポラリースタイルのおしゃれなファミリールーム (両方向型暖炉) の写真
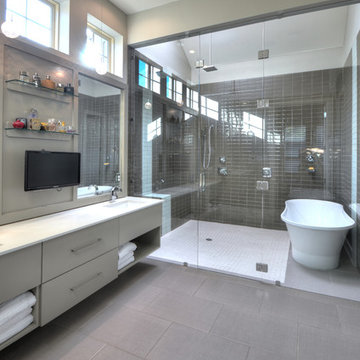
Windmiller Homes, LLC
Tony Haygood
ダラスにあるコンテンポラリースタイルのおしゃれな浴室 (置き型浴槽、シャワーベンチ) の写真
ダラスにあるコンテンポラリースタイルのおしゃれな浴室 (置き型浴槽、シャワーベンチ) の写真
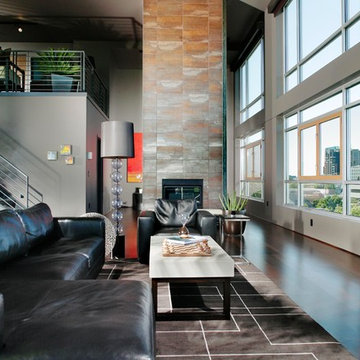
Dave Adams Photography
サクラメントにあるコンテンポラリースタイルのおしゃれなLDK (グレーの壁、据え置き型テレビ、濃色無垢フローリング、両方向型暖炉、タイルの暖炉まわり) の写真
サクラメントにあるコンテンポラリースタイルのおしゃれなLDK (グレーの壁、据え置き型テレビ、濃色無垢フローリング、両方向型暖炉、タイルの暖炉まわり) の写真

This two-tiered space offers lower level seating near the swimming pool and upper level seating for a view of the Illinois River. Planter boxes with annuals, perennials and container plantings warm the space. The retaining walls add additional seating space and a small grill enclosure is tucked away in the corner.

Michael J. Lee
ボストンにある高級な中くらいなコンテンポラリースタイルのおしゃれなマスターバスルーム (シャワー付き浴槽 、壁掛け式トイレ、青いタイル、ガラスタイル、フラットパネル扉のキャビネット、濃色木目調キャビネット、アルコーブ型浴槽、白い壁、大理石の床、一体型シンク、クオーツストーンの洗面台) の写真
ボストンにある高級な中くらいなコンテンポラリースタイルのおしゃれなマスターバスルーム (シャワー付き浴槽 、壁掛け式トイレ、青いタイル、ガラスタイル、フラットパネル扉のキャビネット、濃色木目調キャビネット、アルコーブ型浴槽、白い壁、大理石の床、一体型シンク、クオーツストーンの洗面台) の写真
コンテンポラリースタイルの家の画像・アイデア

This shade arbor, located in The Woodlands, TX north of Houston, spans the entire length of the back yard. It combines a number of elements with custom structures that were constructed to emulate specific aspects of a Zen garden. The homeowner wanted a low-maintenance garden whose beauty could withstand the tough seasonal weather that strikes the area at various times of the year. He also desired a mood-altering aesthetic that would relax the senses and calm the mind. Most importantly, he wanted this meditative environment completely shielded from the outside world so he could find serenity in total privacy.
The most unique design element in this entire project is the roof of the shade arbor itself. It features a “negative space” leaf pattern that was designed in a software suite and cut out of the metal with a water jet cutter. Each form in the pattern is loosely suggestive of either a leaf, or a cluster of leaves.
These small, negative spaces cut from the metal are the source of the structure’ powerful visual and emotional impact. During the day, sunlight shines down and highlights columns, furniture, plantings, and gravel with a blend of dappling and shade that make you feel like you are sitting under the branches of a tree.
At night, the effects are even more brilliant. Skillfully concealed lights mounted on the trusses reflect off the steel in places, while in other places they penetrate the negative spaces, cascading brilliant patterns of ambient light down on vegetation, hardscape, and water alike.
The shade arbor shelters two gravel patios that are almost identical in space. The patio closest to the living room features a mini outdoor dining room, replete with tables and chairs. The patio is ornamented with a blend of ornamental grass, a small human figurine sculpture, and mid-level impact ground cover.
Gravel was chosen as the preferred hardscape material because of its Zen-like connotations. It is also remarkably soft to walk on, helping to set the mood for a relaxed afternoon in the dappled shade of gently filtered sunlight.
The second patio, spaced 15 feet away from the first, resides adjacent to the home at the opposite end of the shade arbor. Like its twin, it is also ornamented with ground cover borders, ornamental grasses, and a large urn identical to the first. Seating here is even more private and contemplative. Instead of a table and chairs, there is a large decorative concrete bench cut in the shape of a giant four-leaf clover.
Spanning the distance between these two patios, a bluestone walkway connects the two spaces. Along the way, its borders are punctuated in places by low-level ornamental grasses, a large flowering bush, another sculpture in the form of human faces, and foxtail ferns that spring up from a spread of river rock that punctuates the ends of the walkway.
The meditative quality of the shade arbor is reinforced by two special features. The first of these is a disappearing fountain that flows from the top of a large vertical stone embedded like a monolith in the other edges of the river rock. The drains and pumps to this fountain are carefully concealed underneath the covering of smooth stones, and the sound of the water is only barely perceptible, as if it is trying to force you to let go of your thoughts to hear it.
A large piece of core-10 steel, which is deliberately intended to rust quickly, rises up like an arced wall from behind the fountain stone. The dark color of the metal helps the casual viewer catch just a glimpse of light reflecting off the slow trickle of water that runs down the side of the stone into the river rock bed.
To complete the quiet moment that the shade arbor is intended to invoke, a thick wall of cypress trees rises up on all sides of the yard, completely shutting out the disturbances of the world with a comforting wall of living greenery that comforts the thoughts and emotions.
82



















