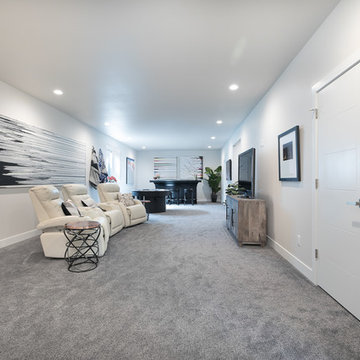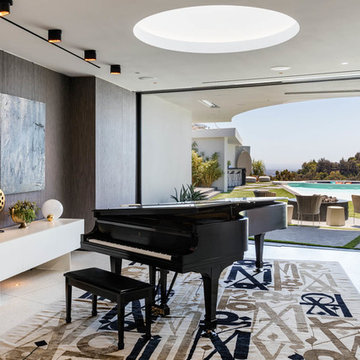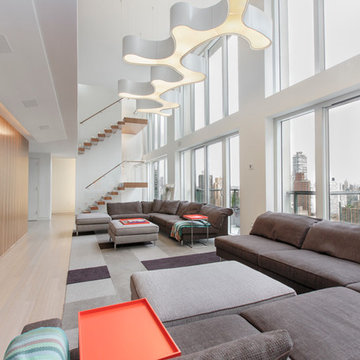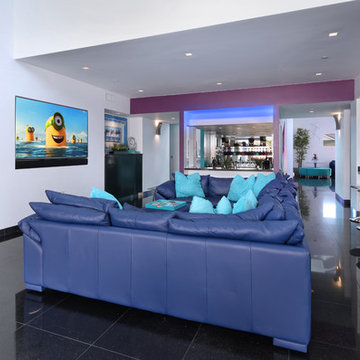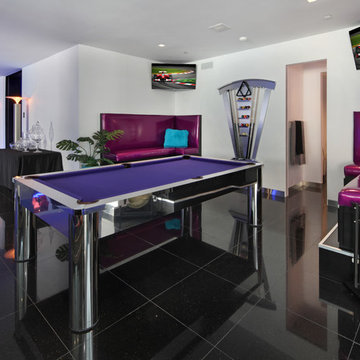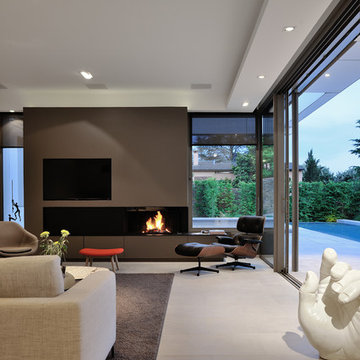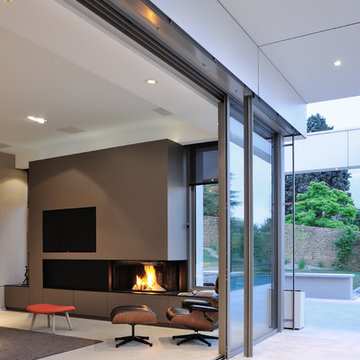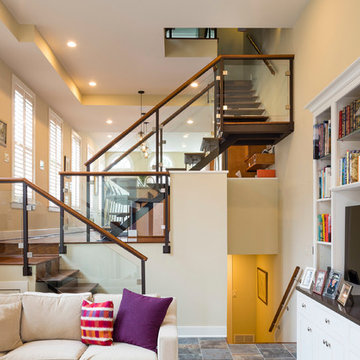コンテンポラリースタイルのファミリールームの写真
絞り込み:
資材コスト
並び替え:今日の人気順
写真 1921〜1940 枚目(全 126,437 枚)
1/2
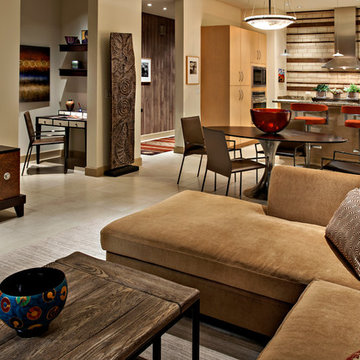
Our clients are art collectors, who love texture and color. A sectional sofa and lounge chair provide a comfortable gathering place, as well as TV watching. A neutral but textured area rug in the sitting area grounds the space without taking attention away from the art and furnishings. The tile back splash in the kitchen ties the colors of the great room together for a cohesive look.
希望の作業にぴったりな専門家を見つけましょう
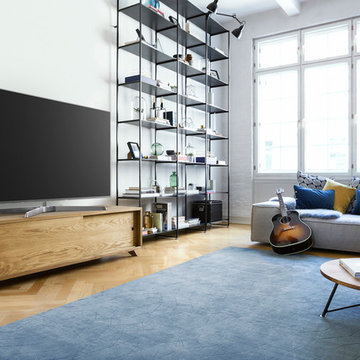
Panasonic Location Styling
Interior and set styling for Panasonic's new TV range, launched early 2017. Interior scenes were conceptualised and executed to spec in real homes across Berlin. For a full PDF please enquire. All images: ©Panasonic.
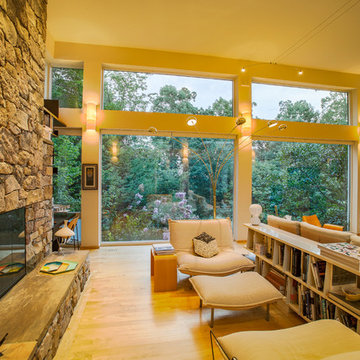
The great room/living room has several enormous picture windows toward the forest on the north. The high ceiling was designed to be in proportion to the width and length of the overall space. Duffy Healey, photographer.
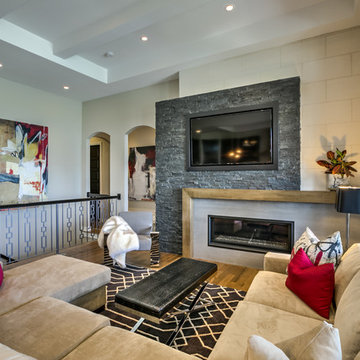
Interior Design by Falcone Hybner Design, Inc. Photos by Amoura Productions.
オマハにある中くらいなコンテンポラリースタイルのおしゃれなロフトリビング (ベージュの壁、無垢フローリング、横長型暖炉、壁掛け型テレビ、茶色い床) の写真
オマハにある中くらいなコンテンポラリースタイルのおしゃれなロフトリビング (ベージュの壁、無垢フローリング、横長型暖炉、壁掛け型テレビ、茶色い床) の写真
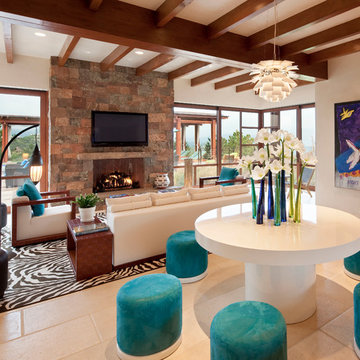
Copyright © 2009 Robert Reck. All Rights Reserved.
アルバカーキにある広いコンテンポラリースタイルのおしゃれなオープンリビング (白い壁、ライムストーンの床、標準型暖炉、石材の暖炉まわり、埋込式メディアウォール、ベージュの床) の写真
アルバカーキにある広いコンテンポラリースタイルのおしゃれなオープンリビング (白い壁、ライムストーンの床、標準型暖炉、石材の暖炉まわり、埋込式メディアウォール、ベージュの床) の写真
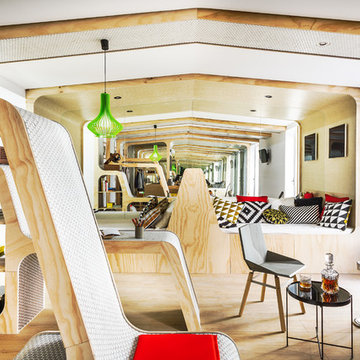
Modulor es un loft dividido en 5 bandas que cumplen cada una con una función muy concreta: aseo, vestimenta. relax, trabajo y descanso.
Diseño: Zooco Estudio
Foto: Orlando Gutierrez
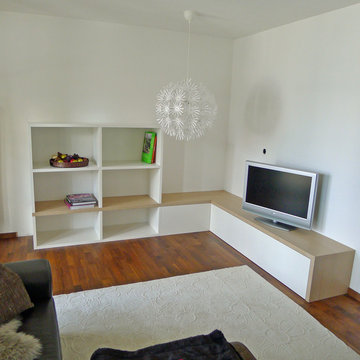
TV Lowboard mit Aufsatzregal,
Lack weiß mit Eiche gekalkt,
Klappenschrank für Geräte
ミュンヘンにある中くらいなコンテンポラリースタイルのおしゃれな独立型ファミリールーム (白い壁、無垢フローリング、埋込式メディアウォール、茶色い床) の写真
ミュンヘンにある中くらいなコンテンポラリースタイルのおしゃれな独立型ファミリールーム (白い壁、無垢フローリング、埋込式メディアウォール、茶色い床) の写真
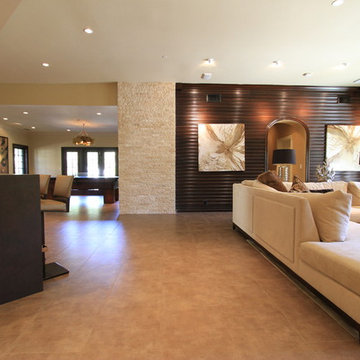
Beautiful transformation from a traditional style to a beautiful sleek warm environment. This luxury space is created by Wood-Mode Custom Cabinetry in a Vanguard Plus Matte Classic Walnut. The interior drawer inserts are walnut. The back lit surrounds around the ovens and windows is LED backlit Onyx Slabs. The countertops in the kitchen Mystic Gold Quartz with the bar upper are Dekton Keranium Tech Collection with Legrand Adorne electrical outlets. Appliances: Miele 30” Truffle Brown Convection oven stacked with a combination Miele Steam and convection oven, Dishwasher is Gaggenau fully integrated automatic, Wine cooler, refrigerator and freezer is Thermador. Under counter refrigeration is U Line. The sinks are Blanco Solon Composite System. The ceiling mount hood is Futuro Skylight Series with the drop down ceiling finished in a walnut veneer.
The tile in the pool table room is Bisazza Mosaic Tile with cabinetry by Wood-Mode Custom Cabinetry in the same finishes as the kitchen. Flooring throughout the three living areas is Eleganza Porcelain Tile.
The cabinetry in the adjoining family room is Wood-Mode Custom Cabinetry in the same wood as the other areas in the kitchen but with a High Gloss Walnut. The entertainment wall is Limestone Slab with Limestone Stack Stone. The Lime Stone Stack Stone also accents the pillars in the foyer and the entry to the game room. Speaker system throughout area is SONOS wireless home theatre system.
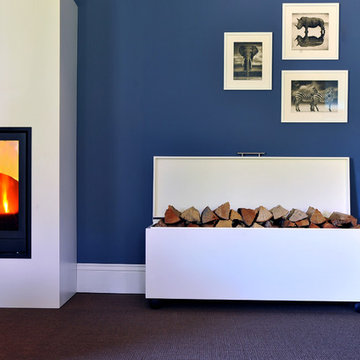
Daniele Salatin
ミラノにあるコンテンポラリースタイルのおしゃれなファミリールーム (青い壁、金属の暖炉まわり、カーペット敷き、薪ストーブ、茶色い床) の写真
ミラノにあるコンテンポラリースタイルのおしゃれなファミリールーム (青い壁、金属の暖炉まわり、カーペット敷き、薪ストーブ、茶色い床) の写真
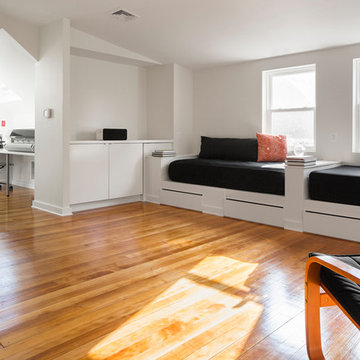
Built in beds / sofas with storage below
プロビデンスにあるお手頃価格の中くらいなコンテンポラリースタイルのおしゃれなロフトリビング (ゲームルーム、白い壁、淡色無垢フローリング、暖炉なし、内蔵型テレビ) の写真
プロビデンスにあるお手頃価格の中くらいなコンテンポラリースタイルのおしゃれなロフトリビング (ゲームルーム、白い壁、淡色無垢フローリング、暖炉なし、内蔵型テレビ) の写真
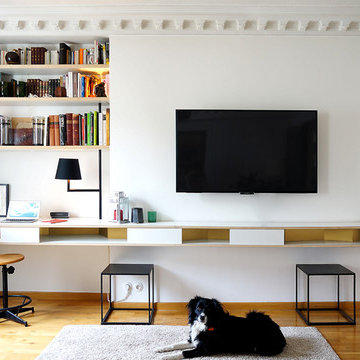
Bardin Architecte
パリにあるお手頃価格の中くらいなコンテンポラリースタイルのおしゃれなファミリールーム (ライブラリー、白い壁、無垢フローリング、壁掛け型テレビ) の写真
パリにあるお手頃価格の中くらいなコンテンポラリースタイルのおしゃれなファミリールーム (ライブラリー、白い壁、無垢フローリング、壁掛け型テレビ) の写真
コンテンポラリースタイルのファミリールームの写真
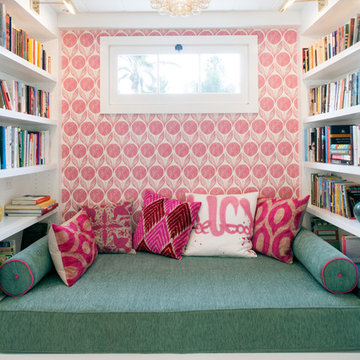
Formerly a small bedroom, the new loft is now a cozy reading nook for the kids, which doubles as a guest bed. Drawers beneath provide extra storage. Lee Manning Photography
97
