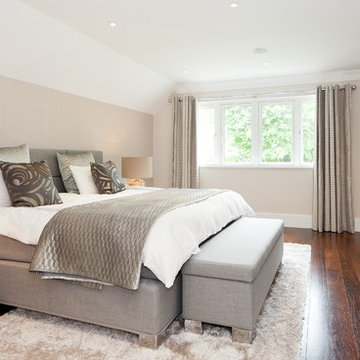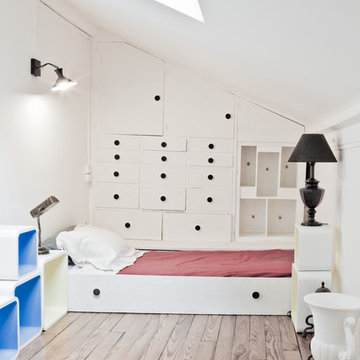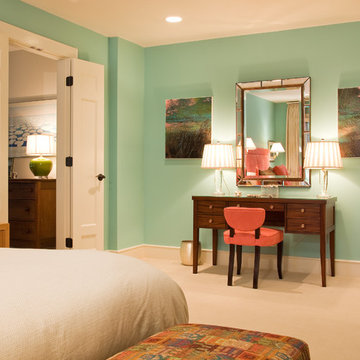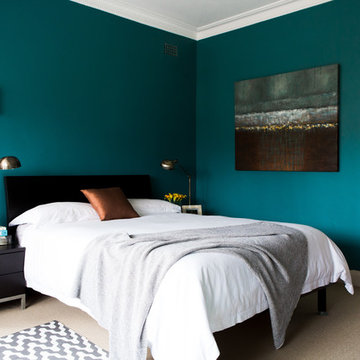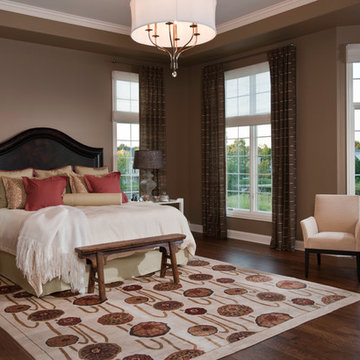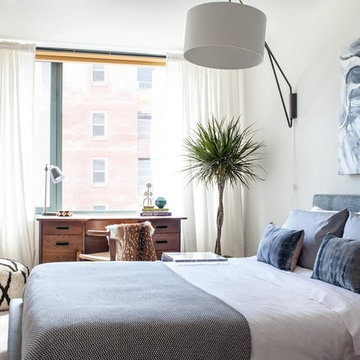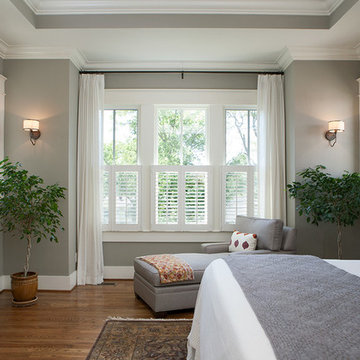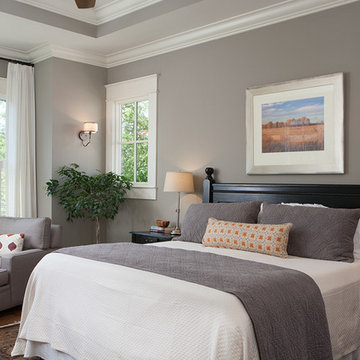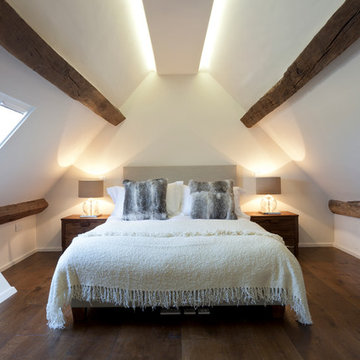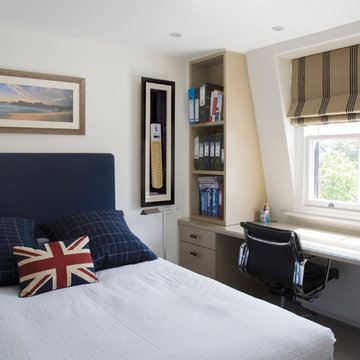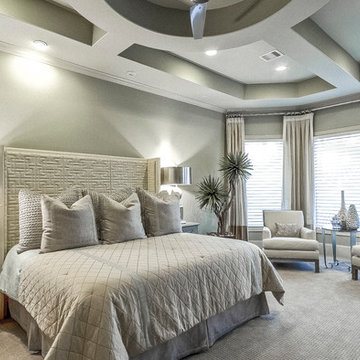寝室の写真
絞り込み:
資材コスト
並び替え:今日の人気順
写真 2141〜2160 枚目(全 1,465,186 枚)
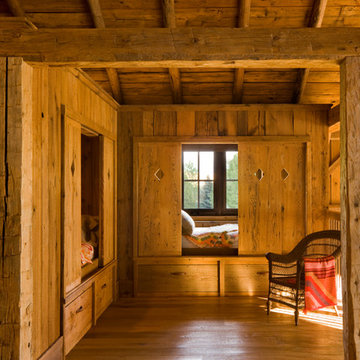
A couple from the Chicago area created a home they can enjoy and reconnect with their fully grown sons and expanding families, to fish and ski.
Reclaimed post and beam barn from Vermont as the primary focus with extensions leading to a master suite; garage and artist’s studio. A four bedroom home with ample space for entertaining with surrounding patio with an exterior fireplace
Reclaimed board siding; stone and metal roofing
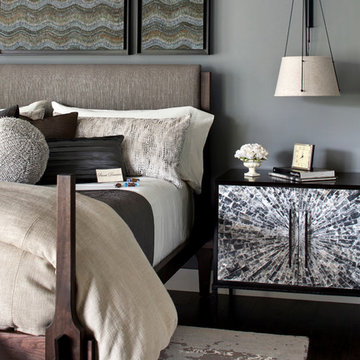
Bernard Andre Photography
Spectrum Interior Design
I am the photographer and cannot answer any questions regarding the design, finishing, or furnishing. For any question you can contact the architect:
http://www.spectruminteriordesign.com/
希望の作業にぴったりな専門家を見つけましょう
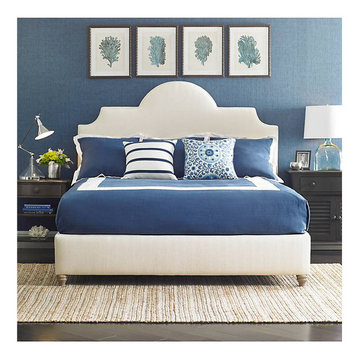
This bedroom will transport you to a beach retreat oasis.
他の地域にある中くらいなビーチスタイルのおしゃれな主寝室 (青い壁、濃色無垢フローリング)
他の地域にある中くらいなビーチスタイルのおしゃれな主寝室 (青い壁、濃色無垢フローリング)
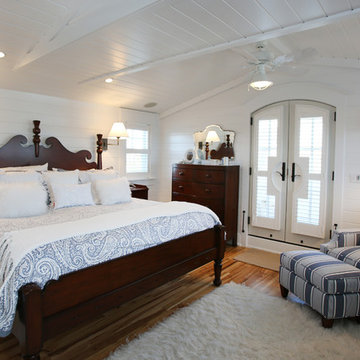
©JohnDimaioPhotography.Com
フィラデルフィアにある中くらいなトラディショナルスタイルのおしゃれな主寝室 (白い壁、無垢フローリング) のレイアウト
フィラデルフィアにある中くらいなトラディショナルスタイルのおしゃれな主寝室 (白い壁、無垢フローリング) のレイアウト
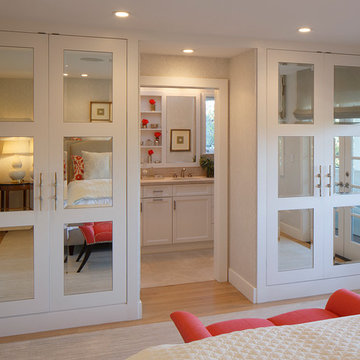
Eric Rorer
サンフランシスコにある小さなトランジショナルスタイルのおしゃれな主寝室 (グレーの壁、淡色無垢フローリング、暖炉なし、茶色い床) のインテリア
サンフランシスコにある小さなトランジショナルスタイルのおしゃれな主寝室 (グレーの壁、淡色無垢フローリング、暖炉なし、茶色い床) のインテリア
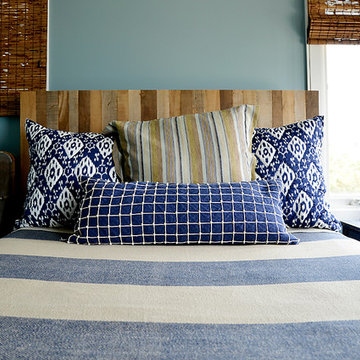
Between The Sheets, LLC is a luxury linen and bath store on Long Beach Island, NJ. We offer the best of the best in luxury linens, furniture, window treatments, area rugs and home accessories as well as full interior design services.
Photography by Joan Phillips
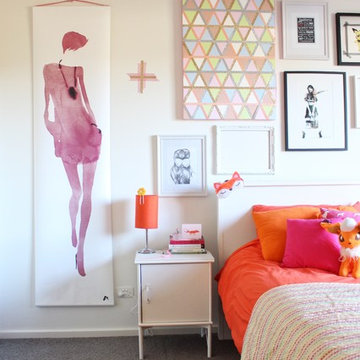
My daughter's quirky but fun teenagers room. We created this gallery wall together with special items and prints she loves.
シドニーにあるエクレクティックスタイルのおしゃれな寝室 (白い壁) のレイアウト
シドニーにあるエクレクティックスタイルのおしゃれな寝室 (白い壁) のレイアウト
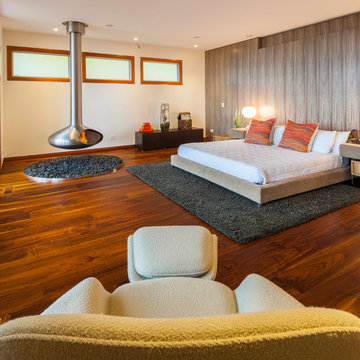
Dietrich Floeter Photography
他の地域にあるコンテンポラリースタイルのおしゃれな寝室 (白い壁、濃色無垢フローリング) のインテリア
他の地域にあるコンテンポラリースタイルのおしゃれな寝室 (白い壁、濃色無垢フローリング) のインテリア
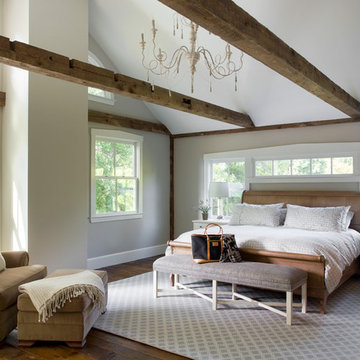
When Cummings Architects first met with the owners of this understated country farmhouse, the building’s layout and design was an incoherent jumble. The original bones of the building were almost unrecognizable. All of the original windows, doors, flooring, and trims – even the country kitchen – had been removed. Mathew and his team began a thorough design discovery process to find the design solution that would enable them to breathe life back into the old farmhouse in a way that acknowledged the building’s venerable history while also providing for a modern living by a growing family.
The redesign included the addition of a new eat-in kitchen, bedrooms, bathrooms, wrap around porch, and stone fireplaces. To begin the transforming restoration, the team designed a generous, twenty-four square foot kitchen addition with custom, farmers-style cabinetry and timber framing. The team walked the homeowners through each detail the cabinetry layout, materials, and finishes. Salvaged materials were used and authentic craftsmanship lent a sense of place and history to the fabric of the space.
The new master suite included a cathedral ceiling showcasing beautifully worn salvaged timbers. The team continued with the farm theme, using sliding barn doors to separate the custom-designed master bath and closet. The new second-floor hallway features a bold, red floor while new transoms in each bedroom let in plenty of light. A summer stair, detailed and crafted with authentic details, was added for additional access and charm.
Finally, a welcoming farmer’s porch wraps around the side entry, connecting to the rear yard via a gracefully engineered grade. This large outdoor space provides seating for large groups of people to visit and dine next to the beautiful outdoor landscape and the new exterior stone fireplace.
Though it had temporarily lost its identity, with the help of the team at Cummings Architects, this lovely farmhouse has regained not only its former charm but also a new life through beautifully integrated modern features designed for today’s family.
Photo by Eric Roth
寝室の写真
108
