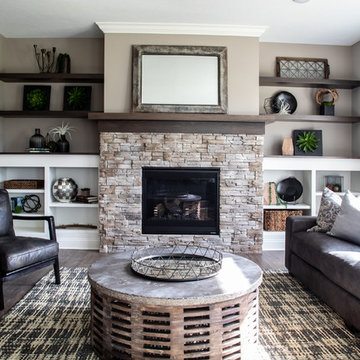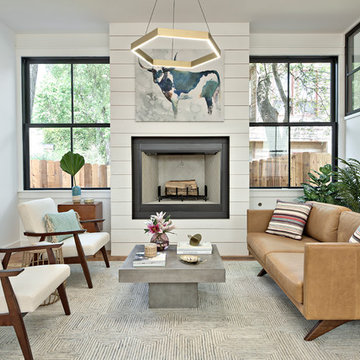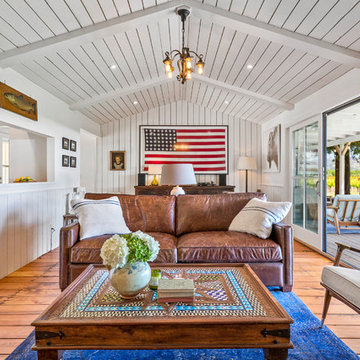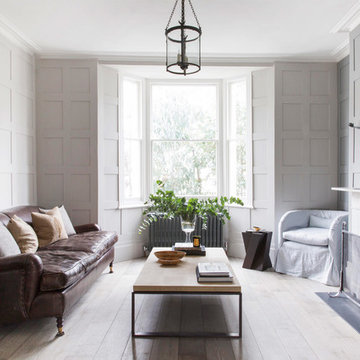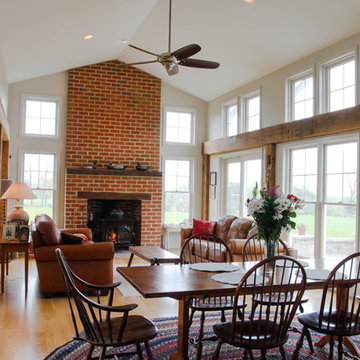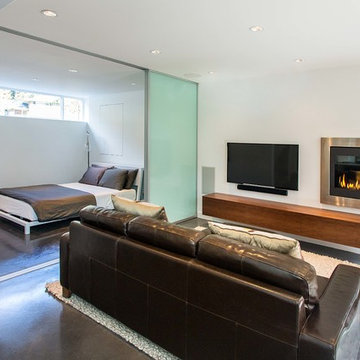革張りのソファの写真・アイデア
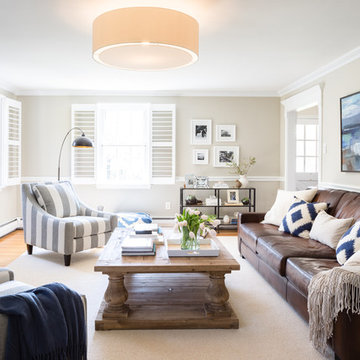
Photo by Aliza Schlabach Photography |
Room by Larina Kase Interior Design
フィラデルフィアにあるトランジショナルスタイルのおしゃれなリビング (ベージュの壁、淡色無垢フローリング、標準型暖炉、壁掛け型テレビ) の写真
フィラデルフィアにあるトランジショナルスタイルのおしゃれなリビング (ベージュの壁、淡色無垢フローリング、標準型暖炉、壁掛け型テレビ) の写真
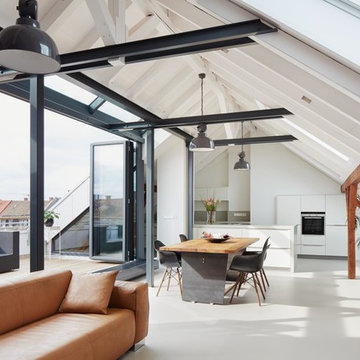
Fotos: Stephan Baumann ( http://www.bild-raum.com/) Entwurf: baurmann.dürr Architekten
希望の作業にぴったりな専門家を見つけましょう
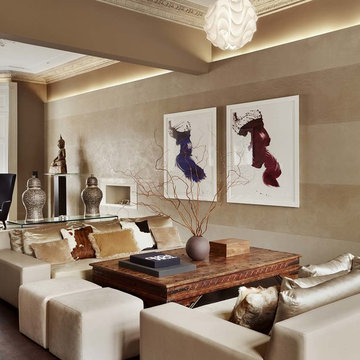
他の地域にある広いトランジショナルスタイルのおしゃれなリビング (ベージュの壁、無垢フローリング、横長型暖炉) の写真
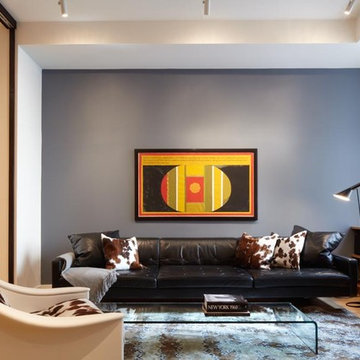
Good design must reflect the personality of the client. So when siblings purchased studios in Downtown by Philippe Starck, one of the first buildings to herald the revitalization of Manhattan’s Financial District, the aim was to create environments that were truly bespoke. The brother’s tastes jibed synchronously with the insouciant idea of France’s most popular prankster converting a building that once housed the buttoned-up offices of JP Morgan Chase. His collection of Takashi Murakami works, the gallery-like centerpiece of the main area, announces his boldness and flair up front, as do furnishings by Droog, Moooi and, of course Starck, as well as hide rugs and upholstery, and a predominantly red palette. His sister was after something soothing and discreet. So Axis Mundi responded with a neutrals and used glass to carve out a bedroom surrounded by drapes that transform it into a golden cocoon. Hide (albeit less flamboyantly applied) evokes a familial commonality, and built-in furniture and cabinetry optimize space restrictions inherent in studio apartments.
Design Team: John Beckmann, with Richard Rosenbloom
Photography: Mikiko Kikuyama
© Axis Mundi Design LLC
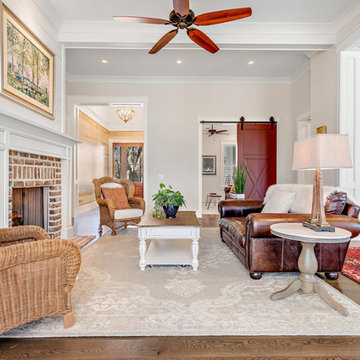
Wall color: Sherwin Williams 7632 )Modern Gray)
Trim color: Sherwin Williams 7008 (Alabaster)
Barn door color: Sherwin Williams 7593 (Rustic Red)
Brick: Old Carolina, Savannah Gray
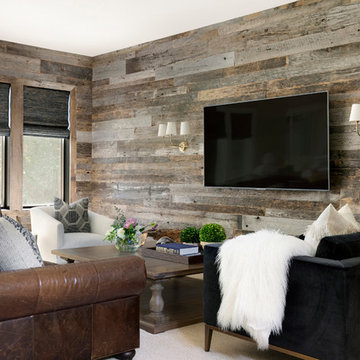
Reclaimed barnwood
Visual Comfort Sconces
Hunter Douglas Shades
Leather Sofa
Performance fabrics
Large Ottoman
Photo by @Spacecrafting
ミネアポリスにある高級な中くらいなビーチスタイルのおしゃれなファミリールーム (茶色い壁、カーペット敷き、壁掛け型テレビ、ベージュの床、暖炉なし) の写真
ミネアポリスにある高級な中くらいなビーチスタイルのおしゃれなファミリールーム (茶色い壁、カーペット敷き、壁掛け型テレビ、ベージュの床、暖炉なし) の写真

Open great room with a large motorized door opening the space to the outdoor patio and pool area / Builder - Platinum Custom Homes / Photo by ©Thompson Photographic.com 2018 / Tate Studio Architects
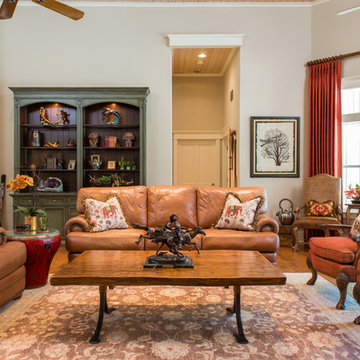
This home is a country home complete with a windmill on the front lawn! But inside we mixed things up creating a space that reflect's my client's personalities and filled with memories! Notice the Japanese drum we used for an end table!!
Michael Hunter, Photographer
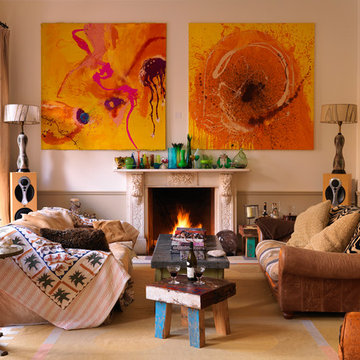
This London townhouse is packed full of colour and vitality. From the lime green kitchen to the yellow ochre lounge area and magenta games room, the colours lend each room a unique energy and vibrancy.
The bathroom is a place of calm in a riot of colours and styles. The classic bathroom products offer effortless style and stand out against the more muted colour palette. The polished Spey bath is our longest and perfect for the large family that the room serves, as is our largest basin the Kinloch and tallest 6 bar towel rail, draped with delightful splashes of colour

Joshua Caldwell
ソルトレイクシティにある広いトラディショナルスタイルのおしゃれなファミリールーム (横長型暖炉、石材の暖炉まわり、白い壁、カーペット敷き、壁掛け型テレビ) の写真
ソルトレイクシティにある広いトラディショナルスタイルのおしゃれなファミリールーム (横長型暖炉、石材の暖炉まわり、白い壁、カーペット敷き、壁掛け型テレビ) の写真
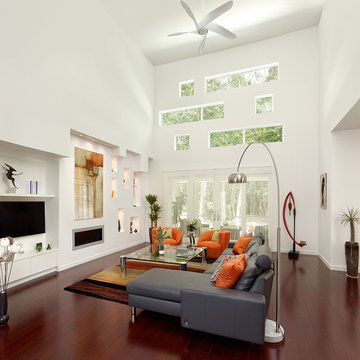
チャールストンにある広いコンテンポラリースタイルのおしゃれなリビング (白い壁、濃色無垢フローリング、横長型暖炉、金属の暖炉まわり、壁掛け型テレビ、茶色い床) の写真
革張りのソファの写真・アイデア
1






















