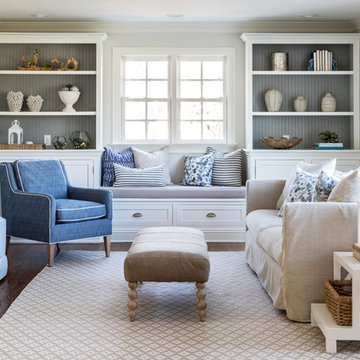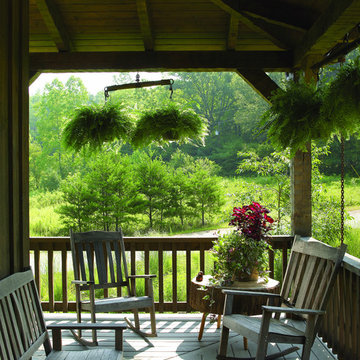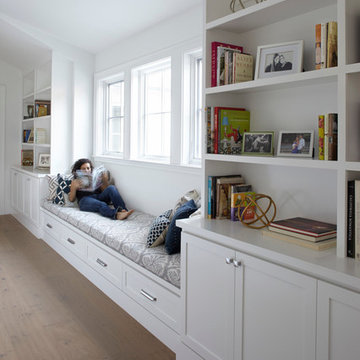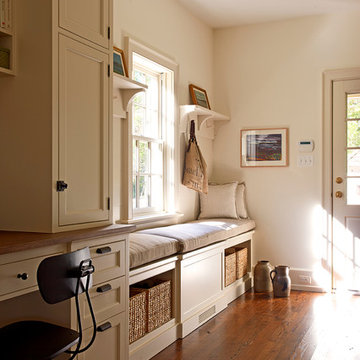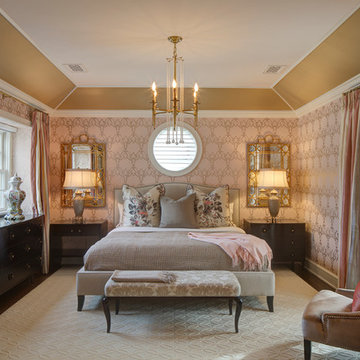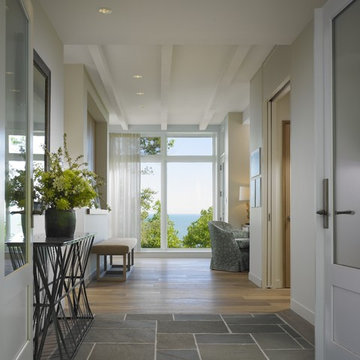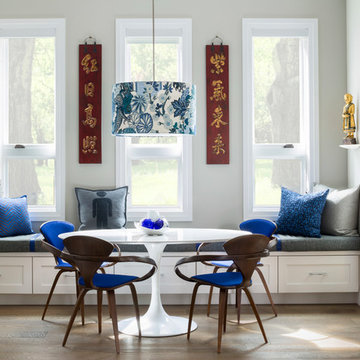ベンチシートの写真・アイデア
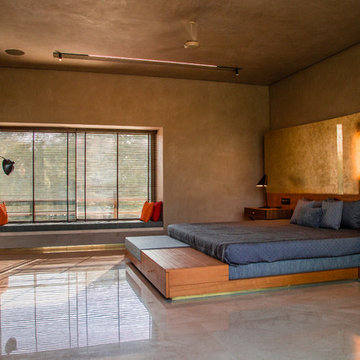
Radhika Pandit
アフマダーバードにある広いコンテンポラリースタイルのおしゃれな寝室 (茶色い壁、コンクリートの床、グレーの床、グレーとブラウン)
アフマダーバードにある広いコンテンポラリースタイルのおしゃれな寝室 (茶色い壁、コンクリートの床、グレーの床、グレーとブラウン)

AV Architects + Builders
Location: Great Falls, VA, United States
Our clients were looking to renovate their existing master bedroom into a more luxurious, modern space with an open floor plan and expansive modern bath design. The existing floor plan felt too cramped and didn’t offer much closet space or spa like features. Without having to make changes to the exterior structure, we designed a space customized around their lifestyle and allowed them to feel more relaxed at home.
Our modern design features an open-concept master bedroom suite that connects to the master bath for a total of 600 square feet. We included floating modern style vanity cabinets with white Zen quartz, large black format wall tile, and floating hanging mirrors. Located right next to the vanity area is a large, modern style pull-out linen cabinet that provides ample storage, as well as a wooden floating bench that provides storage below the large window. The centerpiece of our modern design is the combined free-standing tub and walk-in, curb less shower area, surrounded by views of the natural landscape. To highlight the modern design interior, we added light white porcelain large format floor tile to complement the floor-to-ceiling dark grey porcelain wall tile to give off a modern appeal. Last not but not least, a frosted glass partition separates the bath area from the toilet, allowing for a semi-private toilet area.
Jim Tetro Architectural Photography
希望の作業にぴったりな専門家を見つけましょう

Paneled Entry and Entry Stair.
Photography by Michael Hunter Photography.
ダラスにあるラグジュアリーな広いトランジショナルスタイルのおしゃれな折り返し階段 (フローリングの蹴込み板、木材の手すり) の写真
ダラスにあるラグジュアリーな広いトランジショナルスタイルのおしゃれな折り返し階段 (フローリングの蹴込み板、木材の手すり) の写真
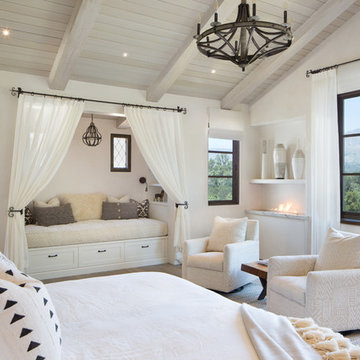
Master bedroom with ribbon fireplace and mountain views. Open beamed ceiling and light wood floors complement white on white interiors.
サンタバーバラにある広い地中海スタイルのおしゃれな主寝室 (白い壁、淡色無垢フローリング、横長型暖炉、茶色い床)
サンタバーバラにある広い地中海スタイルのおしゃれな主寝室 (白い壁、淡色無垢フローリング、横長型暖炉、茶色い床)
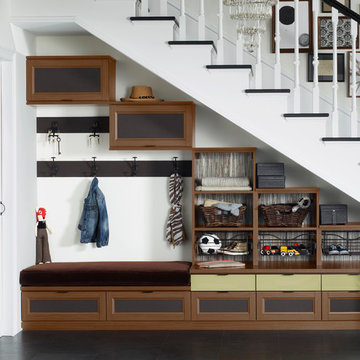
Utilizing under-the-stairs space, this integrated system allows the whole family to stay organized elegantly.
• Lago® Siena finish sets the tone for a traditional aesthetic.
• Lago® Siena 5-piece door and drawer fronts with mink leather inserts contribute to the warm, traditional feel.
• Aluminum frames with high-gloss Olive back-painted glass fronts provide concealed storage.
• Leather mink cleat with cleat mount accessories adds texture and offers a place to hang coats.
• Oil-rubbed bronzed pull-out baskets offer flexible storage for winter gear and sporting equipment.
• Ecoresin Thatch backer is used as a unique back panel option.
• Tiered custom height accommodates sloped ceiling.
• Finger pulls and top cap shelf details add to the design aesthetic.

Custom home designed with inspiration from the owner living in New Orleans. Study was design to be masculine with blue painted built in cabinetry, brick fireplace surround and wall. Custom built desk with stainless counter top, iron supports and and reclaimed wood. Bench is cowhide and stainless. Industrial lighting.
Jessie Young - www.realestatephotographerseattle.com
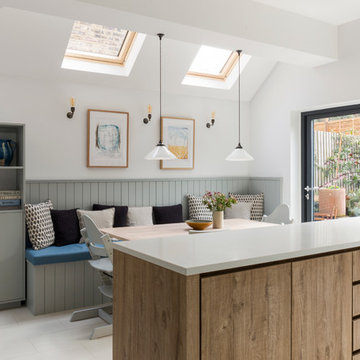
Panelled bespoke seating area painted in Mist by Neptune, paired with a Neptune Oak Dining table and Ercol chairs spray painted in the same colour. Prints are by Barbara Hepworth, and ceramics are Mid-Century. Walls painted in Lead 1 by Paint & Paper Library. Floor tiles are Vanilla Regal Matt by Topps Tiles, and similar wall lights can be found at Enamel Lampshades. Photos Chris Snook
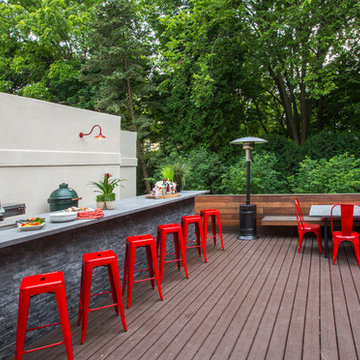
Photography by Linda Oyama Bryan
他の地域にある高級な小さなコンテンポラリースタイルのおしゃれな裏庭のデッキ (日よけなし) の写真
他の地域にある高級な小さなコンテンポラリースタイルのおしゃれな裏庭のデッキ (日よけなし) の写真
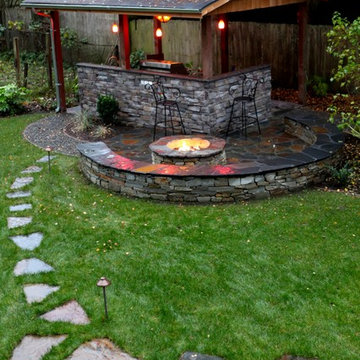
This is an outdoor pavilion which houses a kitchen complete with sink, hot water, grill, side burner, fridge. All operated with LP Gas and the fire pit is connected as well. What fun!
Check out Puget Sound Playback for your photo needs!
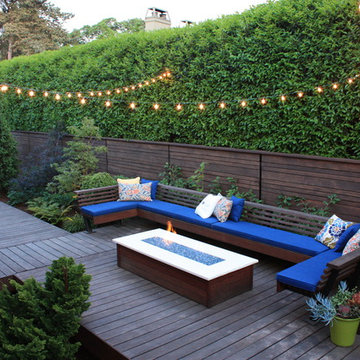
Chauncey Freeman
他の地域にある中くらいなコンテンポラリースタイルのおしゃれなウッドデッキの写真
他の地域にある中くらいなコンテンポラリースタイルのおしゃれなウッドデッキの写真
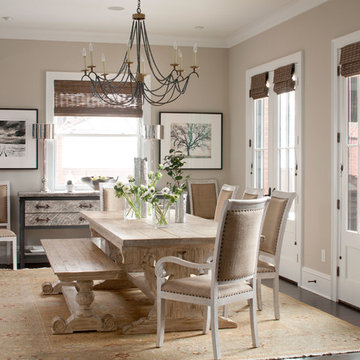
Weather wood dining table. Interiors by Chalet
デンバーにあるトラディショナルスタイルのおしゃれなダイニング (ベージュの壁、濃色無垢フローリング) の写真
デンバーにあるトラディショナルスタイルのおしゃれなダイニング (ベージュの壁、濃色無垢フローリング) の写真
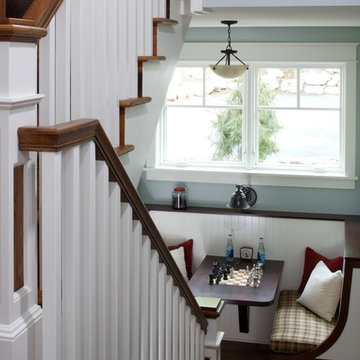
The classic 5,000-square-foot, five-bedroom Blaine boasts a timeless, traditional façade of stone and cedar shake. Inspired by both the relaxed Shingle Style that swept the East Coast at the turn of the century, and the all-American Four Square found around the country. The home features Old World architecture paired with every modern convenience, along with unparalleled craftsmanship and quality design.
The curb appeal starts at the street, where a caramel-colored shingle and stone façade invite you inside from the European-style courtyard. Other highlights include irregularly shaped windows, a charming dovecote and cupola, along with a variety of welcoming window boxes on the street side. The lakeside includes two porches designed to take full advantage of the views, a lower-level walk out, and stone arches that lend an aura of both elegance and permanence.
Step inside, and the interiors will not disappoint. The spacious foyer featuring a wood staircase leads into a large, open living room with a natural stone fireplace, rustic beams and nearby walkout deck. Also adjacent is a screened-in porch that leads down to the lower level, and the lakeshore. The nearby kitchen includes a large two-tiered multi-purpose island topped with butcher block, perfect for both entertaining and food preparation. This informal dining area allows for large gatherings of family and friends. Leave the family area, cross the foyer and enter your private retreat — a master bedroom suite attached to a luxurious master bath, private sitting room, and sun room. Who needs vacation when it’s such a pleasure staying home?
The second floor features two cozy bedrooms, a bunkroom with built-in sleeping area, and a convenient home office. In the lower level, a relaxed family room and billiards area are accompanied by a pub and wine cellar. Further on, two additional bedrooms await.
ベンチシートの写真・アイデア
1




















