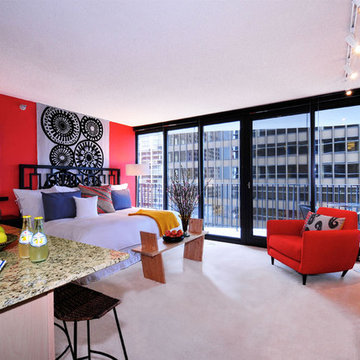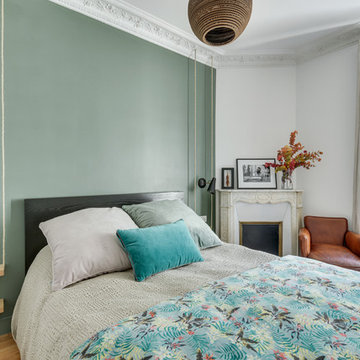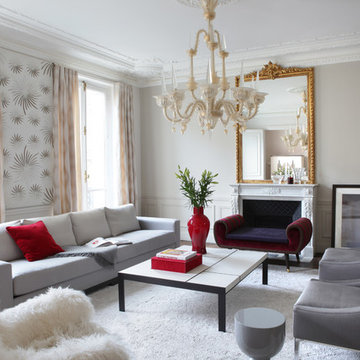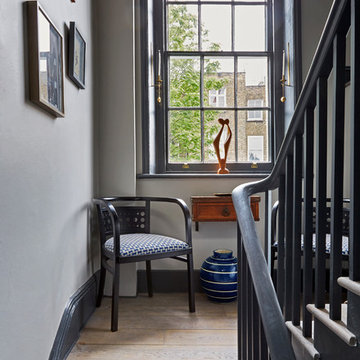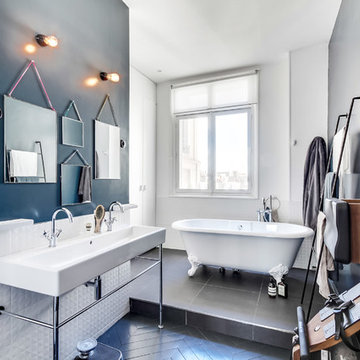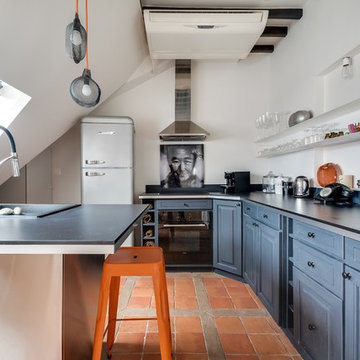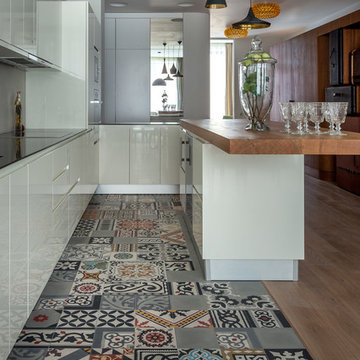アパートのインテリアの写真・アイデア

© Bertrand Fompeyrine
La cuisine a entièrement été faite sur mesure.
Les façades de la cuisine sont laquées en cabine.
パリにあるコンテンポラリースタイルのおしゃれなキッチン (アンダーカウンターシンク、フラットパネル扉のキャビネット、ベージュのキャビネット、白いキッチンパネル、無垢フローリング、アイランドなし、茶色い床、白いキッチンカウンター、窓) の写真
パリにあるコンテンポラリースタイルのおしゃれなキッチン (アンダーカウンターシンク、フラットパネル扉のキャビネット、ベージュのキャビネット、白いキッチンパネル、無垢フローリング、アイランドなし、茶色い床、白いキッチンカウンター、窓) の写真

ストックホルムにある高級な小さな北欧スタイルのおしゃれなキッチン (ドロップインシンク、フラットパネル扉のキャビネット、白いキャビネット、木材カウンター、シルバーの調理設備、塗装フローリング、アイランドなし) の写真
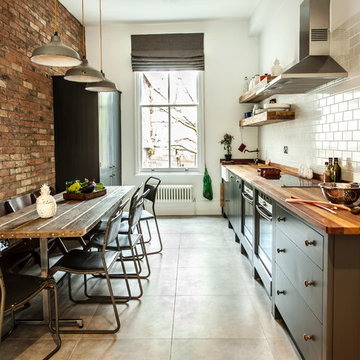
Alexis Hamilton
ロンドンにある中くらいなインダストリアルスタイルのおしゃれなキッチン (木材カウンター、白いキッチンパネル、サブウェイタイルのキッチンパネル、アイランドなし) の写真
ロンドンにある中くらいなインダストリアルスタイルのおしゃれなキッチン (木材カウンター、白いキッチンパネル、サブウェイタイルのキッチンパネル、アイランドなし) の写真
希望の作業にぴったりな専門家を見つけましょう

Au pied du métro Saint-Placide, ce spacieux appartement haussmannien abrite un jeune couple qui aime les belles choses.
J’ai choisi de garder les moulures et les principaux murs blancs, pour mettre des touches de bleu et de vert sapin, qui apporte de la profondeur à certains endroits de l’appartement.
La cuisine ouverte sur le salon, en marbre de Carrare blanc, accueille un ilot qui permet de travailler, cuisiner tout en profitant de la lumière naturelle.
Des touches de laiton viennent souligner quelques détails, et des meubles vintage apporter un côté stylisé, comme le buffet recyclé en meuble vasque dans la salle de bains au total look New-York rétro.

Living Room (AFTER)
シカゴにあるインダストリアルスタイルのおしゃれなオープンリビング (赤い壁、淡色無垢フローリング、壁掛け型テレビ、ベージュの床、青いソファ) の写真
シカゴにあるインダストリアルスタイルのおしゃれなオープンリビング (赤い壁、淡色無垢フローリング、壁掛け型テレビ、ベージュの床、青いソファ) の写真
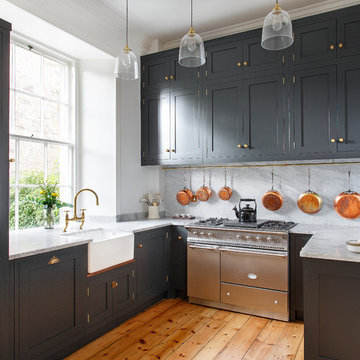
エディンバラにあるカントリー風のおしゃれなキッチン (エプロンフロントシンク、シェーカースタイル扉のキャビネット、グレーのキャビネット、白いキッチンパネル、シルバーの調理設備、無垢フローリング、アイランドなし) の写真
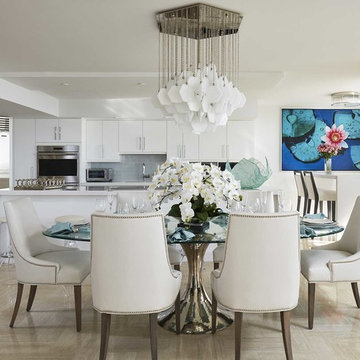
Bright, white, clean and contemporary are words used to describe this dining room. Unique, contemporary lighting adds art to an open room with no wall. The large oval glass and chrome table is the centerpiece for the room surrounded by classic leather chairs in white.
Robert Brantley Photography
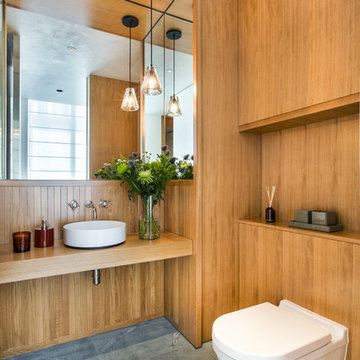
Clad in white oak. Dornbracht Madison tap and Alape basin
シンガポールにある中くらいなコンテンポラリースタイルのおしゃれな浴室 (淡色木目調キャビネット、青いタイル、石スラブタイル、茶色い壁、大理石の床、木製洗面台) の写真
シンガポールにある中くらいなコンテンポラリースタイルのおしゃれな浴室 (淡色木目調キャビネット、青いタイル、石スラブタイル、茶色い壁、大理石の床、木製洗面台) の写真
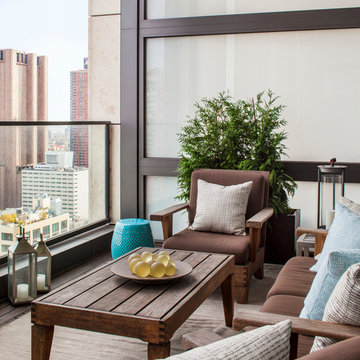
This covered patio in a high-rise apartment building has three areas, designated by area rugs. Outdoor furniture, durable, bright accessories and container plants brighten up this corner of the city.
Sean Litchfield Photography
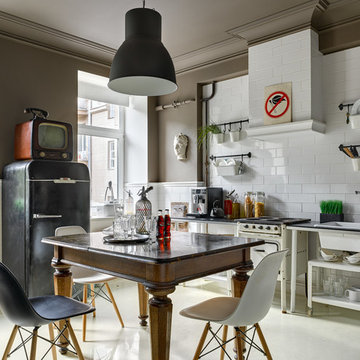
Фотограф: Сергей Ананьев
モスクワにあるエクレクティックスタイルのおしゃれなキッチン (ドロップインシンク、オープンシェルフ、白いキッチンパネル、サブウェイタイルのキッチンパネル、アイランドなし、黒い調理設備) の写真
モスクワにあるエクレクティックスタイルのおしゃれなキッチン (ドロップインシンク、オープンシェルフ、白いキッチンパネル、サブウェイタイルのキッチンパネル、アイランドなし、黒い調理設備) の写真
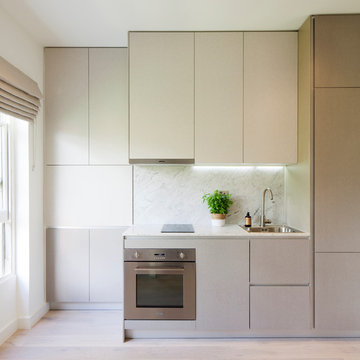
ロンドンにある小さなコンテンポラリースタイルのおしゃれなI型キッチン (シングルシンク、フラットパネル扉のキャビネット、グレーのキャビネット、大理石カウンター、石スラブのキッチンパネル、シルバーの調理設備、淡色無垢フローリング) の写真
アパートのインテリアの写真・アイデア

Photo : BCDF Studio
パリにある高級な中くらいな北欧スタイルのおしゃれなキッチン (フラットパネル扉のキャビネット、白いキャビネット、木材カウンター、白いキッチンパネル、サブウェイタイルのキッチンパネル、パネルと同色の調理設備、スレートの床、アイランドなし、シングルシンク、グレーの床、ベージュのキッチンカウンター) の写真
パリにある高級な中くらいな北欧スタイルのおしゃれなキッチン (フラットパネル扉のキャビネット、白いキャビネット、木材カウンター、白いキッチンパネル、サブウェイタイルのキッチンパネル、パネルと同色の調理設備、スレートの床、アイランドなし、シングルシンク、グレーの床、ベージュのキッチンカウンター) の写真
1



















