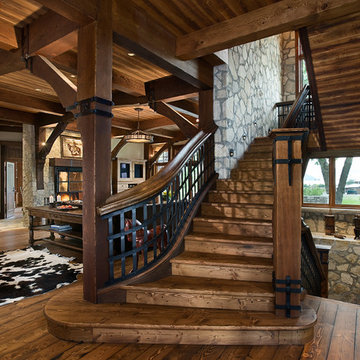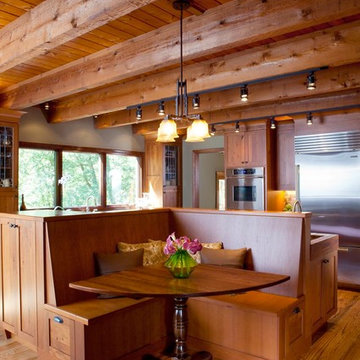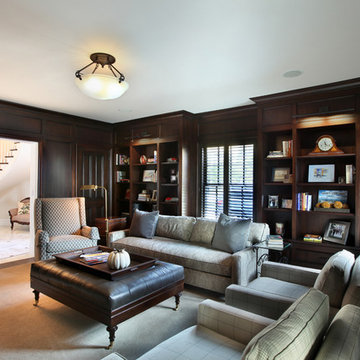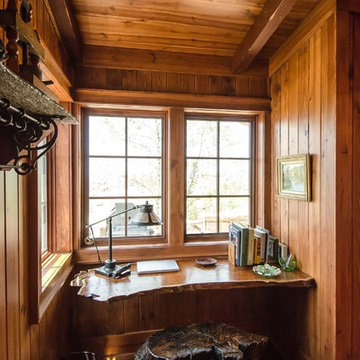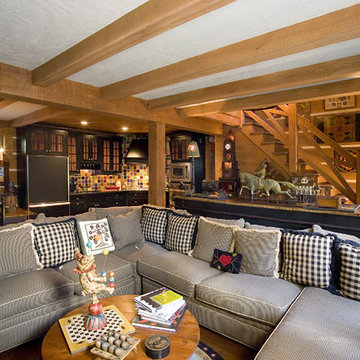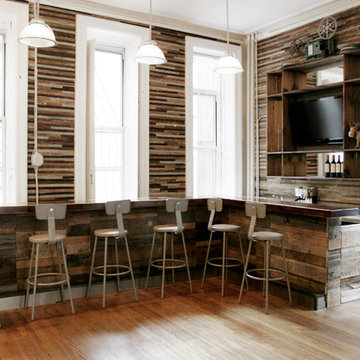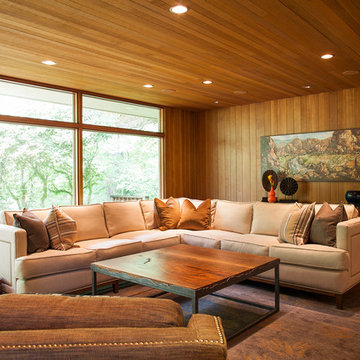木工の写真・アイデア

Master Bath and Shower
Photograph by Gordon Beall
ワシントンD.C.にあるトラディショナルスタイルのおしゃれなマスターバスルーム (置き型浴槽、白いタイル、セラミックタイル、白い壁、大理石の床、大理石の洗面台、コンソール型シンク) の写真
ワシントンD.C.にあるトラディショナルスタイルのおしゃれなマスターバスルーム (置き型浴槽、白いタイル、セラミックタイル、白い壁、大理石の床、大理石の洗面台、コンソール型シンク) の写真
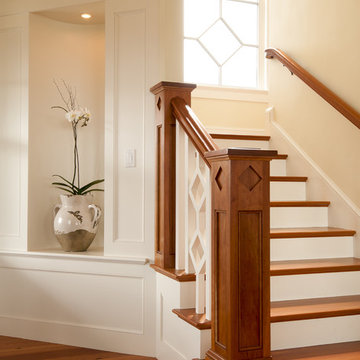
Perched atop a bluff overlooking the Atlantic Ocean, this new residence adds a modern twist to the classic Shingle Style. The house is anchored to the land by stone retaining walls made entirely of granite taken from the site during construction. Clad almost entirely in cedar shingles, the house will weather to a classic grey.
Photo Credit: Blind Dog Studio

Dean Riedel of 360Vip Photography
ミネアポリスにあるトラディショナルスタイルのおしゃれなファミリールーム (カーペット敷き、標準型暖炉、レンガの暖炉まわり、埋込式メディアウォール) の写真
ミネアポリスにあるトラディショナルスタイルのおしゃれなファミリールーム (カーペット敷き、標準型暖炉、レンガの暖炉まわり、埋込式メディアウォール) の写真
希望の作業にぴったりな専門家を見つけましょう
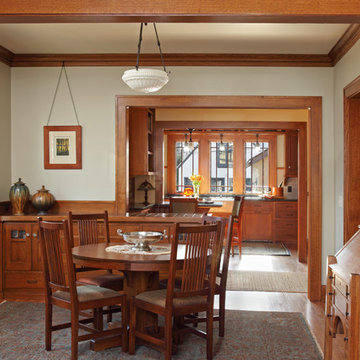
Architecture & Interior Design: David Heide Design Studio -- Photos: Greg Page Photography
ミネアポリスにあるトラディショナルスタイルのおしゃれなダイニング (白い壁、無垢フローリング、暖炉なし) の写真
ミネアポリスにあるトラディショナルスタイルのおしゃれなダイニング (白い壁、無垢フローリング、暖炉なし) の写真

http://www.pickellbuilders.com. Photography by Linda Oyama Bryan. Master Bathroom with Pass Thru Shower and Separate His/Hers Cherry vanities with Blue Lagos countertops, tub deck and shower tile.
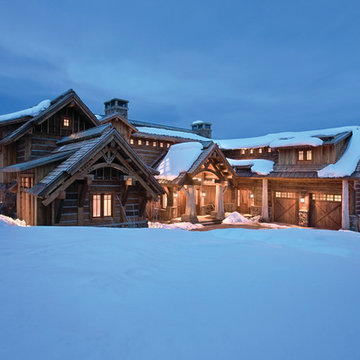
Like us on facebook at www.facebook.com/centresky
Designed as a prominent display of Architecture, Elk Ridge Lodge stands firmly upon a ridge high atop the Spanish Peaks Club in Big Sky, Montana. Designed around a number of principles; sense of presence, quality of detail, and durability, the monumental home serves as a Montana Legacy home for the family.
Throughout the design process, the height of the home to its relationship on the ridge it sits, was recognized the as one of the design challenges. Techniques such as terracing roof lines, stretching horizontal stone patios out and strategically placed landscaping; all were used to help tuck the mass into its setting. Earthy colored and rustic exterior materials were chosen to offer a western lodge like architectural aesthetic. Dry stack parkitecture stone bases that gradually decrease in scale as they rise up portray a firm foundation for the home to sit on. Historic wood planking with sanded chink joints, horizontal siding with exposed vertical studs on the exterior, and metal accents comprise the remainder of the structures skin. Wood timbers, outriggers and cedar logs work together to create diversity and focal points throughout the exterior elevations. Windows and doors were discussed in depth about type, species and texture and ultimately all wood, wire brushed cedar windows were the final selection to enhance the "elegant ranch" feel. A number of exterior decks and patios increase the connectivity of the interior to the exterior and take full advantage of the views that virtually surround this home.
Upon entering the home you are encased by massive stone piers and angled cedar columns on either side that support an overhead rail bridge spanning the width of the great room, all framing the spectacular view to the Spanish Peaks Mountain Range in the distance. The layout of the home is an open concept with the Kitchen, Great Room, Den, and key circulation paths, as well as certain elements of the upper level open to the spaces below. The kitchen was designed to serve as an extension of the great room, constantly connecting users of both spaces, while the Dining room is still adjacent, it was preferred as a more dedicated space for more formal family meals.
There are numerous detailed elements throughout the interior of the home such as the "rail" bridge ornamented with heavy peened black steel, wire brushed wood to match the windows and doors, and cannon ball newel post caps. Crossing the bridge offers a unique perspective of the Great Room with the massive cedar log columns, the truss work overhead bound by steel straps, and the large windows facing towards the Spanish Peaks. As you experience the spaces you will recognize massive timbers crowning the ceilings with wood planking or plaster between, Roman groin vaults, massive stones and fireboxes creating distinct center pieces for certain rooms, and clerestory windows that aid with natural lighting and create exciting movement throughout the space with light and shadow.

This Seattle remodel of a Greenlake house involved lifting the original Sears Roebuck home 12 feet in the air and building a new basement and 1st floor, remodeling much of the original third floor. The kitchen features an eat-in nook and cabinetry that makes the most of a small space. This home was featured in the Eco Guild's Green Building Slam, Eco Guild's sponsored remodel tour, and has received tremendous attention for its conservative, sustainable approach. Constructed by Blue Sound Construction, Inc, Designed by Make Design, photographed by Aaron Leitz Photography.
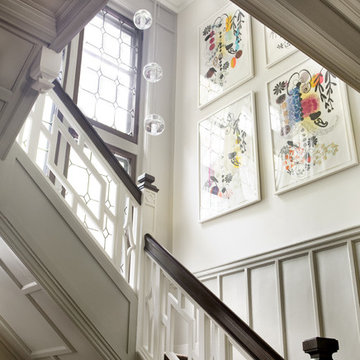
Photography: Eric Roth Photography
ボストンにあるトラディショナルスタイルのおしゃれな階段 (木材の手すり) の写真
ボストンにあるトラディショナルスタイルのおしゃれな階段 (木材の手すり) の写真
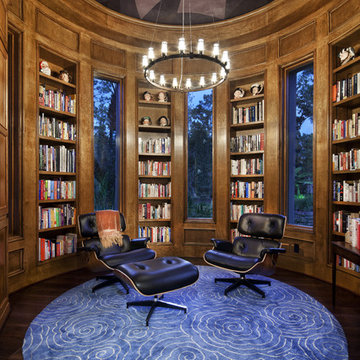
Mediterranean Modern
オースティンにあるコンテンポラリースタイルのおしゃれなファミリールーム (ライブラリー、濃色無垢フローリング) の写真
オースティンにあるコンテンポラリースタイルのおしゃれなファミリールーム (ライブラリー、濃色無垢フローリング) の写真
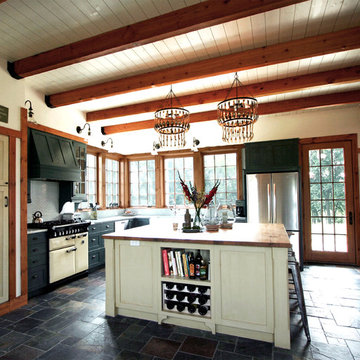
(Photo by SGW Architects)
シカゴにあるトラディショナルスタイルのおしゃれなL型キッチン (木材カウンター、グレーのキャビネット、カラー調理設備) の写真
シカゴにあるトラディショナルスタイルのおしゃれなL型キッチン (木材カウンター、グレーのキャビネット、カラー調理設備) の写真
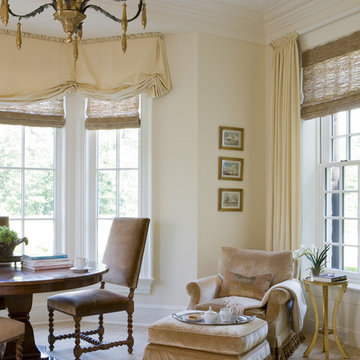
Stately home in the suburbs just west of Boston. This home was done on a grand scale using rich colors and subtle textures and patterns.
Photographed By: Gordon Beall
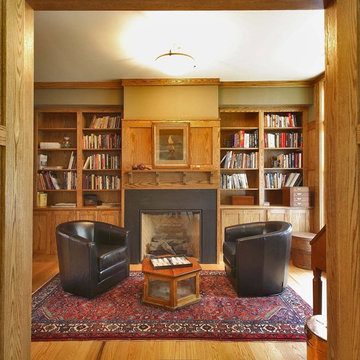
Developer & Builder: Stuart Lade of Timberdale Homes LLC, Architecture by: Callaway Wyeth: Samuel Callaway AIA & Leonard Wyeth AIA, photos by Olson Photographic
木工の写真・アイデア
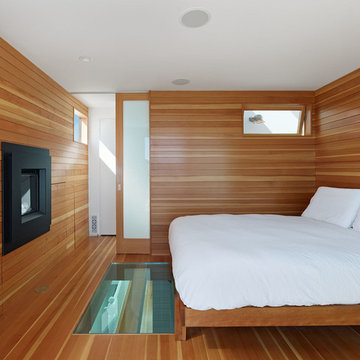
For this master bedroom, architect Mark Reilly, wrapped the walls and floor with vertical grain Douglas fir. A walkable glass panel allows light from above into the living room below, and a fireplace adorns the wall opposite the bed to make the room as warm as it appears.
Bruce Damonte
1



















