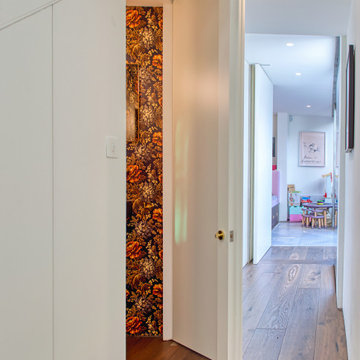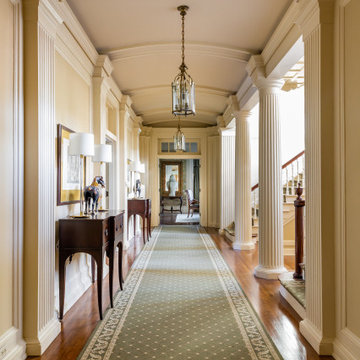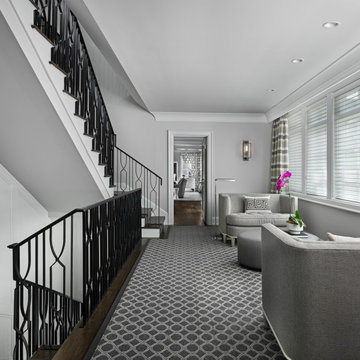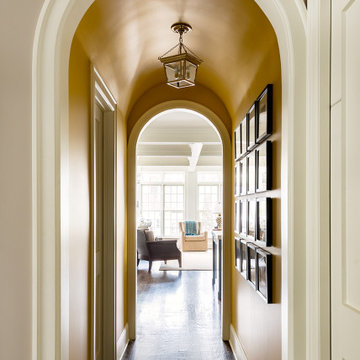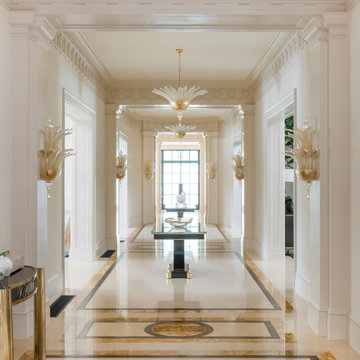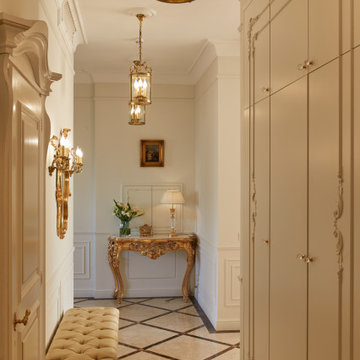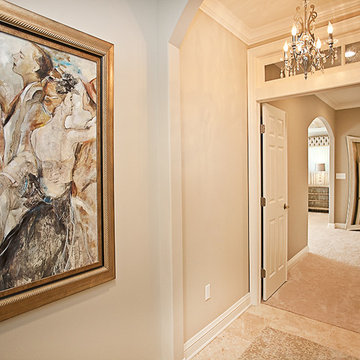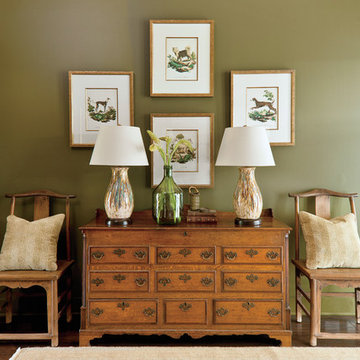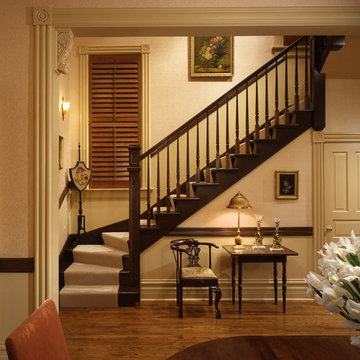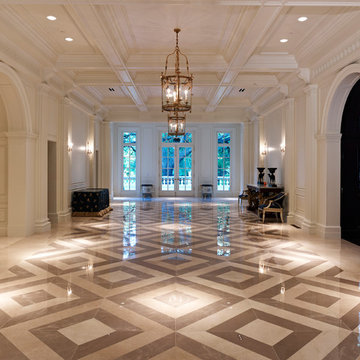トラディショナルスタイルの廊下の写真
絞り込み:
資材コスト
並び替え:今日の人気順
写真 301〜320 枚目(全 51,768 枚)
1/2
希望の作業にぴったりな専門家を見つけましょう

Richmond Hill Design + Build brings you this gorgeous American four-square home, crowned with a charming, black metal roof in Richmond’s historic Ginter Park neighborhood! Situated on a .46 acre lot, this craftsman-style home greets you with double, 8-lite front doors and a grand, wrap-around front porch. Upon entering the foyer, you’ll see the lovely dining room on the left, with crisp, white wainscoting and spacious sitting room/study with French doors to the right. Straight ahead is the large family room with a gas fireplace and flanking 48” tall built-in shelving. A panel of expansive 12’ sliding glass doors leads out to the 20’ x 14’ covered porch, creating an indoor/outdoor living and entertaining space. An amazing kitchen is to the left, featuring a 7’ island with farmhouse sink, stylish gold-toned, articulating faucet, two-toned cabinetry, soft close doors/drawers, quart countertops and premium Electrolux appliances. Incredibly useful butler’s pantry, between the kitchen and dining room, sports glass-front, upper cabinetry and a 46-bottle wine cooler. With 4 bedrooms, 3-1/2 baths and 5 walk-in closets, space will not be an issue. The owner’s suite has a freestanding, soaking tub, large frameless shower, water closet and 2 walk-in closets, as well a nice view of the backyard. Laundry room, with cabinetry and counter space, is conveniently located off of the classic central hall upstairs. Three additional bedrooms, all with walk-in closets, round out the second floor, with one bedroom having attached full bath and the other two bedrooms sharing a Jack and Jill bath. Lovely hickory wood floors, upgraded Craftsman trim package and custom details throughout!
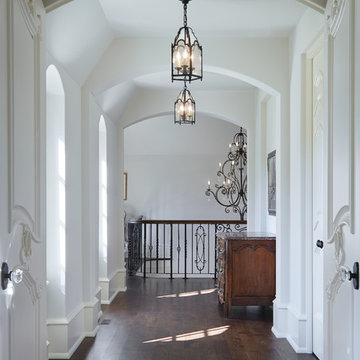
Builder: John Kraemer & Sons | Architecture: Charlie & Co. Design | Interior Design: Martha O'Hara Interiors | Landscaping: TOPO | Photography: Gaffer Photography
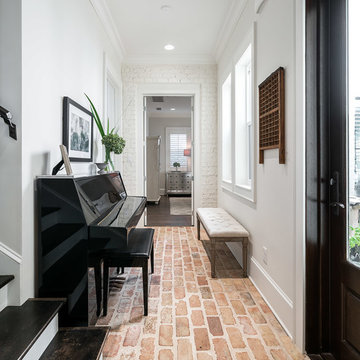
Greg Riegler Photography
他の地域にあるトラディショナルスタイルのおしゃれな廊下 (白い壁、レンガの床、赤い床) の写真
他の地域にあるトラディショナルスタイルのおしゃれな廊下 (白い壁、レンガの床、赤い床) の写真
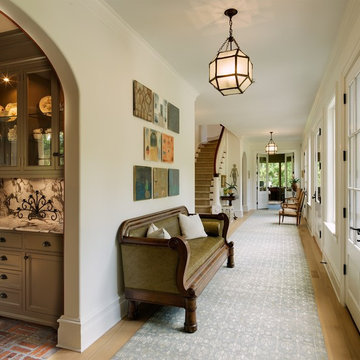
Michael Biondo Photography
Hallway empire sofa with modern twist, art rugs from Napal, lantern butler pantry, doors to garden
ニューヨークにある広いトラディショナルスタイルのおしゃれな廊下 (白い壁、淡色無垢フローリング) の写真
ニューヨークにある広いトラディショナルスタイルのおしゃれな廊下 (白い壁、淡色無垢フローリング) の写真
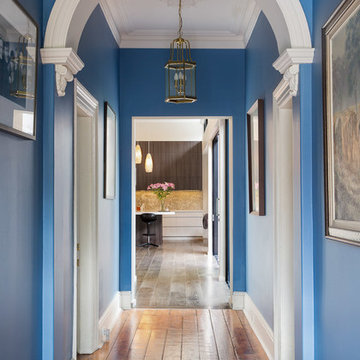
Kit Haselden Photography
メルボルンにある中くらいなトラディショナルスタイルのおしゃれな廊下 (青い壁、無垢フローリング) の写真
メルボルンにある中くらいなトラディショナルスタイルのおしゃれな廊下 (青い壁、無垢フローリング) の写真

Maryland Photography, Inc.
ワシントンD.C.にあるラグジュアリーな中くらいなトラディショナルスタイルのおしゃれな廊下 (白い壁、無垢フローリング、オレンジの床) の写真
ワシントンD.C.にあるラグジュアリーな中くらいなトラディショナルスタイルのおしゃれな廊下 (白い壁、無垢フローリング、オレンジの床) の写真
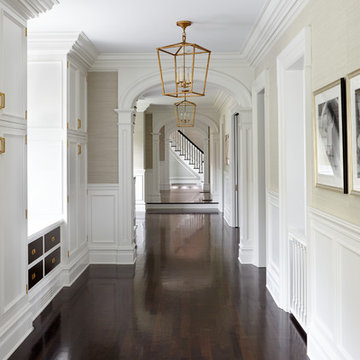
Photography by Keith Scott Morton
From grand estates, to exquisite country homes, to whole house renovations, the quality and attention to detail of a "Significant Homes" custom home is immediately apparent. Full time on-site supervision, a dedicated office staff and hand picked professional craftsmen are the team that take you from groundbreaking to occupancy. Every "Significant Homes" project represents 45 years of luxury homebuilding experience, and a commitment to quality widely recognized by architects, the press and, most of all....thoroughly satisfied homeowners. Our projects have been published in Architectural Digest 6 times along with many other publications and books. Though the lion share of our work has been in Fairfield and Westchester counties, we have built homes in Palm Beach, Aspen, Maine, Nantucket and Long Island.
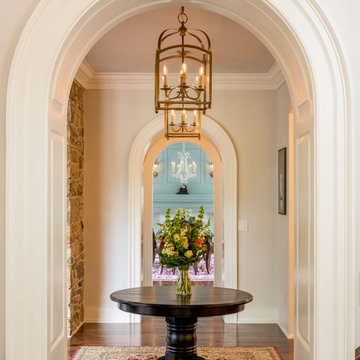
Angle Eye Photography
フィラデルフィアにある巨大なトラディショナルスタイルのおしゃれな廊下 (グレーの壁、無垢フローリング) の写真
フィラデルフィアにある巨大なトラディショナルスタイルのおしゃれな廊下 (グレーの壁、無垢フローリング) の写真
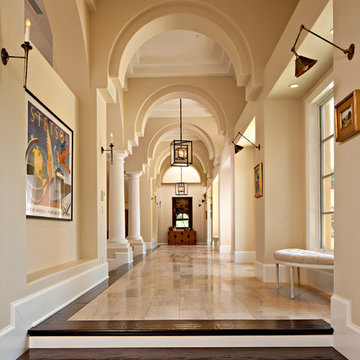
Barbara White Photography; the entry gallery functions as a gathering space and a transitional space connecting two sides of the house
オレンジカウンティにあるトラディショナルスタイルのおしゃれな廊下 (ベージュの壁、大理石の床、マルチカラーの床) の写真
オレンジカウンティにあるトラディショナルスタイルのおしゃれな廊下 (ベージュの壁、大理石の床、マルチカラーの床) の写真
トラディショナルスタイルの廊下の写真
16
