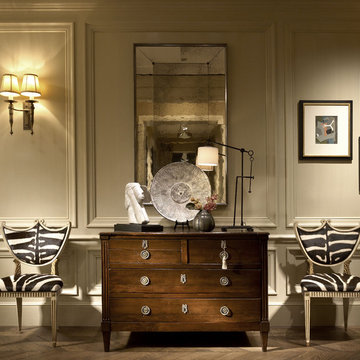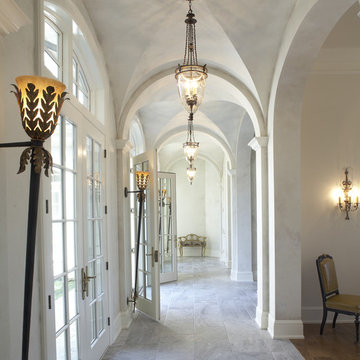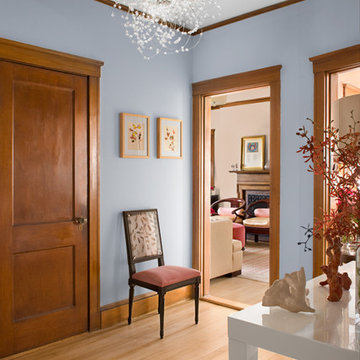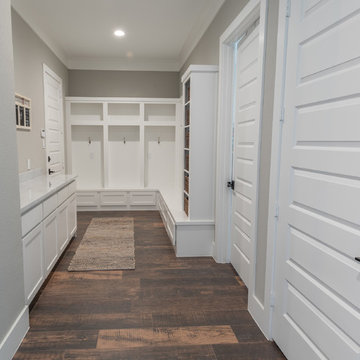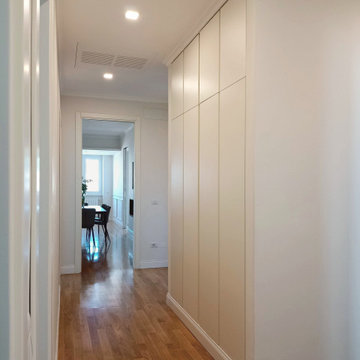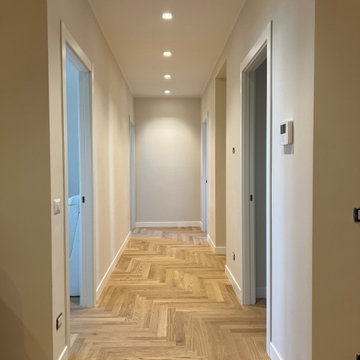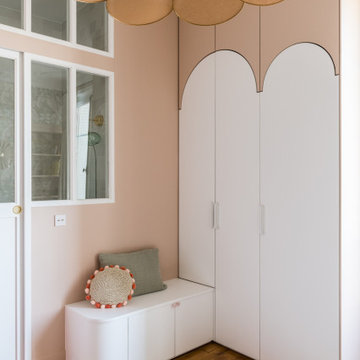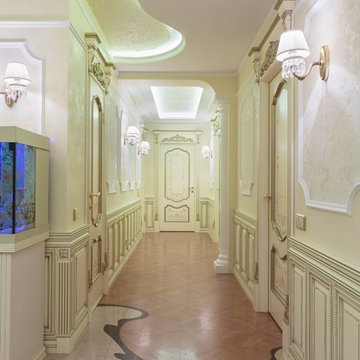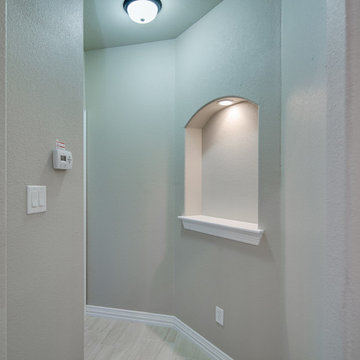トラディショナルスタイルの廊下の写真
絞り込み:
資材コスト
並び替え:今日の人気順
写真 381〜400 枚目(全 51,795 枚)
1/2
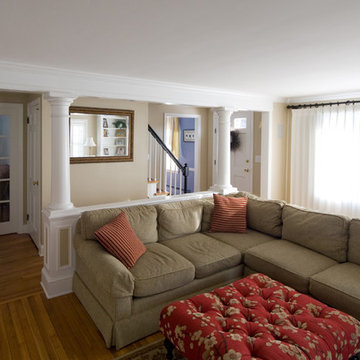
Replacing full wall with half wall and structural columns opens narrow hallway to views of Living Room. Design/Build Remodel by Modern Yankee Builders, Cumberland, RI; John Anderson
On The Spot Photography
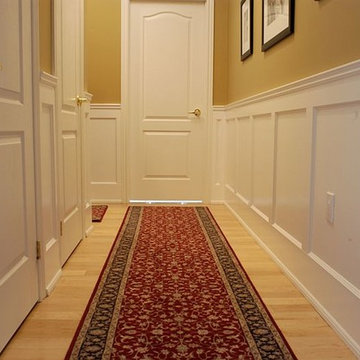
This is a great look at the finished product of our recessed paneled wainscoting.
The genius of our unique Recessed Wall Paneled Wainscot system is the way it delivers so much value for so little money. Take a look and see for yourself. Each 8-foot kit includes everything you need: base rail, stiles, top rail and shoe moulding. Fasten these parts to any smooth wall and you're done. Existing wall surfaces act as panels, creating the traditional flavor of authentic wainscoting at a fraction of the cost and none of the hassles. We've even negotiated discounted shipping rates for you!
The price listed is the cost of one of our recessed Wall Paneled Wainscoting 8 ft Kits, 38" high, a good choice for rooms with 8 or 9 ft ceilings, consisting of everything you need for an eight foot section of running wall including one 8' length of: poplar cap trim; upper rail; base rail; poplar shoe molding; and 5 -- 26" shaped stiles. All packed in protective boxes and ready to go for quick shipping. The horizontal rails are made from primed MDF and the cap and shoe trims are made from primed, FJ Poplar for better impact and moisture resistance.
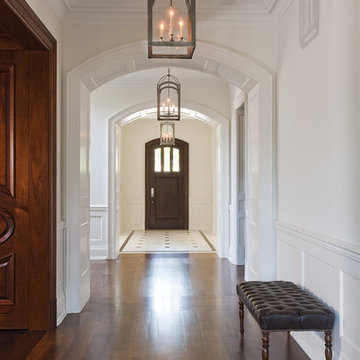
This Grand Hallway featuring wood panelled archways and inset marble flooring at the entrance is the perfect welcome for this traditional space.
トロントにある中くらいなトラディショナルスタイルのおしゃれな廊下 (白い壁、濃色無垢フローリング) の写真
トロントにある中くらいなトラディショナルスタイルのおしゃれな廊下 (白い壁、濃色無垢フローリング) の写真
希望の作業にぴったりな専門家を見つけましょう
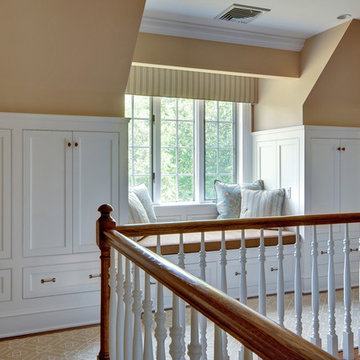
Photos by Scott LePage Photography
ニューヨークにあるトラディショナルスタイルのおしゃれな廊下 (ベージュの壁) の写真
ニューヨークにあるトラディショナルスタイルのおしゃれな廊下 (ベージュの壁) の写真
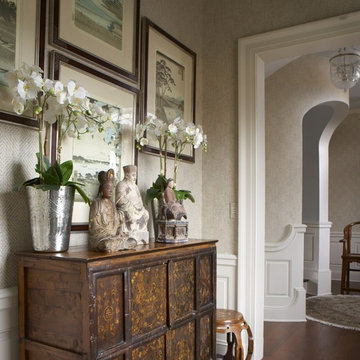
Interior Design by Cindy Rinfret, principal designer of Rinfret, Ltd. Interior Design & Decoration www.rinfretltd.com
Photos by Michael Partenio and styling by Stacy Kunstel
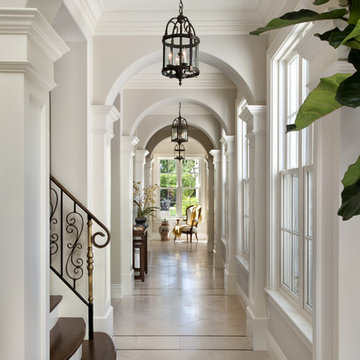
Bernard Andre Photography
サンフランシスコにあるトラディショナルスタイルのおしゃれな廊下 (白い壁、トラバーチンの床) の写真
サンフランシスコにあるトラディショナルスタイルのおしゃれな廊下 (白い壁、トラバーチンの床) の写真
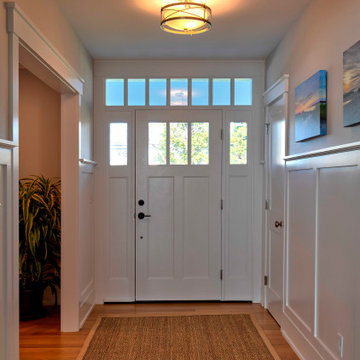
Thermatru Craftsman fiberglass style door.
CT Lighting fixture
5 ft. tall recessed panel wainscotting
4” white oak flooring with natural, water-based finish
Craftsman style interior trim to give the home simple, neat, clean lines
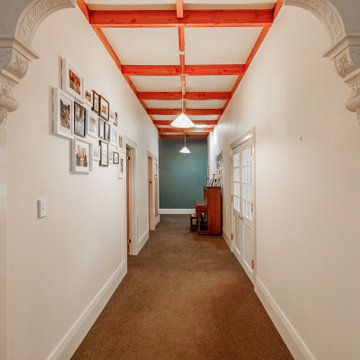
To visually elevate the space, a decorative dark blue wallpaper applied to the end of a long hallway, creates the illusion of a shorter space.
Aspiring Walls - Focus Collection - Paintables - RD80027 was painted in Resene Snapshot.

The brief was to transform the apartment into a functional and comfortable home, suitable for everyday living; a place of warmth and true homeliness. Excitingly, we were encouraged to be brave and bold with colour, and so we took inspiration from the beautiful garden of England; Kent. We opted for a palette of French greys, Farrow and Ball's warm neutrals, rich textures, and textiles. We hope you like the result as much as we did!
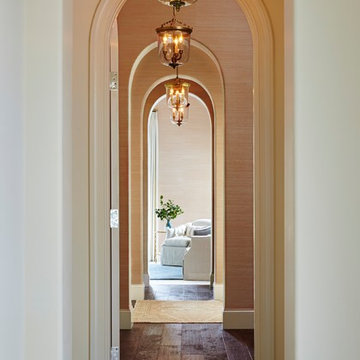
Hallway with pink grasscloth and hanging pendant lights. Project featured in House Beautiful & Florida Design.
Interior Design & Styling by Summer Thornton.
Images by Brantley Photography.
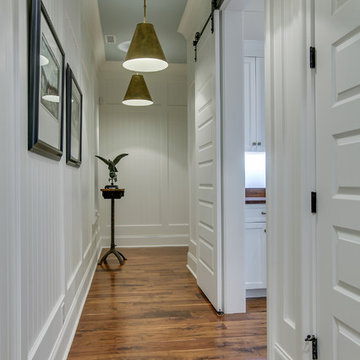
Custom Built by Hatcliff Construction
Photo Courtesy of Solomon Davis
ナッシュビルにあるトラディショナルスタイルのおしゃれな廊下の写真
ナッシュビルにあるトラディショナルスタイルのおしゃれな廊下の写真
トラディショナルスタイルの廊下の写真
20
