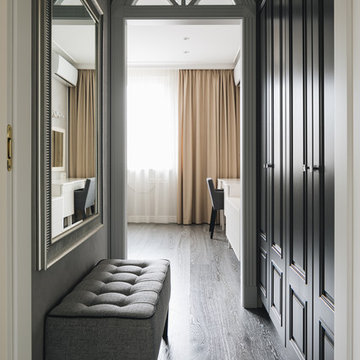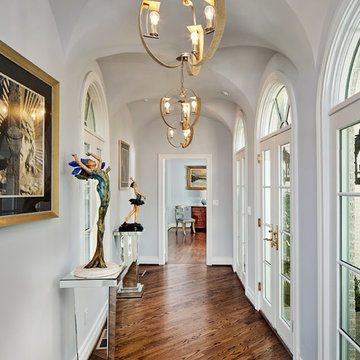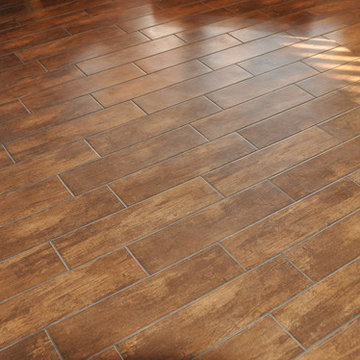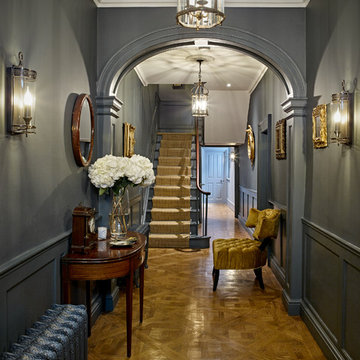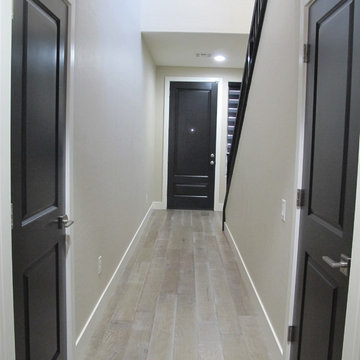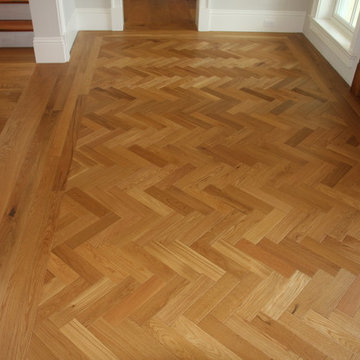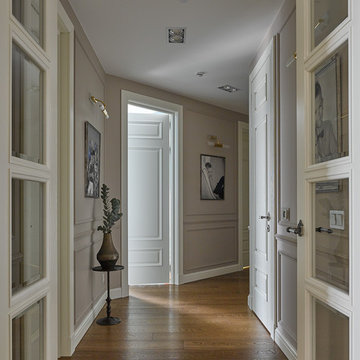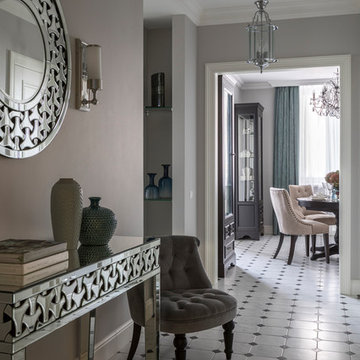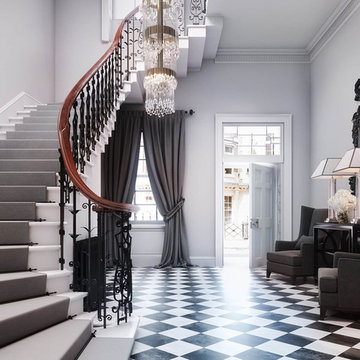トラディショナルスタイルの廊下 (グレーの壁) の写真
絞り込み:
資材コスト
並び替え:今日の人気順
写真 1〜20 枚目(全 2,017 枚)
1/3
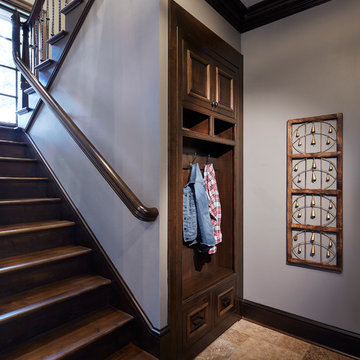
Martha O'Hara Interiors, Interior Design & Photo Styling | Corey Gaffer, Photography | Please Note: All “related,” “similar,” and “sponsored” products tagged or listed by Houzz are not actual products pictured. They have not been approved by Martha O’Hara Interiors nor any of the professionals credited. For information about our work, please contact design@oharainteriors.com.
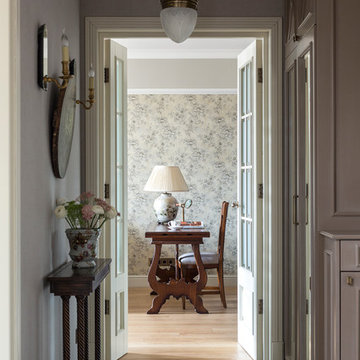
Квартира в стиле английской классики в старом сталинском доме. Растительные орнаменты, цвет вялой розы и приглушенные зелено-болотные оттенки, натуральное дерево и текстиль, настольные лампы и цветы в горшках - все это делает интерьер этой квартиры домашним, уютным и очень комфортным. Фото Евгений Кулибаба
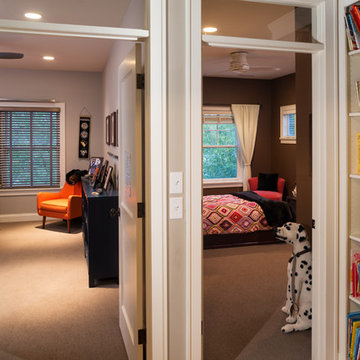
Builder & Interior Selections: Kyle Hunt & Partners, Architect: Sharratt Design Company, Landscape Design: Yardscapes, Photography by James Kruger, LandMark Photography
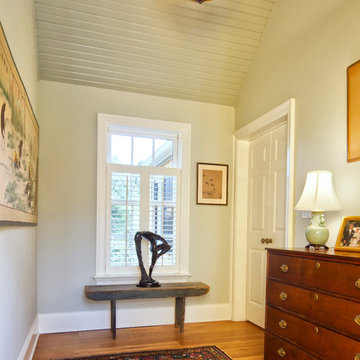
Hall to master suite with cathedral ceiling
Weigley Photography
ニューヨークにあるトラディショナルスタイルのおしゃれな廊下 (グレーの壁、無垢フローリング) の写真
ニューヨークにあるトラディショナルスタイルのおしゃれな廊下 (グレーの壁、無垢フローリング) の写真

White under stairs additional storage cabinets with open drawers and a two door hallway cupboard for coats. The doors are panelled and hand painted whilst the insides of the pull out cupboards are finished with an easy clean melamine surface.
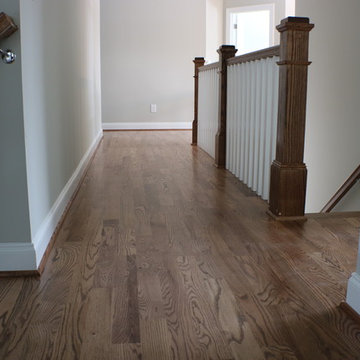
2nd floor hallway
Red Oak Common #1. 3/4" x 3 1/4" Solid Hardwood.
Stain: Special Walnut
Sealer: Bona AmberSeal
Poly: Bona Mega HD Satin
ローリーにあるお手頃価格の広いトラディショナルスタイルのおしゃれな廊下 (グレーの壁、無垢フローリング、茶色い床) の写真
ローリーにあるお手頃価格の広いトラディショナルスタイルのおしゃれな廊下 (グレーの壁、無垢フローリング、茶色い床) の写真

The mud room in this Bloomfield Hills residence was a part of a whole house renovation and addition, completed in 2016. Directly adjacent to the indoor gym, outdoor pool, and motor court, this room had to serve a variety of functions. The tile floor in the mud room is in a herringbone pattern with a tile border that extends the length of the hallway. Two sliding doors conceal a utility room that features cabinet storage of the children's backpacks, supplies, coats, and shoes. The room also has a stackable washer/dryer and sink to clean off items after using the gym, pool, or from outside. Arched French doors along the motor court wall allow natural light to fill the space and help the hallway feel more open.
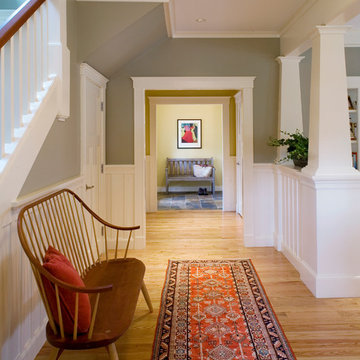
Photography by Eric Scott
ボストンにあるトラディショナルスタイルのおしゃれな廊下 (グレーの壁、淡色無垢フローリング) の写真
ボストンにあるトラディショナルスタイルのおしゃれな廊下 (グレーの壁、淡色無垢フローリング) の写真
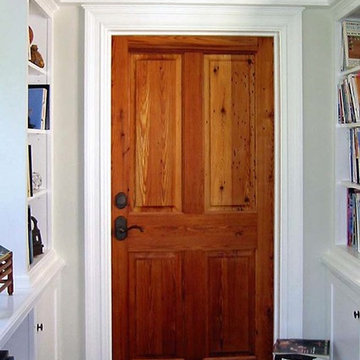
new construction project / builder - cmd corp
ボストンにある中くらいなトラディショナルスタイルのおしゃれな廊下 (グレーの壁、セラミックタイルの床) の写真
ボストンにある中くらいなトラディショナルスタイルのおしゃれな廊下 (グレーの壁、セラミックタイルの床) の写真
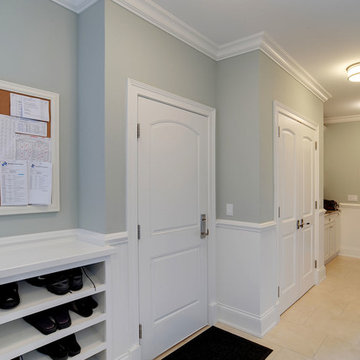
Hallway with selection of paint grade interior doors, and solid wood interior doors for custom home.
シカゴにあるラグジュアリーなトラディショナルスタイルのおしゃれな廊下 (グレーの壁、セラミックタイルの床、ベージュの床) の写真
シカゴにあるラグジュアリーなトラディショナルスタイルのおしゃれな廊下 (グレーの壁、セラミックタイルの床、ベージュの床) の写真
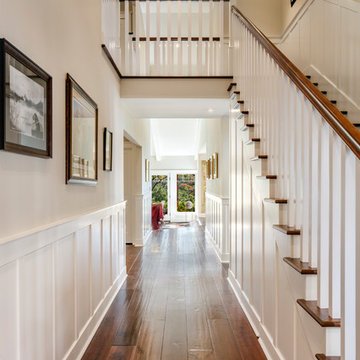
A beautiful, light hallway greets you as you enter this traditional meets farmhouse home in the Sonoma hills. Warm dark wood floors ground the white wainscoting and guide you to the living room.
トラディショナルスタイルの廊下 (グレーの壁) の写真
1
