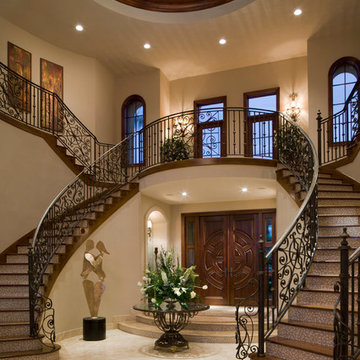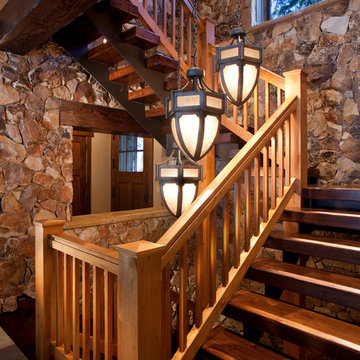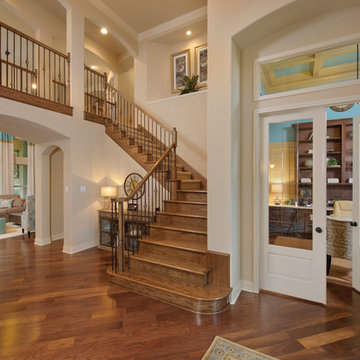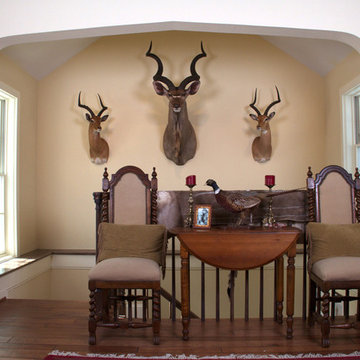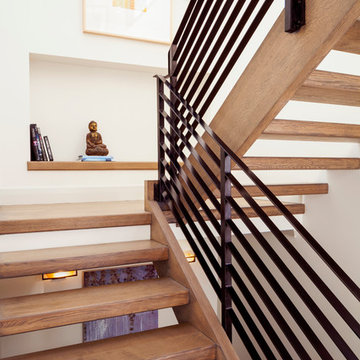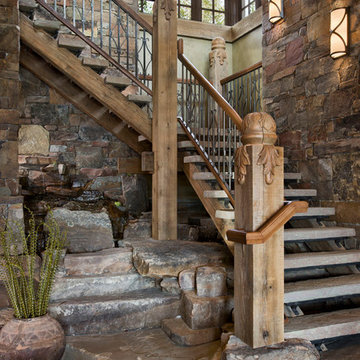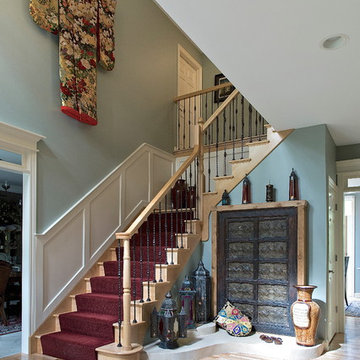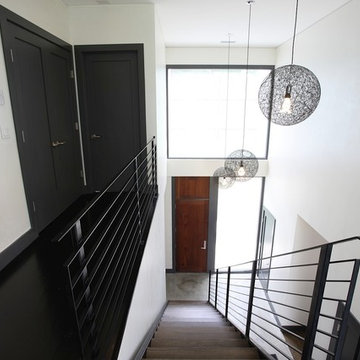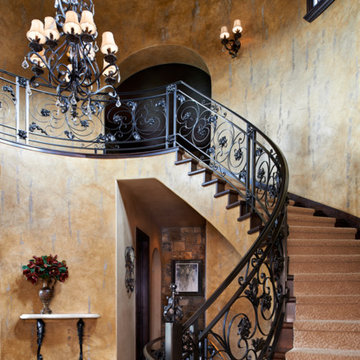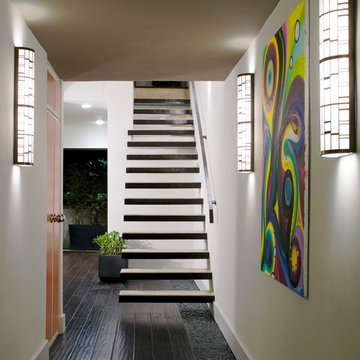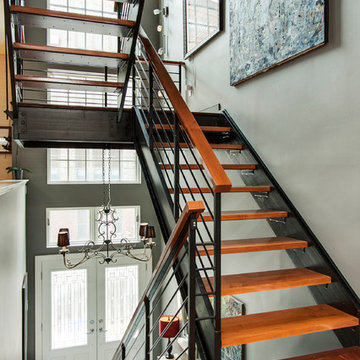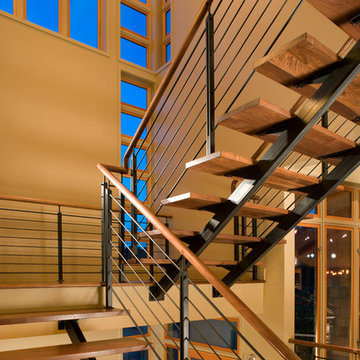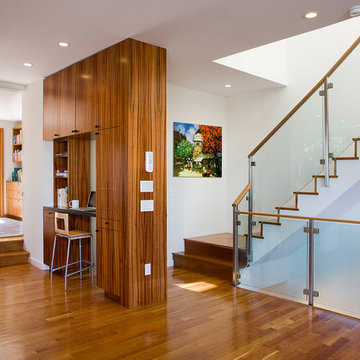階段の写真
絞り込み:
資材コスト
並び替え:今日の人気順
写真 2141〜2160 枚目(全 545,166 枚)
希望の作業にぴったりな専門家を見つけましょう
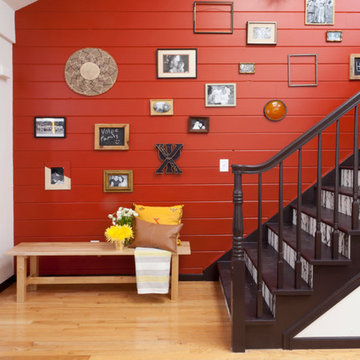
A pop of red is bold without being overwhelming and gets toned down by wood floors and dark accents.
ニューヨークにあるコンテンポラリースタイルのおしゃれな直階段の写真
ニューヨークにあるコンテンポラリースタイルのおしゃれな直階段の写真
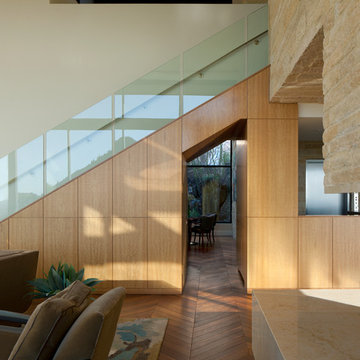
Timmerman Photography
This project is located up on the hillside of Paradise Valley and was built with great view of the valley in mind. We built the home with many floor-to-ceilings and negative-edge pool to capitalize on its great hillside location.
It was a challenging home build because it was located on rock. We used specialized equipment so it would appear the home had settled there naturally without leaving a disruption around the home.
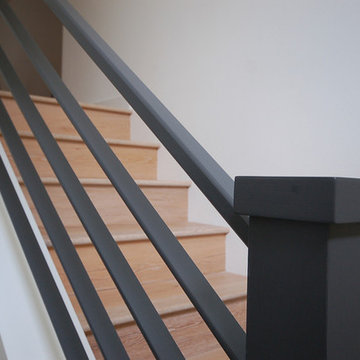
a dark metal railing at the new, open staircase adds contrast to the wide-plank oak floors, installed throughout the upstairs and downstairs, excluding the kitchen, which features large-format porcelain tile.
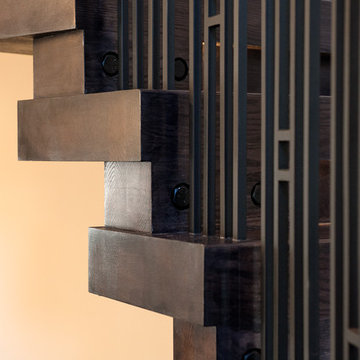
The designers of this home brought us a real challenge; to build a unsupported curved stair that looks like stacked lumber. We believe this solid oak curved stair meets that challenge. LED lighting adds a modern touch to a rustic project. The widening effect at the bottom of the stair creates a welcoming impression. Our innovative design creates a look that floats on air.
Photography by Jason Ness
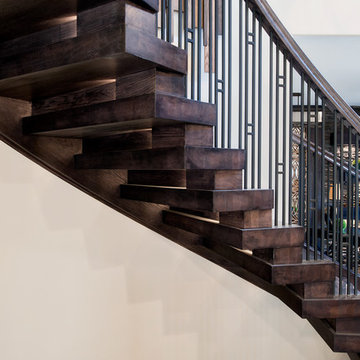
The designers of this home brought us a real challenge; to build a unsupported curved stair that looks like stacked lumber. We believe this solid oak curved stair meets that challenge. LED lighting adds a modern touch to a rustic project. The widening effect at the bottom of the stair creates a welcoming impression. Our innovative design creates a look that floats on air.
Photography by Jason Ness
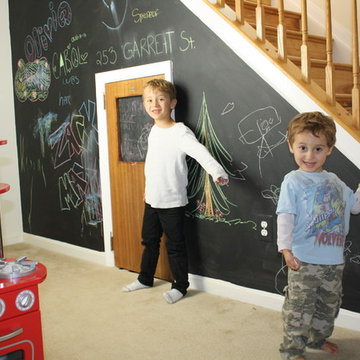
What better place for two brothers, but their own private space under the stairs. We created their own hobbit hole, complete with miniature sofas and toys, and a cypher lock to keep out unwanted visitors. The chalk board panel on the door flips down so they can see who's requesting entry before opening the door. The chalkboard wall holds their artwork, secret messages and graffiti from playmates. There's even another door inside for a quick escape to another room!
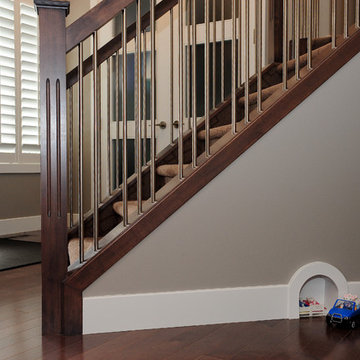
Engineered hardwood flooring at front entry. Wood posts and stair handrails with stainless steel railing inserts. Mouse house under stairs! F8 Photography
階段の写真
108
