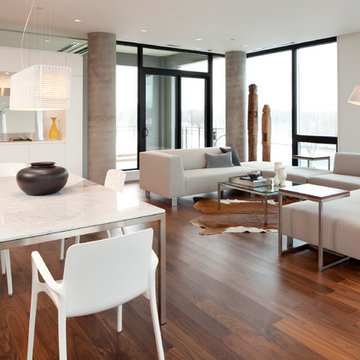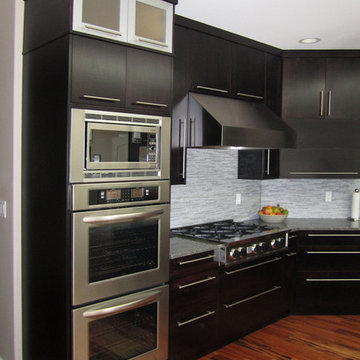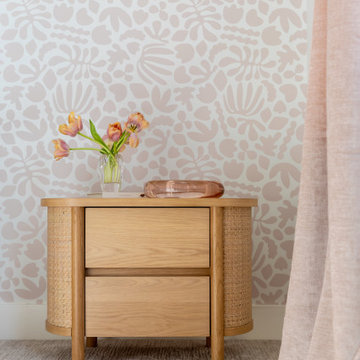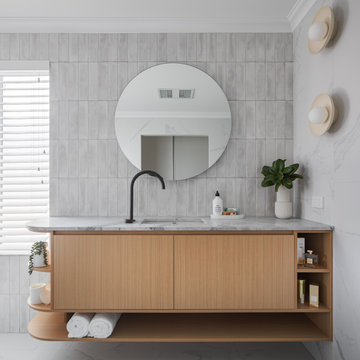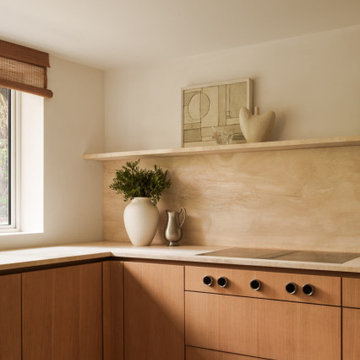モダンスタイルの家の画像・アイデア

Small spaces can provide big challenges. These homeowners wanted to include a lot in their tiny backyard! There were also numerous city restrictions to comply with, and elevations to contend with. The design includes several seating areas, a fire feature that can be seen from the home's front entry, a water wall, and retractable screens.
This was a "design only" project. Installation was coordinated by the homeowner and completed by others.
Photos copyright Cascade Outdoor Design, LLC
希望の作業にぴったりな専門家を見つけましょう

Greg Reigler
他の地域にある高級な中くらいなモダンスタイルのおしゃれなマスターバスルーム (ヴィンテージ仕上げキャビネット、壁掛け式トイレ、マルチカラーのタイル、磁器タイル、グレーの壁、玉石タイル、アンダーカウンター洗面器、クオーツストーンの洗面台) の写真
他の地域にある高級な中くらいなモダンスタイルのおしゃれなマスターバスルーム (ヴィンテージ仕上げキャビネット、壁掛け式トイレ、マルチカラーのタイル、磁器タイル、グレーの壁、玉石タイル、アンダーカウンター洗面器、クオーツストーンの洗面台) の写真
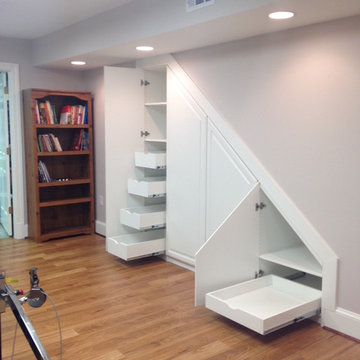
Under the stairs storage with Pull out Trays and shelving.
リッチモンドにあるモダンスタイルのおしゃれな住まいの写真
リッチモンドにあるモダンスタイルのおしゃれな住まいの写真

10x10 Modern Kitchen Cabinet from $1800. Our modern kitchen cabinet door is made of HDF (high-density fiber) board laminated with high quality thermofoils in various finishes and color.
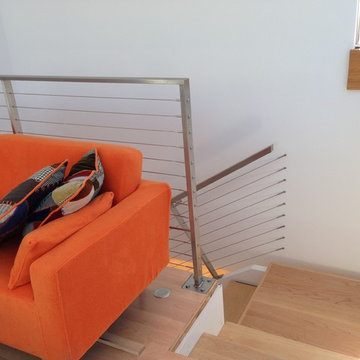
Stair well of new second story studio descending to the living room of an existing single story beach house.
ロサンゼルスにあるモダンスタイルのおしゃれな階段の写真
ロサンゼルスにあるモダンスタイルのおしゃれな階段の写真
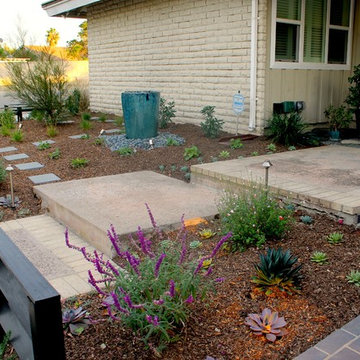
This client's house is located on a busy corner, so she wanted a 'different' fence. The fence is a zig-zag pattern in black. The stepping stones are are keep the angular design of the house. These are new plantings of salvia, agave, and various echeverias.

Designed to embrace an extensive and unique art collection including sculpture, paintings, tapestry, and cultural antiquities, this modernist home located in north Scottsdale’s Estancia is the quintessential gallery home for the spectacular collection within. The primary roof form, “the wing” as the owner enjoys referring to it, opens the home vertically to a view of adjacent Pinnacle peak and changes the aperture to horizontal for the opposing view to the golf course. Deep overhangs and fenestration recesses give the home protection from the elements and provide supporting shade and shadow for what proves to be a desert sculpture. The restrained palette allows the architecture to express itself while permitting each object in the home to make its own place. The home, while certainly modern, expresses both elegance and warmth in its material selections including canterra stone, chopped sandstone, copper, and stucco.
Project Details | Lot 245 Estancia, Scottsdale AZ
Architect: C.P. Drewett, Drewett Works, Scottsdale, AZ
Interiors: Luis Ortega, Luis Ortega Interiors, Hollywood, CA
Publications: luxe. interiors + design. November 2011.
Featured on the world wide web: luxe.daily
Photos by Grey Crawford
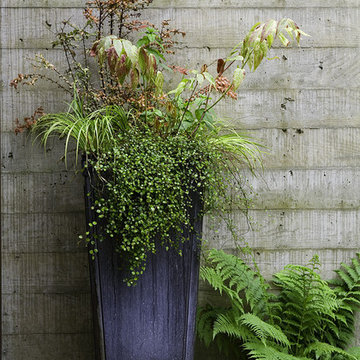
Recognizing the natural constraints on a narrow, wooded site with substantial topographic variation, southern exposure, and small private framed views to Cozy Cove, the architect, landscape architect, and owners collaborated to create a design that focused on the preservation of existing vegetation and the relationship of interior and exterior spaces. This partnership formed the framework for the architecture and garden design to respond to one another.
The owner’s goal for their home was to maintain a strong and vital connection to the site, creating a fusion between home and landscape with a modern edge. The landscape design emphasizes structured and formal solutions in and around the building and its social spaces, while the site’s perimeter is soft and natural. The result of these efforts is a strong and clear connection between architecture and garden, integrating a palette of both modern and natural elements.
Photos by Steve Young.

Martinkovic Milford Architects services the San Francisco Bay Area. Learn more about our specialties and past projects at: www.martinkovicmilford.com/houzz
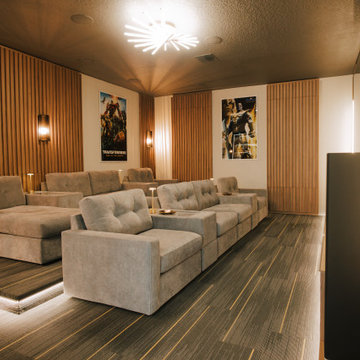
A space prepared to enjoy your favorite snacks and drinks with strategic lighting, furniture providing comfort, and a welcoming atmosphere while having fun.

サンフランシスコにあるモダンスタイルのおしゃれなキッチン (アンダーカウンターシンク、中間色木目調キャビネット、クオーツストーンカウンター、白いキッチンパネル、クオーツストーンのキッチンパネル、磁器タイルの床、グレーの床、白いキッチンカウンター、三角天井、フラットパネル扉のキャビネット) の写真

PNW Modern living room with a tongue & groove ceiling detail, floor to ceiling windows and La Cantina doors that extend to the balcony. Bellevue, WA remodel on Lake Washington.
モダンスタイルの家の画像・アイデア

Step into a world of timeless elegance and practical sophistication with our custom cabinetry designed for the modern laundry room. Nestled within the confines of a space boasting lofty 10-foot ceilings, this bespoke arrangement effortlessly blends form and function to elevate your laundering experience to new heights.
At the heart of the room lies a stacked washer and dryer unit, seamlessly integrated into the cabinetry. Standing tall against the expansive backdrop, the cabinetry surrounding the appliances is crafted with meticulous attention to detail. Each cabinet is adorned with opulent gold knobs, adding a touch of refined luxury to the utilitarian space. The rich, dark green hue of the cabinetry envelops the room in an aura of understated opulence, lending a sense of warmth and depth to the environment.
Above the washer and dryer, a series of cabinets provide ample storage for all your laundry essentials. With sleek, minimalist design lines and the same lustrous gold hardware, these cabinets offer both practicality and visual appeal. A sink cabinet stands adjacent, offering a convenient spot for tackling stubborn stains and delicate hand-washables. Its smooth surface and seamless integration into the cabinetry ensure a cohesive aesthetic throughout the room.
Complementing the structured elegance of the cabinetry are floating shelves crafted from exquisite white oak. These shelves offer a perfect balance of functionality and style, providing a display space for decorative accents or practical storage for frequently used items. Their airy design adds a sense of openness to the room, harmonizing effortlessly with the lofty proportions of the space.
In this meticulously curated laundry room, every element has been thoughtfully selected to create a sanctuary of efficiency and beauty. From the custom cabinetry in striking dark green with gilded accents to the organic warmth of white oak floating shelves, every detail harmonizes to create a space that transcends mere utility, inviting you to embrace the art of domestic indulgence.
8




















