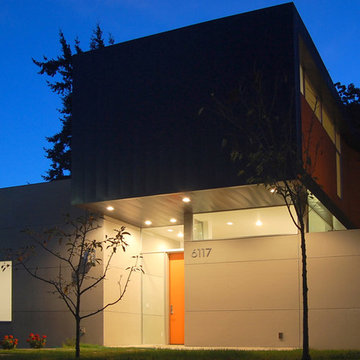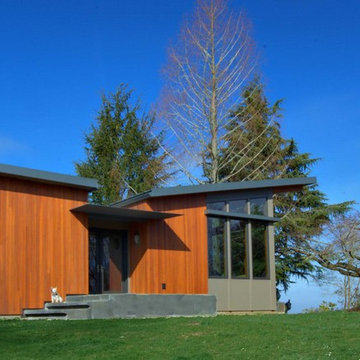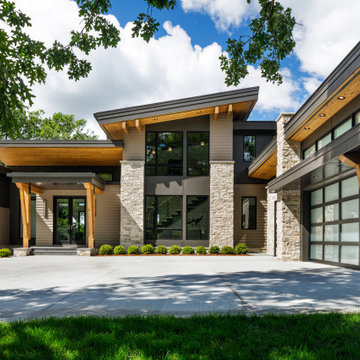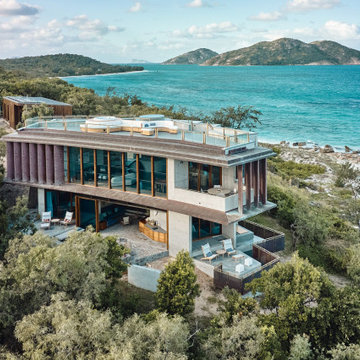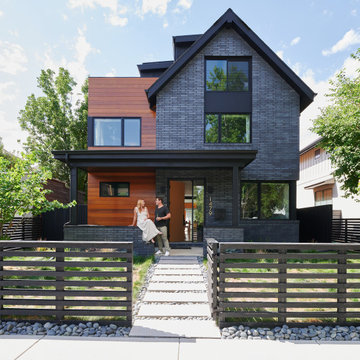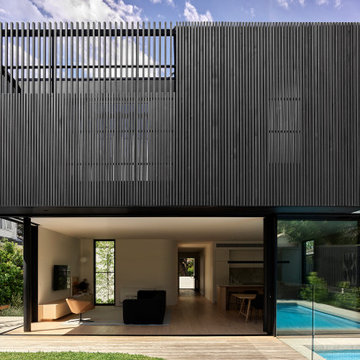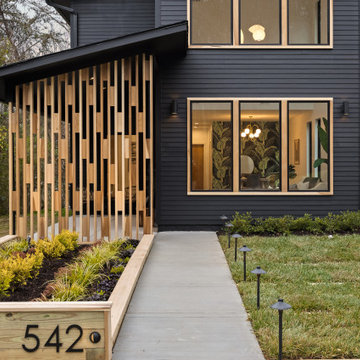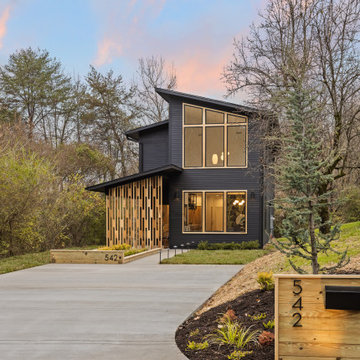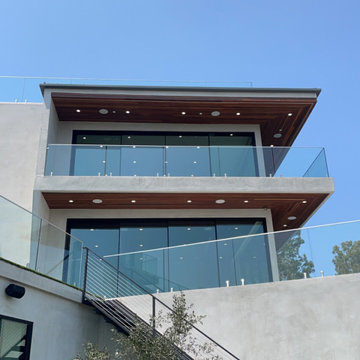モダンスタイルの家の外観の写真
絞り込み:
資材コスト
並び替え:今日の人気順
写真 2761〜2780 枚目(全 166,875 枚)
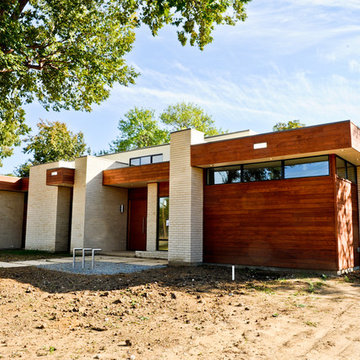
Greico Modern Homes - Sleepy Project - Dallas - 2800 sq ft single level mid century modern influenced home built in the Disney Streets in Dallas
ダラスにある中くらいなモダンスタイルのおしゃれな家の外観 (混合材サイディング) の写真
ダラスにある中くらいなモダンスタイルのおしゃれな家の外観 (混合材サイディング) の写真
希望の作業にぴったりな専門家を見つけましょう
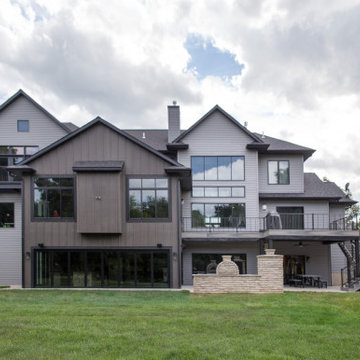
In this Cedar Rapids residence, sophistication meets bold design, seamlessly integrating dynamic accents and a vibrant palette. Every detail is meticulously planned, resulting in a captivating space that serves as a modern haven for the entire family.
With an elegant gray-beige palette, the home's exterior exudes sophistication and style. The harmonious tones create a visually appealing facade, showcasing a refined aesthetic.
---
Project by Wiles Design Group. Their Cedar Rapids-based design studio serves the entire Midwest, including Iowa City, Dubuque, Davenport, and Waterloo, as well as North Missouri and St. Louis.
For more about Wiles Design Group, see here: https://wilesdesigngroup.com/
To learn more about this project, see here: https://wilesdesigngroup.com/cedar-rapids-dramatic-family-home-design
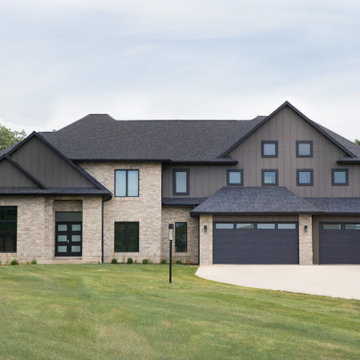
In this Cedar Rapids residence, sophistication meets bold design, seamlessly integrating dynamic accents and a vibrant palette. Every detail is meticulously planned, resulting in a captivating space that serves as a modern haven for the entire family.
With an elegant gray-beige palette, the home's exterior exudes sophistication and style. The harmonious tones create a visually appealing facade, showcasing a refined aesthetic.
---
Project by Wiles Design Group. Their Cedar Rapids-based design studio serves the entire Midwest, including Iowa City, Dubuque, Davenport, and Waterloo, as well as North Missouri and St. Louis.
For more about Wiles Design Group, see here: https://wilesdesigngroup.com/
To learn more about this project, see here: https://wilesdesigngroup.com/cedar-rapids-dramatic-family-home-design
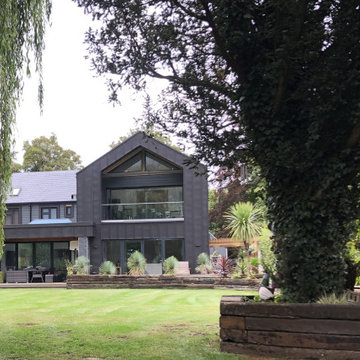
Wraparound extension
The client brought the house and land in 2019 and was excited about it’s development potential. A five bedroomed detached family home, with 0.75 acres of land. Positioned on a road with just three other houses in a semi rural location, this property was perfect for a large scale remodel.
We essentially built around the original property encasing it inside. This allowed the client to remain living in it with minimal disruption.
Interior
The house had a complete remodel inside. Air source heating, underfloor heating and resin floors. We constructed a double storey extension – 2 bedroom annexe to the side for his mother.
Exterior
Several outbuildings to the rear including gym, sauna and bar and outdoor swimming pool with resin bound surrounds.
An additional self contained 2 bedroom lodge ( built offsite by Liberty design and build and transported into position).
At the front we built a double storey triple garage with rooms above including cinema room, office and a two car garage.
Zinc standing seam cladding encapsulated the rear and side elevation, sedum roofs, septic tank installation and extensive landscaping works.
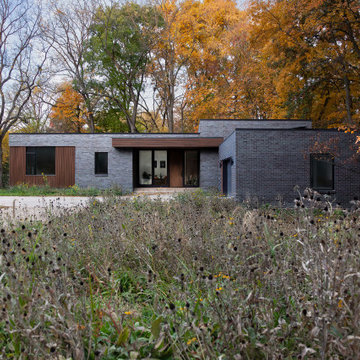
Modern Brick House, Indianapolis, Windcombe Neighborhood - Christopher Short, Derek Mills, Paul Reynolds, Architects, HAUS Architecture + WERK | Building Modern - Construction Managers - Architect Custom Builders
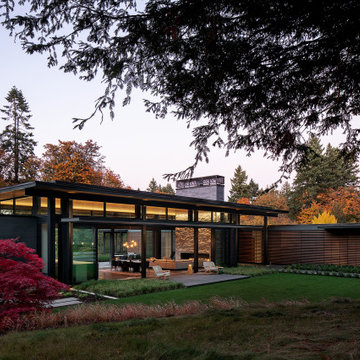
Glass Link is designed for a growing family with a passion for entertaining, nature, and Japanese design. The home features a central glass pavilion with a floating roof that is bordered on both sides by 48 feet of floor-to-ceiling retractable glass doors. The site has forests on both the northside and southside and the design links the two spaces. This graceful home has a direct connection to nature, perfect for gatherings with family and friends, while equally suited for quieter moments.
2020 AIA Oregon Merit Award
2020 Oregon Home Structure & Style Award
2020 Gold Nugget Award Best Custom Home
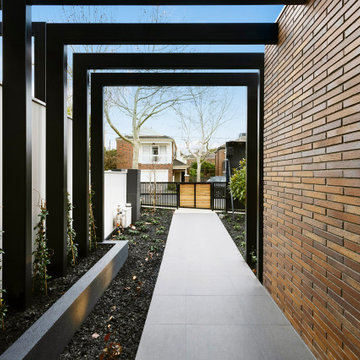
From the street front, the exterior palette creates a warm welcome for visitors and passers-by. Slimline Krause
Emperor bricks line the ground floor, while a sky-on rendered finish creates the look of a concrete panel on the second story, with a striking powder-coated steel arbour at the entry, finished with cedar timber accents on front and garage doors.
“The Krause bricks most definitely contributed to that warmth, and the developer was keen to use the slimline Krause Emperor bricks to create that point of difference. We had used Krause bricks before in Port Melbourne and loved the fact that they were Australian made, so we showed our client the bricks and he loved them straight away,” says Dana Meadows, Architect.
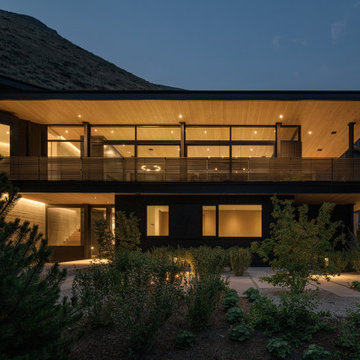
This Ketchum cabin retreat is a modern take of the conventional cabin with clean roof lines, large expanses of glass, and tiered living spaces. The board-form concrete exterior, charred cypress wood siding, and steel panels work harmoniously together. The natural elements of the home soften the hard lines, allowing it to submerge into its surroundings.
The Glo A5 triple-pane windows and doors were utilized for their advanced performance capabilities. Year-round comfort is achieved by the thermally-broken aluminum frame, low iron glass, multiple air seals, and argon-filled glazing. Advanced thermal technology was pivotal for the home’s design considering the amount of glazing that is used throughout the home. The windows and multiple 16’ sliding doors are one of the main features of the home’s design, focusing heavily on the beauty of Idaho. The doors also allow easy access to the deck, creating an eagle-eye view of the Valley.
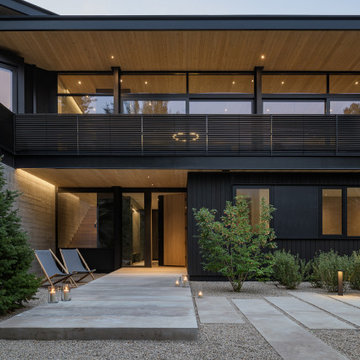
This Ketchum cabin retreat is a modern take of the conventional cabin with clean roof lines, large expanses of glass, and tiered living spaces. The board-form concrete exterior, charred cypress wood siding, and steel panels work harmoniously together. The natural elements of the home soften the hard lines, allowing it to submerge into its surroundings.
The Glo A5 triple-pane windows and doors were utilized for their advanced performance capabilities. Year-round comfort is achieved by the thermally-broken aluminum frame, low iron glass, multiple air seals, and argon-filled glazing. Advanced thermal technology was pivotal for the home’s design considering the amount of glazing that is used throughout the home. The windows and multiple 16’ sliding doors are one of the main features of the home’s design, focusing heavily on the beauty of Idaho. The doors also allow easy access to the deck, creating an eagle-eye view of the Valley.
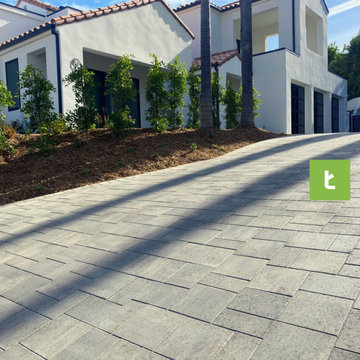
Project info:
Manufacturer: Outdoor Living by Belgard
Pavers: Catalina Grana
Color: Rio
ロサンゼルスにあるモダンスタイルのおしゃれな家の外観の写真
ロサンゼルスにあるモダンスタイルのおしゃれな家の外観の写真
モダンスタイルの家の外観の写真
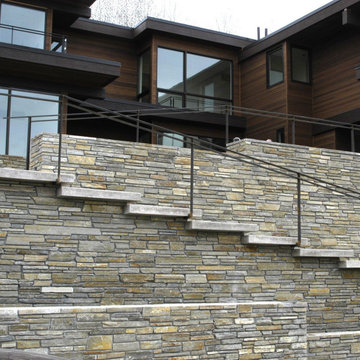
The Quarry Mill's Smokey Gold real thin stone veneer creates a beautiful outdoor living and stairwell on this modern style home. Smokey Gold real stone veneer is a natural low height ledgestone. The stone itself is a natural quartzite and the thin veneer is cut from the edges of the sheets of stone as they are quarried. The process of sawing the raw stone into natural thin veneer turns the diamond blade bright red due to heat that is generated and the density of the natural quartzite. Smokey gold is predominantly gold but also showcases some grey and white pieces giving it a subtle range of color. The textures are mainly smooth with some rippling. Although all of our natural stone veneers are high density, low water absorption, and approved for use in all climates, Smokey Gold is exceptionally hard and sturdy.
139
