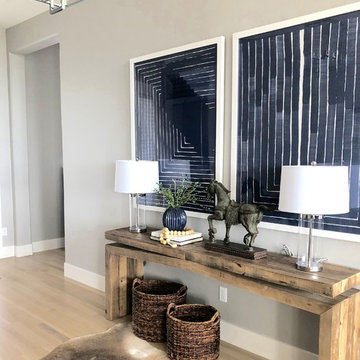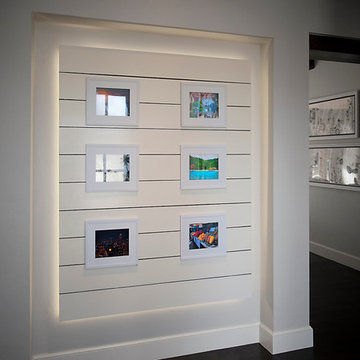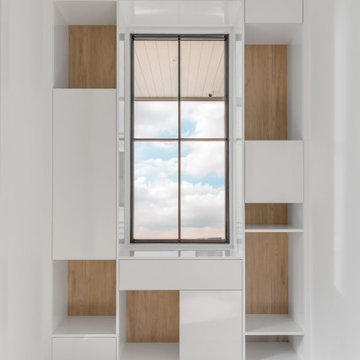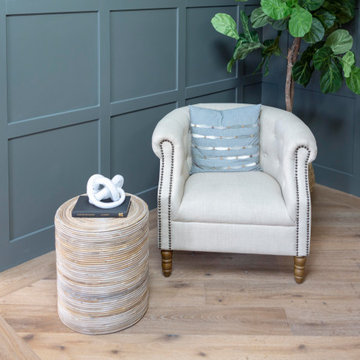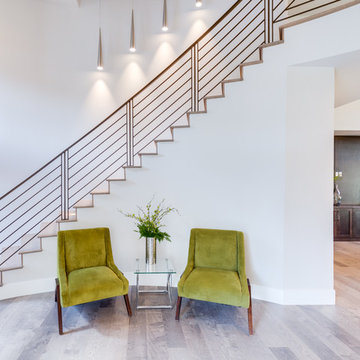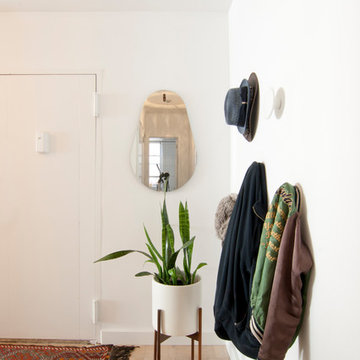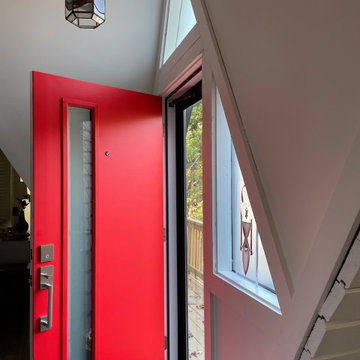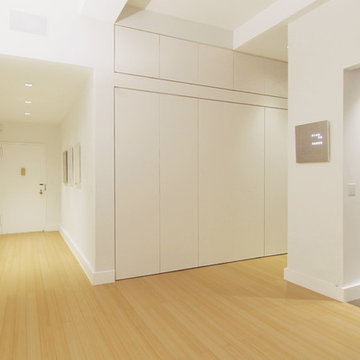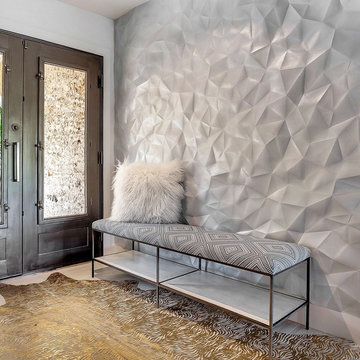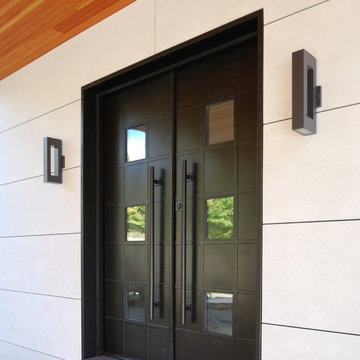モダンスタイルの玄関ロビーの写真
絞り込み:
資材コスト
並び替え:今日の人気順
写真 81〜100 枚目(全 4,648 枚)
1/3
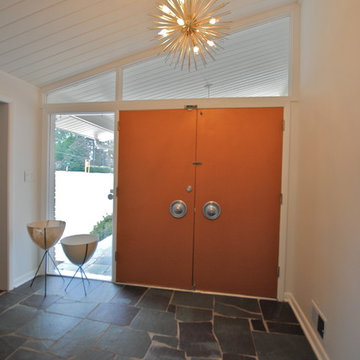
If you are familiar with our work, at Berry Design Build, you know that to us each project is more than just sticks and mortar. Each home, each client, each family we have the privilege to work with becomes part of our team. We believe in the value of excellence, the importance of commitment, and the significance of delivery. This renovation, along with many, is very close to our hearts because it’s one of the few instances where we get to exercise more than just the Design Build division of our company. This particular client had been working with Berry for many years to find that lifetime home. Through many viewings, agent caravans, and lots of offers later she found a house worth calling home. Although not perfectly to her personality (really what home is until you make it yours) she asked our Design Build division to come in and renovate some areas: including the kitchen, hall bathroom, master bathroom, and most other areas of the house; i.e. paint, hardwoods, and lighting. Each project comes with its challenges, but we were able to combine her love of mid-century modern furnishings with the character of the already existing 1962 ranch.
Photos by Nicole Cosentino

Projects by J Design Group, Your friendly Interior designers firm in Miami, FL. at your service.
www.JDesignGroup.com
FLORIDA DESIGN MAGAZINE selected our client’s luxury 3000 Sf ocean front apartment in Miami Beach, to publish it in their issue and they Said:
Classic Italian Lines, Asian Aesthetics And A Touch of Color Mix To Create An Updated Floridian Style
TEXT Roberta Cruger PHOTOGRAPHY Daniel Newcomb.
On the recommendation of friends who live in the penthouse, homeowner Danny Bensusan asked interior designer Jennifer Corredor to renovate his 3,000-square-foot Bal Harbour condominium. “I liked her ideas,” he says, so he gave her carte blanche. The challenge was to make this home unique and reflect a Floridian style different from the owner’s traditional residence on New York’s Brooklyn Bay as well as his Manhattan apartment. Water was the key. Besides enjoying the oceanfront property, Bensusan, an avid fisherman, was pleased that the location near a marina allowed access to his boat. But the original layout closed off the rooms from Atlantic vistas, so Jennifer Corredor eliminated walls to create a large open living space with water views from every angle.
“I emulated the ocean by bringing in hues of blue, sea mist and teal,” Jennifer Corredor says. In the living area, bright artwork is enlivened by an understated wave motif set against a beige backdrop. From curvaceous lines on a pair of silk area rugs and grooves on the cocktail table to a subtle undulating texture on the imported Maya Romanoff wall covering, Jennifer Corredor’s scheme balances the straight, contemporary lines. “It’s a modern apartment with a twist,” the designer says. Melding form and function with sophistication, the living area includes the dining area and kitchen separated by a column treated in frosted glass, a design element echoed throughout the space. “Glass diffuses and enriches rooms without blocking the eye,” Jennifer Corredor says.
Quality materials including exotic teak-like Afromosia create a warm effect throughout the home. Bookmatched fine-grain wood shapes the custom-designed cabinetry that offsets dark wenge-stained wood furnishings in the main living areas. Between the entry and kitchen, the design addresses the owner’s request for a bar, creating a continuous flow of Afromosia with touch-latched doors that cleverly conceal storage space. The kitchen island houses a wine cooler and refrigerator. “I wanted a place to entertain and just relax,” Bensusan says. “My favorite place is the kitchen. From the 16th floor, it overlooks the pool and beach — I can enjoy the views over wine and cheese with friends.” Glass doors with linear etchings lead to the bedrooms, heightening the airy feeling. Appropriate to the modern setting, an Asian sensibility permeates the elegant master bedroom with furnishings that hug the floor. “Japanese style is simplicity at its best,” the designer says. Pale aqua wall covering shows a hint of waves, while rich Brazilian Angico wood flooring adds character. A wall of frosted glass creates a shoji screen effect in the master suite, a unique room divider tht exemplifies the designer’s signature stunning bathrooms. A distinctive wall application of deep Caribbean Blue and Mont Blanc marble bands reiterates the lightdrenched panel. And in a guestroom, mustard tones with a floral motif augment canvases by Venezuelan artist Martha Salas-Kesser. Works of art provide a touch of color throughout, while accessories adorn the surfaces. “I insist on pieces such as the exquisite Venini vases,” Corredor says. “I try to cover every detail so that my clients are totally satisfied.”
J Design Group – Miami Interior Designers Firm – Modern – Contemporary
225 Malaga Ave.
Coral Gables, FL. 33134
Contact us: 305-444-4611
www.JDesignGroup.com
“Home Interior Designers”
"Miami modern"
“Contemporary Interior Designers”
“Modern Interior Designers”
“House Interior Designers”
“Coco Plum Interior Designers”
“Sunny Isles Interior Designers”
“Pinecrest Interior Designers”
"J Design Group interiors"
"South Florida designers"
“Best Miami Designers”
"Miami interiors"
"Miami decor"
“Miami Beach Designers”
“Best Miami Interior Designers”
“Miami Beach Interiors”
“Luxurious Design in Miami”
"Top designers"
"Deco Miami"
"Luxury interiors"
“Miami Beach Luxury Interiors”
“Miami Interior Design”
“Miami Interior Design Firms”
"Beach front"
“Top Interior Designers”
"top decor"
“Top Miami Decorators”
"Miami luxury condos"
"modern interiors"
"Modern”
"Pent house design"
"white interiors"
“Top Miami Interior Decorators”
“Top Miami Interior Designers”
“Modern Designers in Miami”
J Design Group – Miami
225 Malaga Ave.
Coral Gables, FL. 33134
Contact us: 305-444-4611
www.JDesignGroup.com

This modern waterfront home was built for today’s contemporary lifestyle with the comfort of a family cottage. Walloon Lake Residence is a stunning three-story waterfront home with beautiful proportions and extreme attention to detail to give both timelessness and character. Horizontal wood siding wraps the perimeter and is broken up by floor-to-ceiling windows and moments of natural stone veneer.
The exterior features graceful stone pillars and a glass door entrance that lead into a large living room, dining room, home bar, and kitchen perfect for entertaining. With walls of large windows throughout, the design makes the most of the lakefront views. A large screened porch and expansive platform patio provide space for lounging and grilling.
Inside, the wooden slat decorative ceiling in the living room draws your eye upwards. The linear fireplace surround and hearth are the focal point on the main level. The home bar serves as a gathering place between the living room and kitchen. A large island with seating for five anchors the open concept kitchen and dining room. The strikingly modern range hood and custom slab kitchen cabinets elevate the design.
The floating staircase in the foyer acts as an accent element. A spacious master suite is situated on the upper level. Featuring large windows, a tray ceiling, double vanity, and a walk-in closet. The large walkout basement hosts another wet bar for entertaining with modern island pendant lighting.
Walloon Lake is located within the Little Traverse Bay Watershed and empties into Lake Michigan. It is considered an outstanding ecological, aesthetic, and recreational resource. The lake itself is unique in its shape, with three “arms” and two “shores” as well as a “foot” where the downtown village exists. Walloon Lake is a thriving northern Michigan small town with tons of character and energy, from snowmobiling and ice fishing in the winter to morel hunting and hiking in the spring, boating and golfing in the summer, and wine tasting and color touring in the fall.
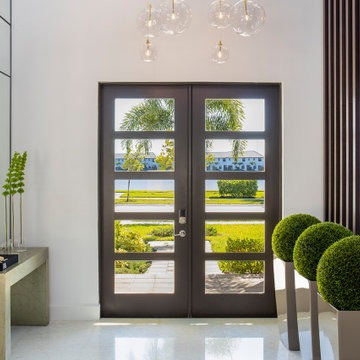
Our clients moved from Dubai to Miami and hired us to transform a new home into a Modern Moroccan Oasis. Our firm truly enjoyed working on such a beautiful and unique project.
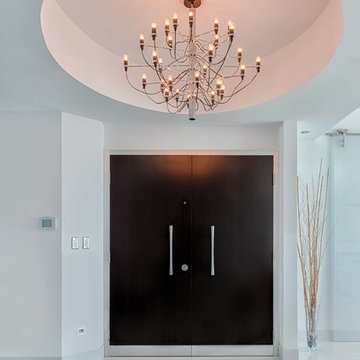
This is a custom made dark wood double door, white on the other side. Giving beautiful contrast to the white surroundings.
Karina Perez-Photography
マイアミにある広いモダンスタイルのおしゃれな玄関ロビー (白い壁、濃色木目調のドア) の写真
マイアミにある広いモダンスタイルのおしゃれな玄関ロビー (白い壁、濃色木目調のドア) の写真
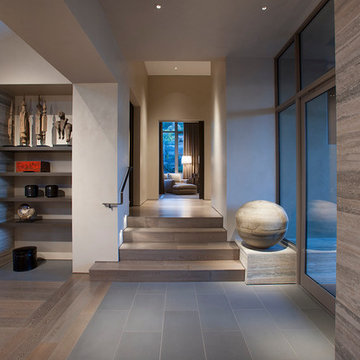
The primary goal for this project was to craft a modernist derivation of pueblo architecture. Set into a heavily laden boulder hillside, the design also reflects the nature of the stacked boulder formations. The site, located near local landmark Pinnacle Peak, offered breathtaking views which were largely upward, making proximity an issue. Maintaining southwest fenestration protection and maximizing views created the primary design constraint. The views are maximized with careful orientation, exacting overhangs, and wing wall locations. The overhangs intertwine and undulate with alternating materials stacking to reinforce the boulder strewn backdrop. The elegant material palette and siting allow for great harmony with the native desert.
The Elegant Modern at Estancia was the collaboration of many of the Valley's finest luxury home specialists. Interiors guru David Michael Miller contributed elegance and refinement in every detail. Landscape architect Russ Greey of Greey | Pickett contributed a landscape design that not only complimented the architecture, but nestled into the surrounding desert as if always a part of it. And contractor Manship Builders -- Jim Manship and project manager Mark Laidlaw -- brought precision and skill to the construction of what architect C.P. Drewett described as "a watch."
Project Details | Elegant Modern at Estancia
Architecture: CP Drewett, AIA, NCARB
Builder: Manship Builders, Carefree, AZ
Interiors: David Michael Miller, Scottsdale, AZ
Landscape: Greey | Pickett, Scottsdale, AZ
Photography: Dino Tonn, Scottsdale, AZ
Publications:
"On the Edge: The Rugged Desert Landscape Forms the Ideal Backdrop for an Estancia Home Distinguished by its Modernist Lines" Luxe Interiors + Design, Nov/Dec 2015.
Awards:
2015 PCBC Grand Award: Best Custom Home over 8,000 sq. ft.
2015 PCBC Award of Merit: Best Custom Home over 8,000 sq. ft.
The Nationals 2016 Silver Award: Best Architectural Design of a One of a Kind Home - Custom or Spec
2015 Excellence in Masonry Architectural Award - Merit Award
Photography: Dino Tonn
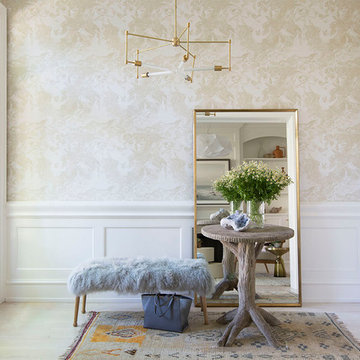
A combination of organic inspiration, midcentury pieces and mixed metals keeps the entry exciting, fresh and sets the tone for the home. A furry bench with tapered legs and a soft vintage rug invites anyone to sit down, take off your shoes and explore the rest of the home.
Summer Thornton Design, Inc.
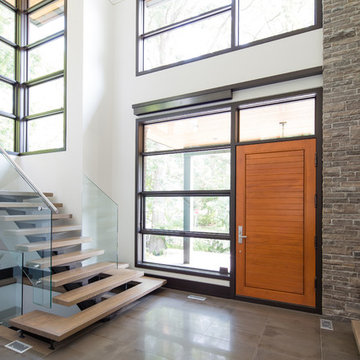
The floating glass and steel staircase is balanced by the warm hardwoods and organic stone
Photo Credit: Jason Hartog Photography
トロントにある広いモダンスタイルのおしゃれな玄関ロビー (白い壁、セラミックタイルの床、木目調のドア) の写真
トロントにある広いモダンスタイルのおしゃれな玄関ロビー (白い壁、セラミックタイルの床、木目調のドア) の写真
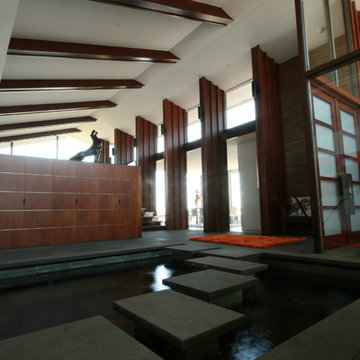
Foyer: The entry foyer is highlighted by this koi pond filled with bright colorful fish. Modern materials and details blend gracefully with the existing exposed redwood columns and beams.
Photo: Couture Architecture
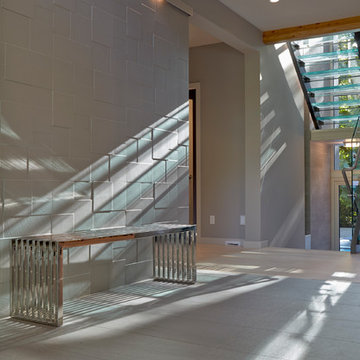
Warm, neutral colour palette creates subtle backdrop for other textures, such as the wooden beams, porcelain time feature wall, and glass staircase.
バンクーバーにある広いモダンスタイルのおしゃれな玄関ロビー (グレーの壁、磁器タイルの床) の写真
バンクーバーにある広いモダンスタイルのおしゃれな玄関ロビー (グレーの壁、磁器タイルの床) の写真
モダンスタイルの玄関ロビーの写真
5
