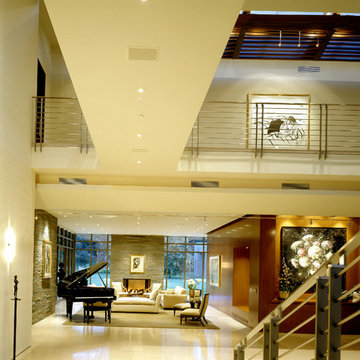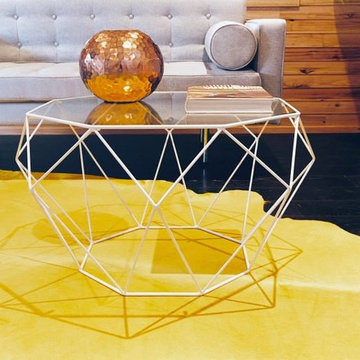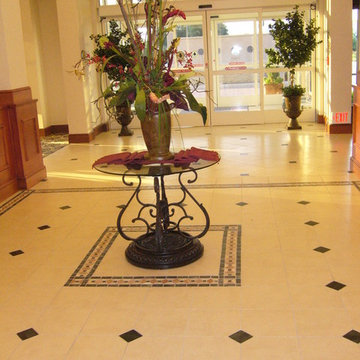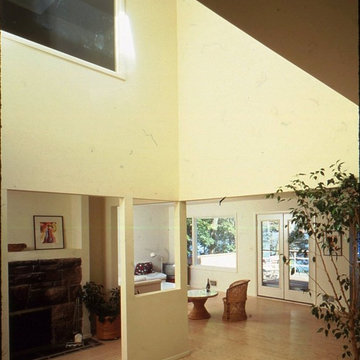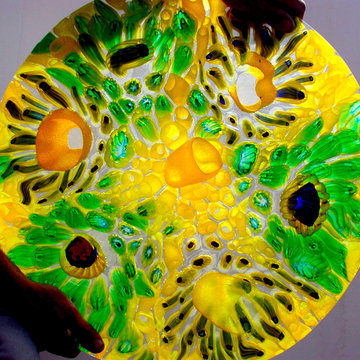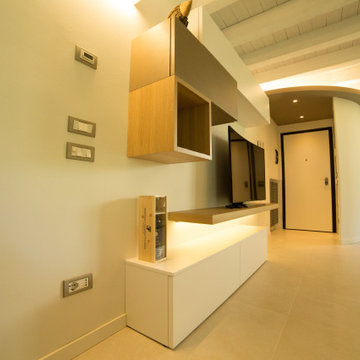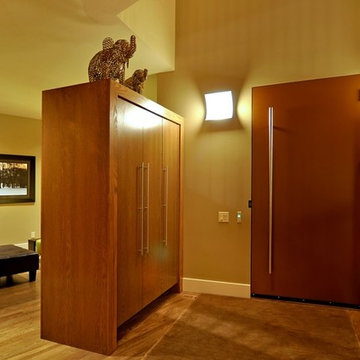黄色いモダンスタイルの玄関ロビーの写真
絞り込み:
資材コスト
並び替え:今日の人気順
写真 1〜20 枚目(全 20 枚)
1/4

Mudrooms are practical entryway spaces that serve as a buffer between the outdoors and the main living areas of a home. Typically located near the front or back door, mudrooms are designed to keep the mess of the outside world at bay.
These spaces often feature built-in storage for coats, shoes, and accessories, helping to maintain a tidy and organized home. Durable flooring materials, such as tile or easy-to-clean surfaces, are common in mudrooms to withstand dirt and moisture.
Additionally, mudrooms may include benches or cubbies for convenient seating and storage of bags or backpacks. With hooks for hanging outerwear and perhaps a small sink for quick cleanups, mudrooms efficiently balance functionality with the demands of an active household, providing an essential transitional space in the home.
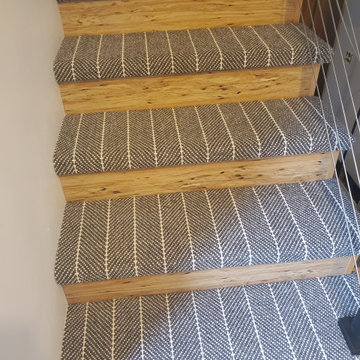
Cali Vinyl Pro Natural Eucalyptus on floor and stair risers with Couristan Wool Carpet on stair treads.
他の地域にある高級な小さなモダンスタイルのおしゃれな玄関ロビー (クッションフロア、茶色い床) の写真
他の地域にある高級な小さなモダンスタイルのおしゃれな玄関ロビー (クッションフロア、茶色い床) の写真
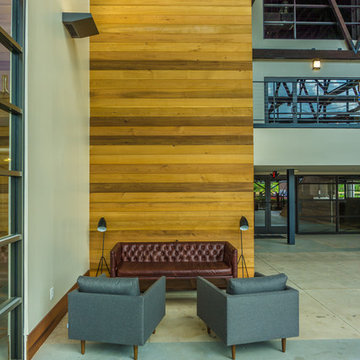
A commercial restoration with Tigerwood Decks and Cedar Siding located in Atlanta's Armour Yard district.
Developed by: Third & Urban Real Estate
Designed by: Smith Dalia Architects
Built by: Gay Construction
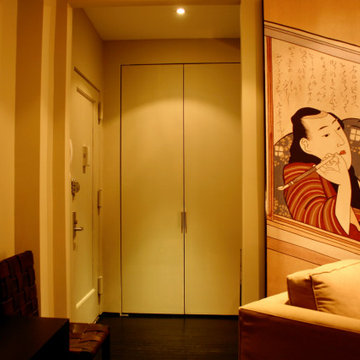
Pre-war building apartment entrance
ニューヨークにあるラグジュアリーな小さなモダンスタイルのおしゃれな玄関ロビー (グレーの壁、濃色無垢フローリング、グレーのドア、黒い床) の写真
ニューヨークにあるラグジュアリーな小さなモダンスタイルのおしゃれな玄関ロビー (グレーの壁、濃色無垢フローリング、グレーのドア、黒い床) の写真
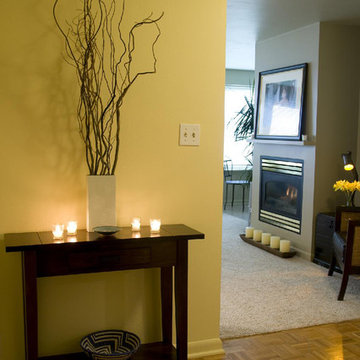
Warmly lit hallway entrance with romantic candles to set the mood for this love nest. Natural products to reflect clients' love of organic and natural aesthetics.
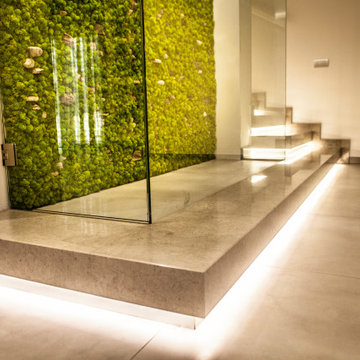
l'ingresso di una casa è l'elemento fondamentale in quanto deve colpire e stupire.
In questo caso la luce e d la natura in vetrina fanno da scenario a questa abitazione.
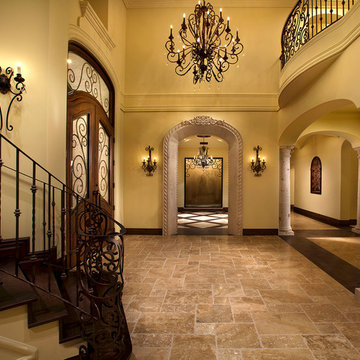
Elegant entry foyer with high ceiling and upscale chandelier.
フェニックスにあるラグジュアリーな巨大なモダンスタイルのおしゃれな玄関ロビー (ベージュの壁、トラバーチンの床、濃色木目調のドア、マルチカラーの床) の写真
フェニックスにあるラグジュアリーな巨大なモダンスタイルのおしゃれな玄関ロビー (ベージュの壁、トラバーチンの床、濃色木目調のドア、マルチカラーの床) の写真
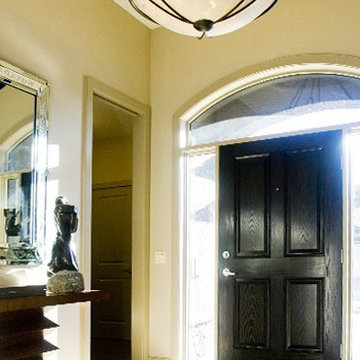
We design entry ways that make statements. This walk out bungalow has amazing 12 foot ceilings, which we featured in this impressive lobby. We found light fixtures, mirrors and visually interesting furniture and accessories to be the key.
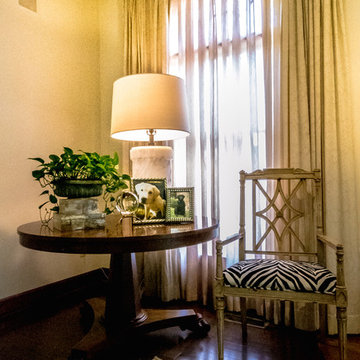
Studio Home Interiors // Columbia, MO
他の地域にある低価格の中くらいなモダンスタイルのおしゃれな玄関ロビー (ベージュの壁、濃色無垢フローリング) の写真
他の地域にある低価格の中くらいなモダンスタイルのおしゃれな玄関ロビー (ベージュの壁、濃色無垢フローリング) の写真
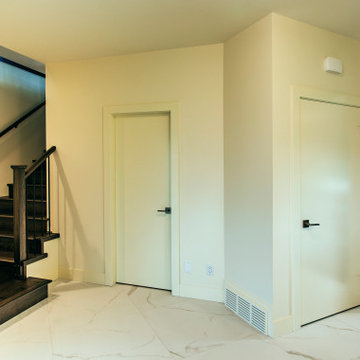
Photo by Brice Ferre
バンクーバーにあるお手頃価格の広いモダンスタイルのおしゃれな玄関ロビー (セラミックタイルの床、白い床) の写真
バンクーバーにあるお手頃価格の広いモダンスタイルのおしゃれな玄関ロビー (セラミックタイルの床、白い床) の写真
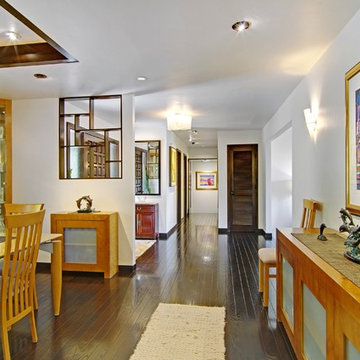
Angelina + Gabriel Photography
サンフランシスコにある広いモダンスタイルのおしゃれな玄関ロビー (白い壁、濃色無垢フローリング、濃色木目調のドア、茶色い床) の写真
サンフランシスコにある広いモダンスタイルのおしゃれな玄関ロビー (白い壁、濃色無垢フローリング、濃色木目調のドア、茶色い床) の写真
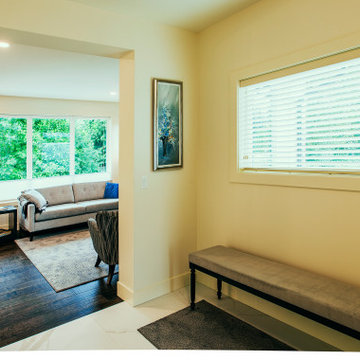
Photo by Brice Ferre
バンクーバーにあるお手頃価格の広いモダンスタイルのおしゃれな玄関ロビー (セラミックタイルの床、白い床) の写真
バンクーバーにあるお手頃価格の広いモダンスタイルのおしゃれな玄関ロビー (セラミックタイルの床、白い床) の写真
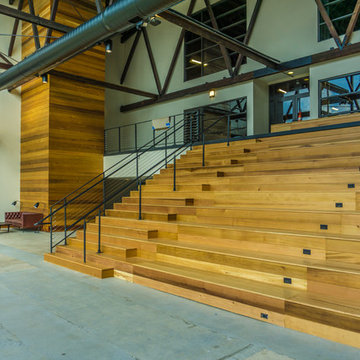
A commercial restoration with Tigerwood Decks and Cedar Siding located in Atlanta's Armour Yard district.
Developed by: Third & Urban Real Estate
Designed by: Smith Dalia Architects
Built by: Gay Construction
黄色いモダンスタイルの玄関ロビーの写真
1
