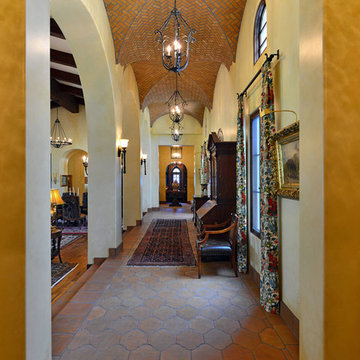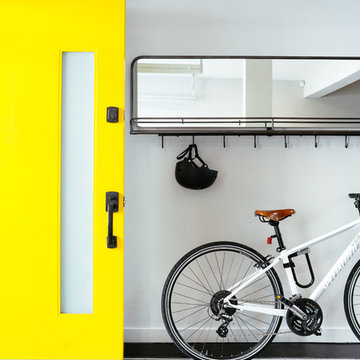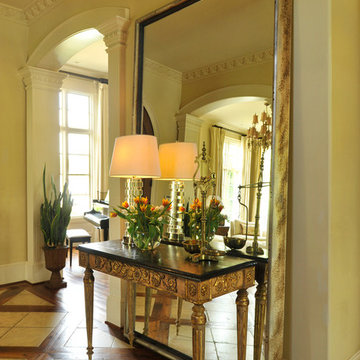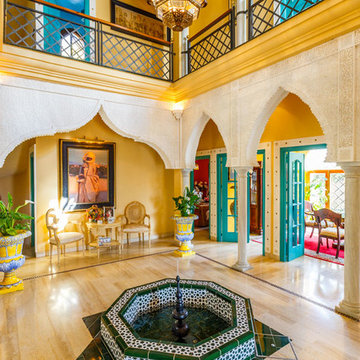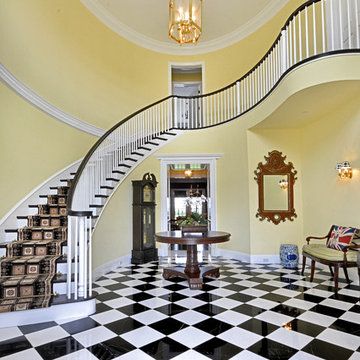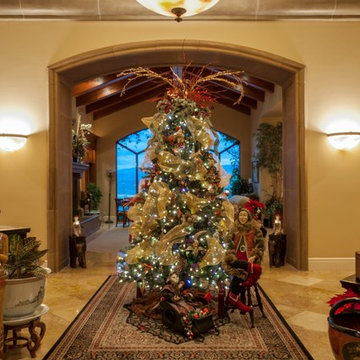黄色い玄関ロビーの写真
絞り込み:
資材コスト
並び替え:今日の人気順
写真 1〜20 枚目(全 366 枚)
1/3

What a spectacular welcome to this mountain retreat. A trio of chandeliers hang above a custom copper door while a narrow bridge spans across the curved stair.

Foyer. The Sater Design Collection's luxury, farmhouse home plan "Manchester" (Plan #7080). saterdesign.com
マイアミにある高級な中くらいなカントリー風のおしゃれな玄関ロビー (黄色い壁、スレートの床、濃色木目調のドア) の写真
マイアミにある高級な中くらいなカントリー風のおしゃれな玄関ロビー (黄色い壁、スレートの床、濃色木目調のドア) の写真
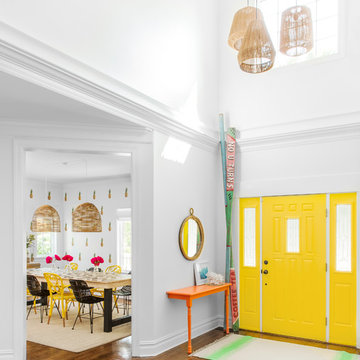
Interior Design, Interior Architecture, Custom Millwork Design, Furniture Design, Art Curation, & AV Design by Chango & Co.
Photography by Sean Litchfield
See the feature in Domino Magazine
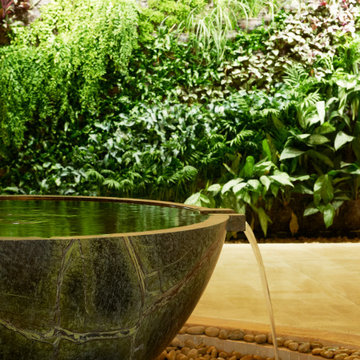
green wall and custom water feature in a private villa entry.
他の地域にある広いトロピカルスタイルのおしゃれな玄関ロビー (磁器タイルの床、ベージュの床) の写真
他の地域にある広いトロピカルスタイルのおしゃれな玄関ロビー (磁器タイルの床、ベージュの床) の写真
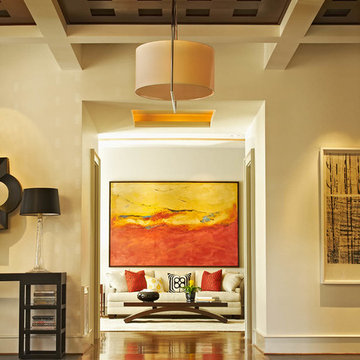
Custom home built for the N.C. State University Chancellor by Rufty Homes. Photo credit: Dustin Peck Photography, Inc.
ローリーにある巨大なトランジショナルスタイルのおしゃれな玄関ロビー (無垢フローリング、ベージュの壁) の写真
ローリーにある巨大なトランジショナルスタイルのおしゃれな玄関ロビー (無垢フローリング、ベージュの壁) の写真
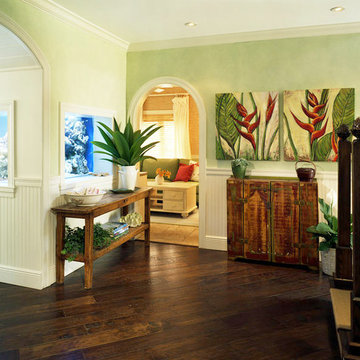
This wonderful entry combines all the elements of Feng Shui- Water- Wood- Earth- Fire and Metal to enhance the feeling of Harmony and Peace
マイアミにある高級な中くらいなトロピカルスタイルのおしゃれな玄関ロビーの写真
マイアミにある高級な中くらいなトロピカルスタイルのおしゃれな玄関ロビーの写真
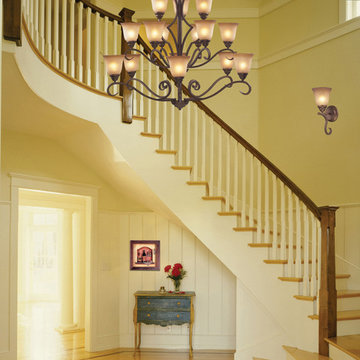
With a casual elegance and a touch of classic styling, the Lawrenceville Collection will enhance and bring warmth to any room setting. Relaxed proportions, antique amber glass, and our new Mocha finish will make for an attractive, yet understated ambiance.
Measurements and Information:
Width 6"
Height 13"
Extension 7"
1 Light
Accommodates 75 watt medium base light bulb (not included)
Mocha Finish
Antique Amber Glass
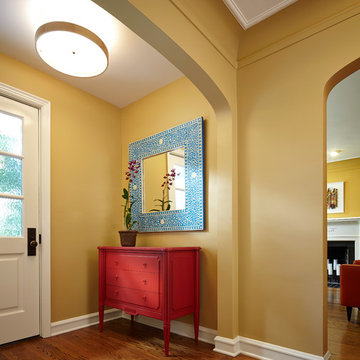
Makeover of the entire exterior of this Wilmette Home.
Addition of a Foyer and front porch / portico.
Converted Garage into a family study / office.
Remodeled mudroom.
Patsy McEnroe Photography

Gold and bold entry way
Tony Soluri Photography
シカゴにある高級な中くらいなコンテンポラリースタイルのおしゃれな玄関ロビー (メタリックの壁、淡色無垢フローリング、黒いドア、ベージュの床、折り上げ天井、壁紙、ベージュの天井) の写真
シカゴにある高級な中くらいなコンテンポラリースタイルのおしゃれな玄関ロビー (メタリックの壁、淡色無垢フローリング、黒いドア、ベージュの床、折り上げ天井、壁紙、ベージュの天井) の写真
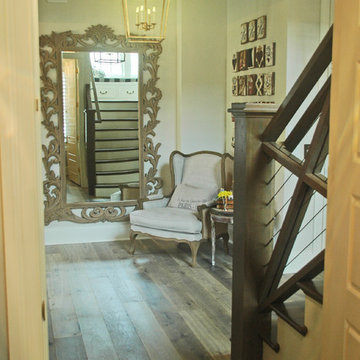
This stunning parlor entry takes advantage of a niche space in front of the stair. The great looking stair railing has steel cable mixed with antiqued wood for a touch of industrial for this modern farmhouse. The character wood flooring adds so much warmth to the first floor.
Meyer Design

Mudrooms are practical entryway spaces that serve as a buffer between the outdoors and the main living areas of a home. Typically located near the front or back door, mudrooms are designed to keep the mess of the outside world at bay.
These spaces often feature built-in storage for coats, shoes, and accessories, helping to maintain a tidy and organized home. Durable flooring materials, such as tile or easy-to-clean surfaces, are common in mudrooms to withstand dirt and moisture.
Additionally, mudrooms may include benches or cubbies for convenient seating and storage of bags or backpacks. With hooks for hanging outerwear and perhaps a small sink for quick cleanups, mudrooms efficiently balance functionality with the demands of an active household, providing an essential transitional space in the home.
黄色い玄関ロビーの写真
1
