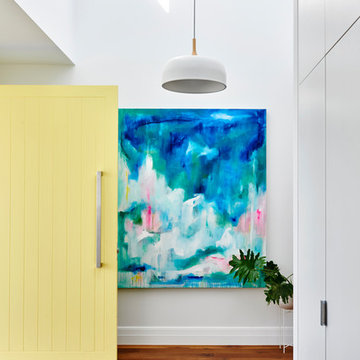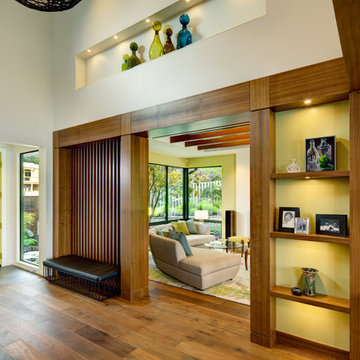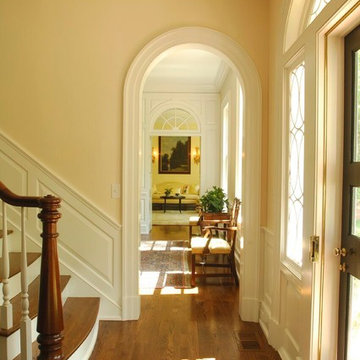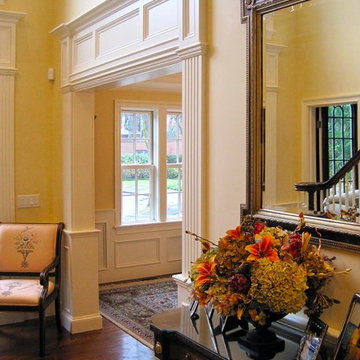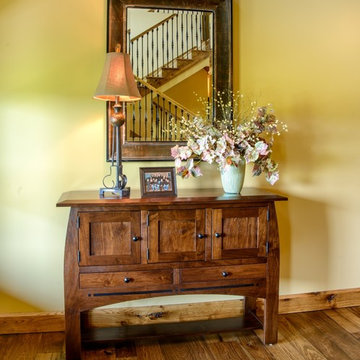黄色い玄関ロビー (無垢フローリング) の写真
絞り込み:
資材コスト
並び替え:今日の人気順
写真 1〜20 枚目(全 69 枚)
1/4

Stacey Zarin Goldberg
ワシントンD.C.にあるラグジュアリーな中くらいなトラディショナルスタイルのおしゃれな玄関ロビー (白い壁、無垢フローリング) の写真
ワシントンD.C.にあるラグジュアリーな中くらいなトラディショナルスタイルのおしゃれな玄関ロビー (白い壁、無垢フローリング) の写真

Using an 1890's black and white photograph as a reference, this Queen Anne Victorian underwent a full restoration. On the edge of the Montclair neighborhood, this home exudes classic "Painted Lady" appeal on the exterior with an interior filled with both traditional detailing and modern conveniences. The restoration includes a new main floor guest suite, a renovated master suite, private elevator, and an elegant kitchen with hearth room.
Builder: Blackstock Construction
Photograph: Ron Ruscio Photography
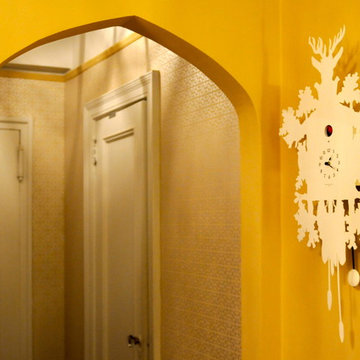
Fun playful entry room sets the tone for the entire space.
Photography: Kathleen Cain Photograhpy
ニューヨークにある小さなエクレクティックスタイルのおしゃれな玄関ロビー (マルチカラーの壁、無垢フローリング、白いドア、茶色い床) の写真
ニューヨークにある小さなエクレクティックスタイルのおしゃれな玄関ロビー (マルチカラーの壁、無垢フローリング、白いドア、茶色い床) の写真
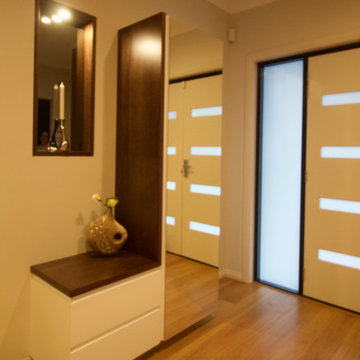
Shoe cabinet and mirrored alcoves at entry drawers can also act as a little bench seat for putting shoes on and off.
Natural Timber Veneer in stained Tasmanian oak with two pack poly satin finish and sharknose shadow rail to open with mirrored door front.
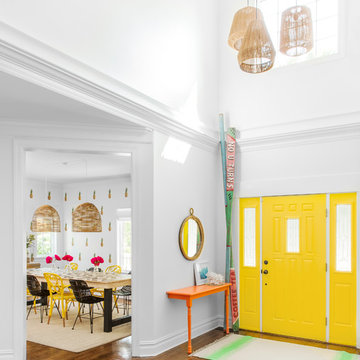
Interior Design, Interior Architecture, Custom Millwork Design, Furniture Design, Art Curation, & AV Design by Chango & Co.
Photography by Sean Litchfield
See the feature in Domino Magazine
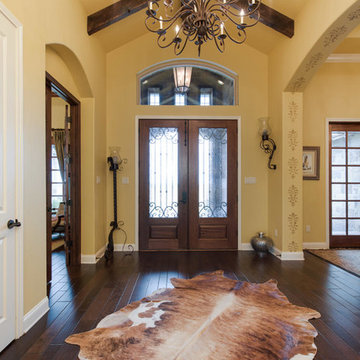
Beautiful Ranch house entry to this one story custom ranch home.
オースティンにあるラグジュアリーな巨大なラスティックスタイルのおしゃれな玄関ロビー (ベージュの壁、無垢フローリング、黒いドア) の写真
オースティンにあるラグジュアリーな巨大なラスティックスタイルのおしゃれな玄関ロビー (ベージュの壁、無垢フローリング、黒いドア) の写真
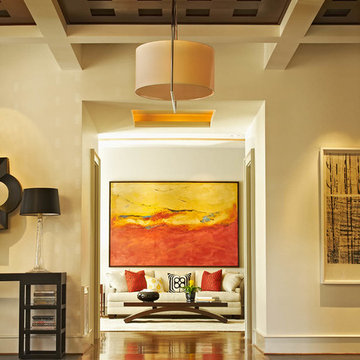
Custom home built for the N.C. State University Chancellor by Rufty Homes. Photo credit: Dustin Peck Photography, Inc.
ローリーにある巨大なトランジショナルスタイルのおしゃれな玄関ロビー (無垢フローリング、ベージュの壁) の写真
ローリーにある巨大なトランジショナルスタイルのおしゃれな玄関ロビー (無垢フローリング、ベージュの壁) の写真
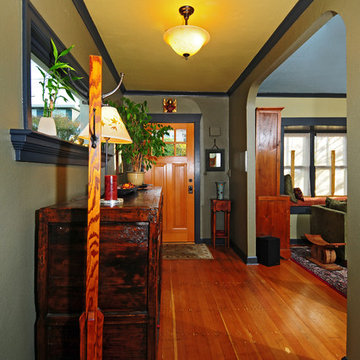
Dan Farmer
シアトルにある小さなトラディショナルスタイルのおしゃれな玄関ロビー (緑の壁、無垢フローリング、木目調のドア) の写真
シアトルにある小さなトラディショナルスタイルのおしゃれな玄関ロビー (緑の壁、無垢フローリング、木目調のドア) の写真
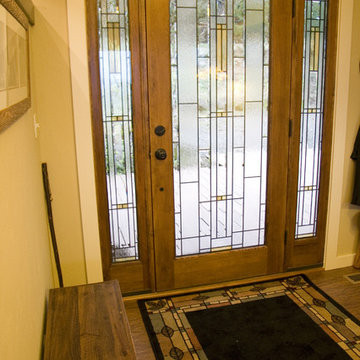
This is the back side of the pantries, creating an entry area with leaded glass doors, Prairie style.
ポートランドにある中くらいなラスティックスタイルのおしゃれな玄関ロビー (ベージュの壁、無垢フローリング、木目調のドア) の写真
ポートランドにある中くらいなラスティックスタイルのおしゃれな玄関ロビー (ベージュの壁、無垢フローリング、木目調のドア) の写真
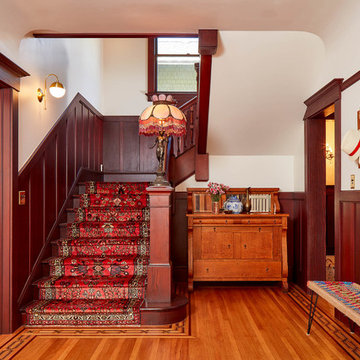
Abraham Paulin Photography
サンフランシスコにあるヴィクトリアン調のおしゃれな玄関ロビー (白い壁、無垢フローリング、オレンジの床) の写真
サンフランシスコにあるヴィクトリアン調のおしゃれな玄関ロビー (白い壁、無垢フローリング、オレンジの床) の写真
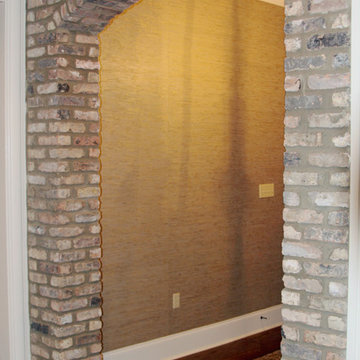
Designer: Jimmy Hughes
他の地域にある広いトランジショナルスタイルのおしゃれな玄関ロビー (ベージュの壁、無垢フローリング、木目調のドア) の写真
他の地域にある広いトランジショナルスタイルのおしゃれな玄関ロビー (ベージュの壁、無垢フローリング、木目調のドア) の写真
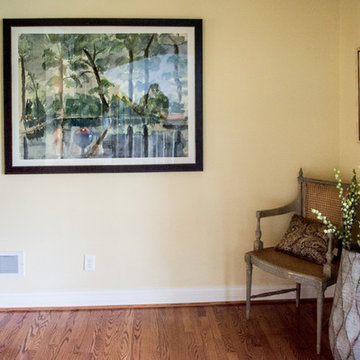
Our last stop on the Iroquois Park Addition: Foyer, Landing & Powder Bath is actually the first space guests will see as they enter this home. We kept the homeowners’ existing paint color and brought in lots of color with our accent furniture, artwork and accessories.
Foyer
The oversize landscape and pair of color landscapes fill the spacious walls. We added a cane accent chair with a painted blue/green finish and paired it with an interesting vase and fun floral stems.
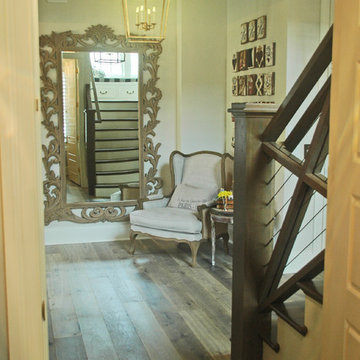
This stunning parlor entry takes advantage of a niche space in front of the stair. The great looking stair railing has steel cable mixed with antiqued wood for a touch of industrial for this modern farmhouse. The character wood flooring adds so much warmth to the first floor.
Meyer Design
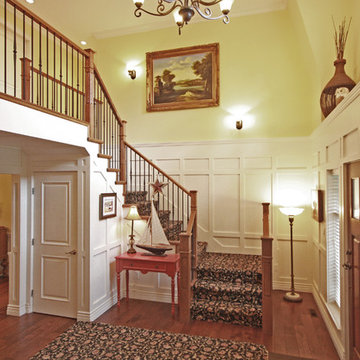
A very large front entry with 2 story volume, paneled walls, bridge overlook from the upper floor to below, and transparency to the dining room. Photo By Stevenson Design Works
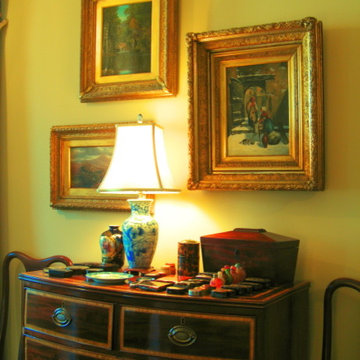
Sweet Bottom Plantation No. The Battery
Greg Mix - Architect
アトランタにある高級な広いトラディショナルスタイルのおしゃれな玄関ロビー (黄色い壁、無垢フローリング、黒いドア) の写真
アトランタにある高級な広いトラディショナルスタイルのおしゃれな玄関ロビー (黄色い壁、無垢フローリング、黒いドア) の写真
黄色い玄関ロビー (無垢フローリング) の写真
1
