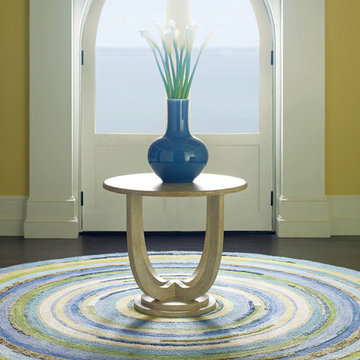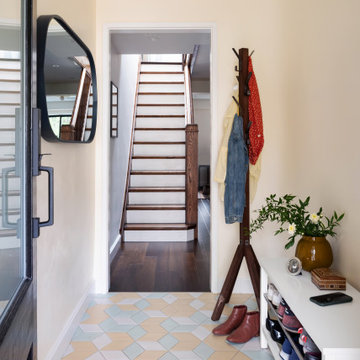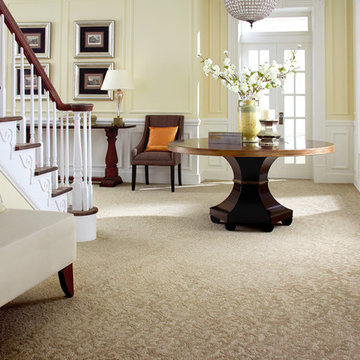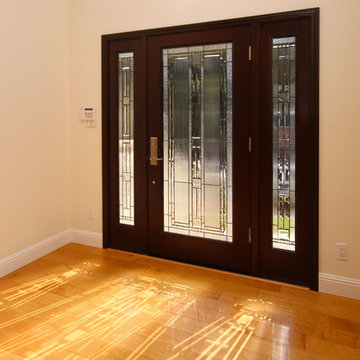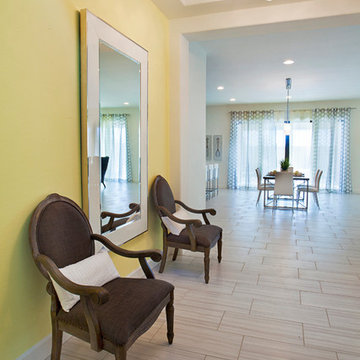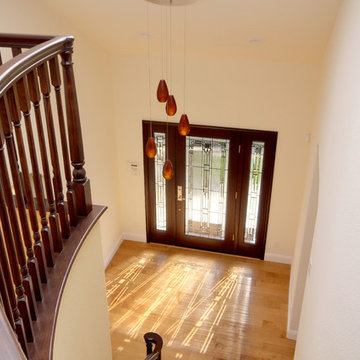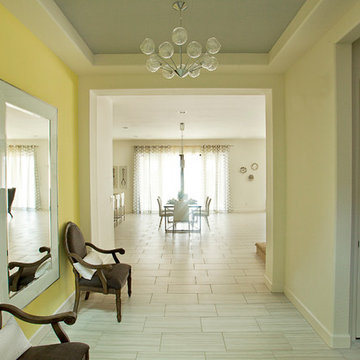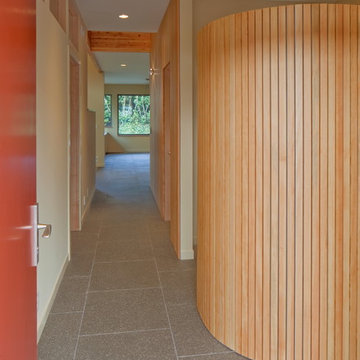モダンスタイルの玄関ロビー (黄色い壁) の写真
絞り込み:
資材コスト
並び替え:今日の人気順
写真 1〜20 枚目(全 39 枚)
1/4

Grand entry foyer
ニューヨークにあるラグジュアリーな巨大なモダンスタイルのおしゃれな玄関ロビー (黄色い壁、大理石の床、白いドア、白い床、三角天井) の写真
ニューヨークにあるラグジュアリーな巨大なモダンスタイルのおしゃれな玄関ロビー (黄色い壁、大理石の床、白いドア、白い床、三角天井) の写真
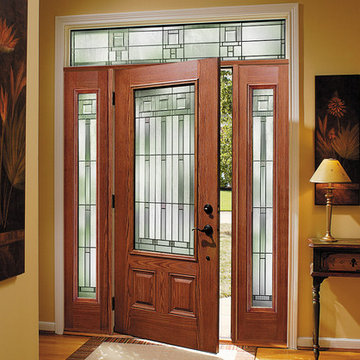
Pella Fiberglass Entry Door
Photo Provided By Pella Windows
ミネアポリスにある中くらいなモダンスタイルのおしゃれな玄関ロビー (黄色い壁、淡色無垢フローリング) の写真
ミネアポリスにある中くらいなモダンスタイルのおしゃれな玄関ロビー (黄色い壁、淡色無垢フローリング) の写真
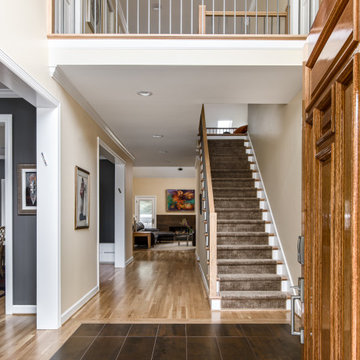
Architecture + Interior Design: Noble Johnson Architects
Builder: Andrew Thompson Construction
Photography: StudiObuell | Garett Buell
ナッシュビルにある中くらいなモダンスタイルのおしゃれな玄関ロビー (黄色い壁、磁器タイルの床) の写真
ナッシュビルにある中くらいなモダンスタイルのおしゃれな玄関ロビー (黄色い壁、磁器タイルの床) の写真
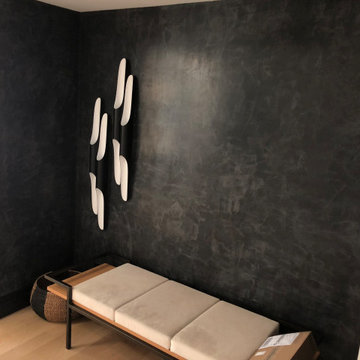
Black venetian plaster with smooth and glossy finish. Venetian plaster is a wall and ceiling finish consisting of plaster mixed with marble dust, applied with a spatula or trowel in thin, multiple layers, which are then burnished to create a smooth surface with the illusion of depth and texture.
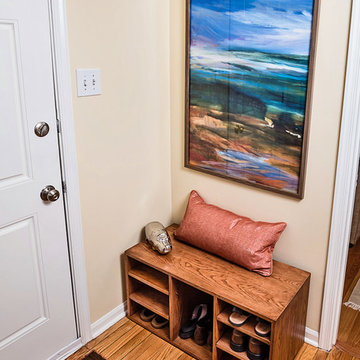
Photo by Tim Prendergast
ボルチモアにある小さなモダンスタイルのおしゃれな玄関ロビー (黄色い壁、淡色無垢フローリング) の写真
ボルチモアにある小さなモダンスタイルのおしゃれな玄関ロビー (黄色い壁、淡色無垢フローリング) の写真
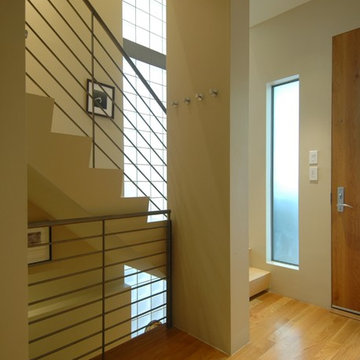
Edwardian Remodel with Modern Twist in San Francisco, California's Bernal Heights Neighborhood
For this remodel in San Francisco’s Bernal Heights, we were the third architecture firm the owners hired. After using other architects for their master bathroom and kitchen remodels, they approached us to complete work on updating their Edwardian home. Our work included tying together the exterior and entry and completely remodeling the lower floor for use as a home office and guest quarters. The project included adding a new stair connecting the lower floor to the main house while maintaining its legal status as the second unit in case they should ever want to rent it in the future. Providing display areas for and lighting their art collection were special concerns. Interior finishes included polished, cast-concrete wall panels and counters and colored frosted glass. Brushed aluminum elements were used on the interior and exterior to create a unified design. Work at the exterior included custom house numbers, gardens, concrete walls, fencing, meter boxes, doors, lighting and trash enclosures. Photos by Mark Brand.
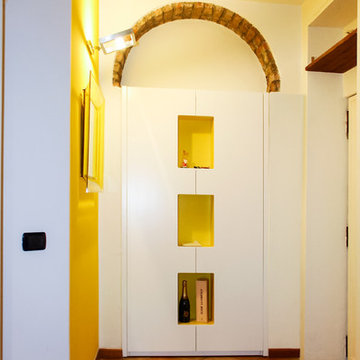
Foto di Annalisa Carli
ミラノにある高級な小さなモダンスタイルのおしゃれな玄関ロビー (黄色い壁、セラミックタイルの床、白いドア) の写真
ミラノにある高級な小さなモダンスタイルのおしゃれな玄関ロビー (黄色い壁、セラミックタイルの床、白いドア) の写真
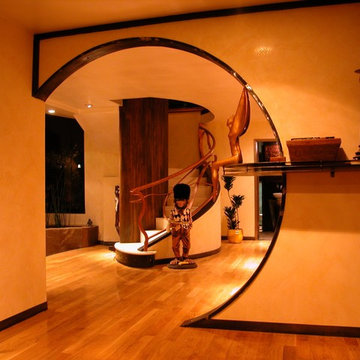
We created this unique opening from the entry to frame the unique staircase. A traditional opening just would not cut it.
we whrapped the inside edge with steel plate for durability as well as to add to the
the walls are an amber venetian plaster
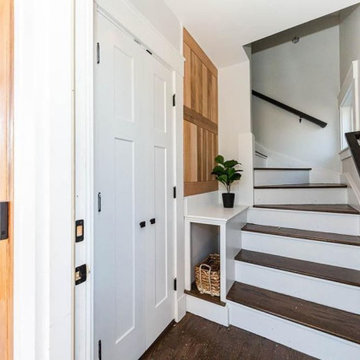
Modern renovation for two family dwelling. Very bright, open living dining kitchen concept. Modern appliances and fixtures. Stone built fire place, heart of Somerville MA.
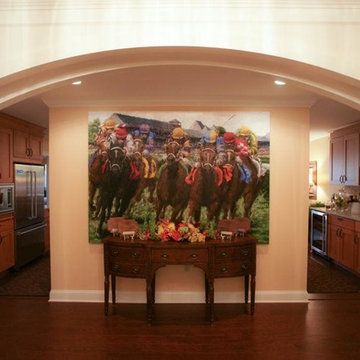
Built by award winning Bonacio Construction where high-quality materials and unsurpassed craftsmanship are standard. Situated in downtown Saratoga Springs, Park Place offers the perfect destination for work or luxury living. This award winning building, overlooking historic Congress Park offers customizable floor plans, magnificent amenities, heated underground parking and is within walking distance to first class shopping, dining and entertainment. Foyer shot.
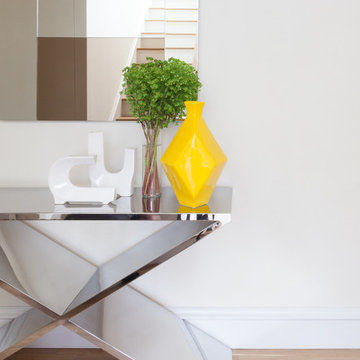
Notable decor elements include: All Modern Prague console table with X base, Mirror Cooperative frameless gold and silver mosaic mirror.
Photography: Francesco Bertocci
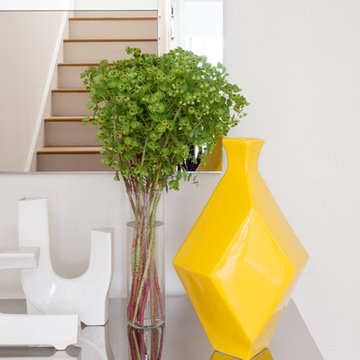
Notable decor elements include: All Modern Prague console table with X base, Mirror Cooperative frameless gold and silver mosaic mirror.
Photography: Francesco Bertocci
モダンスタイルの玄関ロビー (黄色い壁) の写真
1
