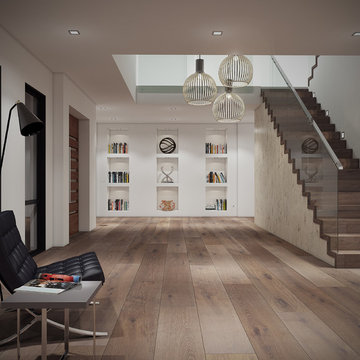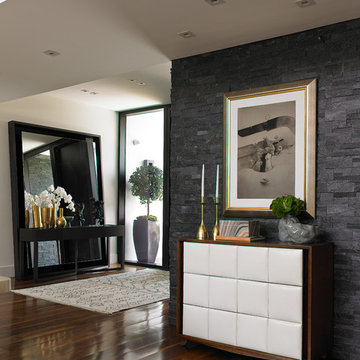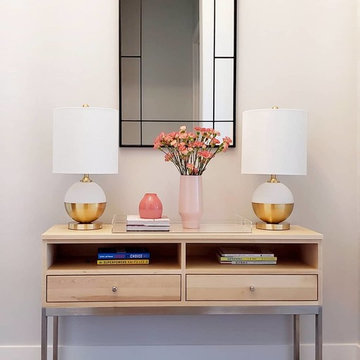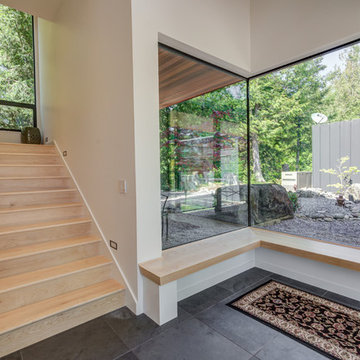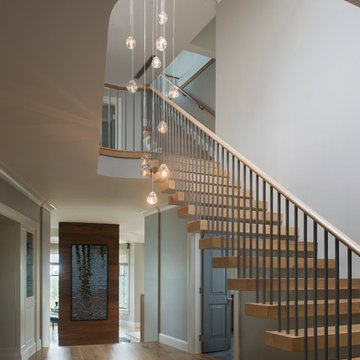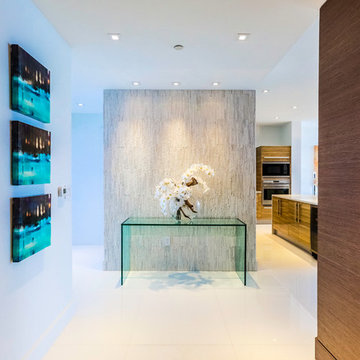ブラウンのモダンスタイルの玄関ロビーの写真
絞り込み:
資材コスト
並び替え:今日の人気順
写真 1〜20 枚目(全 1,042 枚)
1/4

Claustra bois pour délimiter l'entrée du séjour.
他の地域にある低価格の小さなモダンスタイルのおしゃれな玄関ロビー (白い壁、セラミックタイルの床、黒いドア、グレーの床) の写真
他の地域にある低価格の小さなモダンスタイルのおしゃれな玄関ロビー (白い壁、セラミックタイルの床、黒いドア、グレーの床) の写真
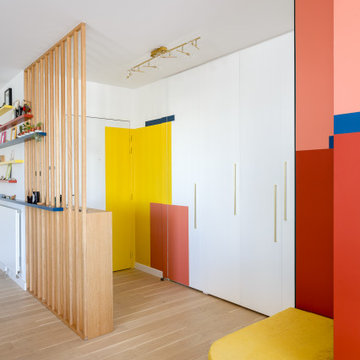
Jeux de couleurs pour une entrée vitaminée !
Séparation entrée / séjour par un claustra sur mesure en bois avec rangement chaussures côté entrée.
パリにある高級な中くらいなモダンスタイルのおしゃれな玄関ロビーの写真
パリにある高級な中くらいなモダンスタイルのおしゃれな玄関ロビーの写真
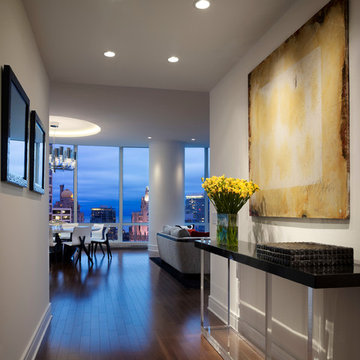
The furnishings of the foyer in this condominium residence compliment Chicago's iconic skyline. The entry way propels visitors to a wall of floor to ceiling windows overlooking the Windy City's magnificent architecture.
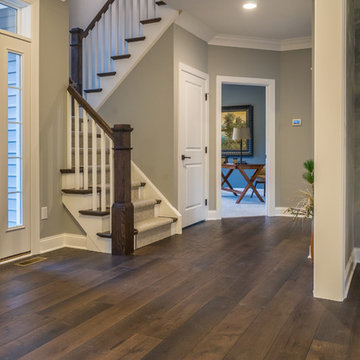
Wide plank dark brown hickory - our Crescent City hardwood floor: https://revelwoods.com/products/864/detail?space=e1489276-963a-45a5-a192-f36a9d86aa9c
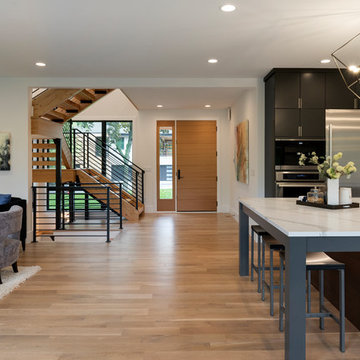
An open floor plan shows off a great view from the foyer all the way through the dining room and into the back yard. The kitchen, great room, and dining are all one space. Photos by Space Crafting
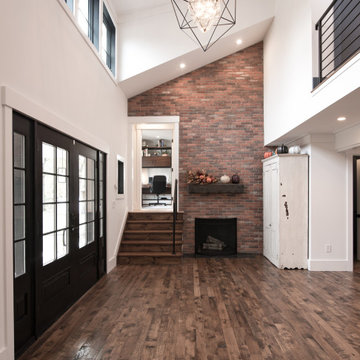
High ceiling alert! In this Modern Farmhouse renovation, we were asked to make this entry foyer more bright and airy. So, how’d we do it? Simple - bring in natural light from above! In this renovation, we designed new clerestory windows way up high. It took rebuilding the roof framing in the area to accomplish, but we figured that out. ? A quick design tip ... the higher you can bring natural light into a space, the deeper it can travel into a space, making the most effective use of daylight possible.
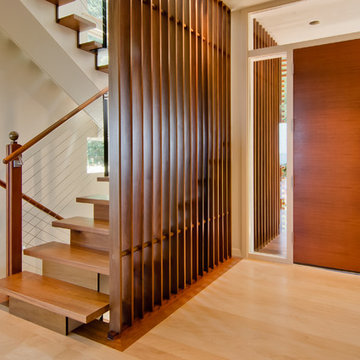
Front entrance to home.
ポートランドにある高級な中くらいなモダンスタイルのおしゃれな玄関ロビー (白い壁、淡色無垢フローリング、木目調のドア、ベージュの床) の写真
ポートランドにある高級な中くらいなモダンスタイルのおしゃれな玄関ロビー (白い壁、淡色無垢フローリング、木目調のドア、ベージュの床) の写真
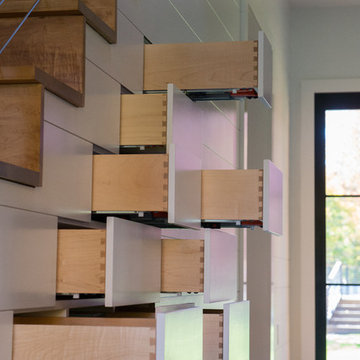
Sally McCay Photography
バーリントンにあるお手頃価格の広いモダンスタイルのおしゃれな玄関ロビー (白い壁、スレートの床、ガラスドア) の写真
バーリントンにあるお手頃価格の広いモダンスタイルのおしゃれな玄関ロビー (白い壁、スレートの床、ガラスドア) の写真
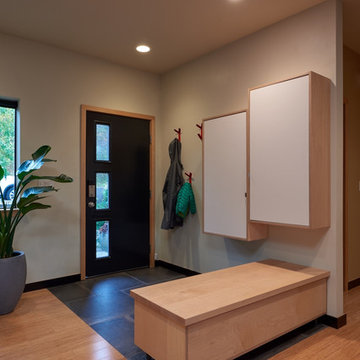
NW Architectural Photography
シアトルにあるお手頃価格の中くらいなモダンスタイルのおしゃれな玄関ロビー (竹フローリング、ベージュの壁) の写真
シアトルにあるお手頃価格の中くらいなモダンスタイルのおしゃれな玄関ロビー (竹フローリング、ベージュの壁) の写真
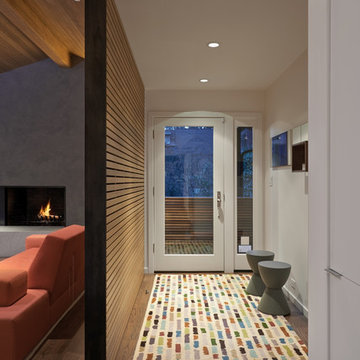
Remodel by Ostmo Construction
Design by Tyler Engle Architects PS
Photos by Dale Lang of NW Architectural Photography
ポートランドにある小さなモダンスタイルのおしゃれな玄関ロビー (白い壁、無垢フローリング、ガラスドア) の写真
ポートランドにある小さなモダンスタイルのおしゃれな玄関ロビー (白い壁、無垢フローリング、ガラスドア) の写真
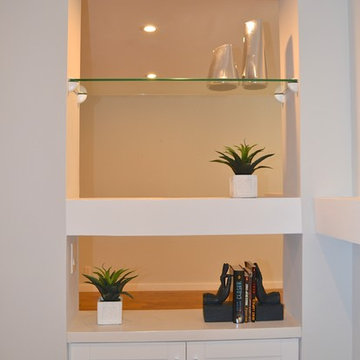
An open, 'see through' easily accessible entry with both closed and open storage. The original entry coat closet was removed in order to open up the view to the rest of the living/dining area.
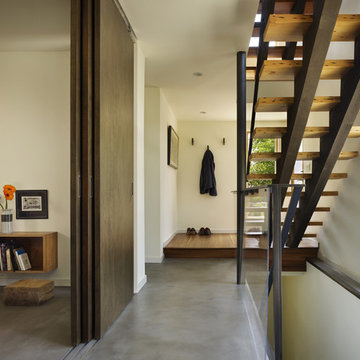
This Seattle modern house by chadbourne + doss architects has an open plan that links interior spaces vertically as well as out to the landscape. Large sliding doors allow the Master Bedroom to open to views of the yard.
Photo by Benjamin Benschneider
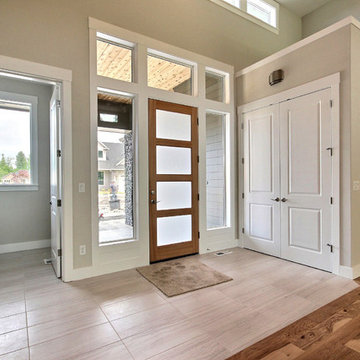
Paint by Sherwin Williams
Body Color : Coming Soon!
Trim Color : Coming Soon!
Entry Door Color by Northwood Cabinets
Door Stain : Coming Soon!
Flooring & Tile by Macadam Floor and Design
Foyer Tile by Emser Tile
Tile Product : Motion in Advance
Great Room Hardwood by Wanke Cascade
Hardwood Product : Terra Living Natural Durango
Kitchen Backsplash Tile by Florida Tile
Backsplash Tile Product : Streamline in Arctic
Slab Countertops by Cosmos Granite & Marble
Quartz, Granite & Marble provided by Wall to Wall Countertops
Countertop Product : True North Quartz in Blizzard
Great Room Fireplace by Heat & Glo
Fireplace Product : Primo 48”
Fireplace Surround by Emser Tile
Surround Product : Motion in Advance
Handlesets and Door Hardware by Kwikset
Windows by Milgard Window + Door
Window Product : Style Line Series
Supplied by TroyCo
ブラウンのモダンスタイルの玄関ロビーの写真
1
