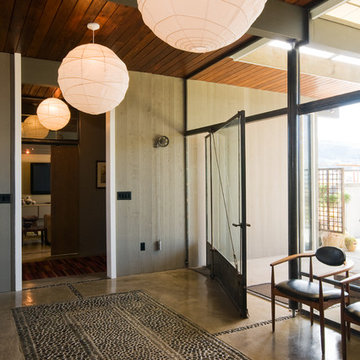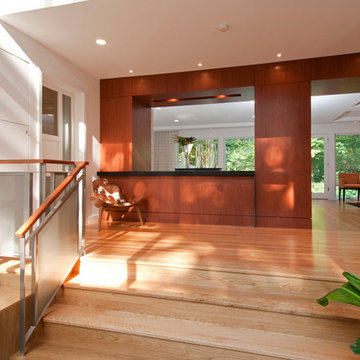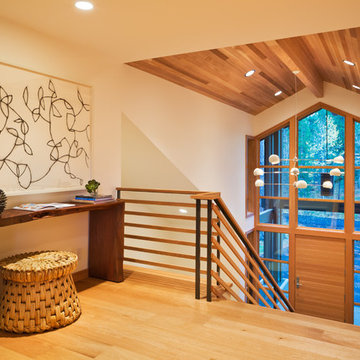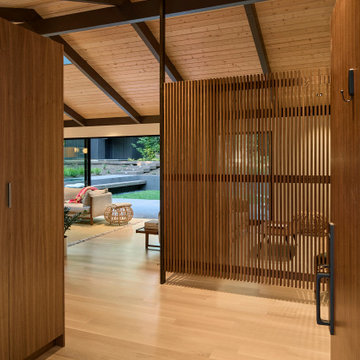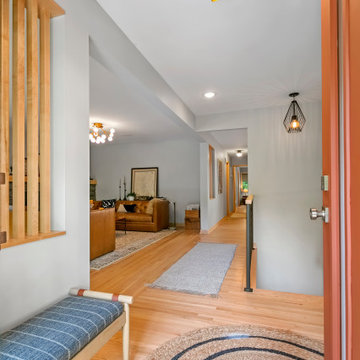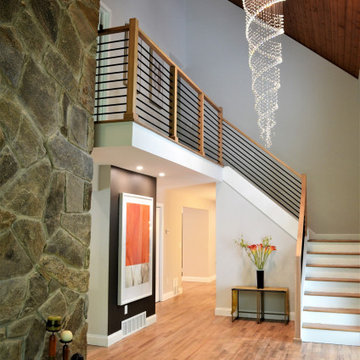ブラウンのミッドセンチュリースタイルの玄関ロビーの写真
並び替え:今日の人気順
写真 1〜20 枚目(全 167 枚)

The front entry includes a built-in bench and storage for the family's shoes. Photographer: Tyler Chartier
サンフランシスコにある中くらいなミッドセンチュリースタイルのおしゃれな玄関ロビー (濃色木目調のドア、白い壁、濃色無垢フローリング) の写真
サンフランシスコにある中くらいなミッドセンチュリースタイルのおしゃれな玄関ロビー (濃色木目調のドア、白い壁、濃色無垢フローリング) の写真

New Generation MCM
Location: Lake Oswego, OR
Type: Remodel
Credits
Design: Matthew O. Daby - M.O.Daby Design
Interior design: Angela Mechaley - M.O.Daby Design
Construction: Oregon Homeworks
Photography: KLIK Concepts

Photo credit: Rafael Soldi
シアトルにあるミッドセンチュリースタイルのおしゃれな玄関ロビー (白い壁、木目調のドア、グレーの床) の写真
シアトルにあるミッドセンチュリースタイルのおしゃれな玄関ロビー (白い壁、木目調のドア、グレーの床) の写真

Featuring a vintage Danish rug from Tony Kitz Gallery in San Francisco.
We replaced the old, traditional, wooden door with this new glass door and panels, opening up the space and bringing in natural light, while also framing the beautiful landscaping by our colleague, Suzanne Arca (www.suzannearcadesign.com). New modern-era inspired lighting adds panache, flanked by the new Dutton Brown blown-glass and brass chandelier lighting and artfully-round Bradley mirror.
Photo Credit: Eric Rorer

Entry details preserved from this fabulous brass hardware to the wrap around stone of the fireplace...add plants (everything is better with plants), vintage furniture, and a flavor for art....voila!!!!
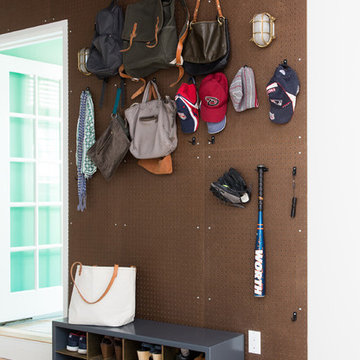
Pegboard Entry with a glimpse of the office beyond; photo by Alice Gao
ニューヨークにある高級な中くらいなミッドセンチュリースタイルのおしゃれな玄関ロビー (茶色い壁、淡色無垢フローリング) の写真
ニューヨークにある高級な中くらいなミッドセンチュリースタイルのおしゃれな玄関ロビー (茶色い壁、淡色無垢フローリング) の写真
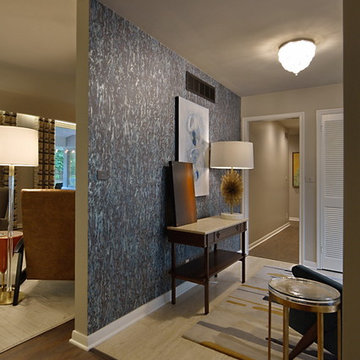
Lisza Coffey Photography
オマハにある高級な広いミッドセンチュリースタイルのおしゃれな玄関ロビー (ベージュの壁、トラバーチンの床、グレーのドア、黄色い床) の写真
オマハにある高級な広いミッドセンチュリースタイルのおしゃれな玄関ロビー (ベージュの壁、トラバーチンの床、グレーのドア、黄色い床) の写真

White Oak screen and planks for doors. photo by Whit Preston
オースティンにあるミッドセンチュリースタイルのおしゃれな玄関ロビー (白い壁、コンクリートの床、木目調のドア) の写真
オースティンにあるミッドセンチュリースタイルのおしゃれな玄関ロビー (白い壁、コンクリートの床、木目調のドア) の写真
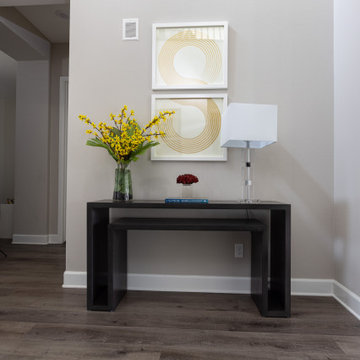
サンディエゴにあるお手頃価格の広いミッドセンチュリースタイルのおしゃれな玄関ロビー (グレーの壁、クッションフロア、濃色木目調のドア、茶色い床) の写真
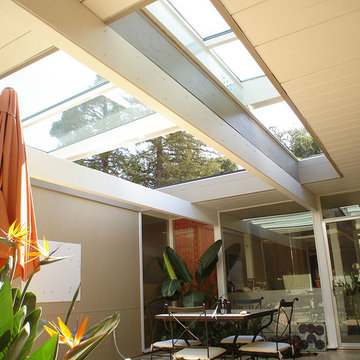
Eichlers...homeowners seem to love them and hate them. They love them for their mid-century modern look, they hate them when it comes time to heating them and cooling them. Adding a Rollamatic retractable roof above the atrium creates valuable indoor space and helps reduce the power bill.
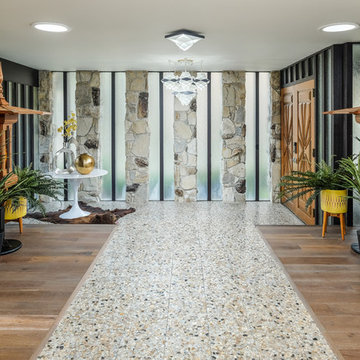
Original 1953 mid century custom home was renovated with minimal wall removals in order to maintain the original charm of this home. Several features and finishes were kept or restored from the original finish of the house. The new products and finishes were chosen to emphasize the original custom decor and architecture. Design, Build, and most of all, Enjoy!
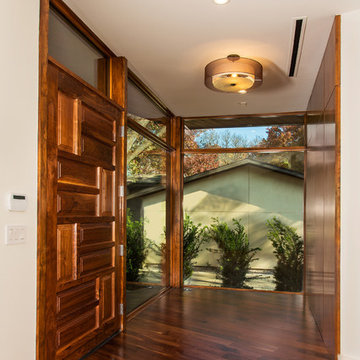
This complete remodel was crafted after the mid century modern and was an inspiration to photograph. The use of brick work, cedar, glass and metal on the outside was well thought out as its transition from the great room out flowed to make the interior and exterior seem as one. The home was built by Classic Urban Homes and photography by Vernon Wentz of Ad Imagery.
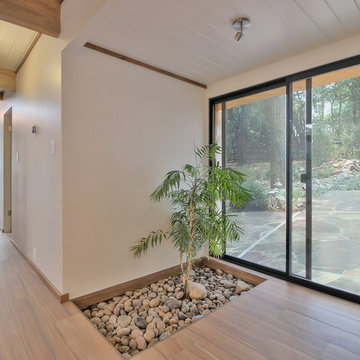
This one-story, 4 bedroom/2.5 bathroom home was transformed from top to bottom with Pasadena Robles floor tile (with the exception of the bathrooms), new baseboards and crown molding, new interior doors, windows, hardware and plumbing fixtures.
The kitchen was outfit with a commercial grade Wolf oven, microwave, coffee maker and gas cooktop; Bosch dishwasher; Cirrus range hood; and SubZero wine storage and refrigerator/freezer. Beautiful gray Neolith countertops were used for the kitchen island and hall with a 1” built up square edge. Smoke-colored Island glass was designed into a full height backsplash. Bathrooms were laid with Ivory Ceramic tile and walnut cabinets.
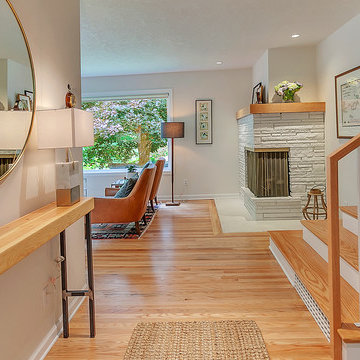
HomeStar Video Tours
ポートランドにある高級な中くらいなミッドセンチュリースタイルのおしゃれな玄関ロビー (グレーの壁、淡色無垢フローリング、淡色木目調のドア) の写真
ポートランドにある高級な中くらいなミッドセンチュリースタイルのおしゃれな玄関ロビー (グレーの壁、淡色無垢フローリング、淡色木目調のドア) の写真
ブラウンのミッドセンチュリースタイルの玄関ロビーの写真
1
