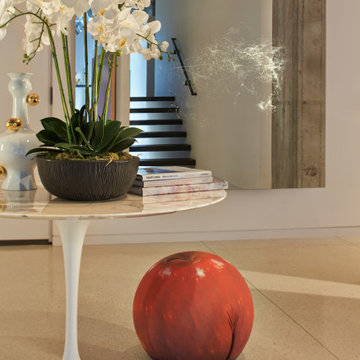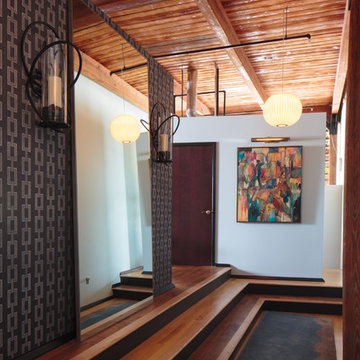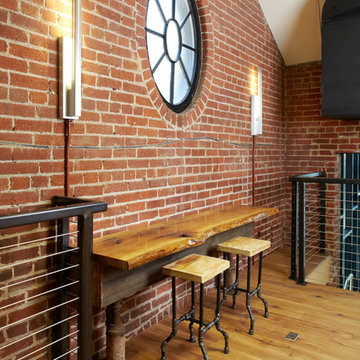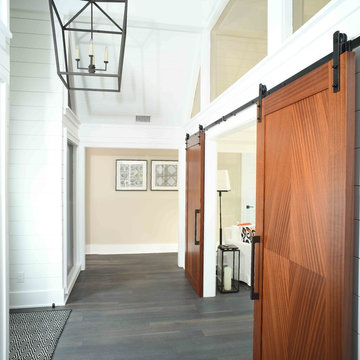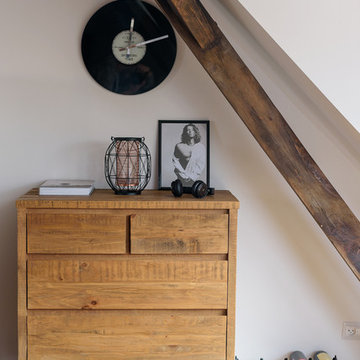ブラウンのインダストリアルスタイルの玄関ロビーの写真
絞り込み:
資材コスト
並び替え:今日の人気順
写真 1〜20 枚目(全 77 枚)
1/4
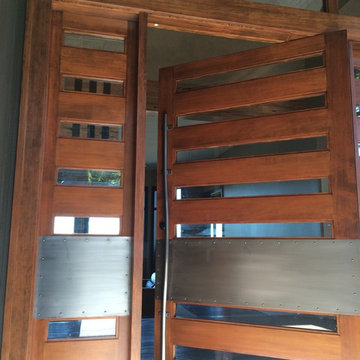
Josiah Zukowski
ポートランドにある高級な巨大なインダストリアルスタイルのおしゃれな玄関ロビー (木目調のドア、ベージュの壁、濃色無垢フローリング) の写真
ポートランドにある高級な巨大なインダストリアルスタイルのおしゃれな玄関ロビー (木目調のドア、ベージュの壁、濃色無垢フローリング) の写真
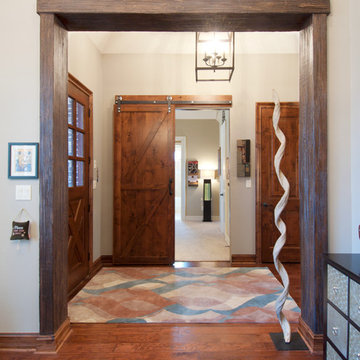
The front entry should make an outstanding first impression. We were able to achieve this through the use of wood beams in the door opening, a sliding barn door, custom front door, and an open cage lantern light fixture.
C.J. White Photography
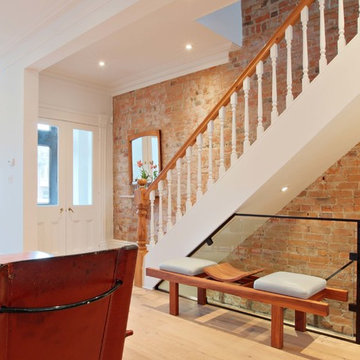
Our client wanted an open concept space in a long narrow home that left original textures and details untouched. A brick wall was exposed as a walnut kitchen and floor-to-ceiling glazing were added.
Construction by Greening Homes
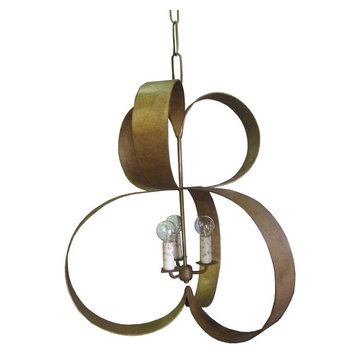
Beautiful light fixture that can transition between modern, industrial and rustic.
ソルトレイクシティにある高級なインダストリアルスタイルのおしゃれな玄関ロビーの写真
ソルトレイクシティにある高級なインダストリアルスタイルのおしゃれな玄関ロビーの写真
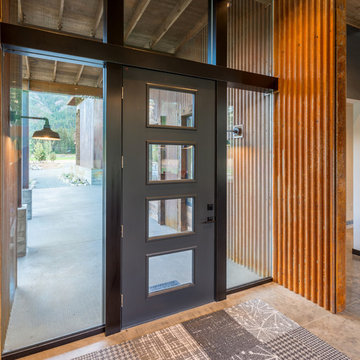
Photography by Lucas Henning.
シアトルにある高級な中くらいなインダストリアルスタイルのおしゃれな玄関ロビー (白い壁、コンクリートの床、黒いドア、ベージュの床) の写真
シアトルにある高級な中くらいなインダストリアルスタイルのおしゃれな玄関ロビー (白い壁、コンクリートの床、黒いドア、ベージュの床) の写真
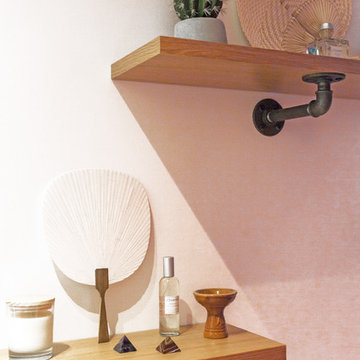
Dans l'entrée ont été installées des étagères murales en chêne sur fixations en tuyaux de plomberie industrielles, pour rester en réponse au style de la cuisine.
Néanmoins les objets donnent plus un accent asiatique-exotique voulu par le propriétaire.
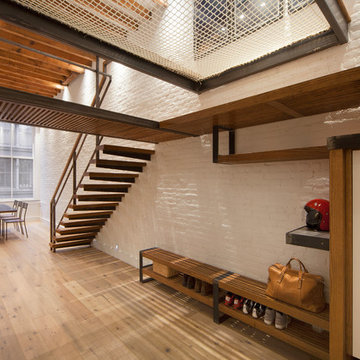
Custom furniture by 2NYADesign Inc.
Photography by Nico Arellano
ニューヨークにある高級な中くらいなインダストリアルスタイルのおしゃれな玄関ロビー (白い壁、淡色無垢フローリング) の写真
ニューヨークにある高級な中くらいなインダストリアルスタイルのおしゃれな玄関ロビー (白い壁、淡色無垢フローリング) の写真

Reimagining the Foyer began with relocating the existing coat closet in order to widen the narrow entry. To further enhance the entry experience, some simple plan changes transformed the feel of the Foyer. A wall was added to create separation between the Foyer and the Family Room, and a floating ceiling panel adorned with textured wallpaper lowered the tall ceilings in this entry, making the entire sequence more intimate. A geometric wood accent wall is lit from the sides and showcases the mirror, one of many industrial design elements seen throughout the condo. The first introduction of the home’s palette of white, black and natural oak appears here in the Foyer.
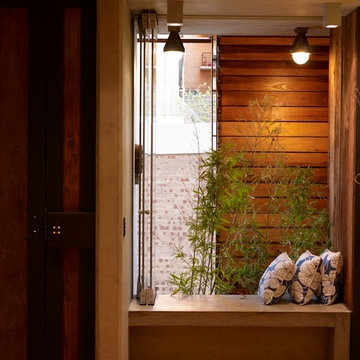
Brett Boardman
Timber and concrete reading nook next to steel and timber front door with bi fold window allowing for airflow and a view to the street.
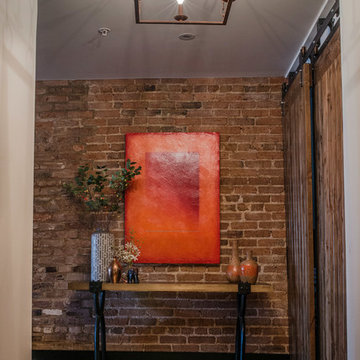
Andrea Cipriani Mecchi
フィラデルフィアにある中くらいなインダストリアルスタイルのおしゃれな玄関ロビー (無垢フローリング、茶色い床) の写真
フィラデルフィアにある中くらいなインダストリアルスタイルのおしゃれな玄関ロビー (無垢フローリング、茶色い床) の写真
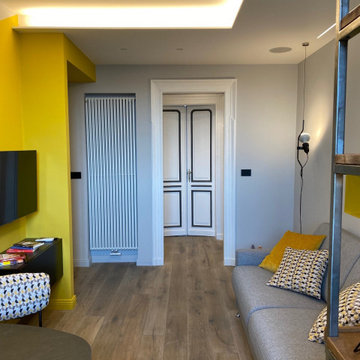
L'intervento nell'ingresso ha riguardato l'abbattimento e lo spostamento del muro preesistente che creava uno spazio davvero troppo grande e poco sfruttabile. La creazione di un portale in colore giallo senape sopra la porta e di una controsoffittatura con veletta retroilluminata ha creato un invito a entrare nell'appartamento. Nel controsoffitto anche una delle casse per la filodiffusione e a terra nell'angolo la Parentesi di Flos
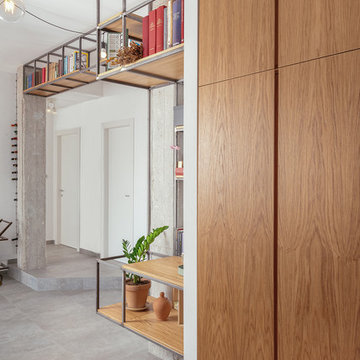
Foto di Gabriele Rivoli
ナポリにあるインダストリアルスタイルのおしゃれな玄関ロビー (白い壁、磁器タイルの床、グレーの床) の写真
ナポリにあるインダストリアルスタイルのおしゃれな玄関ロビー (白い壁、磁器タイルの床、グレーの床) の写真
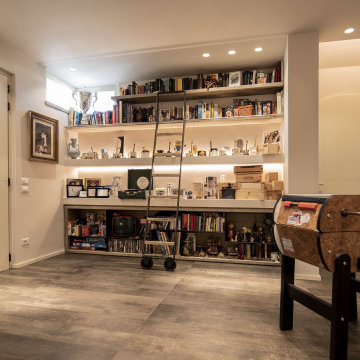
un accogliente ingresso fuori dalle righe, la passione per il collezionismo ed il vintage delle padrone di casa, ha contribuito a creare un ambiente originale e ludico, grazie anche al mini calcino, posto a bella posta a centro stanza.
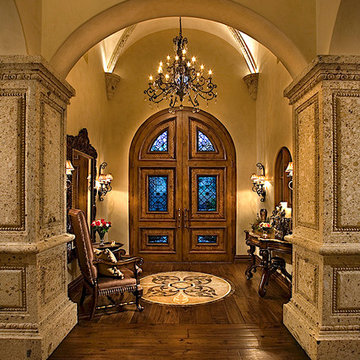
World Renowned Interior Design Firm Fratantoni Interior Designers created these beautiful home designs! They design homes for families all over the world in any size and style. They also have in-house Architecture Firm Fratantoni Design and world class Luxury Home Building Firm Fratantoni Luxury Estates! Hire one or all three companies to design, build and or remodel your home!
ブラウンのインダストリアルスタイルの玄関ロビーの写真
1

