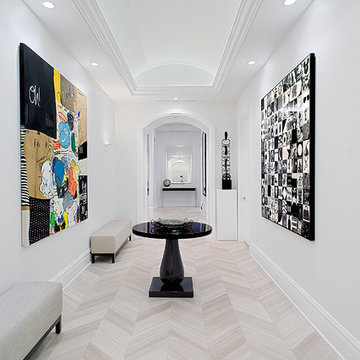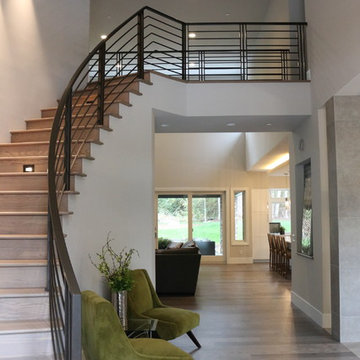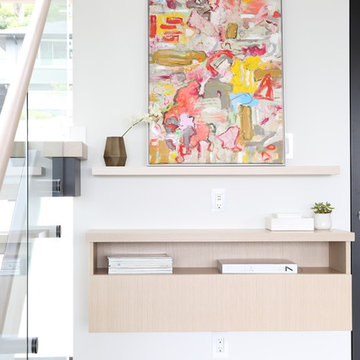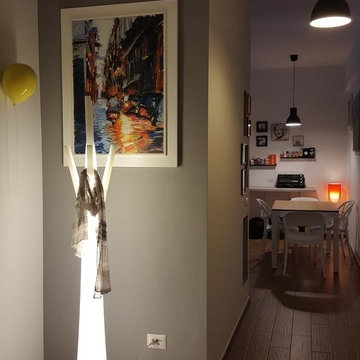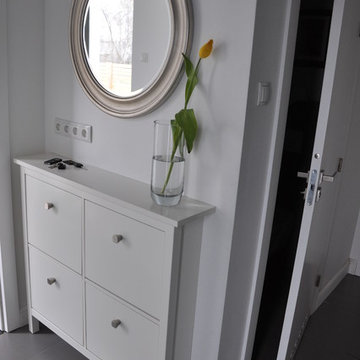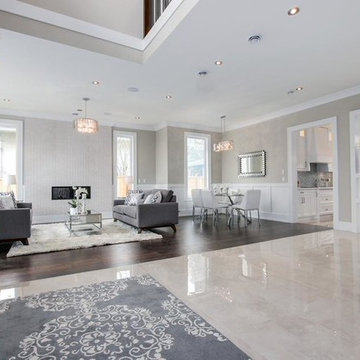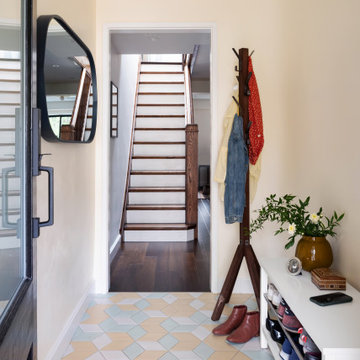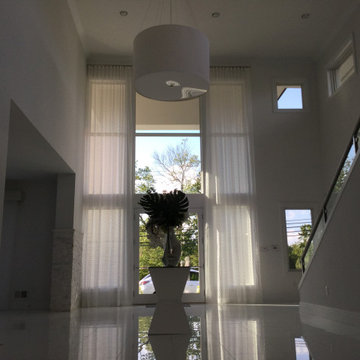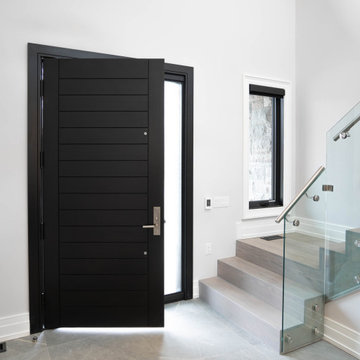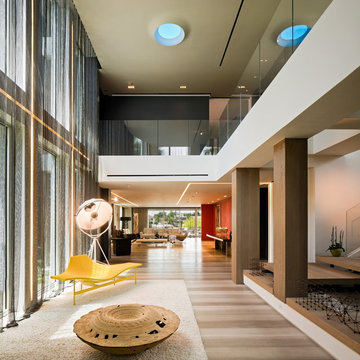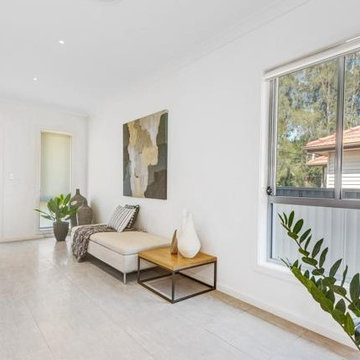モダンスタイルの玄関ロビー (磁器タイルの床) の写真
絞り込み:
資材コスト
並び替え:今日の人気順
写真 1〜20 枚目(全 470 枚)
1/4

Black onyx rod railing brings the future to this home in Westhampton, New York.
.
The owners of this home in Westhampton, New York chose to install a switchback floating staircase to transition from one floor to another. They used our jet black onyx rod railing paired it with a black powder coated stringer. Wooden handrail and thick stair treads keeps the look warm and inviting. The beautiful thin lines of rods run up the stairs and along the balcony, creating security and modernity all at once.
.
Outside, the owners used the same black rods paired with surface mount posts and aluminum handrail to secure their balcony. It’s a cohesive, contemporary look that will last for years to come.
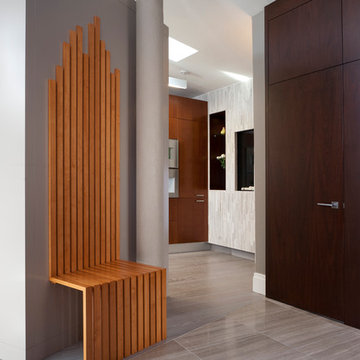
The main floor and kitchen was completely updated in this West End home.
トロントにあるお手頃価格の中くらいなモダンスタイルのおしゃれな玄関ロビー (グレーの壁、磁器タイルの床、濃色木目調のドア) の写真
トロントにあるお手頃価格の中くらいなモダンスタイルのおしゃれな玄関ロビー (グレーの壁、磁器タイルの床、濃色木目調のドア) の写真

PNW Modern entryway with textured tile wall accent, tongue and groove ceiling detail, and shou sugi wall accent. This entry is decorated beautifully with a custom console table and commissioned art piece by DeAnn Art Studio.
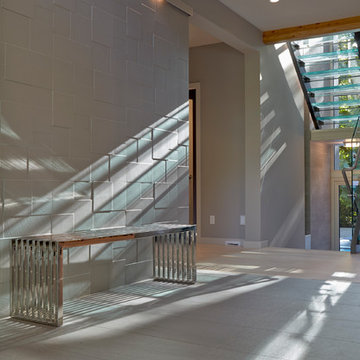
Warm, neutral colour palette creates subtle backdrop for other textures, such as the wooden beams, porcelain time feature wall, and glass staircase.
バンクーバーにある広いモダンスタイルのおしゃれな玄関ロビー (グレーの壁、磁器タイルの床) の写真
バンクーバーにある広いモダンスタイルのおしゃれな玄関ロビー (グレーの壁、磁器タイルの床) の写真
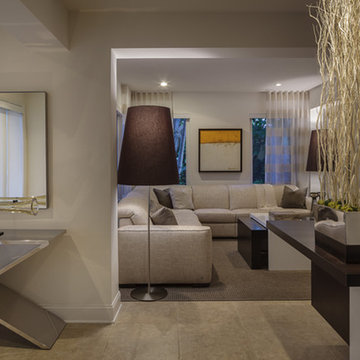
Open Floorplan View from Foyer into the Living Room.
マイアミにある広いモダンスタイルのおしゃれな玄関ロビー (白い壁、磁器タイルの床、ガラスドア) の写真
マイアミにある広いモダンスタイルのおしゃれな玄関ロビー (白い壁、磁器タイルの床、ガラスドア) の写真

L’ingresso: sulla parte destra dell’ingresso la nicchia è stata ingrandita con l’inserimento di un mobile su misura che funge da svuota-tasche e scarpiera. Qui il soffitto si abbassa e crea una zona di “compressione” in modo da allargare lo spazio della zona Living una volta superato l’arco ed il gradino!
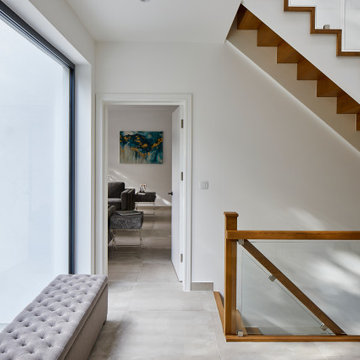
As you enter the house through the oversized front door you are greeted with a large spacious hallway. From here the view of the garden is clearly seen through a large, full height, fixed window. The stunning straight-run staircase leads you up to the first floor gallery and down to the basement level. The space feels transparent and infused with natural light. This is enhanced by a large elongated rooflight mirroring the staircase below.
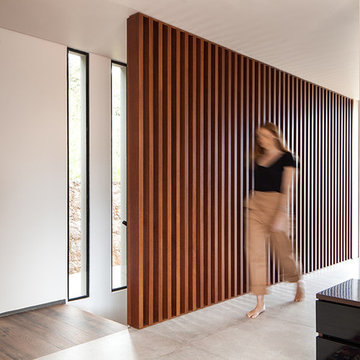
La entrada deja su derecha las escaleras que vienen del garaje y que continúan a la planta alta. Un panel de perfiles de madera acompañan a las visitas hasta el salón protegiendo el hueco de la escalera y permitiendo pasar la iluminación natural a través de las ventanas.
Fotografía: Pedro Caetano (Droca).
モダンスタイルの玄関ロビー (磁器タイルの床) の写真
1
