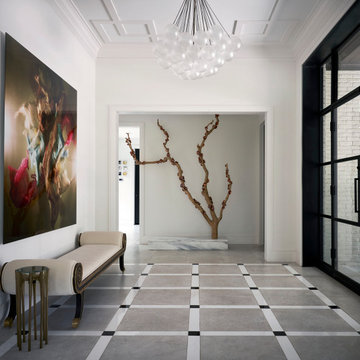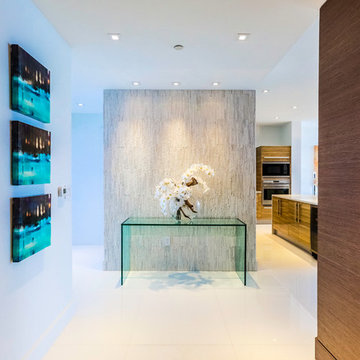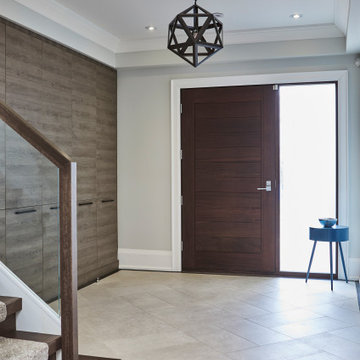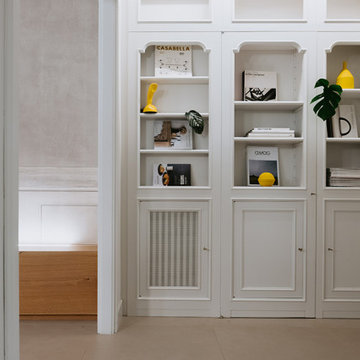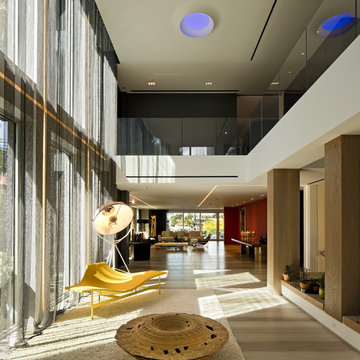モダンスタイルの玄関ロビー (リノリウムの床、磁器タイルの床) の写真
絞り込み:
資材コスト
並び替え:今日の人気順
写真 1〜20 枚目(全 470 枚)
1/5
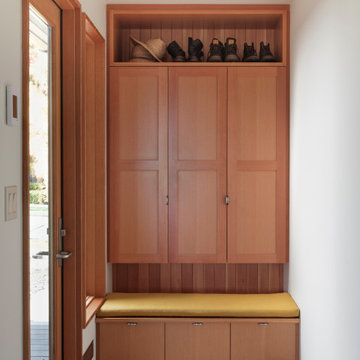
Entry area nook provides a perfect place to store your shoes and coats.
シアトルにあるお手頃価格の小さなモダンスタイルのおしゃれな玄関ロビー (白い壁、磁器タイルの床、木目調のドア、ベージュの床) の写真
シアトルにあるお手頃価格の小さなモダンスタイルのおしゃれな玄関ロビー (白い壁、磁器タイルの床、木目調のドア、ベージュの床) の写真

Parete camino
ナポリにあるお手頃価格の中くらいなモダンスタイルのおしゃれな玄関ロビー (グレーの壁、磁器タイルの床、木目調のドア、グレーの床、折り上げ天井、パネル壁、白い天井) の写真
ナポリにあるお手頃価格の中くらいなモダンスタイルのおしゃれな玄関ロビー (グレーの壁、磁器タイルの床、木目調のドア、グレーの床、折り上げ天井、パネル壁、白い天井) の写真
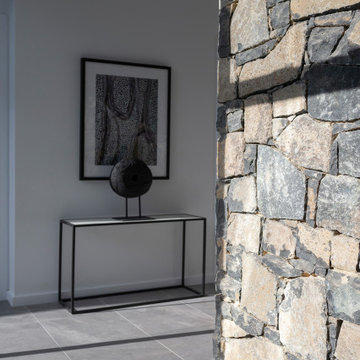
For this knock-down rebuild, in the established suburb of Deakin, Canberra, the interior design aesthetic was modern chalet. Natural stone walls, timber cladding, and a palette of deep inky navy, greys and accents of brass. Built by Homes by Howe. Photography by Hcreations.
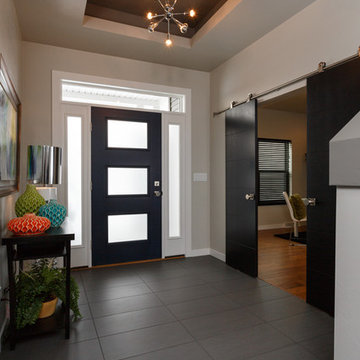
Simple yet luxurious finishes and sleek geometric architectural details make this modern home one of a kind.
Designer: Amy Gerber
Photo: Mary Santaga

Black onyx rod railing brings the future to this home in Westhampton, New York.
.
The owners of this home in Westhampton, New York chose to install a switchback floating staircase to transition from one floor to another. They used our jet black onyx rod railing paired it with a black powder coated stringer. Wooden handrail and thick stair treads keeps the look warm and inviting. The beautiful thin lines of rods run up the stairs and along the balcony, creating security and modernity all at once.
.
Outside, the owners used the same black rods paired with surface mount posts and aluminum handrail to secure their balcony. It’s a cohesive, contemporary look that will last for years to come.
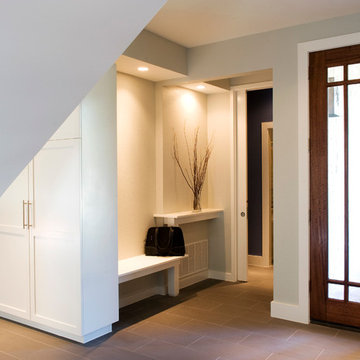
Casey Woods Photography
オースティンにあるお手頃価格の中くらいなモダンスタイルのおしゃれな玄関ロビー (白い壁、磁器タイルの床) の写真
オースティンにあるお手頃価格の中くらいなモダンスタイルのおしゃれな玄関ロビー (白い壁、磁器タイルの床) の写真
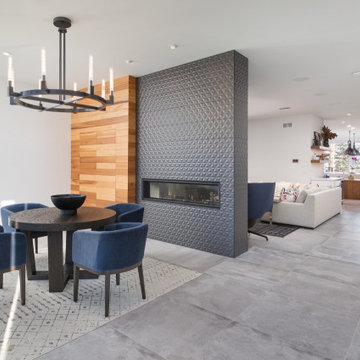
The entry foyer hides a closet within the wooden wall while the fireplace greets guests and invites them into this modern main living area.
Photos: Reel Tour Media
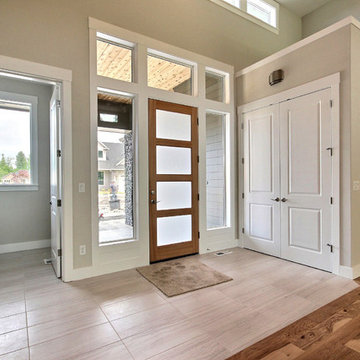
Paint by Sherwin Williams
Body Color : Coming Soon!
Trim Color : Coming Soon!
Entry Door Color by Northwood Cabinets
Door Stain : Coming Soon!
Flooring & Tile by Macadam Floor and Design
Foyer Tile by Emser Tile
Tile Product : Motion in Advance
Great Room Hardwood by Wanke Cascade
Hardwood Product : Terra Living Natural Durango
Kitchen Backsplash Tile by Florida Tile
Backsplash Tile Product : Streamline in Arctic
Slab Countertops by Cosmos Granite & Marble
Quartz, Granite & Marble provided by Wall to Wall Countertops
Countertop Product : True North Quartz in Blizzard
Great Room Fireplace by Heat & Glo
Fireplace Product : Primo 48”
Fireplace Surround by Emser Tile
Surround Product : Motion in Advance
Handlesets and Door Hardware by Kwikset
Windows by Milgard Window + Door
Window Product : Style Line Series
Supplied by TroyCo
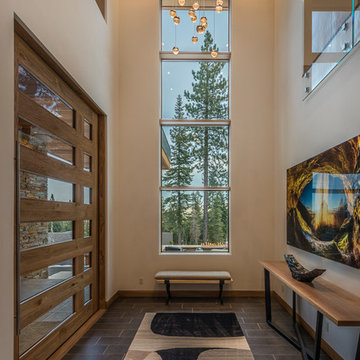
Martis Camp Realty
サクラメントにあるラグジュアリーな広いモダンスタイルのおしゃれな玄関ロビー (ベージュの壁、磁器タイルの床、茶色いドア、茶色い床) の写真
サクラメントにあるラグジュアリーな広いモダンスタイルのおしゃれな玄関ロビー (ベージュの壁、磁器タイルの床、茶色いドア、茶色い床) の写真

PNW Modern entryway with textured tile wall accent, tongue and groove ceiling detail, and shou sugi wall accent. This entry is decorated beautifully with a custom console table and commissioned art piece by DeAnn Art Studio.
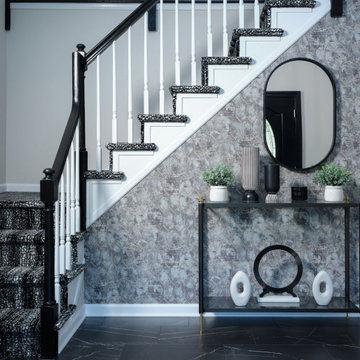
two story entry, two story entry light, black and white staircase, black and white carpet, modern entry light, wallpaper, tile floor
フィラデルフィアにある高級な中くらいなモダンスタイルのおしゃれな玄関ロビー (ベージュの壁、磁器タイルの床、黒いドア、黒い床、壁紙) の写真
フィラデルフィアにある高級な中くらいなモダンスタイルのおしゃれな玄関ロビー (ベージュの壁、磁器タイルの床、黒いドア、黒い床、壁紙) の写真
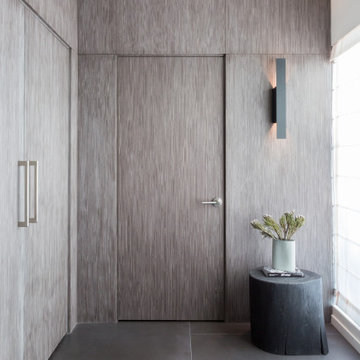
Modern Residence interior entry with wood paneling
ロサンゼルスにある高級な小さなモダンスタイルのおしゃれな玄関ロビー (グレーの壁、磁器タイルの床、グレーの床、パネル壁) の写真
ロサンゼルスにある高級な小さなモダンスタイルのおしゃれな玄関ロビー (グレーの壁、磁器タイルの床、グレーの床、パネル壁) の写真
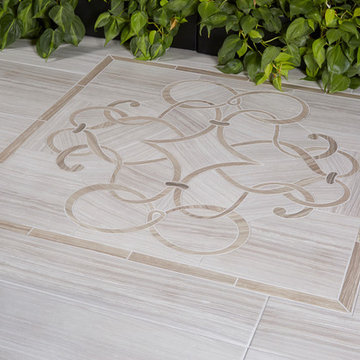
Harmony Waterjet Square, Eramosa Ice & Clay Porcelain Flooring, Just Design @ Arizona Tile
ロサンゼルスにあるお手頃価格の小さなモダンスタイルのおしゃれな玄関ロビー (磁器タイルの床、グレーの床) の写真
ロサンゼルスにあるお手頃価格の小さなモダンスタイルのおしゃれな玄関ロビー (磁器タイルの床、グレーの床) の写真
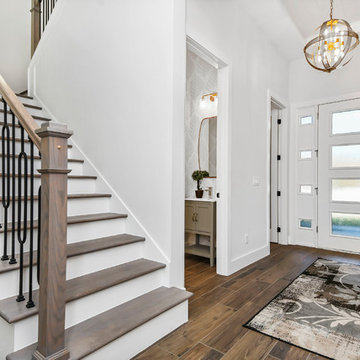
The entryway opens onto a gorgeous staircase with mixed materials. The iron railing is modern, and beautiful. A gold and iron foyer light ties in with the iron railings, and the gold fixture in the guest bath. Fern wallpaper in gray and white give the guest bath elegance and pop.
Staging by MHM Staging.

L’ingresso: sulla parte destra dell’ingresso la nicchia è stata ingrandita con l’inserimento di un mobile su misura che funge da svuota-tasche e scarpiera. Qui il soffitto si abbassa e crea una zona di “compressione” in modo da allargare lo spazio della zona Living una volta superato l’arco ed il gradino!
モダンスタイルの玄関ロビー (リノリウムの床、磁器タイルの床) の写真
1
