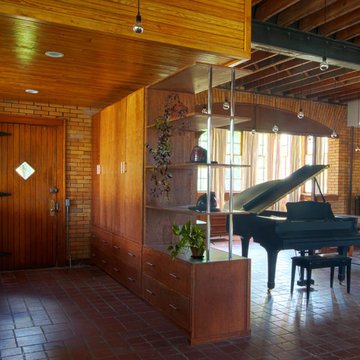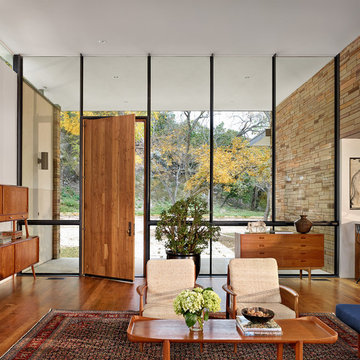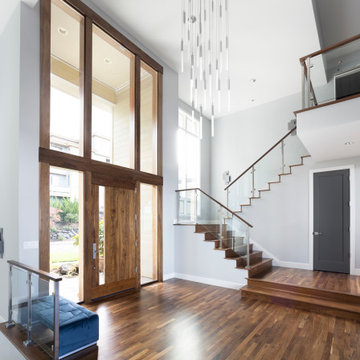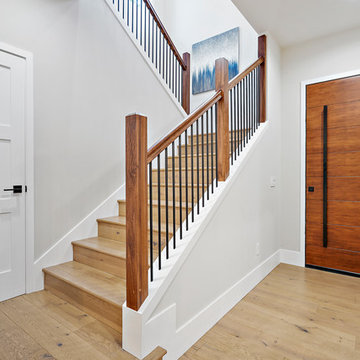モダンスタイルの玄関ロビー (木目調のドア) の写真
絞り込み:
資材コスト
並び替え:今日の人気順
写真 1〜20 枚目(全 345 枚)
1/4
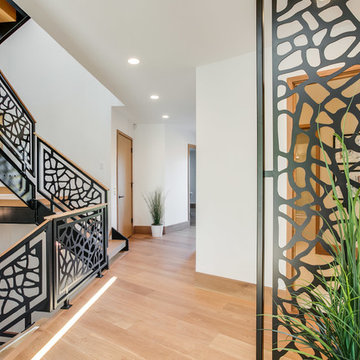
Stepping into this bright modern home in Seattle we hope you get a bit of that mid century feel. The kitchen and baths have a flat panel cabinet design to achieve a clean look. Throughout the home we have oak flooring and casing for the windows. Some focal points we are excited for you to see; organic wrought iron custom floating staircase, floating bathroom cabinets, herb garden and grow wall, outdoor pool/hot tub and an elevator for this 3 story home.
Photographer: Layne Freedle
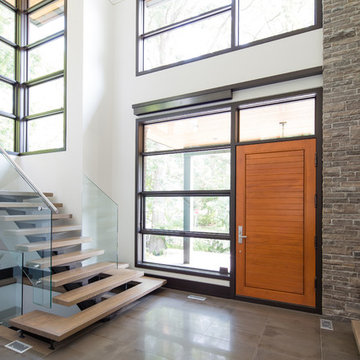
The floating glass and steel staircase is balanced by the warm hardwoods and organic stone
Photo Credit: Jason Hartog Photography
トロントにある広いモダンスタイルのおしゃれな玄関ロビー (白い壁、セラミックタイルの床、木目調のドア) の写真
トロントにある広いモダンスタイルのおしゃれな玄関ロビー (白い壁、セラミックタイルの床、木目調のドア) の写真
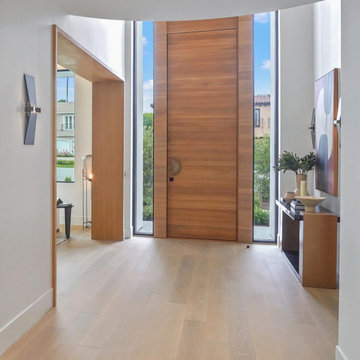
Entryway to modern home with 14 ft tall wood pivot door and double height sidelight windows.
サンディエゴにあるラグジュアリーな広いモダンスタイルのおしゃれな玄関ロビー (白い壁、淡色無垢フローリング、木目調のドア、茶色い床) の写真
サンディエゴにあるラグジュアリーな広いモダンスタイルのおしゃれな玄関ロビー (白い壁、淡色無垢フローリング、木目調のドア、茶色い床) の写真
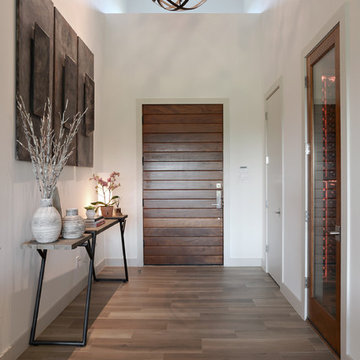
A slatted wood door with modern hardware and clean lines anchors the entryway. A globe chandelier illuminates the space. White walls brighten and natural light peeks through.
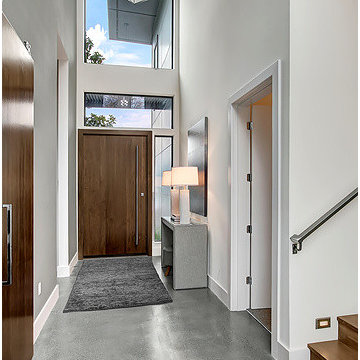
Photo Credits: Vista Estate Imaging, Steve
シアトルにある中くらいなモダンスタイルのおしゃれな玄関ロビー (白い壁、コンクリートの床、木目調のドア) の写真
シアトルにある中くらいなモダンスタイルのおしゃれな玄関ロビー (白い壁、コンクリートの床、木目調のドア) の写真
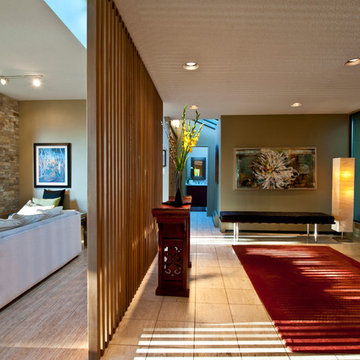
View of front entry with red, antique asian console, asian wool area carpet, Mies Van Der Rohe 3 seater bench. The large floral, oil painting is by a local Vancouver artist, Jane Adams.
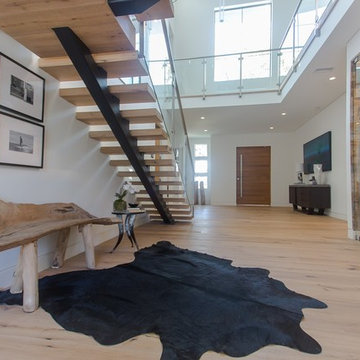
The modern masterpiece you all have been waiting for has arrived in the desirable Fashion Square of Sherman oaks! The amazing curb appeal draws you in and continues into the dramatic entry impressing the most discerning eye! The grand scale ceiling height, state of the art design & incredibly open, airy floor plan create a seamless flow.
This home offers 4 BR + 4.5 BA + office or 5th BR, approx. 5000 sq. ft. of inside living area, a unique 1200 sq. ft. upper wrap around deck while sitting proudly on a 8,400 sq. ft. lot. Chic kitchen w/ Caesar stone counters, custom backsplash, top of the line stainless steel appliances & large center island opens to dining area & living room. Massive accordion doors open to outdoor patio, large pool, built- in BBQ & grass area, promising ultimate indoor/outdoor living. Sleek master suite w/ fireplace, floating ceilings, oversized closet w/ dressing table, spa bath & sliding doors open to incredible deck. Impressive media room, walls of glass lends itself to tons of natural light.
Features include: wide plank floors, control 4 system, security cameras, covered patio. Sophisticated and warm…this rare gem has it all. Our team at Regal worked long and hard hours to complete this job and create it exactly as the home owner dreamed!
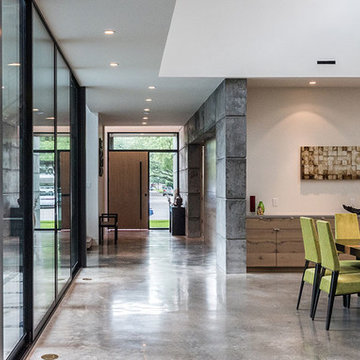
Younchul You, AIA
ヒューストンにあるラグジュアリーな広いモダンスタイルのおしゃれな玄関ロビー (白い壁、コンクリートの床、木目調のドア) の写真
ヒューストンにあるラグジュアリーな広いモダンスタイルのおしゃれな玄関ロビー (白い壁、コンクリートの床、木目調のドア) の写真
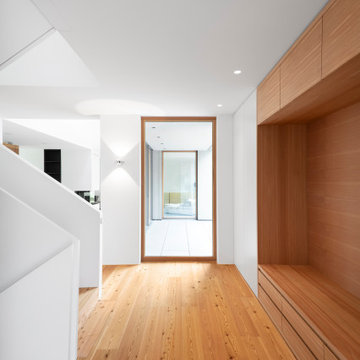
Fotograf: Martin Kreuzer
ミュンヘンにある広いモダンスタイルのおしゃれな玄関ロビー (白い壁、淡色無垢フローリング、木目調のドア、茶色い床) の写真
ミュンヘンにある広いモダンスタイルのおしゃれな玄関ロビー (白い壁、淡色無垢フローリング、木目調のドア、茶色い床) の写真

This project was a complete gut remodel of the owner's childhood home. They demolished it and rebuilt it as a brand-new two-story home to house both her retired parents in an attached ADU in-law unit, as well as her own family of six. Though there is a fire door separating the ADU from the main house, it is often left open to create a truly multi-generational home. For the design of the home, the owner's one request was to create something timeless, and we aimed to honor that.
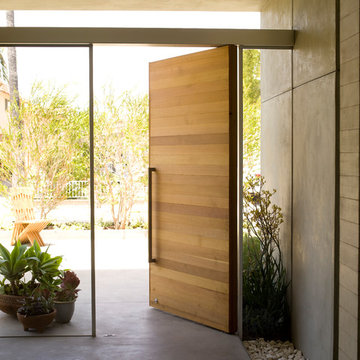
Photography by J Savage Gibson
ロサンゼルスにあるお手頃価格の中くらいなモダンスタイルのおしゃれな玄関ロビー (白い壁、コンクリートの床、木目調のドア、グレーの床) の写真
ロサンゼルスにあるお手頃価格の中くらいなモダンスタイルのおしゃれな玄関ロビー (白い壁、コンクリートの床、木目調のドア、グレーの床) の写真
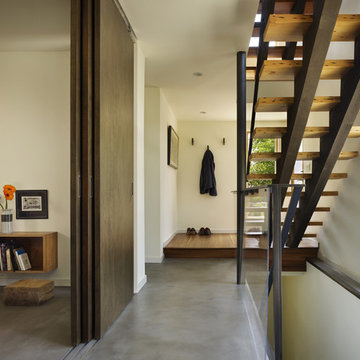
This Seattle modern house by chadbourne + doss architects has an open plan that links interior spaces vertically as well as out to the landscape. Large sliding doors allow the Master Bedroom to open to views of the yard.
Photo by Benjamin Benschneider
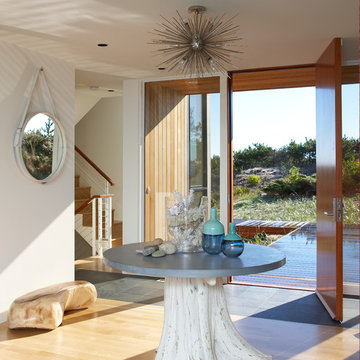
Michael Partenio
ボストンにある高級な広いモダンスタイルのおしゃれな玄関ロビー (白い壁、淡色無垢フローリング、木目調のドア、ベージュの床) の写真
ボストンにある高級な広いモダンスタイルのおしゃれな玄関ロビー (白い壁、淡色無垢フローリング、木目調のドア、ベージュの床) の写真
モダンスタイルの玄関ロビー (木目調のドア) の写真
1
