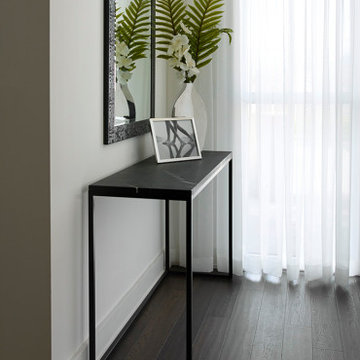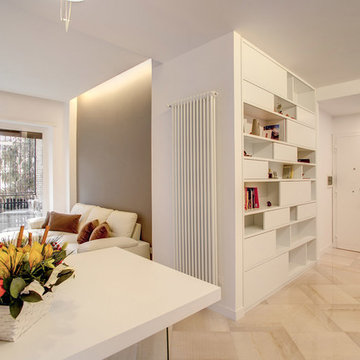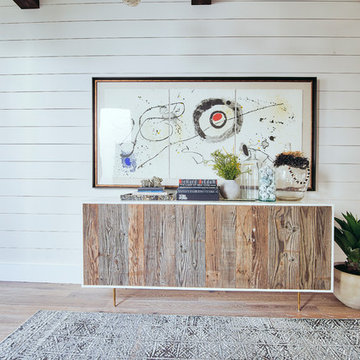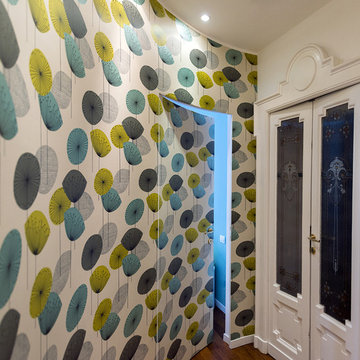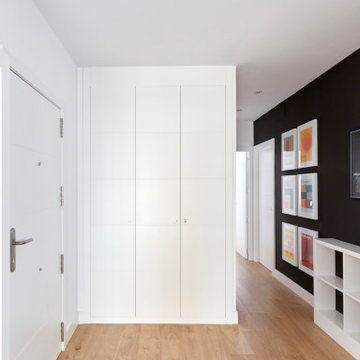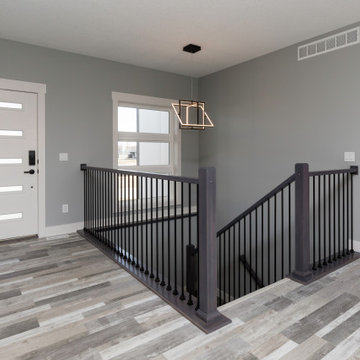モダンスタイルの玄関ロビー (白いドア) の写真
絞り込み:
資材コスト
並び替え:今日の人気順
写真 1〜20 枚目(全 813 枚)
1/4
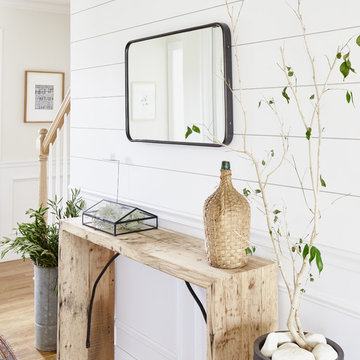
Custom design entranceway
ブリッジポートにある低価格の小さなモダンスタイルのおしゃれな玄関ロビー (白い壁、淡色無垢フローリング、白いドア、茶色い床) の写真
ブリッジポートにある低価格の小さなモダンスタイルのおしゃれな玄関ロビー (白い壁、淡色無垢フローリング、白いドア、茶色い床) の写真

Black onyx rod railing brings the future to this home in Westhampton, New York.
.
The owners of this home in Westhampton, New York chose to install a switchback floating staircase to transition from one floor to another. They used our jet black onyx rod railing paired it with a black powder coated stringer. Wooden handrail and thick stair treads keeps the look warm and inviting. The beautiful thin lines of rods run up the stairs and along the balcony, creating security and modernity all at once.
.
Outside, the owners used the same black rods paired with surface mount posts and aluminum handrail to secure their balcony. It’s a cohesive, contemporary look that will last for years to come.
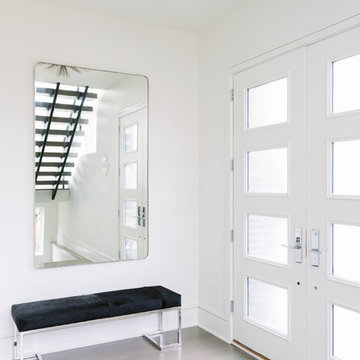
Photo Credit:
Aimée Mazzenga
シカゴにある広いモダンスタイルのおしゃれな玄関ロビー (白い壁、濃色無垢フローリング、白いドア、茶色い床) の写真
シカゴにある広いモダンスタイルのおしゃれな玄関ロビー (白い壁、濃色無垢フローリング、白いドア、茶色い床) の写真
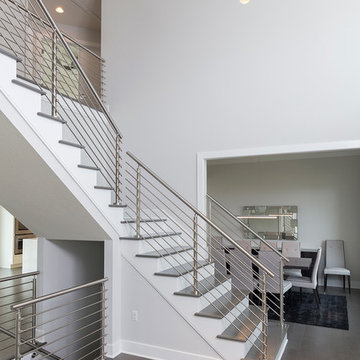
David Bryce Photography
他の地域にあるラグジュアリーな広いモダンスタイルのおしゃれな玄関ロビー (グレーの壁、濃色無垢フローリング、白いドア) の写真
他の地域にあるラグジュアリーな広いモダンスタイルのおしゃれな玄関ロビー (グレーの壁、濃色無垢フローリング、白いドア) の写真
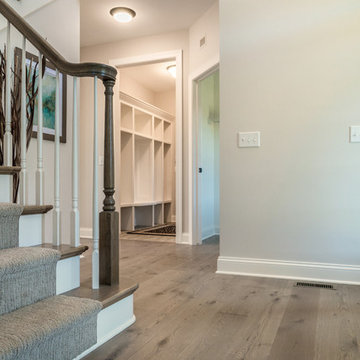
Samadhi Floor from The Akasha Collection:
https://revelwoods.com/products/857/detail
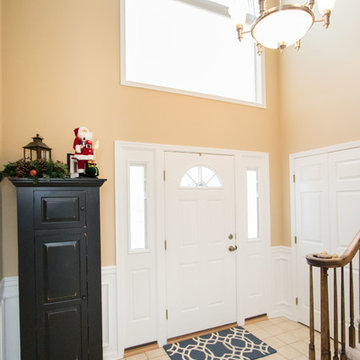
Kingston Ko Photography
フィラデルフィアにあるお手頃価格の中くらいなモダンスタイルのおしゃれな玄関ロビー (ベージュの壁、セラミックタイルの床、白いドア) の写真
フィラデルフィアにあるお手頃価格の中くらいなモダンスタイルのおしゃれな玄関ロビー (ベージュの壁、セラミックタイルの床、白いドア) の写真
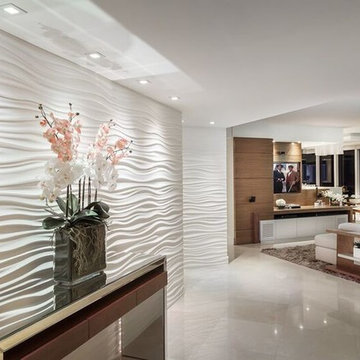
Modern Residential Interior Design Project / Miami Interior Designers
Designers: StyleHaus Design / www stylehausdesign.com
Photo: Emilio Collavino
Green Diamond – Miami Beach, FL
Entertaining spaces for a large family – Turn-key project
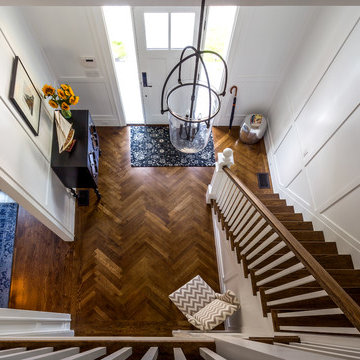
Photo Credits - Patrick O'Malley
ボストンにあるラグジュアリーな中くらいなモダンスタイルのおしゃれな玄関ロビー (ベージュの壁、濃色無垢フローリング、白いドア) の写真
ボストンにあるラグジュアリーな中くらいなモダンスタイルのおしゃれな玄関ロビー (ベージュの壁、濃色無垢フローリング、白いドア) の写真

Problématique: petit espace 3 portes plus une double porte donnant sur la pièce de vie, Besoin de rangements à chaussures et d'un porte-manteaux.
Mur bleu foncé mat mur et porte donnant de la profondeur, panoramique toit de paris recouvrant la porte des toilettes pour la faire disparaitre, meuble à chaussures blanc et bois tasseaux de pin pour porte manteaux, et tablette sac. Changement des portes classiques blanches vitrées par de très belles portes vitré style atelier en metal et verre. Lustre moderne à 3 éclairages
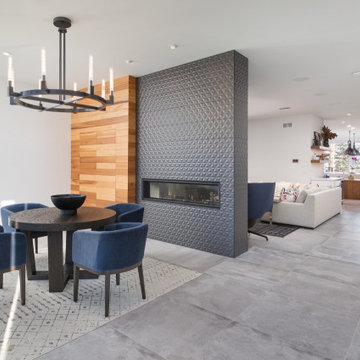
The entry foyer hides a closet within the wooden wall while the fireplace greets guests and invites them into this modern main living area.
Photos: Reel Tour Media
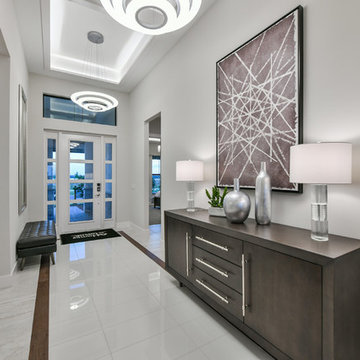
Outrigger
CATAMARAN SERIES - 65' HOME SITES
Base Price: $524,000
Living Area: 2,791 SF
Description: 1 Level 3 Bedroom 2 Bath Den Lanai 3 Car Garage
他の地域にある高級な中くらいなモダンスタイルのおしゃれな玄関ロビー (白い壁、白いドア) の写真
他の地域にある高級な中くらいなモダンスタイルのおしゃれな玄関ロビー (白い壁、白いドア) の写真
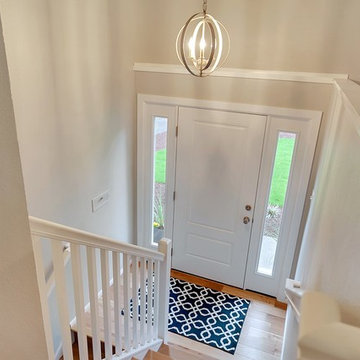
This previously dated entryway required a lot of work! We replaced the staircase rail and installed hardwood throughout. A new front door with dual sidelights added more light to this previously dark entry.
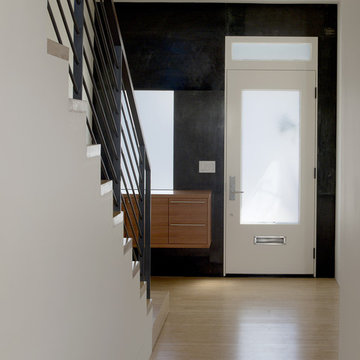
As a Queen Anne Victorian, the decorative façade of this residence was restored while the interior was completely reconfigured to honor a contemporary lifestyle. The hinged "bay window" garage door is a primary component in the renovation. Given the parameters of preserving the historic character, the motorized swinging doors were constructed to match the original bay window. Though the exterior appearance was maintained, the upper two units were combined into one residence creating an opportunity to open the space allowing for light to fill the house from front to back. An expansive North facing window and door system frames the view of downtown and connects the living spaces to a large deck. The skylit stair winds through the house beginning as a grounded feature of the entry and becoming more transparent as the wood and steel structure are exposed and illuminated.
Ken Gutmaker, Photography
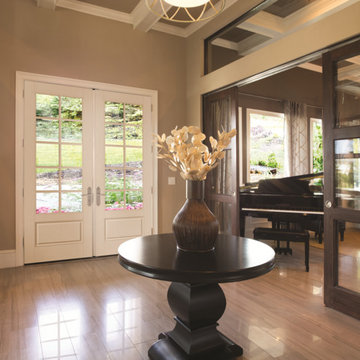
8ft. Therma-Tru Smooth-Star fiberglass doors painted Polite White (SW6056). Doors feature flush-glazed energy-efficient Low-E glass and simulated divided lites (SDLs). Decade handleset also by Therma-Tru.
Smooth-Star doors are ready-to-paint and feature crisp, clean contours.
モダンスタイルの玄関ロビー (白いドア) の写真
1
