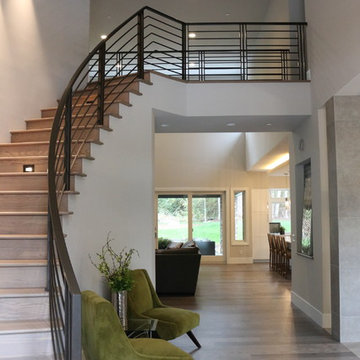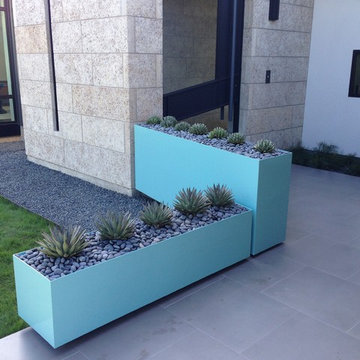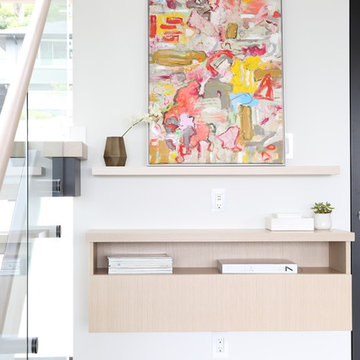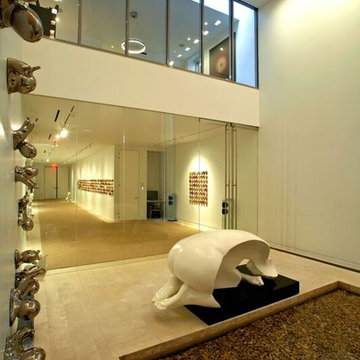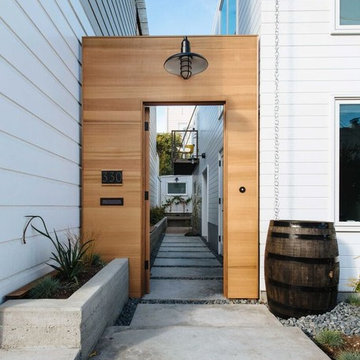モダンスタイルの玄関の写真
並び替え:今日の人気順
写真 1〜20 枚目(全 4,953 枚)

M et Mme P., fraîchement débarqués de la capitale, ont décidé de s'installer dans notre charmante région. Leur objectif est de rénover la maison récemment acquise afin de gagner en espace et de la moderniser. Après avoir exploré en ligne, ils ont opté pour notre agence qui correspondait parfaitement à leurs attentes.
Entrée/ Salle à manger
Initialement, l'entrée du salon était située au fond du couloir. Afin d'optimiser l'espace et favoriser la luminosité, le passage a été déplacé plus près de la porte d'entrée. Un agencement de rangements et un dressing définissent l'entrée avec une note de couleur terracotta. Un effet "Whoua" est assuré dès l'arrivée !
Au-delà de cette partie fonctionnelle, le parquet en point de Hongrie et les tasseaux en bois apportent chaleur et modernité au lieu.
Salon/salle à manger/cuisine
Afin de répondre aux attentes de nos clients qui souhaitaient une vue directe sur le jardin, nous avons transformé la porte-fenêtre en une grande baie vitrée de plus de 4 mètres de long. En revanche, la cuisine, qui était déjà installée, manquait de volume et était trop cloisonnée. Pour remédier à cela, une élégante verrière en forme d'ogive a été installée pour délimiter les espaces et offrir plus d'espace dans la cuisine à nos clients.
L'utilisation harmonieuse des matériaux et des couleurs dans ce projet ainsi que son agencement apportent élégance et fonctionnalité à cette incroyable maison.

Mudrooms are practical entryway spaces that serve as a buffer between the outdoors and the main living areas of a home. Typically located near the front or back door, mudrooms are designed to keep the mess of the outside world at bay.
These spaces often feature built-in storage for coats, shoes, and accessories, helping to maintain a tidy and organized home. Durable flooring materials, such as tile or easy-to-clean surfaces, are common in mudrooms to withstand dirt and moisture.
Additionally, mudrooms may include benches or cubbies for convenient seating and storage of bags or backpacks. With hooks for hanging outerwear and perhaps a small sink for quick cleanups, mudrooms efficiently balance functionality with the demands of an active household, providing an essential transitional space in the home.

Upon entry guests get an initial framed peek of the home's stunning views.
ソルトレイクシティにあるモダンスタイルのおしゃれな玄関ロビー (白い壁、淡色無垢フローリング、淡色木目調のドア、板張り天井) の写真
ソルトレイクシティにあるモダンスタイルのおしゃれな玄関ロビー (白い壁、淡色無垢フローリング、淡色木目調のドア、板張り天井) の写真

Enhance your entrance with double modern doors. These are gorgeous with a privacy rating of 9 out of 10. Also, The moulding cleans up the look and makes it look cohesive.
Base: 743MUL-6
Case: 145MUL
Interior Door: HFB2PS
Exterior Door: BLS-228-119-4C
Check out more options at ELandELWoodProducts.com
(©Iriana Shiyan/AdobeStock)
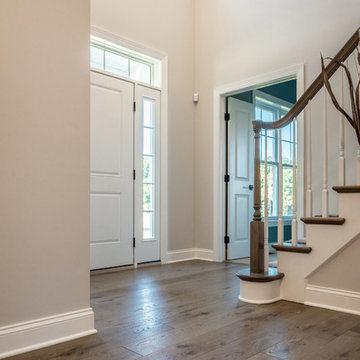
Samadhi Floor from The Akasha Collection:
https://revelwoods.com/products/857/detail
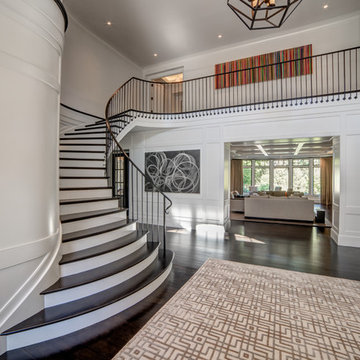
2017 Detroit Home Design Award | Details-Stairs & Railing:
This Bloomfield Hills shingle style home is designed to include a classic one story covered porch. Upon entering through an oversized Mahogany front door with beveled glass sidelites and arched transom, the ceiling rises to the two story and exposes a gracious and grand two story foyer sweeping formal staircase that leads to a second level balcony walkway accented by a custom black wrought iron railing. Classic, tailored and crisp white lacquered paneling adds depth and dimension to the space while richly dark stained 5” white rift cut oak flooring ground and add visual weight to the stair treads. Large eyebrow second story window mimicked by curved windowed door surround draw ample natural light into this foyer. Once in the foyer the eye is drawn to the homes great room which is centered on the entry. The curved and sweeping stair case wrapped in paneling sets a tone of world class quality and elegance that flows through the entire home.

Front Door Entry [Photography by Ralph Lauer] [Landscaping by Lin Michaels]
ダラスにある高級な中くらいなモダンスタイルのおしゃれな玄関ロビー (白い壁、大理石の床、ガラスドア、白い床) の写真
ダラスにある高級な中くらいなモダンスタイルのおしゃれな玄関ロビー (白い壁、大理石の床、ガラスドア、白い床) の写真
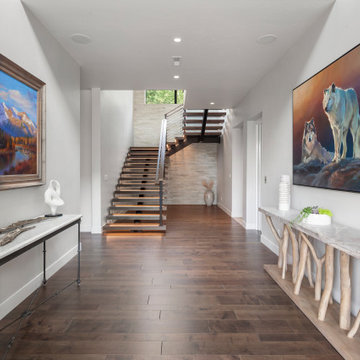
This home is a beautiful blend of transitional meets rustic modern design.
他の地域にある広いモダンスタイルのおしゃれな玄関ロビー (白い壁、無垢フローリング、茶色い床) の写真
他の地域にある広いモダンスタイルのおしゃれな玄関ロビー (白い壁、無垢フローリング、茶色い床) の写真
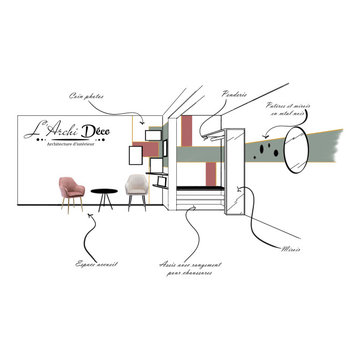
Création d'un espace d'accueil, d'un coin pour les photos de famille, ainsi qu'un espace de rangement.
クレルモン・フェランにある低価格の中くらいなモダンスタイルのおしゃれな玄関ロビーの写真
クレルモン・フェランにある低価格の中くらいなモダンスタイルのおしゃれな玄関ロビーの写真

Conception d'un réaménagement d'une entrée d'une maison en banlieue Parisienne.
Pratique et fonctionnelle avec ses rangements toute hauteur, et une jolie alcôve pour y mettre facilement ses chaussures.

Black onyx rod railing brings the future to this home in Westhampton, New York.
.
The owners of this home in Westhampton, New York chose to install a switchback floating staircase to transition from one floor to another. They used our jet black onyx rod railing paired it with a black powder coated stringer. Wooden handrail and thick stair treads keeps the look warm and inviting. The beautiful thin lines of rods run up the stairs and along the balcony, creating security and modernity all at once.
.
Outside, the owners used the same black rods paired with surface mount posts and aluminum handrail to secure their balcony. It’s a cohesive, contemporary look that will last for years to come.
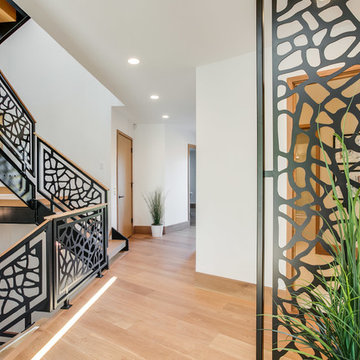
Stepping into this bright modern home in Seattle we hope you get a bit of that mid century feel. The kitchen and baths have a flat panel cabinet design to achieve a clean look. Throughout the home we have oak flooring and casing for the windows. Some focal points we are excited for you to see; organic wrought iron custom floating staircase, floating bathroom cabinets, herb garden and grow wall, outdoor pool/hot tub and an elevator for this 3 story home.
Photographer: Layne Freedle
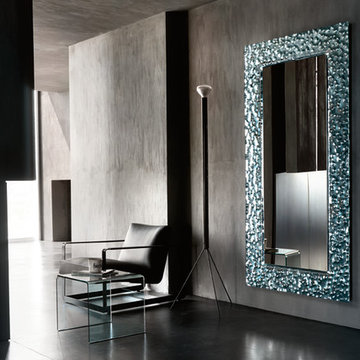
Venus Designer Italian Mirror is iconographic addition to any room with its impressive 8mm thick temperature fused patterned glass frame and reflective surface. Designed by Vittorio Livi for Fiam Italia and manufactured in Italy, Venus mirror collection is available in two rectangular wall mirror versions, square, round and oval wall mirrors as well as a free standing mirror.
モダンスタイルの玄関の写真
1
