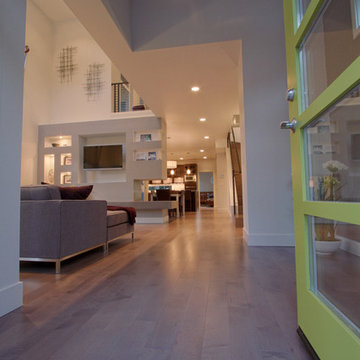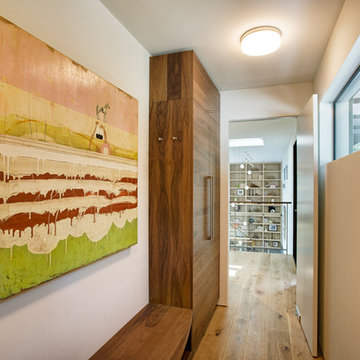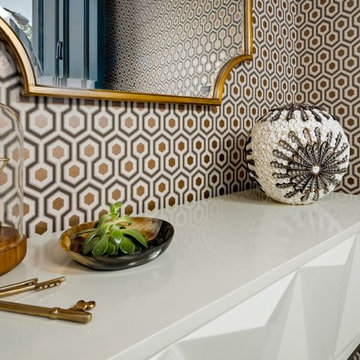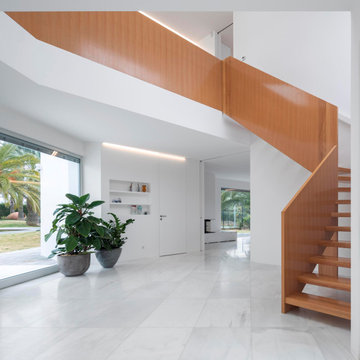モダンスタイルの玄関ロビー (緑のドア) の写真
絞り込み:
資材コスト
並び替え:今日の人気順
写真 1〜20 枚目(全 32 枚)
1/4

Period Entrance Hallway
ロンドンにある高級な中くらいなモダンスタイルのおしゃれな玄関ロビー (緑の壁、テラゾーの床、緑のドア、マルチカラーの床、パネル壁) の写真
ロンドンにある高級な中くらいなモダンスタイルのおしゃれな玄関ロビー (緑の壁、テラゾーの床、緑のドア、マルチカラーの床、パネル壁) の写真
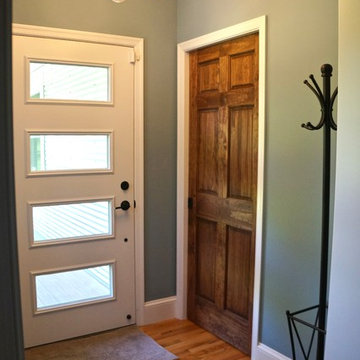
Previously, the old front door opened directly into the living room. With the garage addition, the front door was bumped out to create an entry. The transition space behind the interior door has a coat closet.
Photo by Liz Smutko
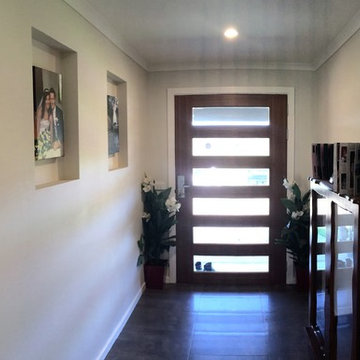
classic design, elegant design, functional space, warm neutral tones, oversized front door system, hume door, feature niche, porcelain tiles, dulux grant piano half strength, charcoal flooring
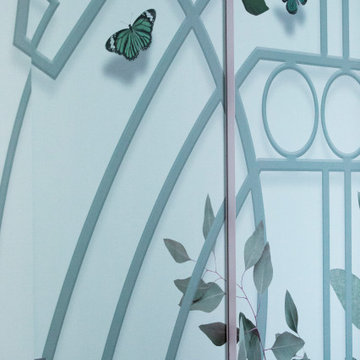
un giardino all' ingresso
ミラノにある高級な中くらいなモダンスタイルのおしゃれな玄関ロビー (緑の壁、濃色無垢フローリング、緑のドア、茶色い床、折り上げ天井、壁紙) の写真
ミラノにある高級な中くらいなモダンスタイルのおしゃれな玄関ロビー (緑の壁、濃色無垢フローリング、緑のドア、茶色い床、折り上げ天井、壁紙) の写真
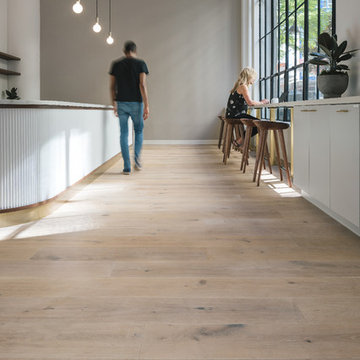
CommonGrounds is leading the evolution of the workplace away from long-term and stagnant to dynamic and sophisticated. Pioneers in shared workspace business, Common Grounds have designed human-centric workplaces in thriving markets with the latest technologies, services, and furnishings delivering more frictionless environments to drive the twenty-first-century workforces. Their latest location in downtown Portland Pearl is an old warehouse revived into this ultra-modern workspace with 2 custom finish Castle Bespoke Mainstreet Raw products embellishing the floors.
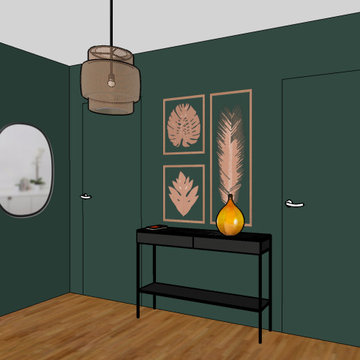
Sur ce mur vert profond, on viendra y positionner des cadres, une console noire avec un plateau en marbre et un miroir pour refléter la couleur du mur de la pièce adjacente.
Réalisation Agence Studio B
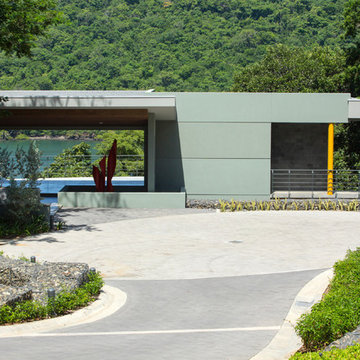
The open-air foyer at the main entry of the home serves as a picture window framing the bay and jungle behind it. All the home's corridors and hallways are open-air, intended to reduce the air conditioning load and improve the home's energy efficiency.
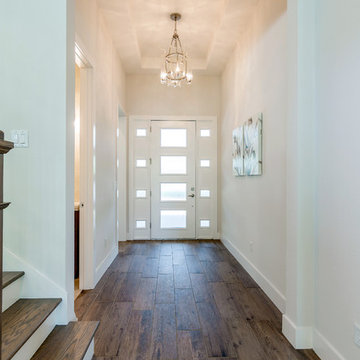
Photography and Staging by Interior Decor by Maggie.
オーランドにある高級な広いモダンスタイルのおしゃれな玄関ロビー (ベージュの壁、セラミックタイルの床、緑のドア、茶色い床) の写真
オーランドにある高級な広いモダンスタイルのおしゃれな玄関ロビー (ベージュの壁、セラミックタイルの床、緑のドア、茶色い床) の写真
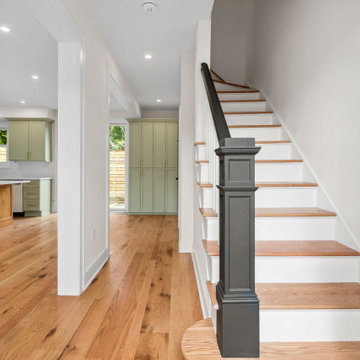
Townhouse Full Renovation
ワシントンD.C.にあるモダンスタイルのおしゃれな玄関ロビー (ベージュの壁、淡色無垢フローリング、緑のドア) の写真
ワシントンD.C.にあるモダンスタイルのおしゃれな玄関ロビー (ベージュの壁、淡色無垢フローリング、緑のドア) の写真
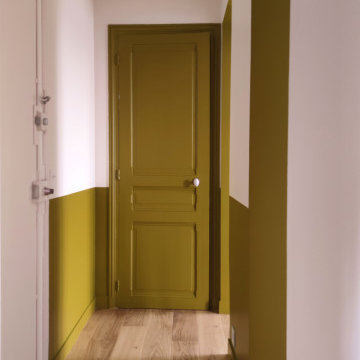
Une entrée forte en caractère et marquée par une teinte ocre olive qui a été appliquée en soubassement ainsi qu'en contour des passages qui mènent à la pièce de vie.
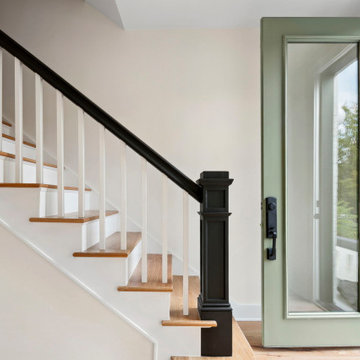
Townhouse Full Renovation
ワシントンD.C.にあるモダンスタイルのおしゃれな玄関ロビー (ベージュの壁、淡色無垢フローリング、緑のドア) の写真
ワシントンD.C.にあるモダンスタイルのおしゃれな玄関ロビー (ベージュの壁、淡色無垢フローリング、緑のドア) の写真
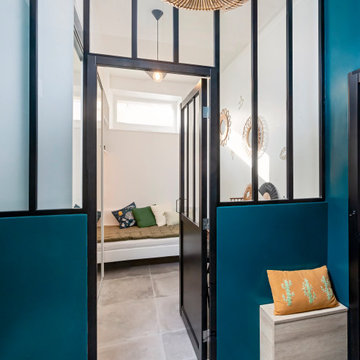
Modification de l'entrée avec un changement de cloison.
Une verrière a été posé jusqu'au plafond, afin de garder la lumière et donner un style industriel mixé avec un style moderne.
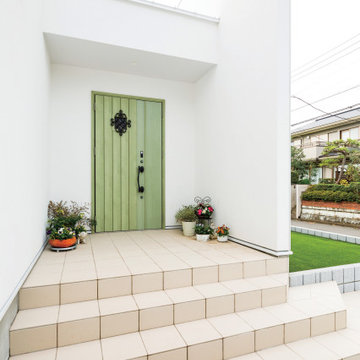
広々とゆとりのある玄関スペース。シューズクロークを備白亜の外観に組み合わせた爽やかなパステルグリーンの扉が印象的な玄関アプローチ。アイアンのハンドルや大きなオーナメントなど、「一つひとつの要素にこだわることで、自分たちだけの家をつくりたかったんです」と奥さま。幅のあるアプローチの階段が期待感を抱かせます。
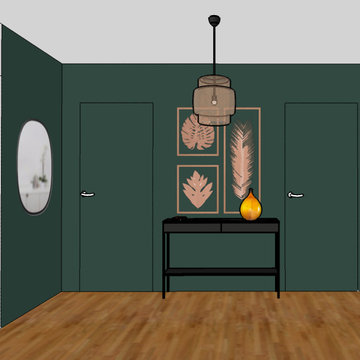
Projet d'aménagement d'une belle grande entrée traversante décorée dans un style simple et élégant.
Avant, cette pièce était 100% blanche mais pour dynamiser cet espace nous avons joué avec de la couleur.
Cette entrée est désormais accueillante, agréable et pratique.
Réalisation Agence Studio B
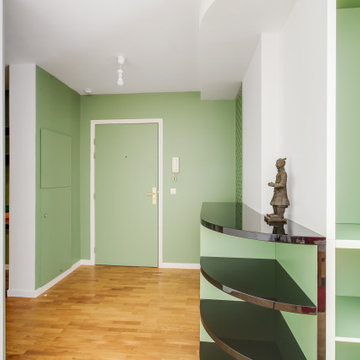
Du mobilier sur-mesure a été crée pour aménager l'entrée de cet appartement.
パリにあるモダンスタイルのおしゃれな玄関ロビー (緑の壁、淡色無垢フローリング、緑のドア、茶色い床) の写真
パリにあるモダンスタイルのおしゃれな玄関ロビー (緑の壁、淡色無垢フローリング、緑のドア、茶色い床) の写真
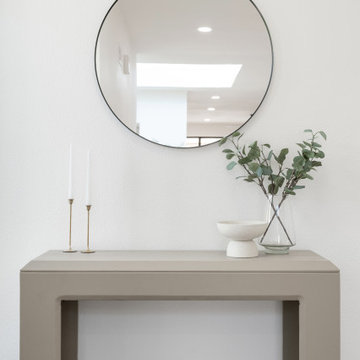
Modern entryway table in a renovated McCormick Ranch townhouse by JanaCarolyn Design. Round mirror, taper candleholders, eucalyptus greens
フェニックスにある低価格の中くらいなモダンスタイルのおしゃれな玄関ロビー (白い壁、クッションフロア、緑のドア、ベージュの床) の写真
フェニックスにある低価格の中くらいなモダンスタイルのおしゃれな玄関ロビー (白い壁、クッションフロア、緑のドア、ベージュの床) の写真
モダンスタイルの玄関ロビー (緑のドア) の写真
1
