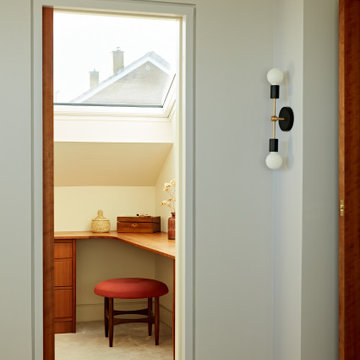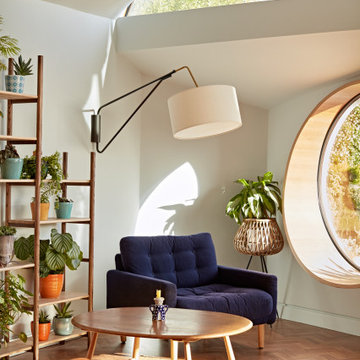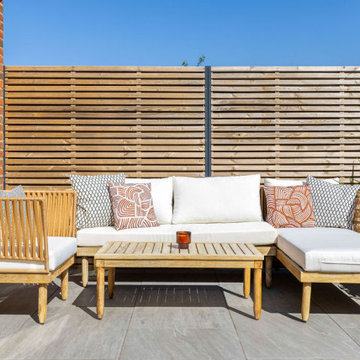ミッドセンチュリースタイルの家の画像・アイデア
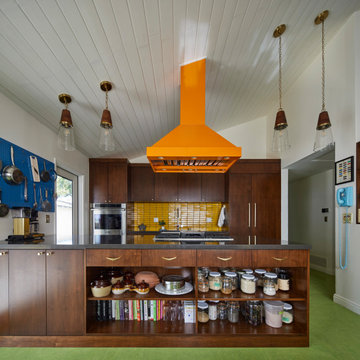
Mid-Century Modern Transformation: This extensive home remodel encompassed a fresh kitchen and bathroom overhaul, a revitalized living room with vaulted ceilings, updated HVAC systems, new flooring, and a complete interior and exterior repaint. Additionally, the project included comprehensive re-piping and rewiring for modern functionality
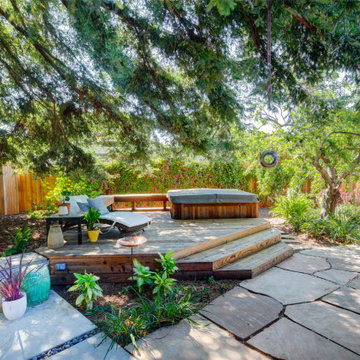
Redwood deck with spa and built-in bench
サンフランシスコにあるお手頃価格の小さなミッドセンチュリースタイルのおしゃれな裏庭のテラス (デッキ材舗装) の写真
サンフランシスコにあるお手頃価格の小さなミッドセンチュリースタイルのおしゃれな裏庭のテラス (デッキ材舗装) の写真
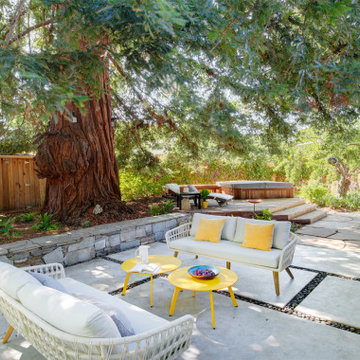
Shady seating area under giant redwood with hot tub deck in background
サンフランシスコにあるお手頃価格の中くらいなミッドセンチュリースタイルのおしゃれな裏庭のテラスの写真
サンフランシスコにあるお手頃価格の中くらいなミッドセンチュリースタイルのおしゃれな裏庭のテラスの写真
希望の作業にぴったりな専門家を見つけましょう
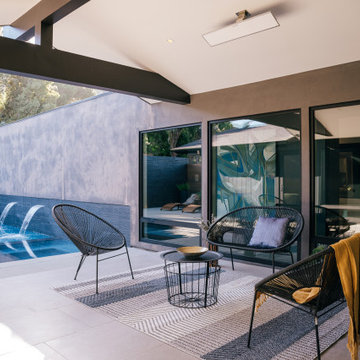
a sitting area outside the front entry provides for gathering spaces alongside the private courtyard pool
オレンジカウンティにある高級な小さなミッドセンチュリースタイルのおしゃれな前庭のテラス (噴水、コンクリート板舗装 、張り出し屋根) の写真
オレンジカウンティにある高級な小さなミッドセンチュリースタイルのおしゃれな前庭のテラス (噴水、コンクリート板舗装 、張り出し屋根) の写真
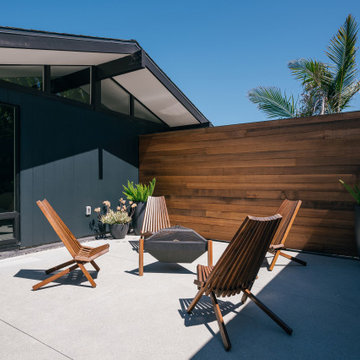
a fire pit provides for gathering space off the courtyard pool and just outside the primary bedroom
オレンジカウンティにあるお手頃価格の小さなミッドセンチュリースタイルのおしゃれな中庭のテラス (屋外暖炉、コンクリート板舗装 、日よけなし) の写真
オレンジカウンティにあるお手頃価格の小さなミッドセンチュリースタイルのおしゃれな中庭のテラス (屋外暖炉、コンクリート板舗装 、日よけなし) の写真
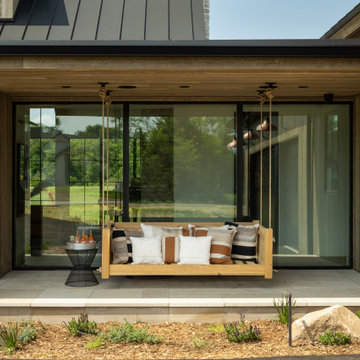
Porch with swing and outdoor tile flooring
ミネアポリスにあるミッドセンチュリースタイルのおしゃれな縁側・ポーチの写真
ミネアポリスにあるミッドセンチュリースタイルのおしゃれな縁側・ポーチの写真
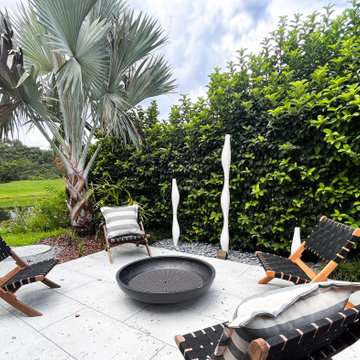
Introducing our Pablo Bay Modern Tropical garden ???
Lush plantings and mid-century inspired living spaces come together seamlessly to create a sophisticated yet laid back outdoor tropical oasis.
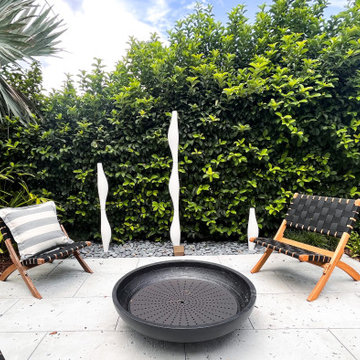
Introducing our Pablo Bay Modern Tropical garden ???
Lush plantings and mid-century inspired living spaces come together seamlessly to create a sophisticated yet laid back outdoor tropical oasis.

コロンバスにあるミッドセンチュリースタイルのおしゃれなキッチン (アンダーカウンターシンク、フラットパネル扉のキャビネット、中間色木目調キャビネット、御影石カウンター、青いキッチンパネル、サブウェイタイルのキッチンパネル、シルバーの調理設備、茶色い床、グレーのキッチンカウンター、濃色無垢フローリング) の写真

Weather House is a bespoke home for a young, nature-loving family on a quintessentially compact Northcote block.
Our clients Claire and Brent cherished the character of their century-old worker's cottage but required more considered space and flexibility in their home. Claire and Brent are camping enthusiasts, and in response their house is a love letter to the outdoors: a rich, durable environment infused with the grounded ambience of being in nature.
From the street, the dark cladding of the sensitive rear extension echoes the existing cottage!s roofline, becoming a subtle shadow of the original house in both form and tone. As you move through the home, the double-height extension invites the climate and native landscaping inside at every turn. The light-bathed lounge, dining room and kitchen are anchored around, and seamlessly connected to, a versatile outdoor living area. A double-sided fireplace embedded into the house’s rear wall brings warmth and ambience to the lounge, and inspires a campfire atmosphere in the back yard.
Championing tactility and durability, the material palette features polished concrete floors, blackbutt timber joinery and concrete brick walls. Peach and sage tones are employed as accents throughout the lower level, and amplified upstairs where sage forms the tonal base for the moody main bedroom. An adjacent private deck creates an additional tether to the outdoors, and houses planters and trellises that will decorate the home’s exterior with greenery.
From the tactile and textured finishes of the interior to the surrounding Australian native garden that you just want to touch, the house encapsulates the feeling of being part of the outdoors; like Claire and Brent are camping at home. It is a tribute to Mother Nature, Weather House’s muse.

Open concept kitchen remodel.
ボルチモアにある高級な中くらいなミッドセンチュリースタイルのおしゃれなキッチン (落し込みパネル扉のキャビネット、ベージュのキャビネット、御影石カウンター、白いキッチンパネル、サブウェイタイルのキッチンパネル、シルバーの調理設備、茶色い床、ベージュのキッチンカウンター) の写真
ボルチモアにある高級な中くらいなミッドセンチュリースタイルのおしゃれなキッチン (落し込みパネル扉のキャビネット、ベージュのキャビネット、御影石カウンター、白いキッチンパネル、サブウェイタイルのキッチンパネル、シルバーの調理設備、茶色い床、ベージュのキッチンカウンター) の写真
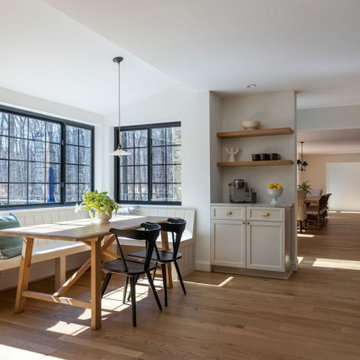
The current owners desired to create an open concept layout on the first floor of the home as they love to entertain their friends and family. In order to do so, our team removed the load bearing wall that originally separated the kitchen from the dining room, as well as two closets and a wing wall, making the overall footprint of the kitchen larger to fit the new layout. After completely gutting the kitchen, our team installed StyleCraft custom cabinetry, Du Chateau flooring, and Wolf appliances including a subzero refrigerator and mini wine fridge. We replaced the sunroom with a custom-fabricated breakfast nook and coffee bar, added two kitchen islands, and updated the powder room which features a floating black granite vanity top with a Waterworks faucet.
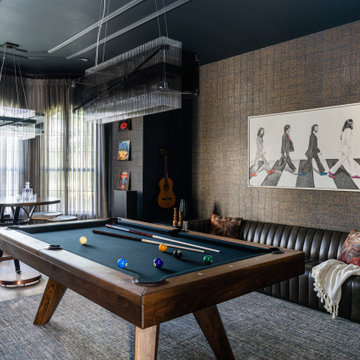
The homeowners of this 6,000-square-foot house in Delray Beach don’t have to go far for a night out on the town. We transformed two bedrooms with a connecting bathroom into an entertainment wing with a true speakeasy vibe, right down to the hidden bookcase door that makes its entrance from the main living room quasi invisible. A moody, deep navy wallpaper with copper accents envelops the walls and layers together with rich woods and dark hues from floor to ceiling. The new movie room features custom built-ins, a home bar, a billiards table and the owners’ collection of vinyl records punctuated with a piece of Beatles-themed art that we sourced as an homage to the owners’ love of iconic films and music. The custom built-in wine fridge in the adjacent wine room houses their 250-plus collection of unique bottles the owners bring back from their frequent travels around the world. We pulled the moody palette into other areas of the home that needed reimagining, including the double-height living room, where we clad the fireplace in black and white materials and specified Tom Dixon’s lustrous Melt pendants to cascade over the space. Photography by Venjhamin Reyes

This remodel was needed in order to take a 1950's style concrete upper slab into the present day, making it a true indoor-outdoor living space, but still utilizing all of the Midcentury design aesthetics. In the 1990's someone tried to update the space by covering the concrete ledge with pavers, as well as a portion of the area that the current deck is over. Once all the pavers were removed, the black tile was placed over the old concrete ledge and then the deck was added on, to create additional usable sq footage.
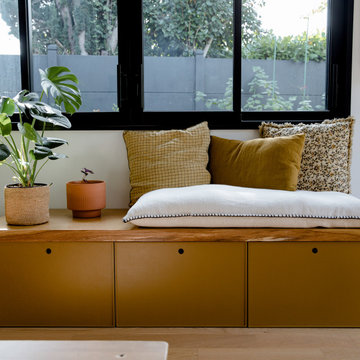
La démolition de petits bâtis existants, remplacés par une véritable extension en ossature bois habillée d’un bardage bois noir, a permis d’accroitre la surface globale de l’habitation à 100m² habitable, d’optimiser son implantation et de l’ouvrir sur le jardin. Tout autour de cette dernière, une grande terrasse de 40m² offre aux beaux jours, un prolongement naturel des lieux de vie. L’unité de l’ensemble est assurée par la décoration et les portes chinées et ses touches de couleurs empruntées au nuancier du terrazzo qui couvre le sol de l’entrée et de la cuisine.
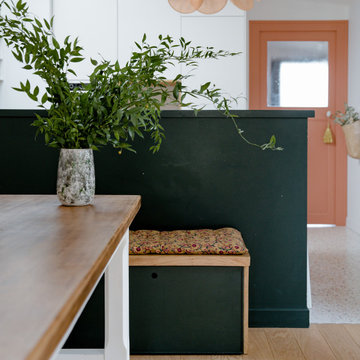
La démolition de petits bâtis existants, remplacés par une véritable extension en ossature bois habillée d’un bardage bois noir, a permis d’accroitre la surface globale de l’habitation à 100m² habitable, d’optimiser son implantation et de l’ouvrir sur le jardin. Tout autour de cette dernière, une grande terrasse de 40m² offre aux beaux jours, un prolongement naturel des lieux de vie. L’unité de l’ensemble est assurée par la décoration et les portes chinées et ses touches de couleurs empruntées au nuancier du terrazzo qui couvre le sol de l’entrée et de la cuisine.
ミッドセンチュリースタイルの家の画像・アイデア

Tired of the original, segmented floor plan of their midcentury home, this young family was ready to make a big change. Inspired by their beloved collection of Heath Ceramics tableware and needing an open space for the family to gather to do homework, make bread, and enjoy Friday Pizza Night…a new kitchen was born.
Interior Architecture.
Removal of one wall that provided a major obstruction, but no structure, resulted in connection between the family room, dining room, and kitchen. The new open plan allowed for a large island with seating and better flow in and out of the kitchen and garage.
Interior Design.
Vertically stacked, handmade tiles from Heath Ceramics in Ogawa Green wrap the perimeter backsplash with a nod to midcentury design. A row of white oak slab doors conceal a hidden exhaust hood while offering a sleek modern vibe. Shelves float just below to display beloved tableware, cookbooks, and cherished souvenirs.
54



















