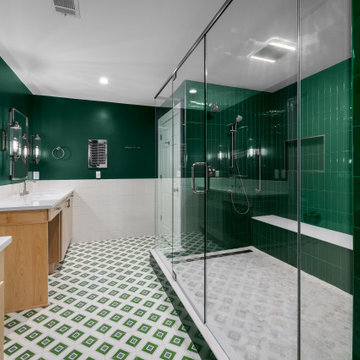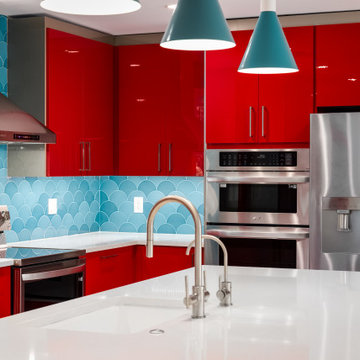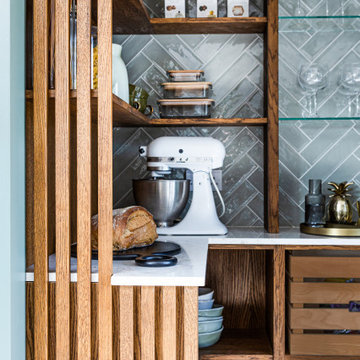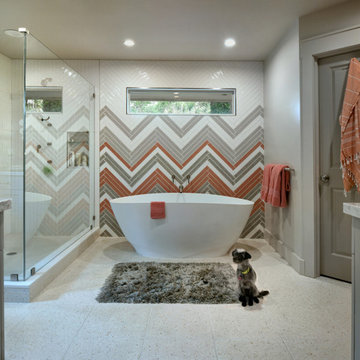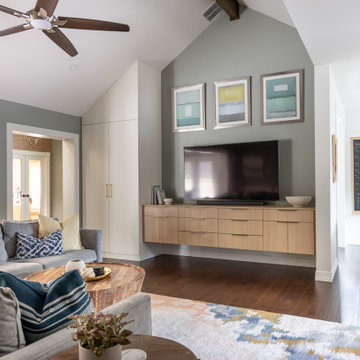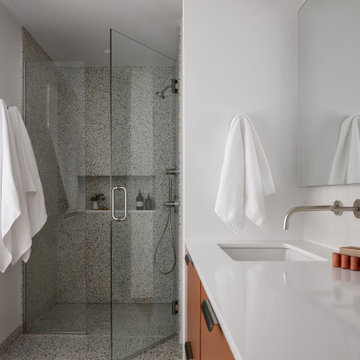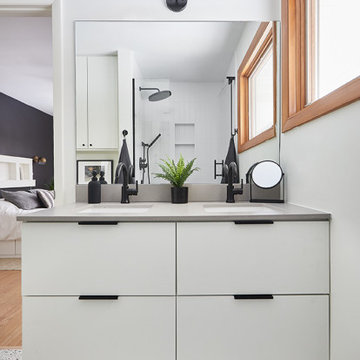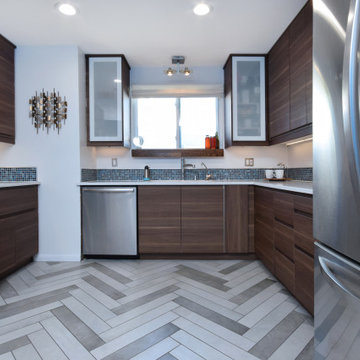ミッドセンチュリースタイルの家の画像・アイデア
希望の作業にぴったりな専門家を見つけましょう
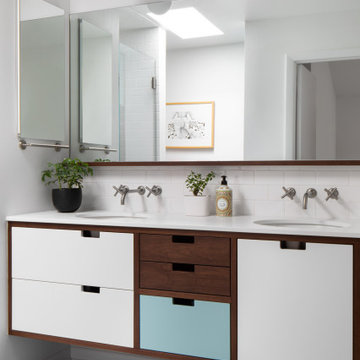
シカゴにある中くらいなミッドセンチュリースタイルのおしゃれなマスターバスルーム (濃色木目調キャビネット、一体型トイレ 、白いタイル、セラミックタイル、白い壁、テラゾーの床、アンダーカウンター洗面器、大理石の洗面台、青い床、白い洗面カウンター、シャワーベンチ、洗面台2つ、フローティング洗面台) の写真

他の地域にあるミッドセンチュリースタイルのおしゃれなリビング (白い壁、無垢フローリング、標準型暖炉、タイルの暖炉まわり、テレビなし、ベージュの床、三角天井、板張り天井) の写真

Contractor: Reuter Walton
Interior Design: Talla Skogmo
Photography: Alyssa Lee
ミネアポリスにある中くらいなミッドセンチュリースタイルのおしゃれな玄関 (白い壁、青いドア、青い床) の写真
ミネアポリスにある中くらいなミッドセンチュリースタイルのおしゃれな玄関 (白い壁、青いドア、青い床) の写真
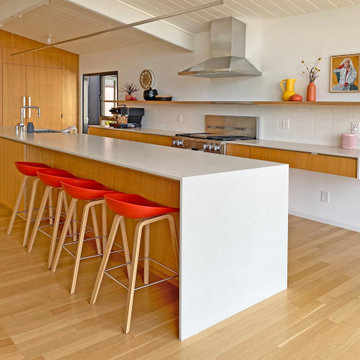
How do you improve on midcentury modern? Lincoln Lighthill Architect’s extensive renovation of an early 60's, Eichler-esque home on Twin Peaks answers the question by picking up where the original house left off, with simple but important updates that reimagine this unique home.
By replacing punched windows with walls of glass, removing interior walls and opening up a 40’ wide living space with a large steel moment frame, inserting skylights at key locations to bring light deep into the interior, and cantilevering a steel and timber deck off the front to take in the spectacular view, the full potential of the original design is realized.
The renovation included an inside and out rethinking of how the home functions, with new kitchen, bathrooms, and finishes throughout. A comprehensive energy upgrade included efficient windows, LED lighting and dimming controls, spray-foam insulation throughout, efficient furnace upgrades, and pre-wiring for a rooftop solar system.

サクラメントにある高級な中くらいなミッドセンチュリースタイルのおしゃれなリビング (茶色い壁、淡色無垢フローリング、木材の暖炉まわり、壁掛け型テレビ、茶色い床、板張り天井、パネル壁) の写真
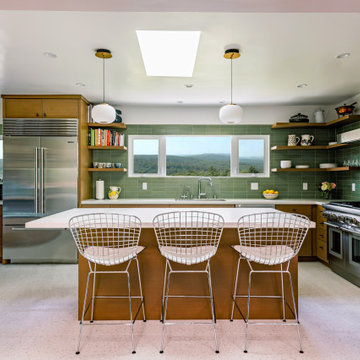
Alexandr Kotsoban Photography
ロサンゼルスにあるミッドセンチュリースタイルのおしゃれなキッチン (シングルシンク、フラットパネル扉のキャビネット、緑のキッチンパネル、セラミックタイルのキッチンパネル、シルバーの調理設備、テラゾーの床、白い床、白いキッチンカウンター) の写真
ロサンゼルスにあるミッドセンチュリースタイルのおしゃれなキッチン (シングルシンク、フラットパネル扉のキャビネット、緑のキッチンパネル、セラミックタイルのキッチンパネル、シルバーの調理設備、テラゾーの床、白い床、白いキッチンカウンター) の写真
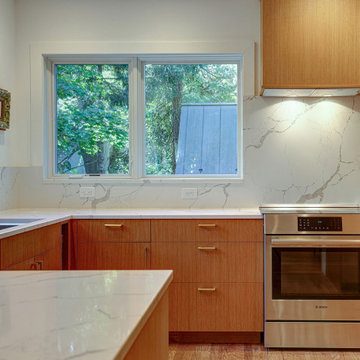
Alloy co-owner Zach Snider had a tiny second floor on his house. Being an expert builder, he thought he would just take that second floor right off and build a new one. And that he did, along with pushing the kitchen out to where the screened porch was, building a sauna, and re-thinking every other room in the house.
The footprint of the house is the same, and it still fits in with the character of the neighborhood, even though Zach doubled the square footage. The house now has room for his two little kids to grow and to find their own space without everyone bumping into each other. And if that doesn’t work, you’ll probably find their parents down in the sauna.
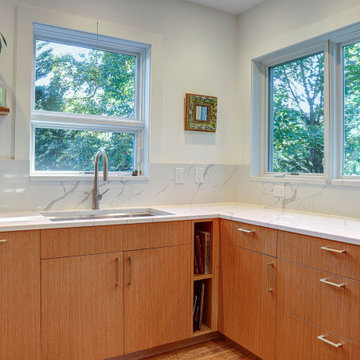
Alloy co-owner Zach Snider had a tiny second floor on his house. Being an expert builder, he thought he would just take that second floor right off and build a new one. And that he did, along with pushing the kitchen out to where the screened porch was, building a sauna, and re-thinking every other room in the house.
The footprint of the house is the same, and it still fits in with the character of the neighborhood, even though Zach doubled the square footage. The house now has room for his two little kids to grow and to find their own space without everyone bumping into each other. And if that doesn’t work, you’ll probably find their parents down in the sauna.

ニューオリンズにある巨大なミッドセンチュリースタイルのおしゃれなリビング (白い壁、レンガの床、標準型暖炉、レンガの暖炉まわり、壁掛け型テレビ、板張り天井、パネル壁) の写真

他の地域にあるミッドセンチュリースタイルのおしゃれなリビング (マルチカラーの壁、コルクフローリング、標準型暖炉、レンガの暖炉まわり、テレビなし、ベージュの床、板張り天井) の写真

サンフランシスコにある高級な小さなミッドセンチュリースタイルのおしゃれなトイレ・洗面所 (白いキャビネット、青いタイル、青い壁、磁器タイルの床、ペデスタルシンク、グレーの床、グレーの洗面カウンター、独立型洗面台、壁紙) の写真
ミッドセンチュリースタイルの家の画像・アイデア

サンフランシスコにある高級な中くらいなミッドセンチュリースタイルのおしゃれなマスターバスルーム (フラットパネル扉のキャビネット、濃色木目調キャビネット、一体型トイレ 、大理石タイル、白い壁、磁器タイルの床、アンダーカウンター洗面器、茶色い床、開き戸のシャワー、シャワーベンチ、洗面台2つ、フローティング洗面台) の写真
164



















