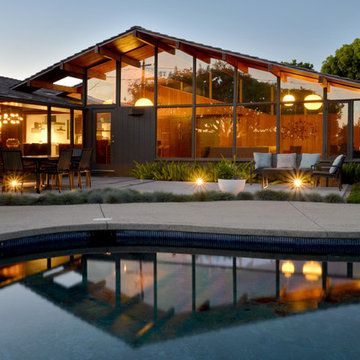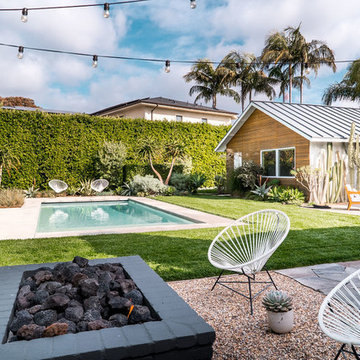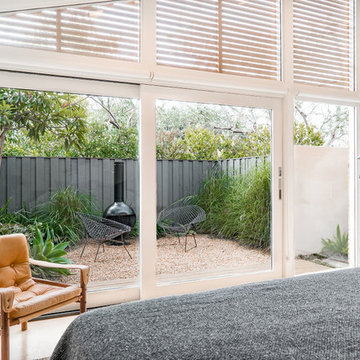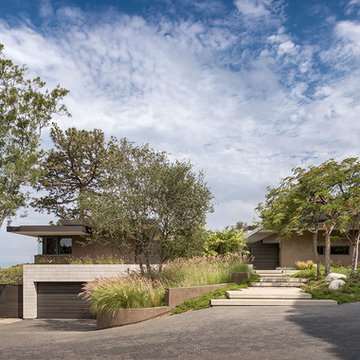ミッドセンチュリースタイルの家の画像・アイデア
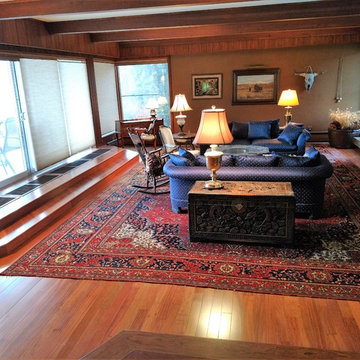
Here we have the finished space. The beautiful 1930's handmade rug compliments the Brazilian Cherry wonderfully.
シアトルにあるお手頃価格の中くらいなミッドセンチュリースタイルのおしゃれな独立型ファミリールーム (茶色い壁、無垢フローリング、標準型暖炉、石材の暖炉まわり、茶色い床) の写真
シアトルにあるお手頃価格の中くらいなミッドセンチュリースタイルのおしゃれな独立型ファミリールーム (茶色い壁、無垢フローリング、標準型暖炉、石材の暖炉まわり、茶色い床) の写真

Klopf Architecture completely remodeled this once dark Eichler house in Palo Alto creating a more open, bright and functional family home. The reconfigured great room with new full height windows and sliding glass doors blends the indoors with the newly landscaped patio and seating areas outside. The former galley kitchen was relocated and was opened up to have clear sight lines through the great room and out to the patios and yard, including a large island and a beautiful walnut bar countertop with seating. An integrated small front addition was added allowing for a more spacious master bath and hall bath layouts. With the removal of the old brick fireplace, larger sliding glass doors and multiple skylights now flood the home with natural light.
The goals were to work within the Eichler style while creating a more open, indoor-outdoor flow and functional spaces, as well as a more efficient building envelope including a well insulated roof, providing solutions that many Eichler homeowners appreciate. The original entryway lacked unique details; the clients desired a more gracious front approach. The historic Eichler color palette was used to create a modern updated front facade.
Durable grey porcelain floor tiles unify the entire home, creating a continuous flow. They, along with white walls, provide a backdrop for the unique elements and materials to stand on their own, such as the brightly colored mosaic tiles, the walnut bar and furniture, and stained ceiling boards. A secondary living space was extended out to the patio with the addition of a bench and additional seating.
This Single family Eichler 4 bedroom 2 bath remodel is located in the heart of the Silicon Valley.
Klopf Architecture Project Team: John Klopf, Klara Kevane, and Ethan Taylor
Contractor: Coast to Coast Construction
Landscape Contractor: Discelli
Structural Engineer: Brian Dotson Consulting Engineer
Photography ©2018 Mariko Reed
Location: Palo Alto, CA
Year completed: 2017
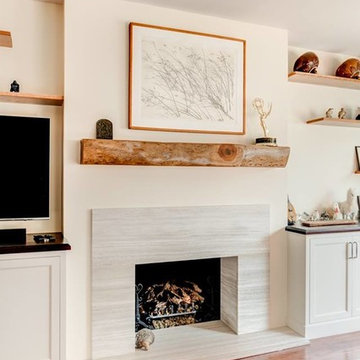
Updated family room with stone fireplace surround, wood floating shelving and a wooden mantel.
ニューヨークにある中くらいなミッドセンチュリースタイルのおしゃれな独立型ファミリールーム (ベージュの壁、無垢フローリング、標準型暖炉、石材の暖炉まわり、壁掛け型テレビ) の写真
ニューヨークにある中くらいなミッドセンチュリースタイルのおしゃれな独立型ファミリールーム (ベージュの壁、無垢フローリング、標準型暖炉、石材の暖炉まわり、壁掛け型テレビ) の写真
希望の作業にぴったりな専門家を見つけましょう
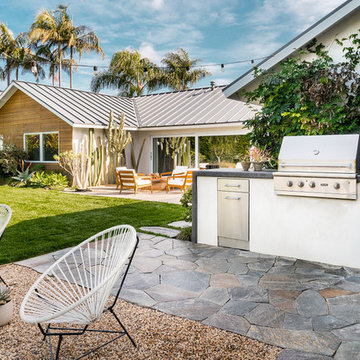
Brett Hilton: Designed for a young family in Newport's Dover Shores community. The Indoors blend seamlessly with the exterior. A small pool with integrated sun-deck and automatic cover take up about 1/3 of the backyard. BBQ, Fire feature with built-in seating and modest turf area complete the space. Bold Cactus, succulents and sub-tropical foliage create a verdant and cooling effect while using very little water. In the front yard, Large Olives were brought in to obscure the master bedroom which sits 20' from the street. A masonry and white plaster rendered wall create a private entry courtyard dotted with Agaves, Echeverias, grasses and sun-grown Dracaena marginata.
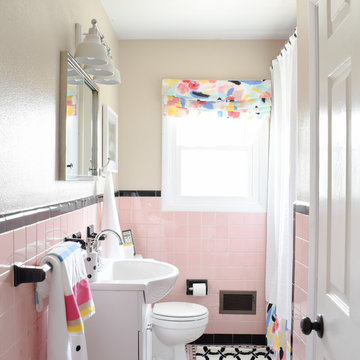
Vintage Bathroom Gets a Modern Makeover for Under $1,000
ナッシュビルにある低価格の中くらいなミッドセンチュリースタイルのおしゃれな子供用バスルーム (ドロップイン型浴槽、ベージュのタイル、セラミックタイル、ピンクの壁、セラミックタイルの床、ピンクの床) の写真
ナッシュビルにある低価格の中くらいなミッドセンチュリースタイルのおしゃれな子供用バスルーム (ドロップイン型浴槽、ベージュのタイル、セラミックタイル、ピンクの壁、セラミックタイルの床、ピンクの床) の写真
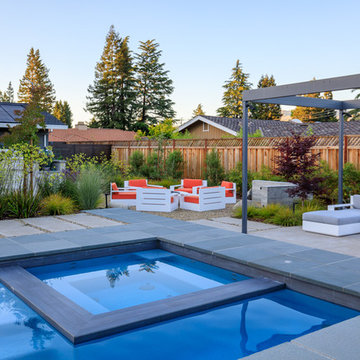
Jude Parkinson Morgan photography
サンフランシスコにある高級なミッドセンチュリースタイルのおしゃれな裏庭のテラスの写真
サンフランシスコにある高級なミッドセンチュリースタイルのおしゃれな裏庭のテラスの写真
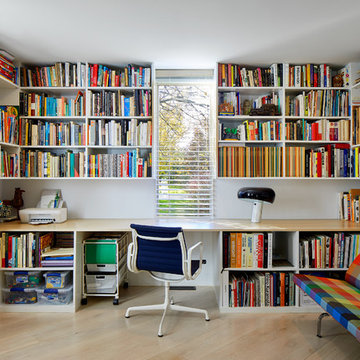
©BrettBulthuis2018
グランドラピッズにあるお手頃価格の中くらいなミッドセンチュリースタイルのおしゃれなホームオフィス・書斎 (ライブラリー、白い壁、淡色無垢フローリング、造り付け机、ベージュの床、暖炉なし) の写真
グランドラピッズにあるお手頃価格の中くらいなミッドセンチュリースタイルのおしゃれなホームオフィス・書斎 (ライブラリー、白い壁、淡色無垢フローリング、造り付け机、ベージュの床、暖炉なし) の写真
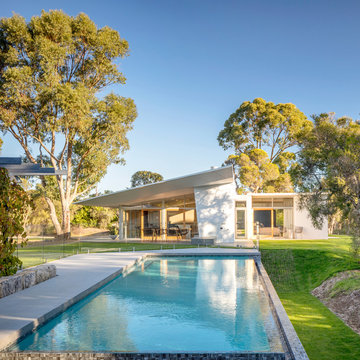
Line of site from the pool to those 300 year old paper bark trees in this rural location
パースにあるミッドセンチュリースタイルのおしゃれな裏庭プールの写真
パースにあるミッドセンチュリースタイルのおしゃれな裏庭プールの写真
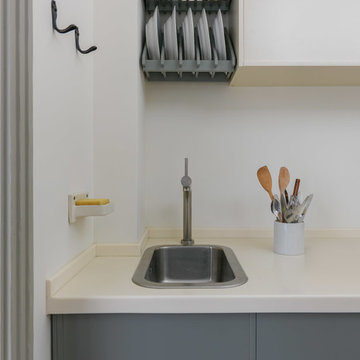
モスクワにあるミッドセンチュリースタイルのおしゃれなキッチン (ドロップインシンク、フラットパネル扉のキャビネット、グレーのキャビネット、白いキッチンパネル、白いキッチンカウンター) の写真

Warm and inviting, open floor concept family space. Warm up with the white stacked stone, corner gas fireplace. Dining opens up to a large covered back patio.

Dane Cronin
デンバーにあるミッドセンチュリースタイルのおしゃれなオープンリビング (白い壁、淡色無垢フローリング、薪ストーブ、内蔵型テレビ) の写真
デンバーにあるミッドセンチュリースタイルのおしゃれなオープンリビング (白い壁、淡色無垢フローリング、薪ストーブ、内蔵型テレビ) の写真
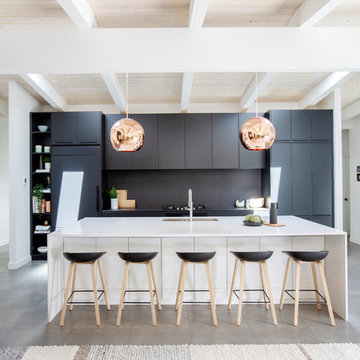
バンクーバーにある広いミッドセンチュリースタイルのおしゃれなキッチン (アンダーカウンターシンク、フラットパネル扉のキャビネット、黒いキャビネット、黒いキッチンパネル、パネルと同色の調理設備、グレーの床、黒いキッチンカウンター、クオーツストーンカウンター、コンクリートの床) の写真
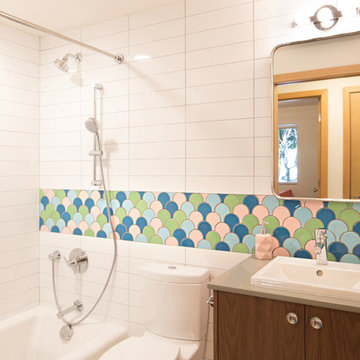
Winner of the 2018 Tour of Homes Best Remodel, this whole house re-design of a 1963 Bennet & Johnson mid-century raised ranch home is a beautiful example of the magic we can weave through the application of more sustainable modern design principles to existing spaces.
We worked closely with our client on extensive updates to create a modernized MCM gem.
Extensive alterations include:
- a completely redesigned floor plan to promote a more intuitive flow throughout
- vaulted the ceilings over the great room to create an amazing entrance and feeling of inspired openness
- redesigned entry and driveway to be more inviting and welcoming as well as to experientially set the mid-century modern stage
- the removal of a visually disruptive load bearing central wall and chimney system that formerly partitioned the homes’ entry, dining, kitchen and living rooms from each other
- added clerestory windows above the new kitchen to accentuate the new vaulted ceiling line and create a greater visual continuation of indoor to outdoor space
- drastically increased the access to natural light by increasing window sizes and opening up the floor plan
- placed natural wood elements throughout to provide a calming palette and cohesive Pacific Northwest feel
- incorporated Universal Design principles to make the home Aging In Place ready with wide hallways and accessible spaces, including single-floor living if needed
- moved and completely redesigned the stairway to work for the home’s occupants and be a part of the cohesive design aesthetic
- mixed custom tile layouts with more traditional tiling to create fun and playful visual experiences
- custom designed and sourced MCM specific elements such as the entry screen, cabinetry and lighting
- development of the downstairs for potential future use by an assisted living caretaker
- energy efficiency upgrades seamlessly woven in with much improved insulation, ductless mini splits and solar gain
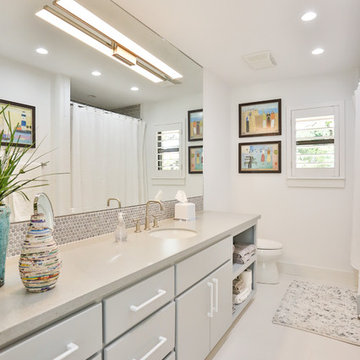
Hill Country Real Estate Photography
オースティンにある中くらいなミッドセンチュリースタイルのおしゃれなバスルーム (浴槽なし) (フラットパネル扉のキャビネット、グレーのキャビネット、アルコーブ型シャワー、白い壁、アンダーカウンター洗面器、人工大理石カウンター、シャワーカーテン、グレーの洗面カウンター) の写真
オースティンにある中くらいなミッドセンチュリースタイルのおしゃれなバスルーム (浴槽なし) (フラットパネル扉のキャビネット、グレーのキャビネット、アルコーブ型シャワー、白い壁、アンダーカウンター洗面器、人工大理石カウンター、シャワーカーテン、グレーの洗面カウンター) の写真
ミッドセンチュリースタイルの家の画像・アイデア
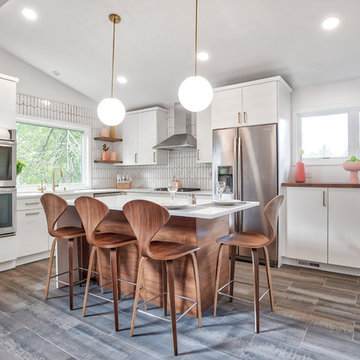
This kitchen was redesigned with the houses style and homeowners taste in mind. The sleek cabinets pair well with the walnut island and shelves and the brass accents give it that modern feel.
Photos by Chris Veith.
100



















