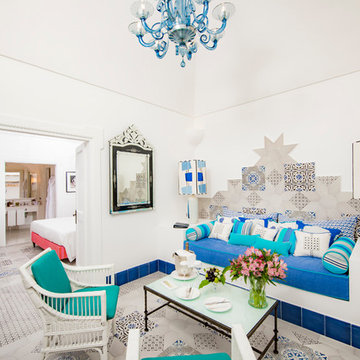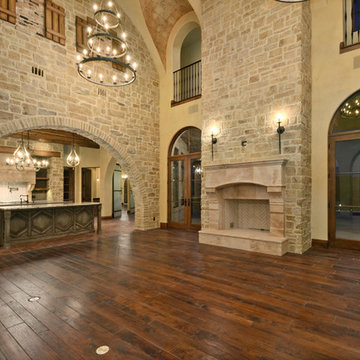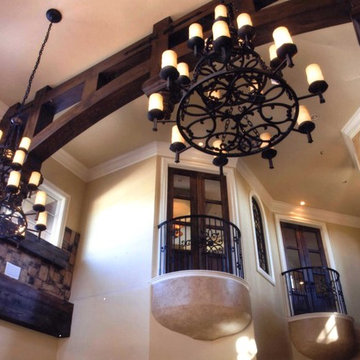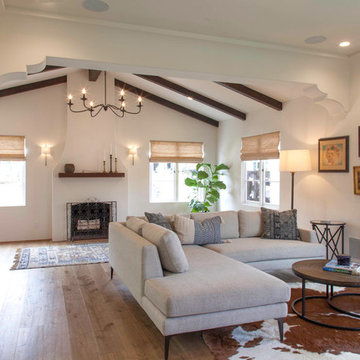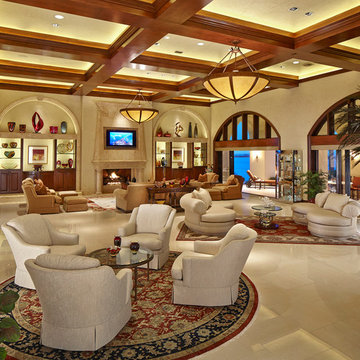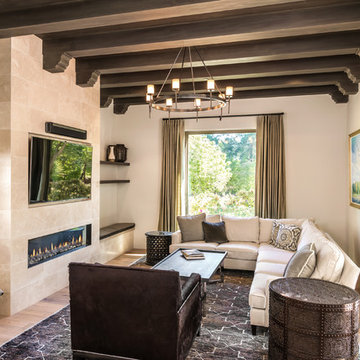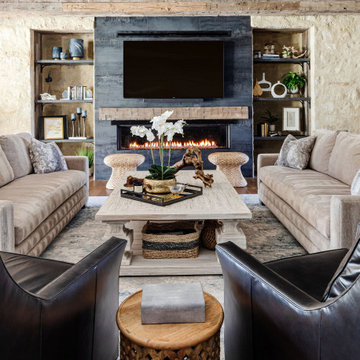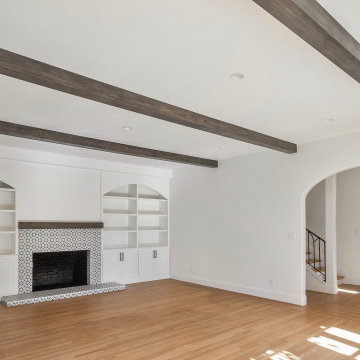地中海スタイルのファミリールームの写真
絞り込み:
資材コスト
並び替え:今日の人気順
写真 341〜360 枚目(全 10,498 枚)
1/2
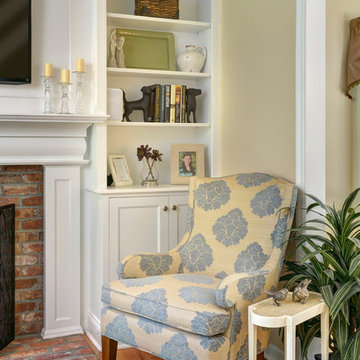
Family room with built-in book Shelving! Visit our website at: wainscotsolutions.com
ニューヨークにあるお手頃価格の中くらいな地中海スタイルのおしゃれなオープンリビング (ライブラリー、ベージュの壁、淡色無垢フローリング、レンガの暖炉まわり、壁掛け型テレビ) の写真
ニューヨークにあるお手頃価格の中くらいな地中海スタイルのおしゃれなオープンリビング (ライブラリー、ベージュの壁、淡色無垢フローリング、レンガの暖炉まわり、壁掛け型テレビ) の写真
希望の作業にぴったりな専門家を見つけましょう
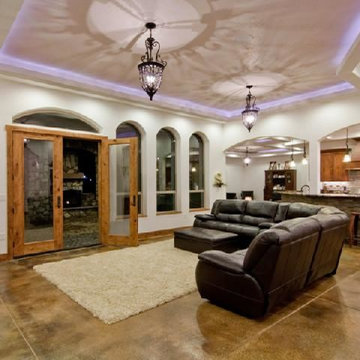
OregonRealEstatePhotography.com
ポートランドにある高級な広い地中海スタイルのおしゃれなオープンリビング (白い壁、コンクリートの床、暖炉なし、茶色い床) の写真
ポートランドにある高級な広い地中海スタイルのおしゃれなオープンリビング (白い壁、コンクリートの床、暖炉なし、茶色い床) の写真
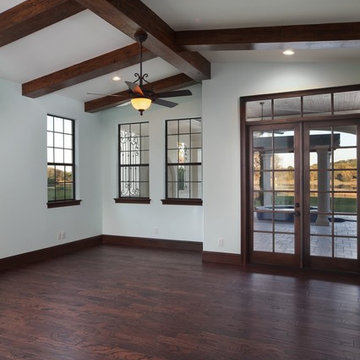
Family room featuring faux wood beams and wood plank floors in Spanish Mediterranean home with signature tower featuring 7,200 feet of living space designed and built by Orlando Custom Builder Jorge Ulibarri. For more design ideas check out his video series, www.youtube.com/tradesecretsbyjorge
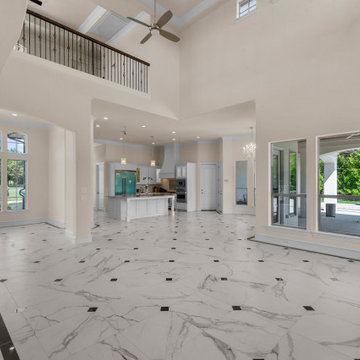
Located on over 2 acres this sprawling estate features creamy stucco with stone details and an authentic terra cotta clay roof. At over 6,000 square feet this home has 4 bedrooms, 4.5 bathrooms, formal dining room, formal living room, kitchen with breakfast nook, family room, game room and study. The 4 garages, porte cochere, golf cart parking and expansive covered outdoor living with fireplace and tv make this home complete.
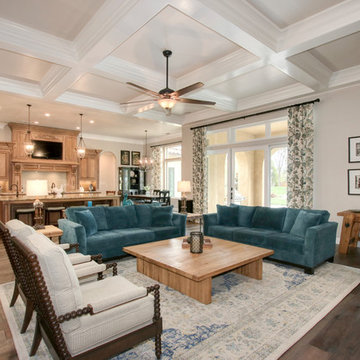
Photo by TopNotch360 of the family room remodel featuring the box beam ceiling, wood flooring, and patio doors
サクラメントにある高級な広い地中海スタイルのおしゃれなオープンリビング (茶色い床、グレーの壁、濃色無垢フローリング) の写真
サクラメントにある高級な広い地中海スタイルのおしゃれなオープンリビング (茶色い床、グレーの壁、濃色無垢フローリング) の写真

on the other side of the large kitchen is this great room...a study in whimsical texture, plush mohair velvet, limestone and metal. the modern metal cocktail tables are from arteriors home, the mohair green sectional is from donghia. walls are covered in a wheat color grasscloth.
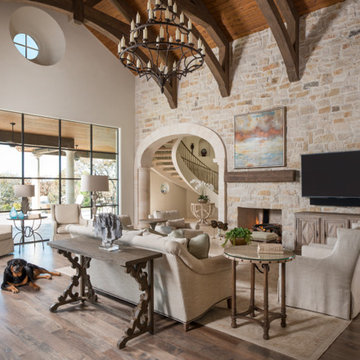
Firmitas Design; Calais Custom Homes; Christy Drew Designs; Dan Piassick Photography
ダラスにあるラグジュアリーな巨大な地中海スタイルのおしゃれなオープンリビング (標準型暖炉、石材の暖炉まわり、壁掛け型テレビ、茶色い床、無垢フローリング、ベージュの壁) の写真
ダラスにあるラグジュアリーな巨大な地中海スタイルのおしゃれなオープンリビング (標準型暖炉、石材の暖炉まわり、壁掛け型テレビ、茶色い床、無垢フローリング、ベージュの壁) の写真
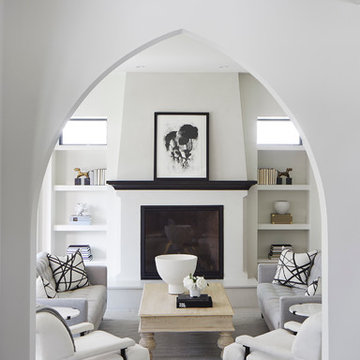
Martha O'Hara Interiors, Furnishings & Photo Styling | Detail Design + Build, Builder | Charlie & Co. Design, Architect | Corey Gaffer, Photography | Please Note: All “related,” “similar,” and “sponsored” products tagged or listed by Houzz are not actual products pictured. They have not been approved by Martha O’Hara Interiors nor any of the professionals credited. For information about our work, please contact design@oharainteriors.com.
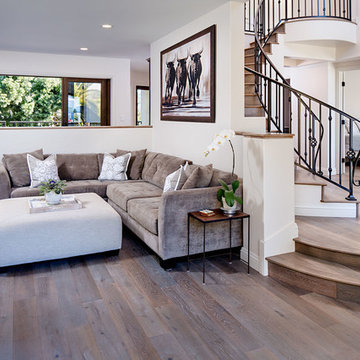
Conceptually the Clark Street remodel began with an idea of creating a new entry. The existing home foyer was non-existent and cramped with the back of the stair abutting the front door. By defining an exterior point of entry and creating a radius interior stair, the home instantly opens up and becomes more inviting. From there, further connections to the exterior were made through large sliding doors and a redesigned exterior deck. Taking advantage of the cool coastal climate, this connection to the exterior is natural and seamless
Photos by Zack Benson
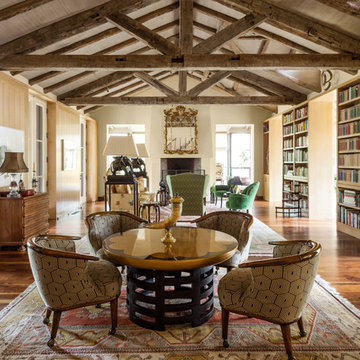
Photography: Nathan Schroder
ダラスにある地中海スタイルのおしゃれなオープンリビング (ライブラリー、ベージュの壁、濃色無垢フローリング) の写真
ダラスにある地中海スタイルのおしゃれなオープンリビング (ライブラリー、ベージュの壁、濃色無垢フローリング) の写真
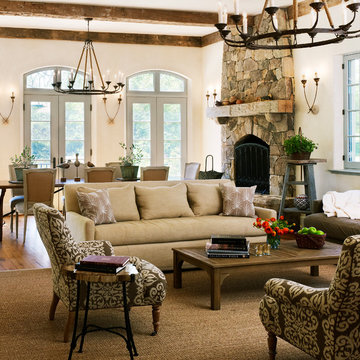
Photographer: Anice Hoachlander from Hoachlander Davis Photography, LLC Principal
Designer: Anthony "Ankie" Barnes, AIA, LEED AP
ワシントンD.C.にある地中海スタイルのおしゃれなファミリールーム (標準型暖炉、石材の暖炉まわり、カーペット敷き) の写真
ワシントンD.C.にある地中海スタイルのおしゃれなファミリールーム (標準型暖炉、石材の暖炉まわり、カーペット敷き) の写真
地中海スタイルのファミリールームの写真
18
