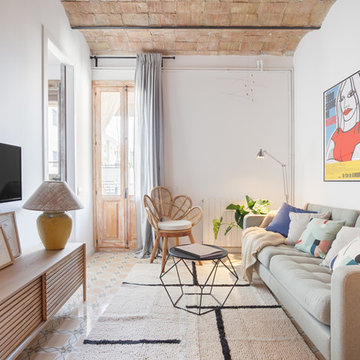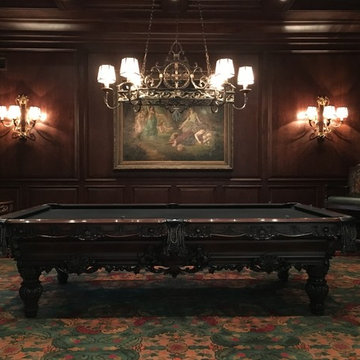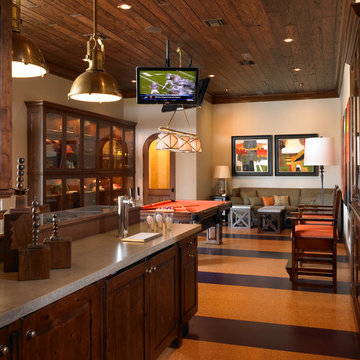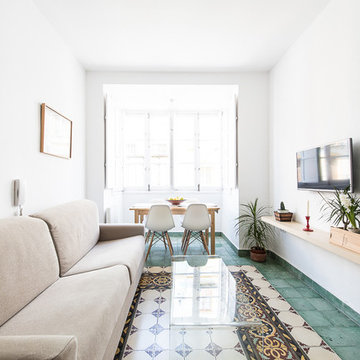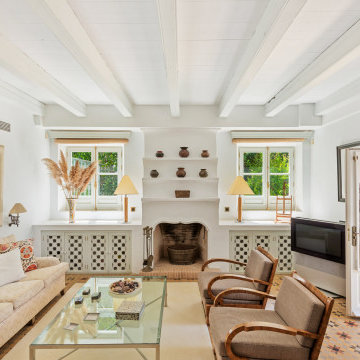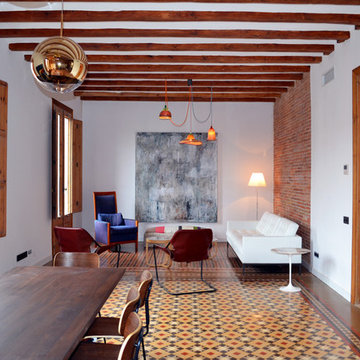地中海スタイルのファミリールーム (マルチカラーの床) の写真
絞り込み:
資材コスト
並び替え:今日の人気順
写真 1〜20 枚目(全 69 枚)
1/3

Formal living room with a coffered ceiling, floor-length windows, custom window treatments, and wood flooring.
フェニックスにあるラグジュアリーな巨大な地中海スタイルのおしゃれなオープンリビング (白い壁、濃色無垢フローリング、暖炉なし、テレビなし、マルチカラーの床、格子天井、パネル壁) の写真
フェニックスにあるラグジュアリーな巨大な地中海スタイルのおしゃれなオープンリビング (白い壁、濃色無垢フローリング、暖炉なし、テレビなし、マルチカラーの床、格子天井、パネル壁) の写真
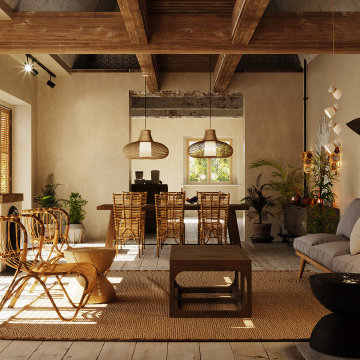
他の地域にあるお手頃価格の中くらいな地中海スタイルのおしゃれなオープンリビング (ゲームルーム、ベージュの壁、淡色無垢フローリング、薪ストーブ、漆喰の暖炉まわり、テレビなし、マルチカラーの床、表し梁) の写真
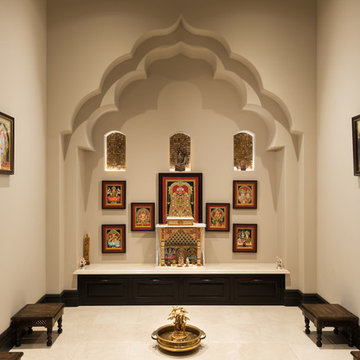
We love this home's custom sanctuary and prayer room, featuring French Doors, built-in seating, and natural stone flooring!
フェニックスにあるラグジュアリーな巨大な地中海スタイルのおしゃれなオープンリビング (ベージュの壁、大理石の床、暖炉なし、テレビなし、マルチカラーの床) の写真
フェニックスにあるラグジュアリーな巨大な地中海スタイルのおしゃれなオープンリビング (ベージュの壁、大理石の床、暖炉なし、テレビなし、マルチカラーの床) の写真
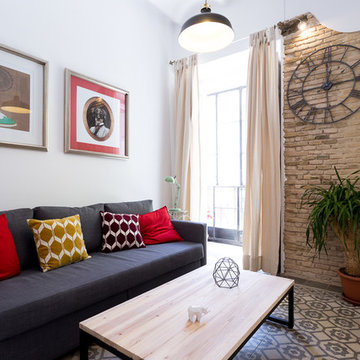
Fotógrafo: Rafael Arbide Decoración: Pedro Vidal
セビリアにある小さな地中海スタイルのおしゃれなオープンリビング (白い壁、セラミックタイルの床、暖炉なし、壁掛け型テレビ、マルチカラーの床) の写真
セビリアにある小さな地中海スタイルのおしゃれなオープンリビング (白い壁、セラミックタイルの床、暖炉なし、壁掛け型テレビ、マルチカラーの床) の写真

他の地域にあるラグジュアリーな広い地中海スタイルのおしゃれなオープンリビング (ベージュの壁、無垢フローリング、標準型暖炉、石材の暖炉まわり、壁掛け型テレビ、マルチカラーの床、ゲームルーム) の写真
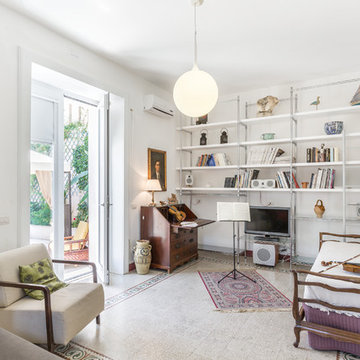
antonioprincipato.photo
他の地域にある地中海スタイルのおしゃれなファミリールーム (白い壁、ライブラリー、暖炉なし、据え置き型テレビ、マルチカラーの床) の写真
他の地域にある地中海スタイルのおしゃれなファミリールーム (白い壁、ライブラリー、暖炉なし、据え置き型テレビ、マルチカラーの床) の写真
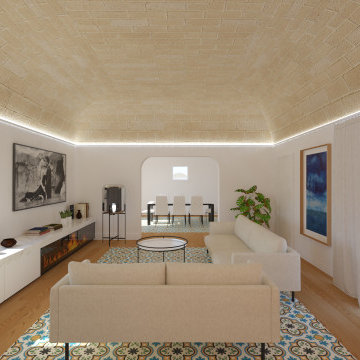
カターニア/パルレモにあるラグジュアリーな広い地中海スタイルのおしゃれなオープンリビング (白い壁、セラミックタイルの床、横長型暖炉、全タイプの暖炉まわり、壁掛け型テレビ、マルチカラーの床、三角天井) の写真

Designed by Amy Coslet & Sherri DuPont
Photography by Lori Hamilton
マイアミにある地中海スタイルのおしゃれなファミリールーム (グレーの壁、カーペット敷き、暖炉なし、壁掛け型テレビ、マルチカラーの床、格子天井、壁紙、板張り壁、アクセントウォール) の写真
マイアミにある地中海スタイルのおしゃれなファミリールーム (グレーの壁、カーペット敷き、暖炉なし、壁掛け型テレビ、マルチカラーの床、格子天井、壁紙、板張り壁、アクセントウォール) の写真
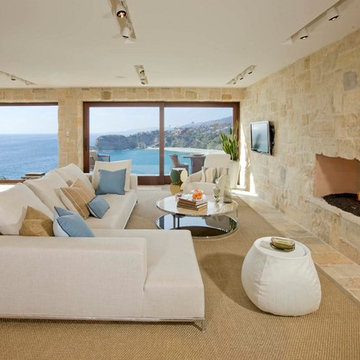
A coastal Mediterranean living room with reclaimed 'Dalle de bourgogne' limestone flooring. The light colored and simple furniture is perfect for the coastal look. The natural stone provides enough soul so you don't need to add any major decorations.
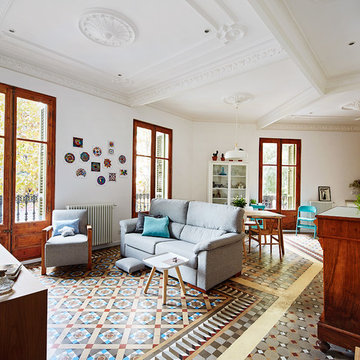
José Hevia
バルセロナにある中くらいな地中海スタイルのおしゃれなオープンリビング (白い壁、マルチカラーの床、セラミックタイルの床、暖炉なし、テレビなし) の写真
バルセロナにある中くらいな地中海スタイルのおしゃれなオープンリビング (白い壁、マルチカラーの床、セラミックタイルの床、暖炉なし、テレビなし) の写真
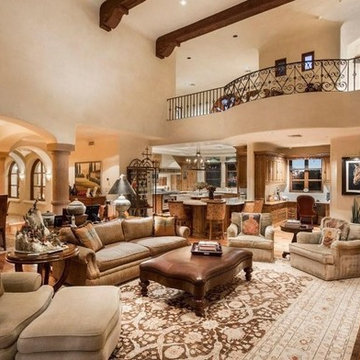
World Renowned Luxury Home Builder Fratantoni Luxury Estates built these beautiful Living Rooms!! They build homes for families all over the country in any size and style. They also have in-house Architecture Firm Fratantoni Design and world-class interior designer Firm Fratantoni Interior Designers! Hire one or all three companies to design, build and or remodel your home!
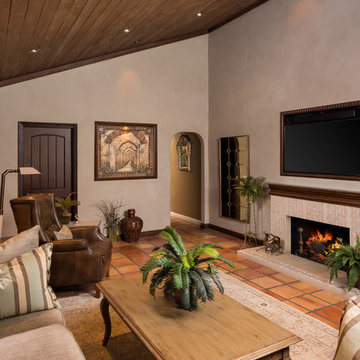
The walls were painted a custom color to match the stripe fabric and washed with a raw umber to blend with the ceiling stain; recessed lights; custom mural from a Moroccan stable scene custom mosaic tiles around fireplace; custom Hart floor lamps
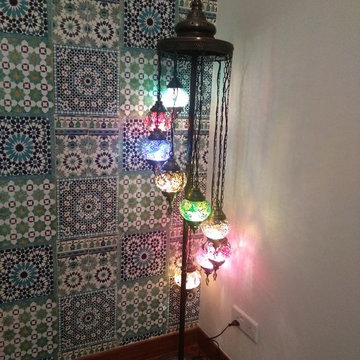
Family Room with High Wall Wallpaper, Modern Mediterranean Design
他の地域にあるラグジュアリーな中くらいな地中海スタイルのおしゃれなオープンリビング (マルチカラーの壁、ラミネートの床、壁掛け型テレビ、マルチカラーの床) の写真
他の地域にあるラグジュアリーな中くらいな地中海スタイルのおしゃれなオープンリビング (マルチカラーの壁、ラミネートの床、壁掛け型テレビ、マルチカラーの床) の写真
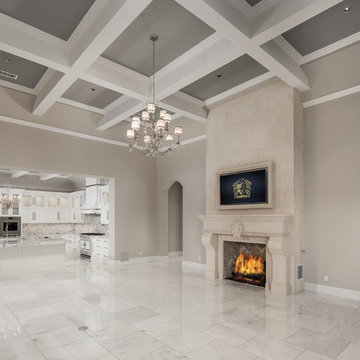
Elegant family room for this mansion with a custom fireplace, coffered ceiling and beautiful chandelier.
フェニックスにあるラグジュアリーな巨大な地中海スタイルのおしゃれなオープンリビング (ベージュの壁、大理石の床、標準型暖炉、石材の暖炉まわり、壁掛け型テレビ、マルチカラーの床) の写真
フェニックスにあるラグジュアリーな巨大な地中海スタイルのおしゃれなオープンリビング (ベージュの壁、大理石の床、標準型暖炉、石材の暖炉まわり、壁掛け型テレビ、マルチカラーの床) の写真
地中海スタイルのファミリールーム (マルチカラーの床) の写真
1
