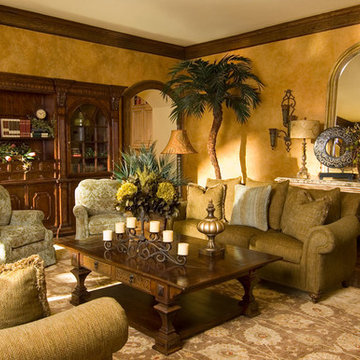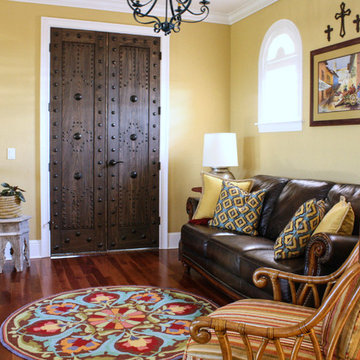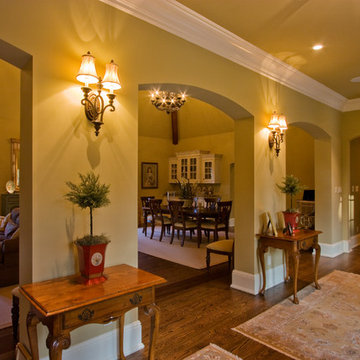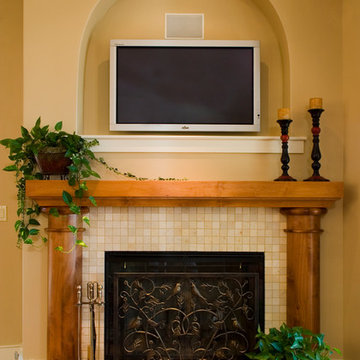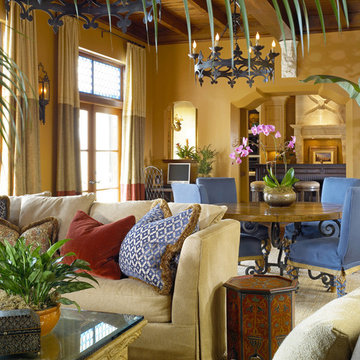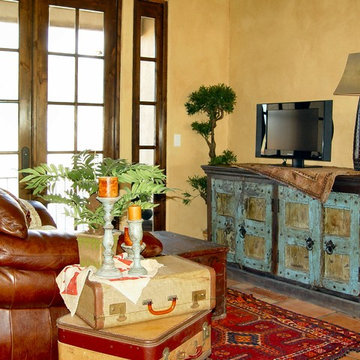黄色い地中海スタイルのファミリールームの写真
絞り込み:
資材コスト
並び替え:今日の人気順
写真 1〜20 枚目(全 142 枚)
1/3
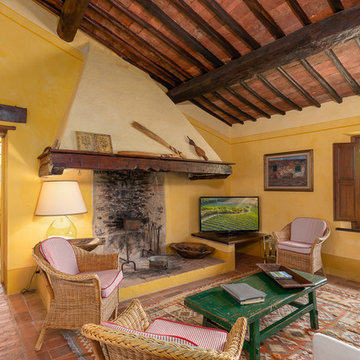
フィレンツェにある地中海スタイルのおしゃれな独立型ファミリールーム (黄色い壁、テラコッタタイルの床、据え置き型テレビ、オレンジの床) の写真
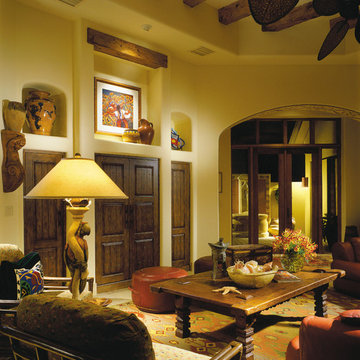
The Sater Design Collection's luxury, Spanish home plan "Sancho" (Plan #6947). saterdesign.com
マイアミにある高級な広い地中海スタイルのおしゃれなオープンリビング (ベージュの壁、暖炉なし、埋込式メディアウォール、カーペット敷き) の写真
マイアミにある高級な広い地中海スタイルのおしゃれなオープンリビング (ベージュの壁、暖炉なし、埋込式メディアウォール、カーペット敷き) の写真

Dramatic dark woodwork with white walls and painted white ceiling beams anchored by dark wood floors and glamorous furnishings.
ミネアポリスにある地中海スタイルのおしゃれなファミリールーム (白い壁、濃色無垢フローリング、標準型暖炉、壁掛け型テレビ、茶色い床、格子天井) の写真
ミネアポリスにある地中海スタイルのおしゃれなファミリールーム (白い壁、濃色無垢フローリング、標準型暖炉、壁掛け型テレビ、茶色い床、格子天井) の写真
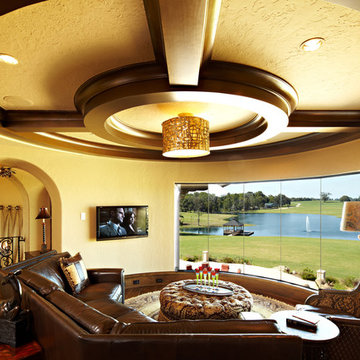
The view from the upstairs game room. This entire room is suspended from the structure above since there is only a glass wall on the room below. The curved beams and crown molding are all knotty alder.
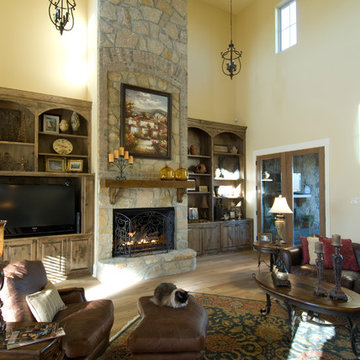
オースティンにある地中海スタイルのおしゃれなオープンリビング (ベージュの壁、淡色無垢フローリング、標準型暖炉、石材の暖炉まわり、埋込式メディアウォール) の写真

Designed by Amy Coslet & Sherri DuPont
Photography by Lori Hamilton
マイアミにある地中海スタイルのおしゃれなファミリールーム (グレーの壁、カーペット敷き、暖炉なし、壁掛け型テレビ、マルチカラーの床、格子天井、壁紙、板張り壁、アクセントウォール) の写真
マイアミにある地中海スタイルのおしゃれなファミリールーム (グレーの壁、カーペット敷き、暖炉なし、壁掛け型テレビ、マルチカラーの床、格子天井、壁紙、板張り壁、アクセントウォール) の写真
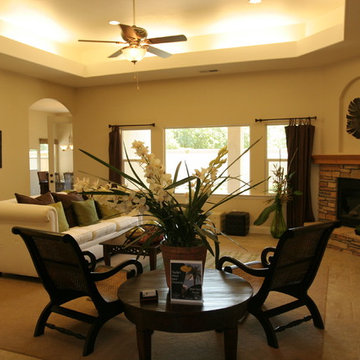
他の地域にある高級な広い地中海スタイルのおしゃれなオープンリビング (ベージュの壁、セラミックタイルの床、コーナー設置型暖炉、石材の暖炉まわり、埋込式メディアウォール) の写真
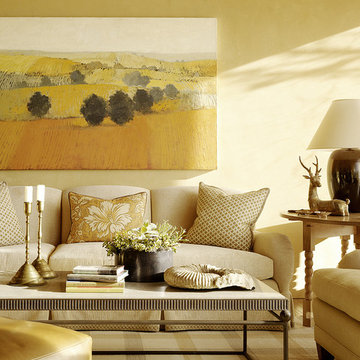
Interior Design by Tucker & Marks: http://www.tuckerandmarks.com/
Photograph by Matthew Millman
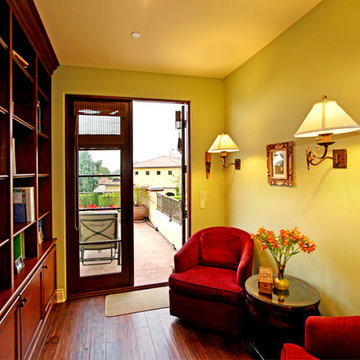
Influenced by traditional Spanish architecture, the use of time-honored materials such as wrought iron, clay pavers and roof tiles, colorful hand-painted ceramic tiles, and rustic wood details give this home its unique character. The spectacular ocean views are captured from decks and balconies, while the basement houses a media room, wine cellar, and guest rooms. The plan allows one to circulate effortlessly from space to space with portals or arched openings rather than doors as the transition between rooms.
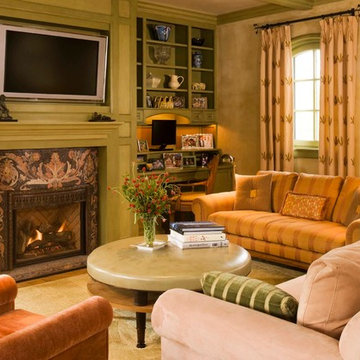
デンバーにある高級な中くらいな地中海スタイルのおしゃれな独立型ファミリールーム (ベージュの壁、無垢フローリング、標準型暖炉、タイルの暖炉まわり、壁掛け型テレビ) の写真

A California Mission-style home in Hillsborough was designed by the architect Farro Esslatt. The clients had an extensive contemporary collection and wanted a warm mix of contemporary and traditional furnishings. Photos are by Farro Esslatt.
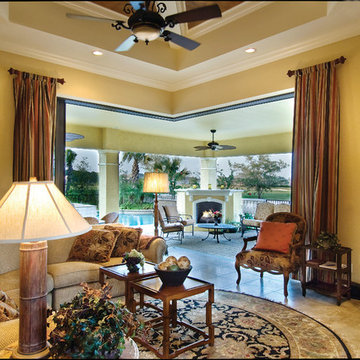
Leisure Room and Kitchen. The Sater Design Collection's luxury, Mediterranean home plan "Caprina" (Plan #8052). saterdesign.com
マイアミにある高級な広い地中海スタイルのおしゃれなオープンリビング (ベージュの壁、セラミックタイルの床、埋込式メディアウォール) の写真
マイアミにある高級な広い地中海スタイルのおしゃれなオープンリビング (ベージュの壁、セラミックタイルの床、埋込式メディアウォール) の写真
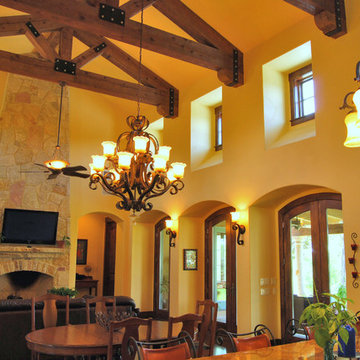
We designed this home to meet the needs of a family who home-schools their two children. We configured the home-school room so that its use can change over time and become a library or away room. The playroom will become a media / gaming room as needs change.
The husband offices from home and has occasional visits from business clients, so we designed an office with interior access and a separate exterior entrance.
Besides those rooms, this 3,800 SF house features a master suite with exercise room, two bedrooms with a Jack and Jill bath, a mudroom, laundry room, powder room, half bath, and a small office by the kitchen.
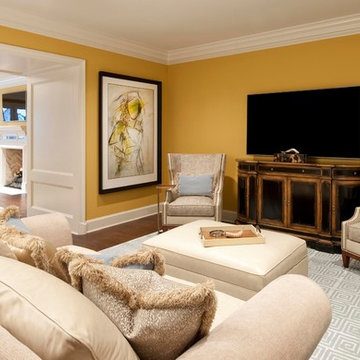
The neutral fabrics and clean lines of this sitting room combine transitional style with a traditional entertainment chest and wall color.
Design: Wesley-Wayne Interiors
Photo: Dan Piassick
黄色い地中海スタイルのファミリールームの写真
1
