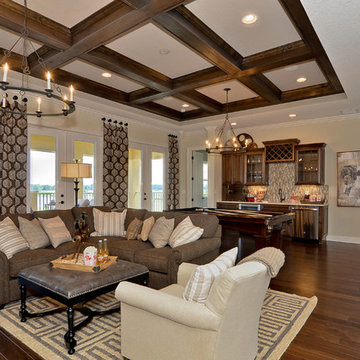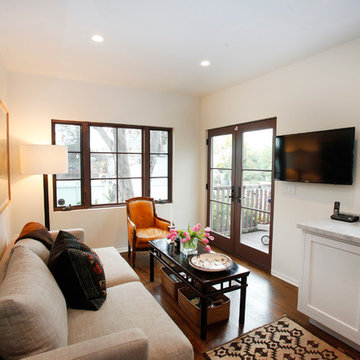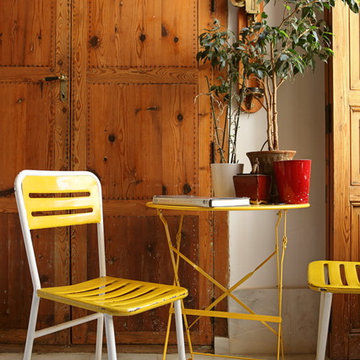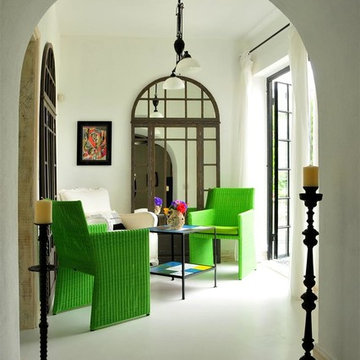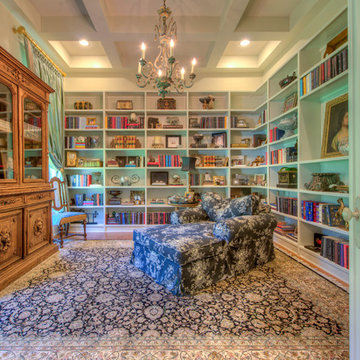小さな地中海スタイルのファミリールームの写真
絞り込み:
資材コスト
並び替え:今日の人気順
写真 1〜20 枚目(全 138 枚)
1/3
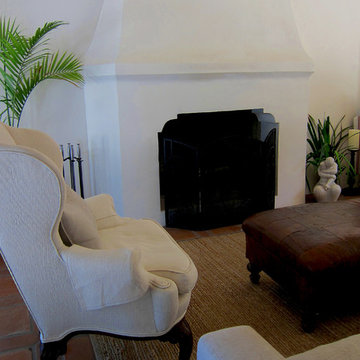
Design Consultant Jeff Doubét is the author of Creating Spanish Style Homes: Before & After – Techniques – Designs – Insights. The 240 page “Design Consultation in a Book” is now available. Please visit SantaBarbaraHomeDesigner.com for more info.
Jeff Doubét specializes in Santa Barbara style home and landscape designs. To learn more info about the variety of custom design services I offer, please visit SantaBarbaraHomeDesigner.com
Jeff Doubét is the Founder of Santa Barbara Home Design - a design studio based in Santa Barbara, California USA.
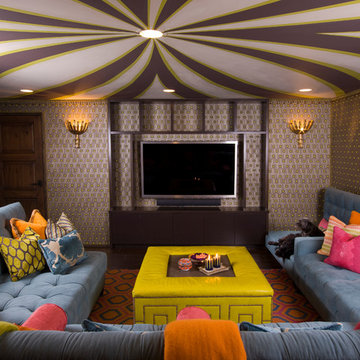
Architecture and Interior Design Photography by Ken Hayden
ロサンゼルスにある高級な小さな地中海スタイルのおしゃれな独立型ファミリールーム (マルチカラーの壁、濃色無垢フローリング、暖炉なし、埋込式メディアウォール) の写真
ロサンゼルスにある高級な小さな地中海スタイルのおしゃれな独立型ファミリールーム (マルチカラーの壁、濃色無垢フローリング、暖炉なし、埋込式メディアウォール) の写真
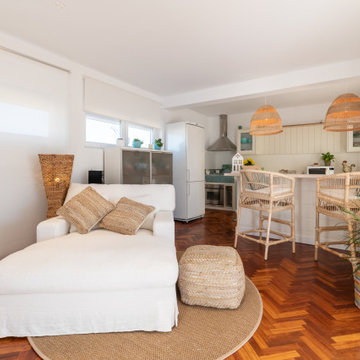
espacio destinado a descanso y desconexión con vistas al Montgó y a Segaria, además del mar Mediterráneo
アリカンテにある低価格の小さな地中海スタイルのおしゃれなオープンリビングの写真
アリカンテにある低価格の小さな地中海スタイルのおしゃれなオープンリビングの写真
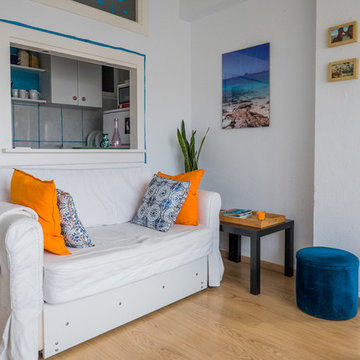
マラガにある低価格の小さな地中海スタイルのおしゃれな独立型ファミリールーム (白い壁、無垢フローリング、暖炉なし、テレビなし) の写真
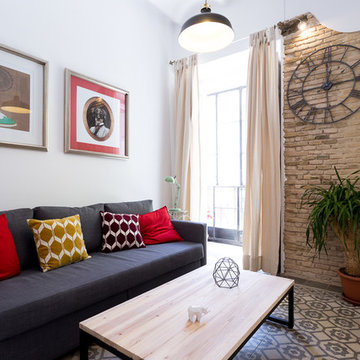
Fotógrafo: Rafael Arbide Decoración: Pedro Vidal
セビリアにある小さな地中海スタイルのおしゃれなオープンリビング (白い壁、セラミックタイルの床、暖炉なし、壁掛け型テレビ、マルチカラーの床) の写真
セビリアにある小さな地中海スタイルのおしゃれなオープンリビング (白い壁、セラミックタイルの床、暖炉なし、壁掛け型テレビ、マルチカラーの床) の写真
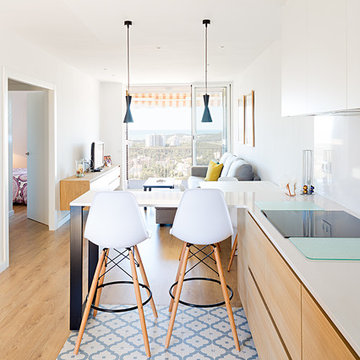
Fotografía: Valentín Hincû
バルセロナにある低価格の小さな地中海スタイルのおしゃれなオープンリビング (白い壁、淡色無垢フローリング、暖炉なし、据え置き型テレビ、茶色い床) の写真
バルセロナにある低価格の小さな地中海スタイルのおしゃれなオープンリビング (白い壁、淡色無垢フローリング、暖炉なし、据え置き型テレビ、茶色い床) の写真
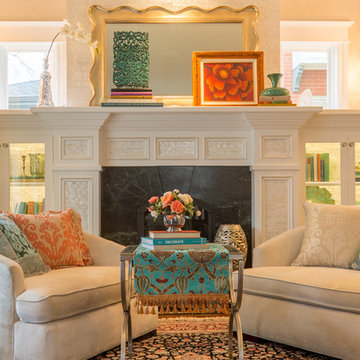
Bold, vibrant and full of life - this room is an eclectic mix of pieces from across the world. Moroccan and Indian details sit happily with vintage books in tones that pick up all the life and energy of the space.
Shelly Au Photography
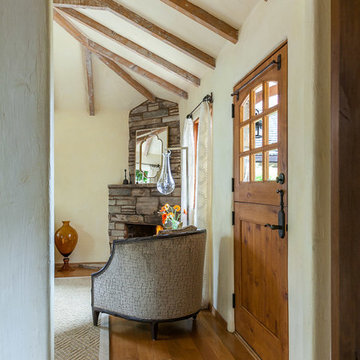
Cottage in Carmel by the Seat that was converted to an office space while retaining all the cottage's charm and history. www.macdonaldphoto.com
サンフランシスコにある小さな地中海スタイルのおしゃれな独立型ファミリールーム (ベージュの壁、カーペット敷き、コーナー設置型暖炉、石材の暖炉まわり) の写真
サンフランシスコにある小さな地中海スタイルのおしゃれな独立型ファミリールーム (ベージュの壁、カーペット敷き、コーナー設置型暖炉、石材の暖炉まわり) の写真
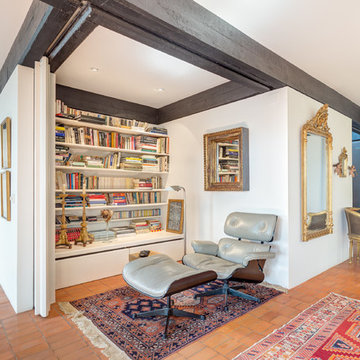
Oksana Krichman
他の地域にあるお手頃価格の小さな地中海スタイルのおしゃれなオープンリビング (ライブラリー、白い壁、暖炉なし、テラコッタタイルの床、テレビなし) の写真
他の地域にあるお手頃価格の小さな地中海スタイルのおしゃれなオープンリビング (ライブラリー、白い壁、暖炉なし、テラコッタタイルの床、テレビなし) の写真
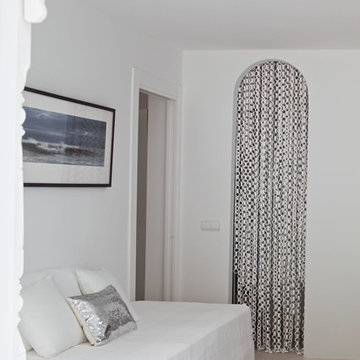
Fotografía: masfotogenica fotografia
マラガにあるお手頃価格の小さな地中海スタイルのおしゃれな独立型ファミリールーム (白い壁、暖炉なし、テレビなし) の写真
マラガにあるお手頃価格の小さな地中海スタイルのおしゃれな独立型ファミリールーム (白い壁、暖炉なし、テレビなし) の写真
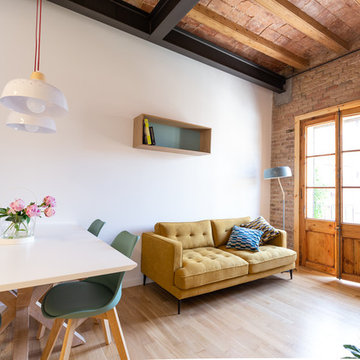
ARQUITECTOS: F2M ARQUITECTURA
FOTOGRAFIA: SANDRA ROJO
ACCESORIOS Y MOBILIARIO: DOSMESTICOSHOP
COCINA Y CARPINTERIA MADERA: OLIVER GOMEZ
CARPINTERIA ALUMINIO: MAFAC VALLES
INSTALACIONS: ANTONIO LOPEZ
JARDINERIA FORN
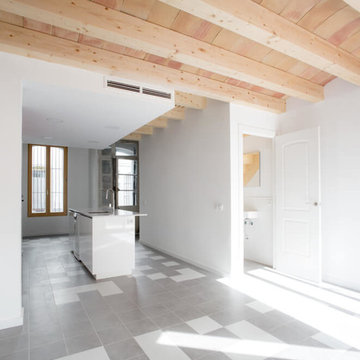
Estar - cocina - comedor
©Flavio Coddou
バルセロナにある低価格の小さな地中海スタイルのおしゃれなオープンリビング (白い壁、磁器タイルの床、グレーの床) の写真
バルセロナにある低価格の小さな地中海スタイルのおしゃれなオープンリビング (白い壁、磁器タイルの床、グレーの床) の写真
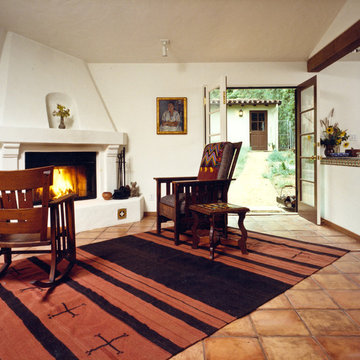
Studio has a huge corner fireplace. To the right is an open kitchenette, and outside a new courtyard. Path leads to replacement garage, built closer to the street.
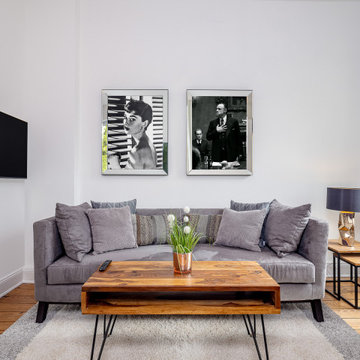
Für ein kleines Budget haben wir für unseren Kunden eine 1 Zimmerwohnung mit Wohnküche komplett eingerichtet. Angefangen von Möbeln über Teppiche, Bilder und Accessoires bis hin zu Küchengeräten, Porzellan, Besteck und vieles mehr. Viel fröhliche Farbe - bis auf die Wände - war ausdrücklich gewünscht. Wir hatten freie Hand und sehr viel Freude bei der Umsetzung.
小さな地中海スタイルのファミリールームの写真
1
