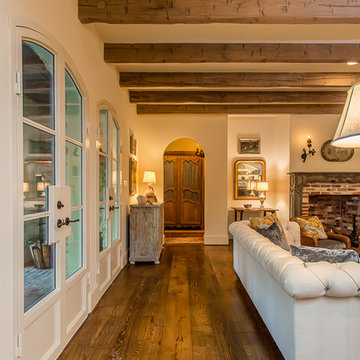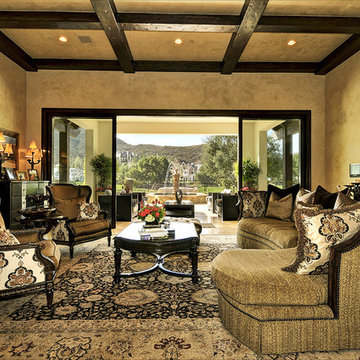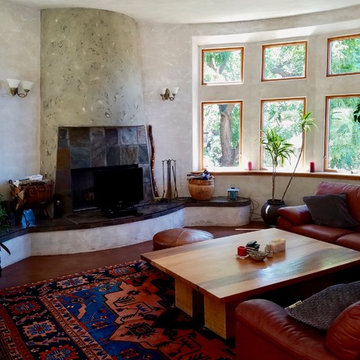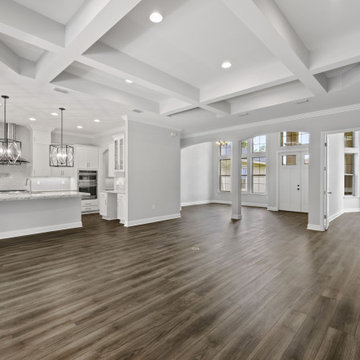地中海スタイルのファミリールーム (木材の暖炉まわり) の写真

Dimplex DLGM29 Vapor Fireplace Insert features revolutionary ultrasonic technology that creates the flame and smoke effect. As the mist rises up through the logs, the light reflects against the water molecules creating a convincing illusion of flames and smoke. The result is an appearance so authentic it could be mistaken for a traditional wood-burning fireplace.
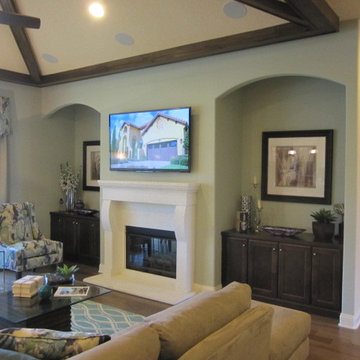
ICI Homes, Tamaya- Siena model home, cabinetry design by Janie Boyd, Woodsman Kitchens and Floors
ジャクソンビルにある中くらいな地中海スタイルのおしゃれなオープンリビング (青い壁、無垢フローリング、標準型暖炉、木材の暖炉まわり) の写真
ジャクソンビルにある中くらいな地中海スタイルのおしゃれなオープンリビング (青い壁、無垢フローリング、標準型暖炉、木材の暖炉まわり) の写真
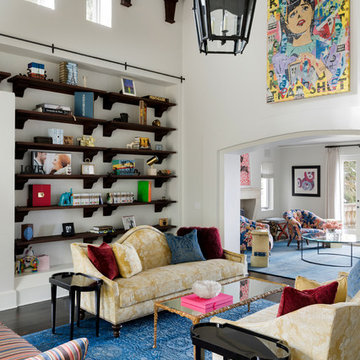
©2017 Spacecrafting Photography
ミネアポリスにある巨大な地中海スタイルのおしゃれな独立型ファミリールーム (ライブラリー、白い壁、濃色無垢フローリング、暖炉なし、木材の暖炉まわり、テレビなし、茶色い床) の写真
ミネアポリスにある巨大な地中海スタイルのおしゃれな独立型ファミリールーム (ライブラリー、白い壁、濃色無垢フローリング、暖炉なし、木材の暖炉まわり、テレビなし、茶色い床) の写真
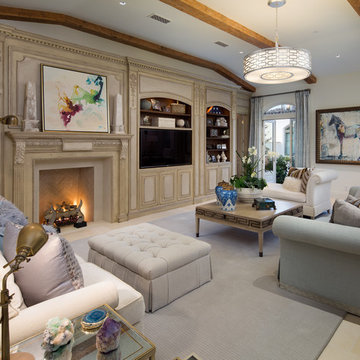
サンディエゴにある広い地中海スタイルのおしゃれな独立型ファミリールーム (白い壁、カーペット敷き、標準型暖炉、木材の暖炉まわり、壁掛け型テレビ) の写真
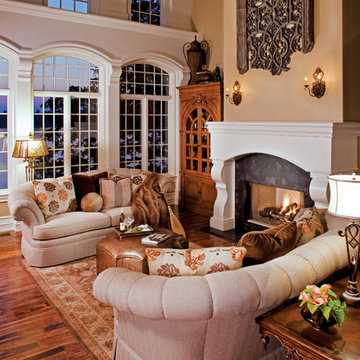
インディアナポリスにあるラグジュアリーな巨大な地中海スタイルのおしゃれなオープンリビング (ベージュの壁、無垢フローリング、標準型暖炉、木材の暖炉まわり、テレビなし) の写真
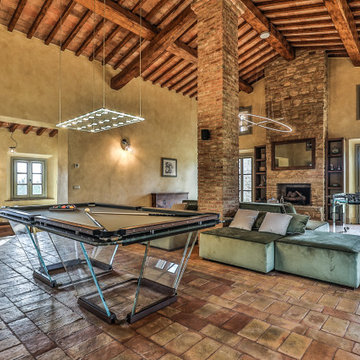
Annesso - stanza multifunzione
フィレンツェにあるラグジュアリーな巨大な地中海スタイルのおしゃれなロフトリビング (ゲームルーム、黄色い壁、レンガの床、標準型暖炉、木材の暖炉まわり、壁掛け型テレビ、赤い床、三角天井) の写真
フィレンツェにあるラグジュアリーな巨大な地中海スタイルのおしゃれなロフトリビング (ゲームルーム、黄色い壁、レンガの床、標準型暖炉、木材の暖炉まわり、壁掛け型テレビ、赤い床、三角天井) の写真
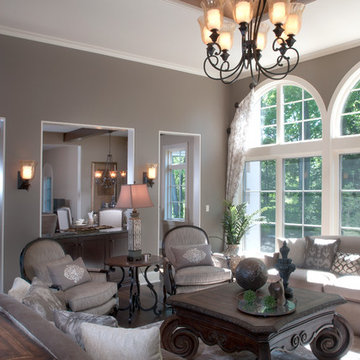
The perfect design for a growing family, the innovative Ennerdale combines the best of a many classic architectural styles for an appealing and updated transitional design. The exterior features a European influence, with rounded and abundant windows, a stone and stucco façade and interesting roof lines. Inside, a spacious floor plan accommodates modern family living, with a main level that boasts almost 3,000 square feet of space, including a large hearth/living room, a dining room and kitchen with convenient walk-in pantry. Also featured is an instrument/music room, a work room, a spacious master bedroom suite with bath and an adjacent cozy nursery for the smallest members of the family.
The additional bedrooms are located on the almost 1,200-square-foot upper level each feature a bath and are adjacent to a large multi-purpose loft that could be used for additional sleeping or a craft room or fun-filled playroom. Even more space – 1,800 square feet, to be exact – waits on the lower level, where an inviting family room with an optional tray ceiling is the perfect place for game or movie night. Other features include an exercise room to help you stay in shape, a wine cellar, storage area and convenient guest bedroom and bath.
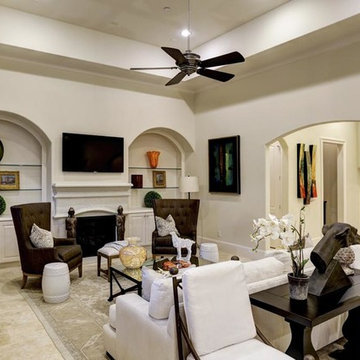
Purser Architectural Custom Home Design built by Tommy Cashiola Custom Homes.
ヒューストンにあるラグジュアリーな広い地中海スタイルのおしゃれな独立型ファミリールーム (グレーの壁、トラバーチンの床、標準型暖炉、木材の暖炉まわり、壁掛け型テレビ、ベージュの床) の写真
ヒューストンにあるラグジュアリーな広い地中海スタイルのおしゃれな独立型ファミリールーム (グレーの壁、トラバーチンの床、標準型暖炉、木材の暖炉まわり、壁掛け型テレビ、ベージュの床) の写真
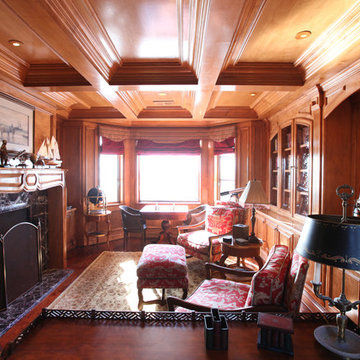
Custom hand-carved shelving, fireplace surround, and ceiling design in the library of this beach home.
Photography: Jean Laughton
サンディエゴにあるラグジュアリーな広い地中海スタイルのおしゃれな独立型ファミリールーム (ライブラリー、無垢フローリング、標準型暖炉、木材の暖炉まわり) の写真
サンディエゴにあるラグジュアリーな広い地中海スタイルのおしゃれな独立型ファミリールーム (ライブラリー、無垢フローリング、標準型暖炉、木材の暖炉まわり) の写真
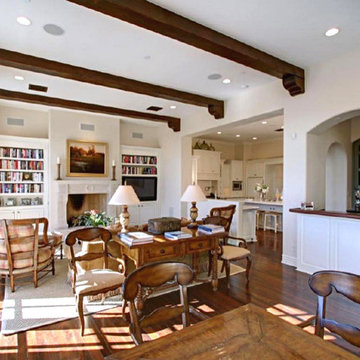
フェニックスにある中くらいな地中海スタイルのおしゃれなオープンリビング (ベージュの壁、無垢フローリング、標準型暖炉、木材の暖炉まわり、壁掛け型テレビ、茶色い床) の写真
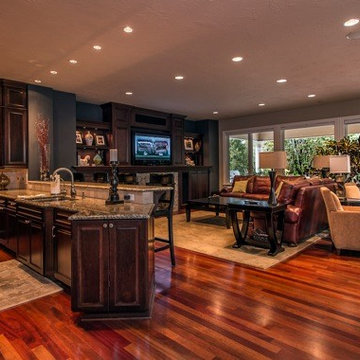
This Floridian inspired home was a custom project we designed with a large wine room in the upstairs. The exterior has a beautiful beige stucco with white trim to offset the color. We have our Signature Stair System with a detailed wrought iron baluster and wood treads.
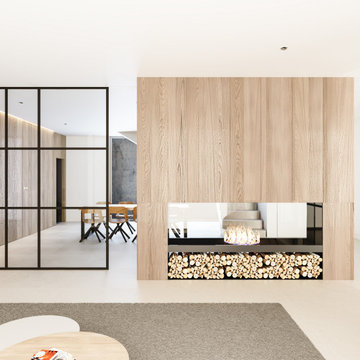
Sala de estar con chimenea
他の地域にあるお手頃価格の広い地中海スタイルのおしゃれなオープンリビング (セラミックタイルの床、両方向型暖炉、木材の暖炉まわり、テレビなし) の写真
他の地域にあるお手頃価格の広い地中海スタイルのおしゃれなオープンリビング (セラミックタイルの床、両方向型暖炉、木材の暖炉まわり、テレビなし) の写真
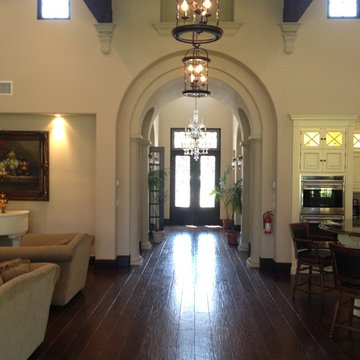
オレンジカウンティにあるラグジュアリーな広い地中海スタイルのおしゃれなオープンリビング (ベージュの壁、濃色無垢フローリング、標準型暖炉、木材の暖炉まわり、埋込式メディアウォール) の写真
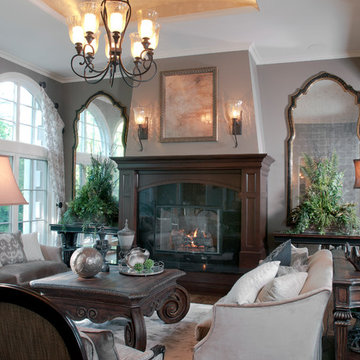
The perfect design for a growing family, the innovative Ennerdale combines the best of a many classic architectural styles for an appealing and updated transitional design. The exterior features a European influence, with rounded and abundant windows, a stone and stucco façade and interesting roof lines. Inside, a spacious floor plan accommodates modern family living, with a main level that boasts almost 3,000 square feet of space, including a large hearth/living room, a dining room and kitchen with convenient walk-in pantry. Also featured is an instrument/music room, a work room, a spacious master bedroom suite with bath and an adjacent cozy nursery for the smallest members of the family.
The additional bedrooms are located on the almost 1,200-square-foot upper level each feature a bath and are adjacent to a large multi-purpose loft that could be used for additional sleeping or a craft room or fun-filled playroom. Even more space – 1,800 square feet, to be exact – waits on the lower level, where an inviting family room with an optional tray ceiling is the perfect place for game or movie night. Other features include an exercise room to help you stay in shape, a wine cellar, storage area and convenient guest bedroom and bath.
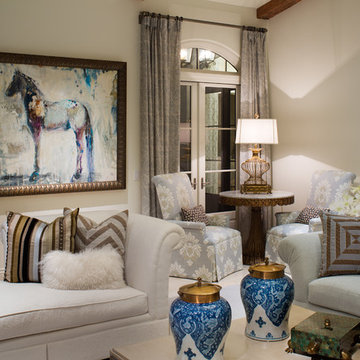
Comfortable family room in Rancho Santa Fe with high end furniture, fine accessories, custom interior lighting, exposed beams and fine hand carved woodwork on the built ins. Rancho Santa Fe interior designer Susan Spath. Kern & Co furniture and accessories.
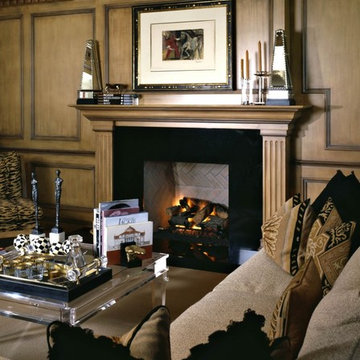
Dark, rich colors surrounding the roaring fireplace in this home’s library creates a comforting and sophisticated feel.
フェニックスにある地中海スタイルのおしゃれな独立型ファミリールーム (ライブラリー、茶色い壁、カーペット敷き、標準型暖炉、木材の暖炉まわり) の写真
フェニックスにある地中海スタイルのおしゃれな独立型ファミリールーム (ライブラリー、茶色い壁、カーペット敷き、標準型暖炉、木材の暖炉まわり) の写真
地中海スタイルのファミリールーム (木材の暖炉まわり) の写真
1
