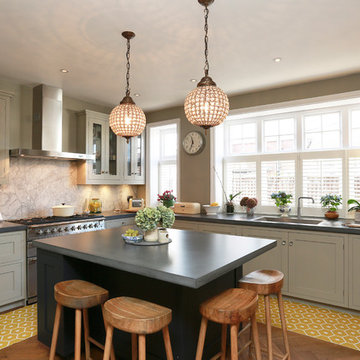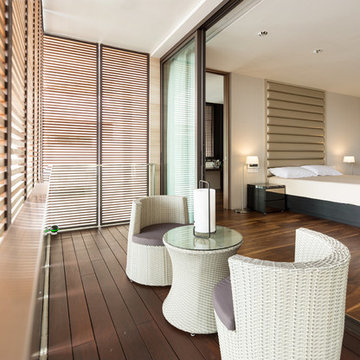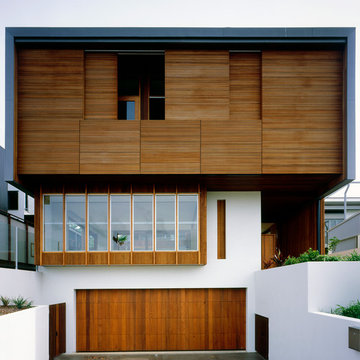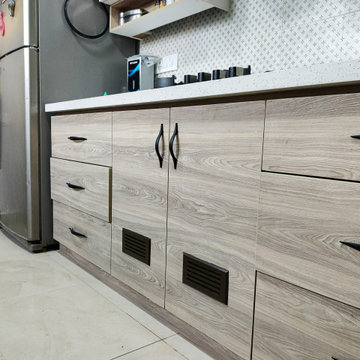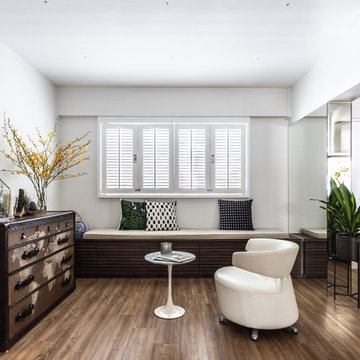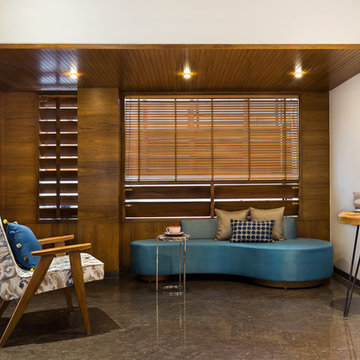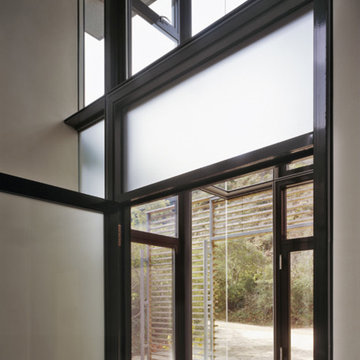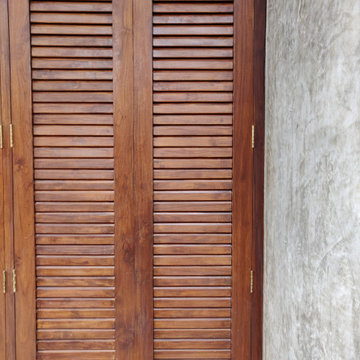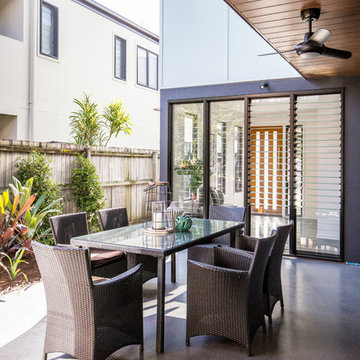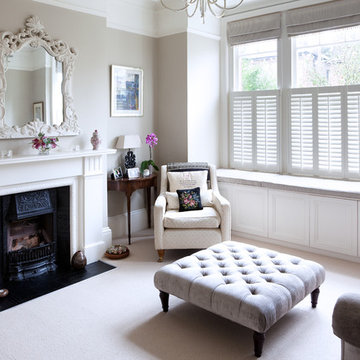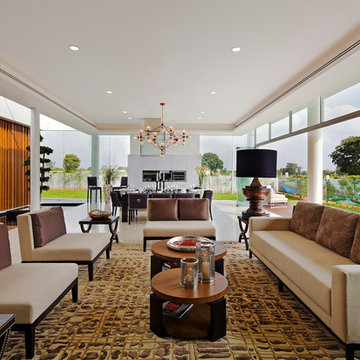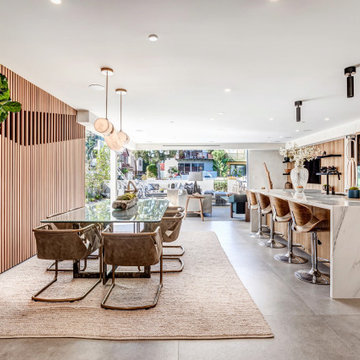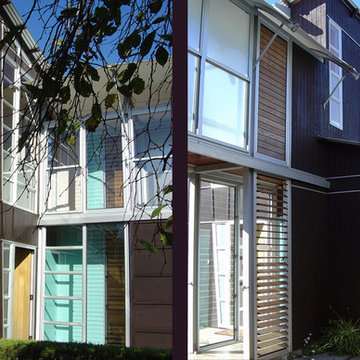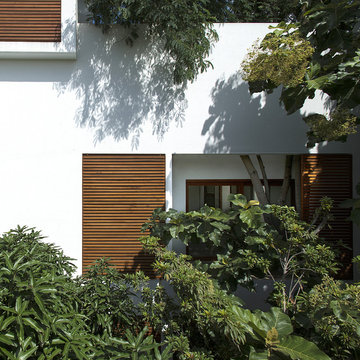木製ルーバーの写真・アイデア
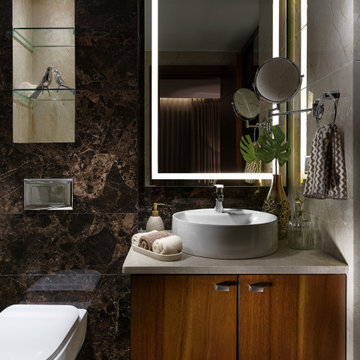
This elegant apartment is situated in one of the prime localities of Gurgaon with an area of 3000 sqft, designed to provide comfort along with luxury and uniqueness to the client. Two distinct styles, the classical and contemporary are converged successfully in this project to get an outstanding outcome. This sprawling apartment consists of a large living room and a separate dining area, three bedrooms with ensuite bathrooms and a servant area accessed from the kitchen. The living room is complemented by large windows to give transparency; and a simplistic and rustic themed wide balcony giving that exceptional edge to the whole area.
Each space in the apartment is unique. Thus keeping the general theme consistent, the designer is supported in his endeavour of creating specific and distinct spatial experiences and moods in each space. Each element, each finish has been very carefully curated keeping with the larger vision for the project. Royal hues of greys, blues and browns have been used extensively. The use of Burberry grey Italian flooring makes the flooring appear neat and seamless while the use of wooden flooring is employed to bring extra warmth. The use of thermopine wood lend the spaces an air of quiet luxury. The use of Hoger automation in the whole apartment gives it an extra modern edge over other apartments.
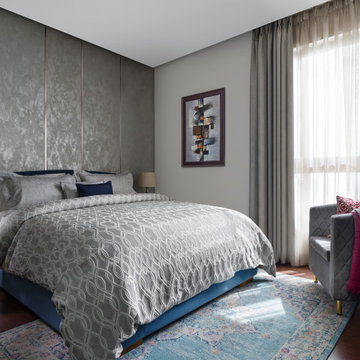
This elegant apartment is situated in one of the prime localities of Gurgaon with an area of 3000 sqft, designed to provide comfort along with luxury and uniqueness to the client. Two distinct styles, the classical and contemporary are converged successfully in this project to get an outstanding outcome. This sprawling apartment consists of a large living room and a separate dining area, three bedrooms with ensuite bathrooms and a servant area accessed from the kitchen. The living room is complemented by large windows to give transparency; and a simplistic and rustic themed wide balcony giving that exceptional edge to the whole area.
Each space in the apartment is unique. Thus keeping the general theme consistent, the designer is supported in his endeavour of creating specific and distinct spatial experiences and moods in each space. Each element, each finish has been very carefully curated keeping with the larger vision for the project. Royal hues of greys, blues and browns have been used extensively. The use of Burberry grey Italian flooring makes the flooring appear neat and seamless while the use of wooden flooring is employed to bring extra warmth. The use of thermopine wood lend the spaces an air of quiet luxury. The use of Hoger automation in the whole apartment gives it an extra modern edge over other apartments.
希望の作業にぴったりな専門家を見つけましょう
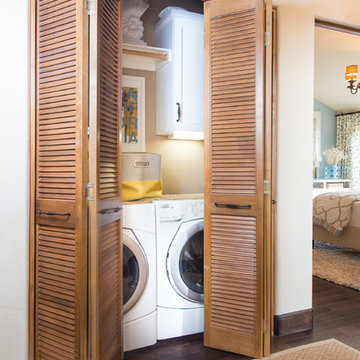
他の地域にある中くらいなトランジショナルスタイルのおしゃれなランドリークローゼット (シェーカースタイル扉のキャビネット、白いキャビネット、ベージュの壁、濃色無垢フローリング、左右配置の洗濯機・乾燥機、茶色い床) の写真
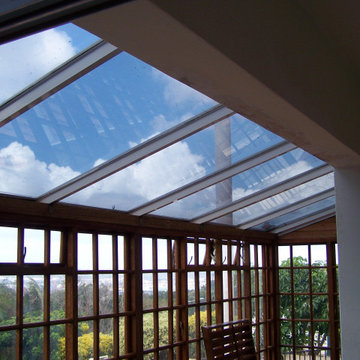
Before. Showing the windows that were allowing in strong, harsh sunlight during the day. Customer wanted to be able to control his environment for more comfort, and to be able to use this sunroom more.
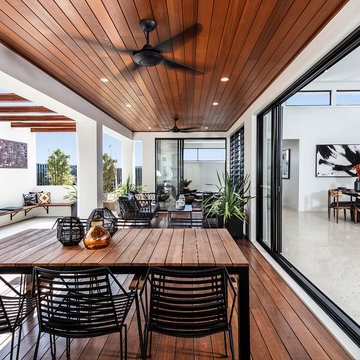
The Cooper provides unique single story living that caters to all your relaxation and entertainment desires, even some that you didn’t know you had.
ブリスベンにあるコンテンポラリースタイルのおしゃれなウッドデッキ (張り出し屋根) の写真
ブリスベンにあるコンテンポラリースタイルのおしゃれなウッドデッキ (張り出し屋根) の写真
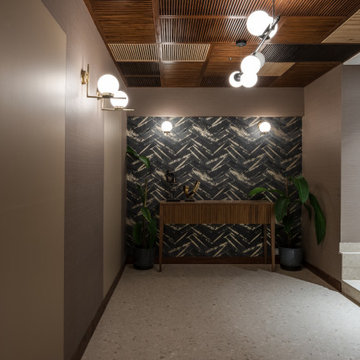
The lift lobby area has been designed as a blend of neutral and dynamic spaces, with designers creating a wooden louvered ceiling of varying wooden colors, light & neutral walls with a monotone textured wallpaper which is highlighted with contemporary brass scones.
木製ルーバーの写真・アイデア
6
