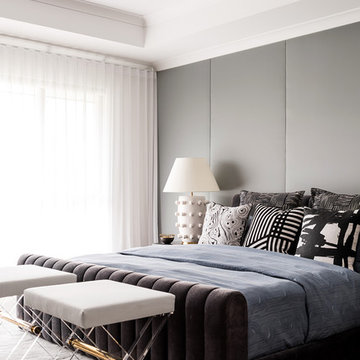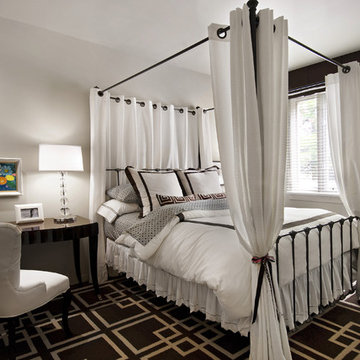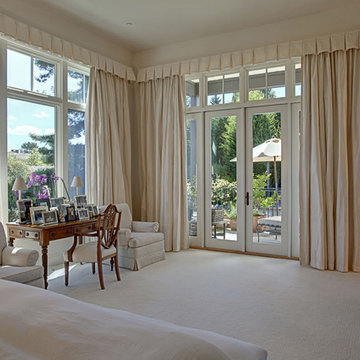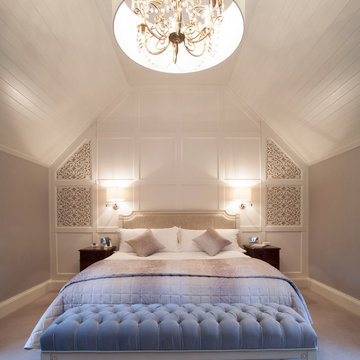おしゃれなファブリックパネルの写真・アイデア
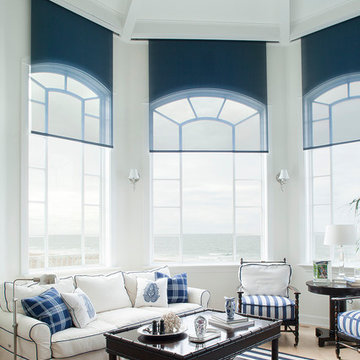
Photos by Manolo Langis
ロサンゼルスにあるコンテンポラリースタイルのおしゃれなファミリールーム (白い壁、淡色無垢フローリング) の写真
ロサンゼルスにあるコンテンポラリースタイルのおしゃれなファミリールーム (白い壁、淡色無垢フローリング) の写真
希望の作業にぴったりな専門家を見つけましょう
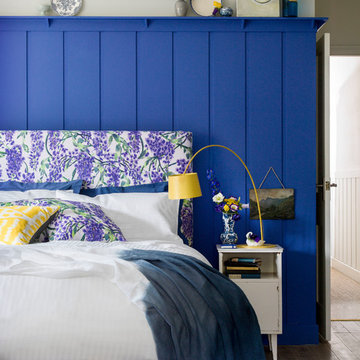
The Sophie Double storage bed and valance in Wisteria, White and Purple
ロンドンにある中くらいなエクレクティックスタイルのおしゃれな主寝室 (青い壁、淡色無垢フローリング、暖炉なし) のインテリア
ロンドンにある中くらいなエクレクティックスタイルのおしゃれな主寝室 (青い壁、淡色無垢フローリング、暖炉なし) のインテリア
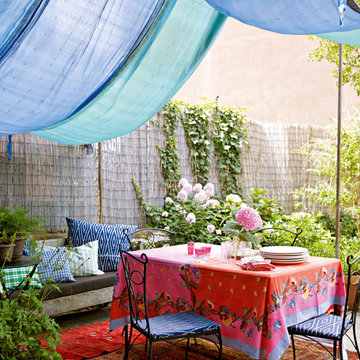
Copyright Chronicle Books
Alayne Patrick
Photography by Debi Treloar
他の地域にあるエクレクティックスタイルのおしゃれなテラス・中庭 (オーニング・日よけ) の写真
他の地域にあるエクレクティックスタイルのおしゃれなテラス・中庭 (オーニング・日よけ) の写真

The villa spread over a plot of 28,000 Sqft in South Goa was built along with two guest bungalow in the plot. This is when ZERO9 was approached to do the interiors and landscape for the villa with some basic details for the external facade. The space was to be kept simple, elegant and subtle as it was to be lived in daily and not to be treated as second home. Functionality and maintenance free design was expected.
The entrance foyer is complimented with a 8’ wide verandah that hosts lazy chairs and plants making it a perfect spot to spend an entire afternoon. The driveway is paved with waste granite stones with a chevron pattern. The living room spreads over an impressive 1500 Sqft of a double height space connected with the staircase, dining area and entertainment zone. The entertainment zone was divided with a interesting grid partition to create a privacy factor as well as a visual highlight. The main seating is designed with subtle elegance with leather backing and wooden edge. The double height wall dons an exotic aged veneer with a bookmatch forms an artwork in itself. The dining zone is in within the open zone accessible the living room and the kitchen as well.
The Dining table in white marble creates a non maintenance table top at the same time displays elegance. The Entertainment Room on ground floor is mainly used as a family sit out as it is easily accessible to grandmothers room on the ground floor with a breezy view of the lawn, gazebo and the unending paddy fields. The grand mothers room with a simple pattern of light veneer creates a visual pattern for the bed back as well as the wardrobe. The spacious kitchen with beautiful morning light has the island counter in the centre making it more functional to cater when guests are visiting.
The floor floor consists of a foyer which leads to master bedroom, sons bedroom, daughters bedroom and a common terrace which is mainly used as a breakfast and snacks area as well. The master room with the balcony overlooking the paddy field view is treated with cosy wooden flooring and lush veneer with golden panelling. The experience of luxury in abundance of nature is well seen and felt in this room. The master bathroom has a spacious walk in closet with an island unit to hold the accessories. The light wooden flooring in the Sons room is well complimented with veneer and brown mirror on the bed back makes a perfect base to the blue bedding. The cosy sitout corner is a perfect reading corner for this booklover. The sons bedroom also has a walk in closet. The daughters room with a purple fabric panelling compliments the grey tones. The visibility of the banyan tree from this room fills up the space with greenery. The terrace on first floor is well complimented with a angular grid pergola which casts beautiful shadows through the day. The lines create a dramatic angular pattern and cast over the faux lawn. The space is mainly used for grandchildren to hangout while the family catches up on snacks.
The second floor is an party room supported with a bar, projector screen and a terrace overlooking the paddy fields and sunset view. This room pops colour in every single frame. The beautiful blend of inside and outside makes this space unique in itself.
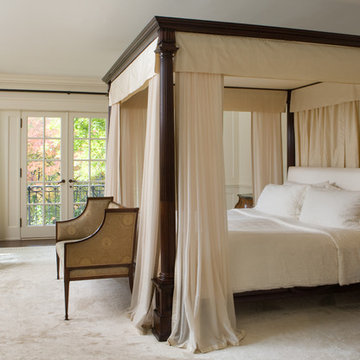
Master bedroom with custom canopy bed
トロントにあるトラディショナルスタイルのおしゃれな寝室 (ベージュの壁、カーペット敷き、暖炉なし) のレイアウト
トロントにあるトラディショナルスタイルのおしゃれな寝室 (ベージュの壁、カーペット敷き、暖炉なし) のレイアウト
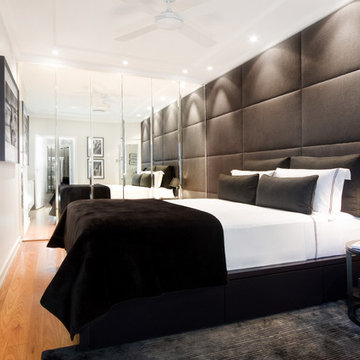
This Rose Bay bedroom fit out was a complete transformation. Glen Ryan & Associates enlisted Salt Interiors to build a custom polyurethane bed base with storage, fabric panelling hung on split battens, mirrored wardrobe with floor-to-ceiling chrome handles, floating credenza unit with Calcutta marble top, custom profile framing, drum bedside-table, and custom jewellery box.
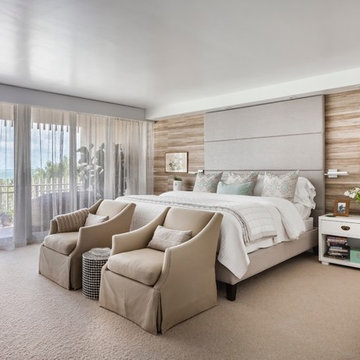
Emilio Collavino
マイアミにあるコンテンポラリースタイルのおしゃれな主寝室 (ベージュの壁、カーペット敷き、ベージュの床) のインテリア
マイアミにあるコンテンポラリースタイルのおしゃれな主寝室 (ベージュの壁、カーペット敷き、ベージュの床) のインテリア
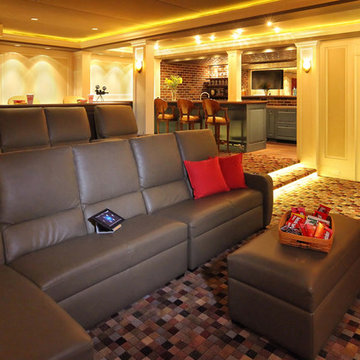
Multi-level leather seating in custom home theater. Acoustic-rated tufted door and fabric paneling on walls and ceiling.
ニューヨークにあるトラディショナルスタイルのおしゃれな独立型シアタールーム (白い壁、カーペット敷き、プロジェクタースクリーン) の写真
ニューヨークにあるトラディショナルスタイルのおしゃれな独立型シアタールーム (白い壁、カーペット敷き、プロジェクタースクリーン) の写真
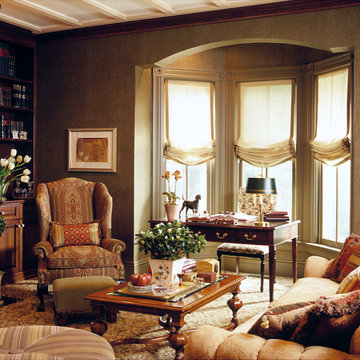
Bruce Buck
ニューヨークにあるラグジュアリーなトラディショナルスタイルのおしゃれなリビング (ライブラリー、カーペット敷き、標準型暖炉、茶色い壁) の写真
ニューヨークにあるラグジュアリーなトラディショナルスタイルのおしゃれなリビング (ライブラリー、カーペット敷き、標準型暖炉、茶色い壁) の写真
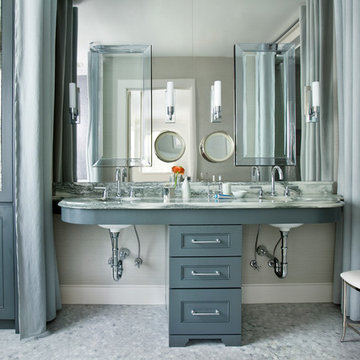
Erica George Dines
アトランタにある広いトランジショナルスタイルのおしゃれなマスターバスルーム (青いキャビネット、アンダーマウント型浴槽、シャワー付き浴槽 、グレーの壁、モザイクタイル、大理石の洗面台、アンダーカウンター洗面器、落し込みパネル扉のキャビネット) の写真
アトランタにある広いトランジショナルスタイルのおしゃれなマスターバスルーム (青いキャビネット、アンダーマウント型浴槽、シャワー付き浴槽 、グレーの壁、モザイクタイル、大理石の洗面台、アンダーカウンター洗面器、落し込みパネル扉のキャビネット) の写真
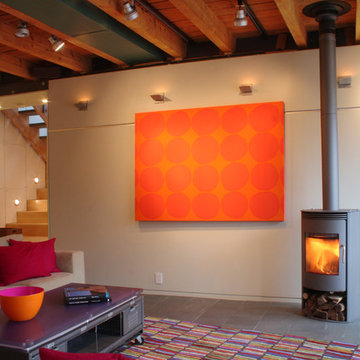
The orange fabric panel slides to reveal a recessed TV.
ボストンにあるインダストリアルスタイルのおしゃれなリビング (ベージュの壁、薪ストーブ) の写真
ボストンにあるインダストリアルスタイルのおしゃれなリビング (ベージュの壁、薪ストーブ) の写真

Creative take on regency styling with bold stripes, orange accents and bold graphics.
Photo credit: Alex Armitstead
ハンプシャーにあるお手頃価格の小さなヴィクトリアン調のおしゃれな浴室 (壁付け型シンク、ドロップイン型浴槽、分離型トイレ、マルチカラーの壁、淡色無垢フローリング) の写真
ハンプシャーにあるお手頃価格の小さなヴィクトリアン調のおしゃれな浴室 (壁付け型シンク、ドロップイン型浴槽、分離型トイレ、マルチカラーの壁、淡色無垢フローリング) の写真
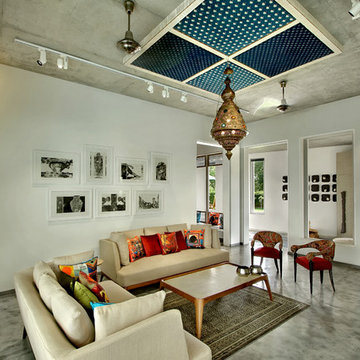
Photography: Tejas Shah
アフマダーバードにあるエクレクティックスタイルのおしゃれなリビング (白い壁、コンクリートの床) の写真
アフマダーバードにあるエクレクティックスタイルのおしゃれなリビング (白い壁、コンクリートの床) の写真
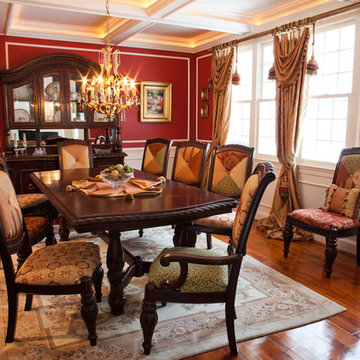
KH Window Fashions, Inc., custom window treatments and dining room chairs, silk fabric panels with decorative trim and tassels, decorative hardware, 12 fabrics were used in the dining room chairs, coordinating decorative pillows, table runner for center of the table.
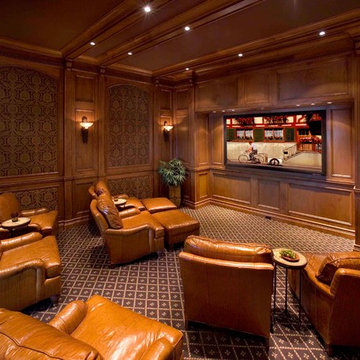
leather theater seats, wood paneled walls, recessed lights, masculine, wall sconces, decorative carpet, mounted wall, leather ottomans, surround sound
おしゃれなファブリックパネルの写真・アイデア
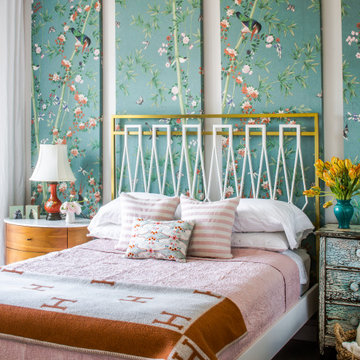
Wooden "canvases" were clad in a decorative wallpaper to add interest to this client's single bedroom condo. They're hung like artwork behind the bed with the intention that the client could take them with her when she moves to a larger place.
3
