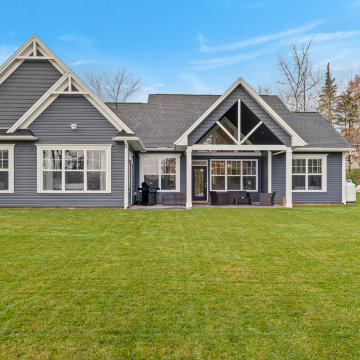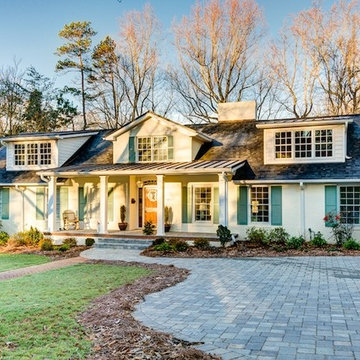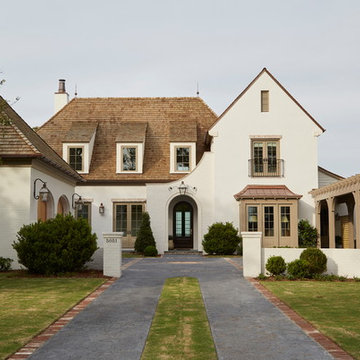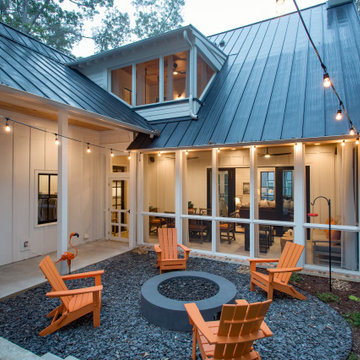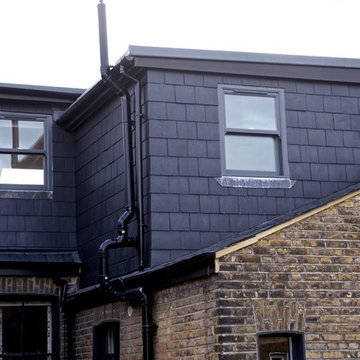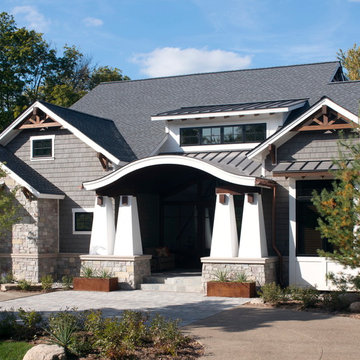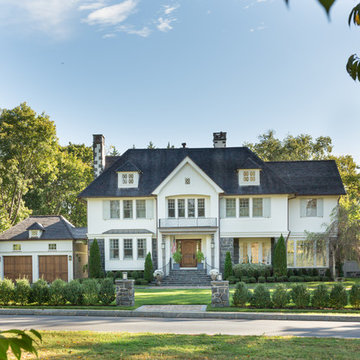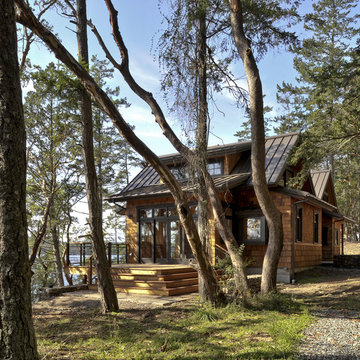屋根ドーマーの写真・アイデア
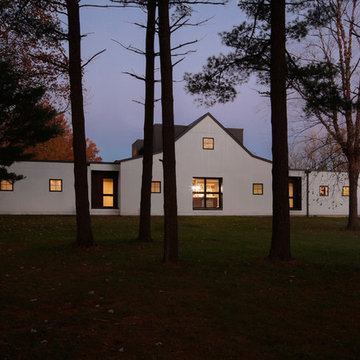
East Elevation reveals Modern Farmhouse mixing traditional barn motif with adjacent flat roof and dormer elements - Architect + Photography: HAUS | Architecture For Modern Lifestyles
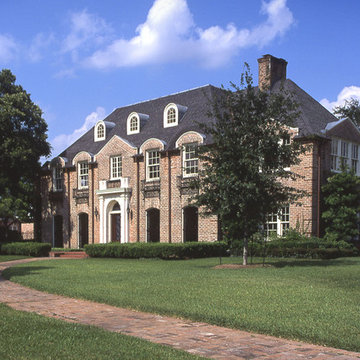
Morningside Architect, LLP
Contractor: Ronald Logan Interest
Photographer: Rick Gardner Photography
ヒューストンにある巨大なトラディショナルスタイルのおしゃれな家の外観 (レンガサイディング) の写真
ヒューストンにある巨大なトラディショナルスタイルのおしゃれな家の外観 (レンガサイディング) の写真
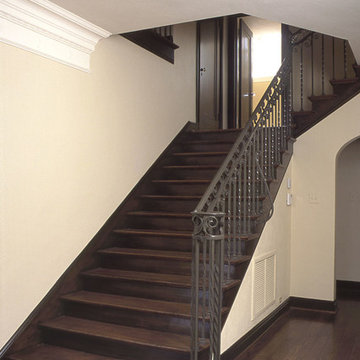
Morningside Architect, LLP
Contractor: Ronald Logan Interest
Photographer: Rick Gardner Photography
ヒューストンにある中くらいなトラディショナルスタイルのおしゃれなかね折れ階段 (木の蹴込み板) の写真
ヒューストンにある中くらいなトラディショナルスタイルのおしゃれなかね折れ階段 (木の蹴込み板) の写真
希望の作業にぴったりな専門家を見つけましょう
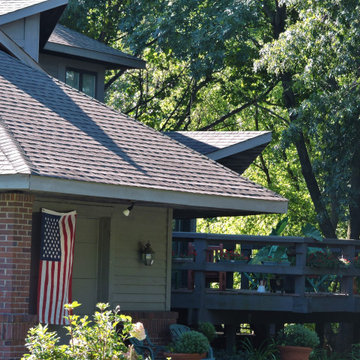
Outdoor social space allows for entertaining.
ヒューストンにあるコンテンポラリースタイルのおしゃれなウッドデッキの写真
ヒューストンにあるコンテンポラリースタイルのおしゃれなウッドデッキの写真

This new house is perched on a bluff overlooking Long Pond. The compact dwelling is carefully sited to preserve the property's natural features of surrounding trees and stone outcroppings. The great room doubles as a recording studio with high clerestory windows to capture views of the surrounding forest.
Photo by: Nat Rea Photography
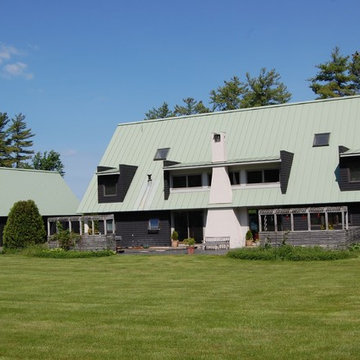
This is the home of an area pediatrician and her retired neurosurgeon husband near Augusta in the Belgrade Lakes Region of Maine. The home faces out on one of the largest lakes in the area.
The 5,000 square foot house was built on the grounds of a former summer camp and features a soaring two-story great room, kitchen and dining area, a den with a panoramic view of the lake, four bedrooms and a second-floor “tower” office for the pediatrician.
More than 8,000 square feet of Englert Series `1300 standing seam metal roof was used for the main house and adjacent garage. The color of the 24 gauge, 20 inch wide standing seam panel is patina green. The primary challenge during installation was the severe 16/12 pitch of the roof and the installation of metal around the dormers on the side of the house facing the lakefront.
David Barker of Farmingdale, Maine was the general contractor. C.O. Beck & Sons of Waterville, Maine was the metal roofing company. Installed more than a decade ago, the color and finish of this 1 ½-inch mechanically seamed roof remains as fresh as the day it was installed, despite the harsh, cold winters of the region.
Photo credit: Mari Small
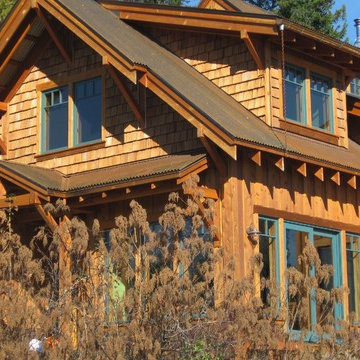
Shed dormers add space, views and lots of light to bedrooms and a recreation/ Exercise room nestled under a steep, bungalow style roof. Exposed rafter tails and knee braces, both hallmarks of the craftsman style, add visual interest and enhance the Mountain rustic appeal of this cedar and rusty metal sided home. Sierra Pacific clad windows frame beautiful Lake and Mountain views
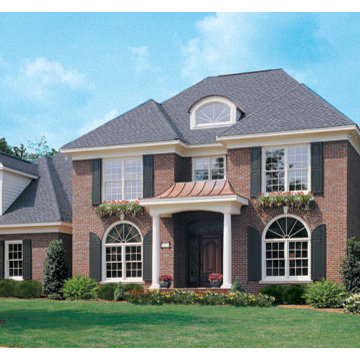
This home’s commanding brick exterior with arch-topped windows, keystone arches, quoins, covered entry and hip roof creates a stunning presence, while its spacious interior is equally impressive.
An exciting second-floor balcony overlooks the vaulted foyer and great room. Two sets of French doors flank the great room’s fireplace and lead to the back porch and patio. Note the built-in shelves and clerestory dormer windows in the great room. The adjacent kitchen is generously proportioned, featuring a sizable work island and nearby built-in desk and walk-in pantry.
A short hall provides extra privacy for the first floor master suite, which enjoys a tray ceiling, fireplace, back porch access, his and her walk-in closets, and bath with garden tub.
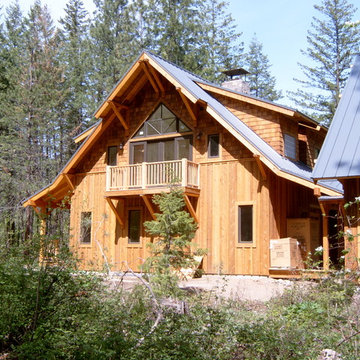
This project was for clients who we had worked with previously. A couple of years after we finished our first project with them - a remodel of their kitchen – these clients approached us again and asked us to design a weekend cabin for them in Eastern Washington. Located in the Wilson Ranch community of the Methow Valley, the area is a winter ski hub in Washington and a training ground for the US Nordic ski team. Our client skied collegiately for the University of Wisconsin and was attracted to this area for its miles of groomed trails and business networking opportunities. A lot of of Seattle’s newly minted wealth has weekend retreats in this valley and these folks dine at the same establishments on Friday and Saturday evenings.
Our solution for this cabin relies upon our favorite scheme – the Great Room concept. In this instance, the entire structure is anchored by a massive masonry fireplace and each room is strategically located to maximize the plan’s efficiency. Drawing upon the homestead history of this valley, we employed a rugged aesthetic that is reflective of the old west. In the Great Room itself, heavy timber trusses are utilized to great structural and aesthetic effect and contribute to the masculine theme. On a more contemporary note, the open floor plan flows seamlessly from space to space and the use of a window wall and high dormers introduce ample daylight throughout the interior. Typical of many of our structures, the exterior envelope is highly detailed while covered walkways provide shelter from the harsh winters in this region.
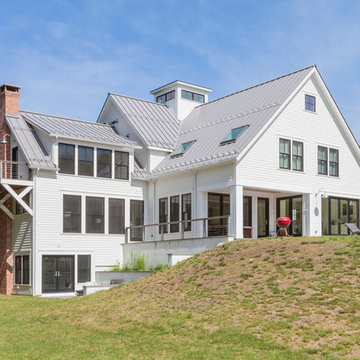
This home in Essex, CT combines traditional materials with clean simple lines making an elegant contemporary, barn like structure.
他の地域にある高級なカントリー風のおしゃれな家の外観 (コンクリート繊維板サイディング) の写真
他の地域にある高級なカントリー風のおしゃれな家の外観 (コンクリート繊維板サイディング) の写真
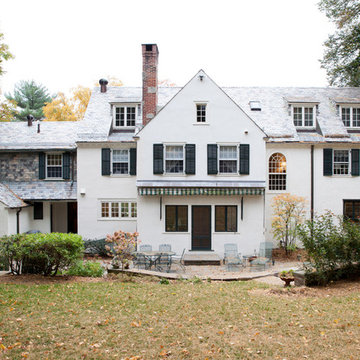
3rd floor renovation included adding 3 dramatic, French window dormers. Note copper flashing details under the dormer windows and three exhaust ventilators along roof ridges.
Amber Jones Photography
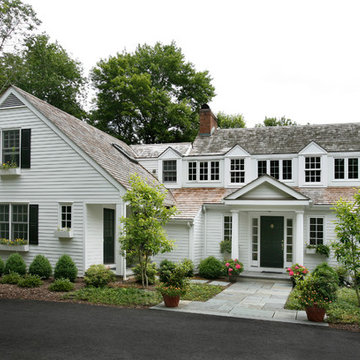
An in-law suite (on the left) was added to this home to comfortably accommodate the owners extended family. A separate entrance, full kitchen, one bedroom, full bath, and private outdoor patio provides a very comfortable additional living space for an extended stay. An additional bedroom for the main house occupies the second floor of this addition.
屋根ドーマーの写真・アイデア
83
