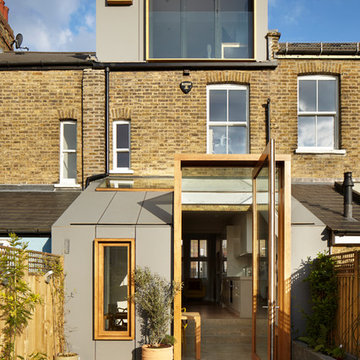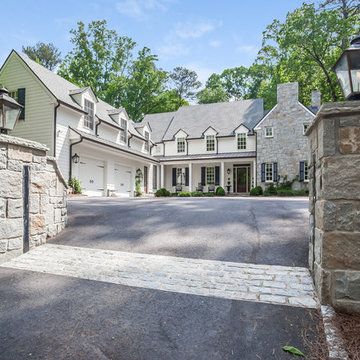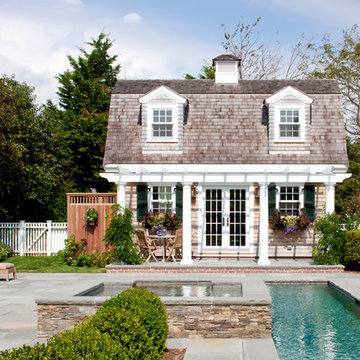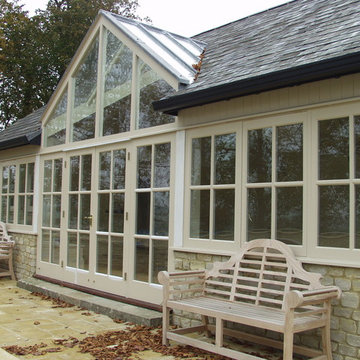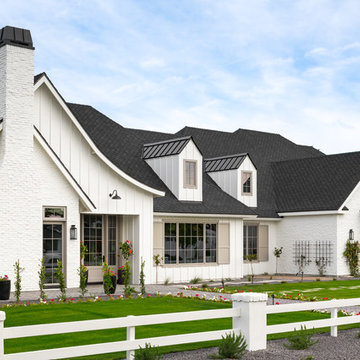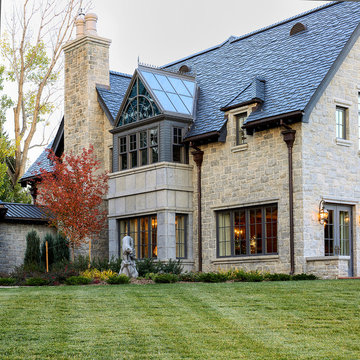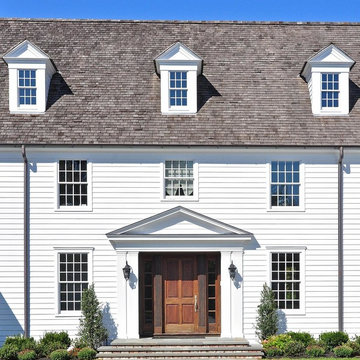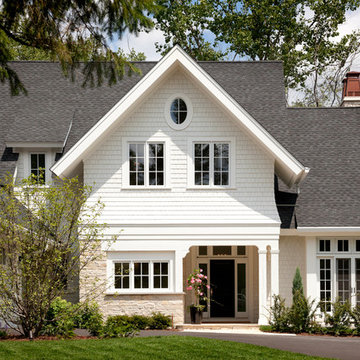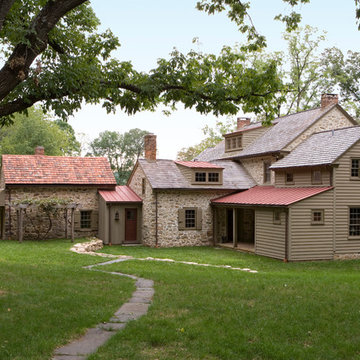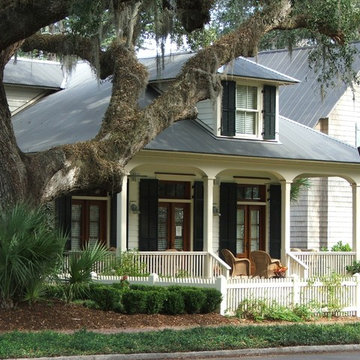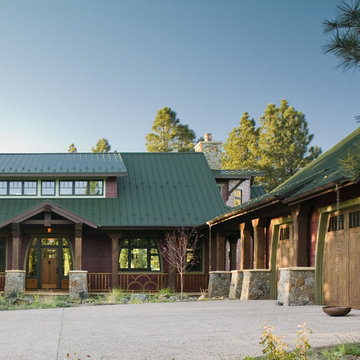屋根ドーマーの写真・アイデア
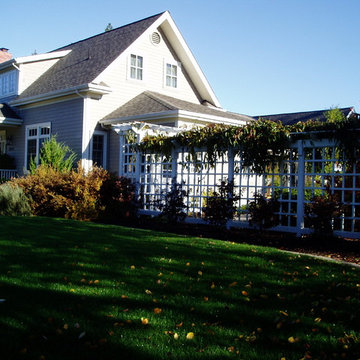
The roofs cascade down from the main roof and bathroom dormer to the lower roof of the guest room to the trellis on top of the privacy fence.
他の地域にあるトラディショナルスタイルのおしゃれな家の外観の写真
他の地域にあるトラディショナルスタイルのおしゃれな家の外観の写真
希望の作業にぴったりな専門家を見つけましょう
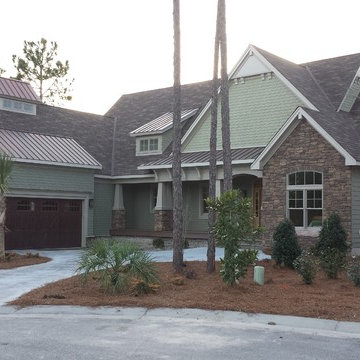
James Hardie fiber cement siding Cedar shake accents and standing seam copper roofing.
チャールストンにある高級なトラディショナルスタイルのおしゃれな家の外観 (コンクリート繊維板サイディング、緑の外壁) の写真
チャールストンにある高級なトラディショナルスタイルのおしゃれな家の外観 (コンクリート繊維板サイディング、緑の外壁) の写真
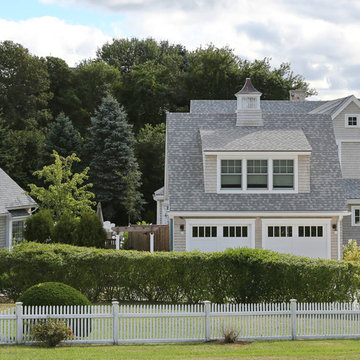
This custom Cape Cod home gracefully melds into the surrounding landscape. Photo: OnSite Studios
ボストンにあるカントリー風のおしゃれな家の外観の写真
ボストンにあるカントリー風のおしゃれな家の外観の写真
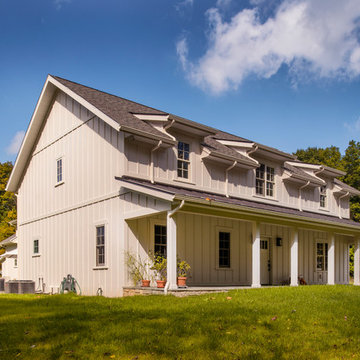
Each and every Shrock Premier Custom Construction home has a unique personality. As a team, we strive to make our custom homes a true reflection of our client’s distinctive desires. This home is one of uncluttered simplicity. It’s lines, interior selections, and decor bring a sense of peace and warmth. It’s overall appearance speaks to it’s beautiful, secluded, rural setting. The second floor dormer windows bring in ample natural light while keeping the interior spaces cozy. The front porch beckons for a relaxing sit and a glass of lemonade. Not too large, not too small: this home is a perfect haven for family and friends.
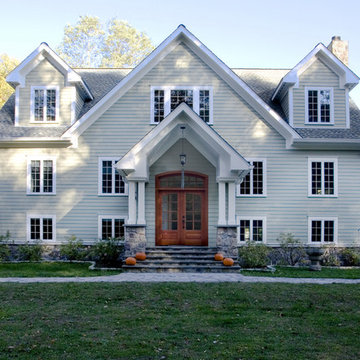
Garrison New York Renovation and Addition. A closer view of the new entry at the front of the house. The second story addition provided much needed bedroom space. Photo by Phillip Jensen-Carter
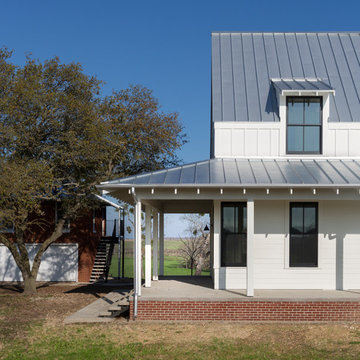
phtoto by Whit Preston
オースティンにあるカントリー風のおしゃれな家の外観 (混合材サイディング) の写真
オースティンにあるカントリー風のおしゃれな家の外観 (混合材サイディング) の写真
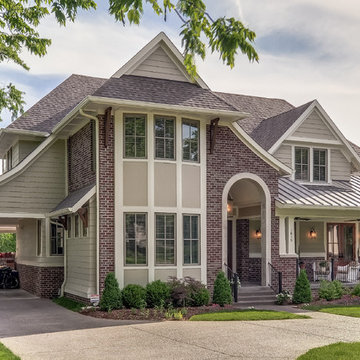
Showcase Photography subcontracted by Garett Buell of studiⓞbuell Photography
ナッシュビルにあるトラディショナルスタイルのおしゃれなベージュの家の写真
ナッシュビルにあるトラディショナルスタイルのおしゃれなベージュの家の写真
屋根ドーマーの写真・アイデア
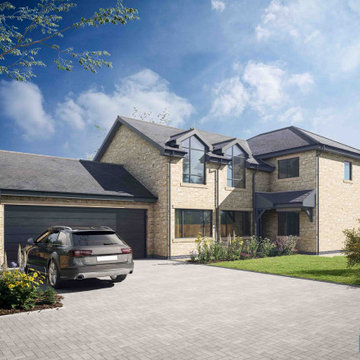
We were approached by our client to produce a handful of concept new build developments, befitting to a number of locations around South Manchester & Cheshire. Our client was looking for innovation, striking aesthetics, and practical use of space.
On this proposal we looked to create the ideal family home which not only ties in with the beautiful architecture on display on Park Road, Hale, but also provides a great home layout, tailored to the needs of any growing family. The ground floor comprises of all the “must have” rooms and the generous floor area allows for ample space. The highlight of the ground floor has to be open plan kitchen, dining and snug area located at the rear end of the property. This open plan area is spacious to say the least and totals close to half of the ground floor. Aware of how large this open plan space is, we have provided ample glazing to allow as much natural daylight as possible. At the rear of the room/property we have incorporated tremendous 8.5m wide sliding doors, creating an almost glass wall, this was with the aim of bringing the views of the magnificent Cheshire planes into the property whilst also drowning the space with light. Further to this, 2 large rooflights are set within the flat roof as well as a 3.5m wide letterbox windows on each gable wall, providing the room with not only aesthetically pleasing glazing features but also further providing views and light from all angles. The ground floor also provides a large lounge, WC and office space all accessed off the hall. A double garage, boot room and utility can all be accessed from the side of the property.
The first floor provides 5 bedrooms, 2 with en-suites and a large bathroom. The 3 spacious bedrooms at the rear looks to follow suit with the open plan space below and incorporate close to full height windows, looking out to the back of property and allowing daylight into the bedrooms. With the en-suite and bathrooms located on the sides of the property to maximise bedroom window views at the front and rear, we look to the front section of the property to house the large master bedroom. This space, located above the lounge, has a lower roof than the main part of the house for aesthetic purposes, this did allow us to incorporate pitched dormers to the side and rooflights to vaulted ceilings. This large area allows for a walk-in wardrobe leading to an en-suite incorporated within the bedroom.
For the external design of this new build in Hale, we wanted the property to stand out yet not be too imposing, therefore, we opted to break-up the front & side elevations by reducing the ridge height above the master bedroom, which allowed for the creation of 2 pitched roof dormers to the front elevation. In addition, by adding the large double garage onto the side of the property, it allowed the elevation to follow suit and provides a softer approach.
The rear of property on the other hand looks to glazing features to break the elevation up. As mentioned, the large 8.5m sliding doors provide a complete glass wall to the rear of the ground floor and the 3 tall bedroom windows break up the rear elevation at the first-floor level. Where the ground floor extends past the first floor, we incorporated a parapet flat roof to provide a contemporary focal point to the rear elevation. We looked to provide consistency to the glazing throughout the property and arranged the transoms in a unique configuration. Two sets of visuals where produced for this project one incorporating a light red/orange brickwork and the other from natural stone, both look to anthracite grey window frames with sandstone sills and headstones.
38
