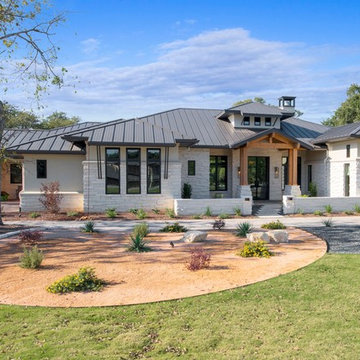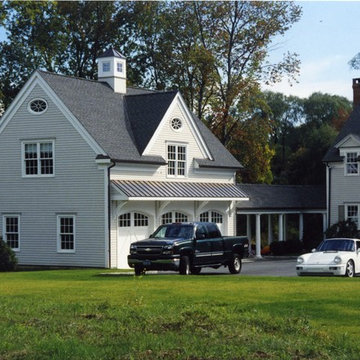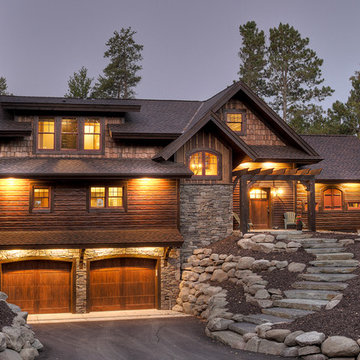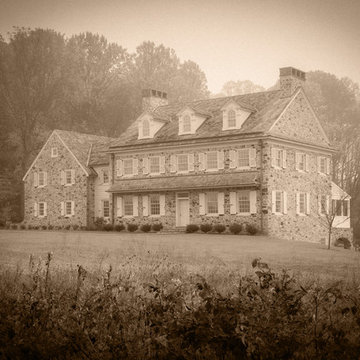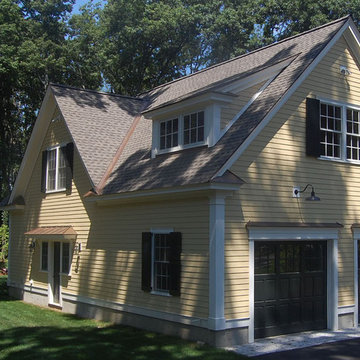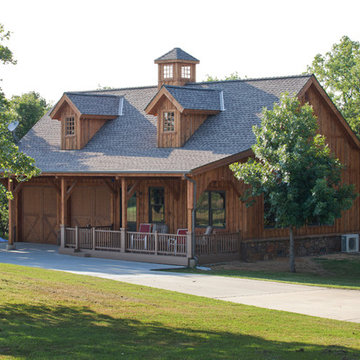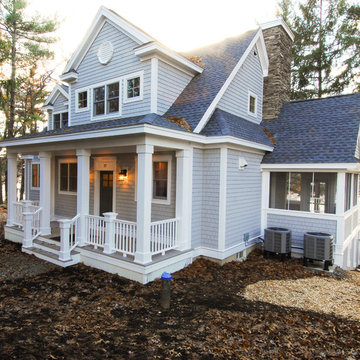屋根ドーマーの写真・アイデア
希望の作業にぴったりな専門家を見つけましょう
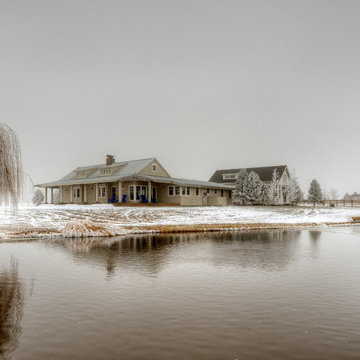
View from duck pond. Photography by Lucas Henning.
シアトルにある高級な中くらいなカントリー風のおしゃれな家の外観の写真
シアトルにある高級な中くらいなカントリー風のおしゃれな家の外観の写真
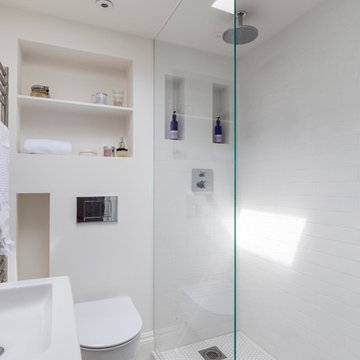
The roof space has been transformed into a Guest Bedroom, Ensuite and storage thanks to a rear dormer.
The Ensuite has a hexagon mosaic tiled floor, with a frameless shower enclosure, niches and a wall hung WC. An openable roof light gives roof access.
Photography by Chris Snook
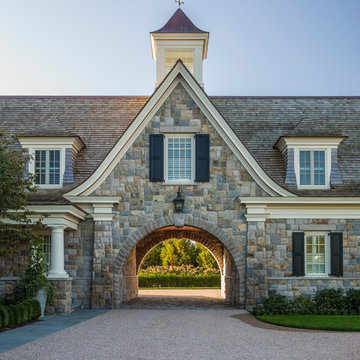
Photographer : Richard Mandelkorn
プロビデンスにあるラグジュアリーな巨大なトラディショナルスタイルのおしゃれな車寄せの写真
プロビデンスにあるラグジュアリーな巨大なトラディショナルスタイルのおしゃれな車寄せの写真
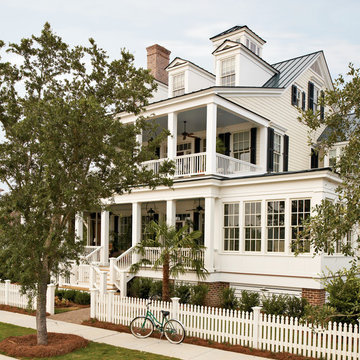
Courtesy Coastal Living, a division of Time Inc. Lifestyle Group, photograph by Jean Allsopp. Coastal Living is a registered trademark and used with permission.
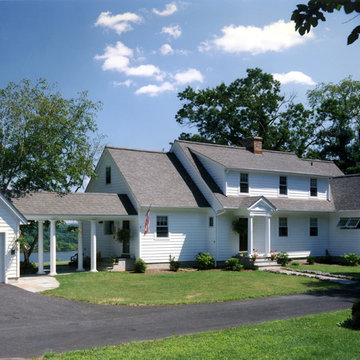
The entry side facade of the renovated and expanded cape. The original cape home was sited facing the river which meant the entry was at the rear of the house. An appropriate entry has been placed where the kitchen was and the kitchen and mud entry moved to the addition to the left of entry porico. An attractive awning window pattern graces the Master Bath addition. photo Credit: David A. Beckwith
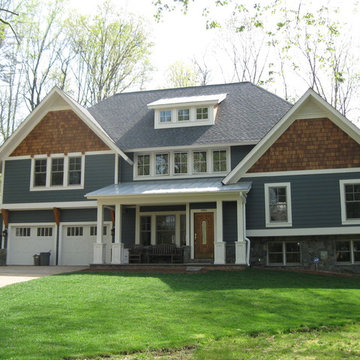
This house began as a typical, low-lying split-level. You can still see the garage, main level, and upper/lower split on the right. We designed a new story above, with turned-gable roof lines to complement the main roof. The entire house was remodeled, plus we designed a screened porch and patio / fire pit for the rear yard.
Photo: Robert Braddock
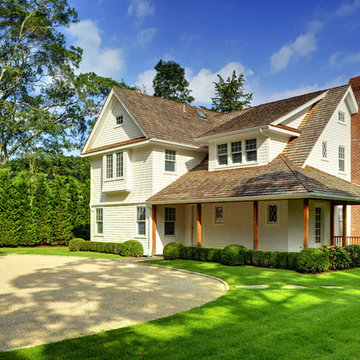
The many roof lines and the massive brick chimney add to the appeal of this stately post and beam shingle style home from Yankee Barn Homes.
マンチェスターにあるトラディショナルスタイルのおしゃれな家の外観の写真
マンチェスターにあるトラディショナルスタイルのおしゃれな家の外観の写真
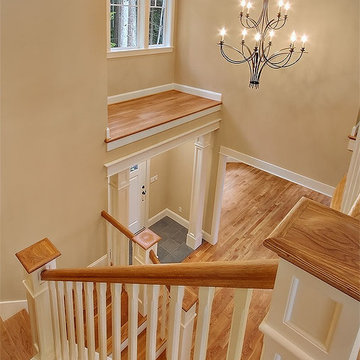
This home was designed for a Bainbridge Island developer. Sited on a densely wooded lane, the zoning of this lot forced us to design a compact home that rises 3 stories. In response to this compactness, we drew inspiration from the grand homes of McKim, Mead & White on the Long Island Sound and Newport, Rhode Island. Utilizing our favorite Great Room Scheme once again, we planned the main level with a 2-storey entry hall, office, formal dining room, covered porch, Kitchen/Breakfast area and finally, the Great Room itself. The lower level contains a guest room with bath, family room and garage. Upstairs, 2 bedrooms, 2 full baths, laundry area and Master Suite with large sleeping area, sitting area his & her walk-in closets and 5 piece master bath are all efficiently arranged to maximize room size.
Formally, the roof is designed to accommodate the upper level program and to reduce the building’s bulk. The roof springs from the top of the main level to make the home appear as if it is 2 stories with a walk-up attic. The roof profile is a classic gambrel shape with its upper slope positioned at a shallow angle and steeper lower slope. We added an additional flair to the roof at the main level to accentuate the formalism .
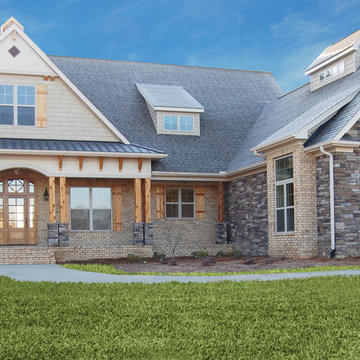
The Sagecrest’s convenient one-story design features all the elements of the perfect floor plan. The charming stone and cedar shake exterior is accented with cupolas and a shed dormer.
Inside, the foyer leads to a dining room defined by columns and tray ceiling and a spacious great room with cathedral ceiling. The gourmet kitchen opens to a comfy keeping room and breakfast room with abundant windows. Two bedrooms and two full baths are located off the keeping room, while a bedroom/study with bath enjoys privacy on the other side of the house.
Nestled at the rear of the home for ultimate privacy, the master suite offers a cathedral ceiling, dual walk-in closets and a well-appointed master bath with dual vanities. Outdoor living space is plentiful -- the rear of the home includes an enormous screened porch with fireplace, and a second porch can be accessed from the great room and master suite. The family studio provides generous space for household chores and hobbies, and also serves as a mud room with direct access to and from the garage. A large bonus space awaits expansion.
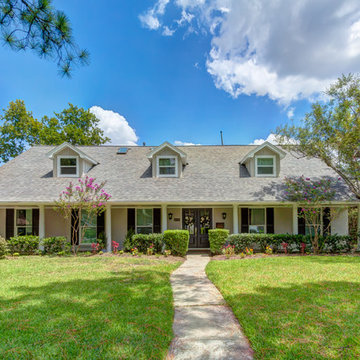
Traditional 2 Story Ranch Exterior, Benjamin Moore Revere Pewter Painted Brick, Benjamin Moore Iron Mountain Shutters and Door, Wood Look Tile Front Porch, Dormer Windows, Double Farmhouse Doors. Photo by Bayou City 360
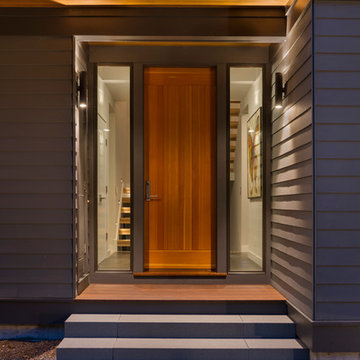
This new house is perched on a bluff overlooking Long Pond. The compact dwelling is carefully sited to preserve the property's natural features of surrounding trees and stone outcroppings. The great room doubles as a recording studio with high clerestory windows to capture views of the surrounding forest.
Photo by: Nat Rea Photography
屋根ドーマーの写真・アイデア
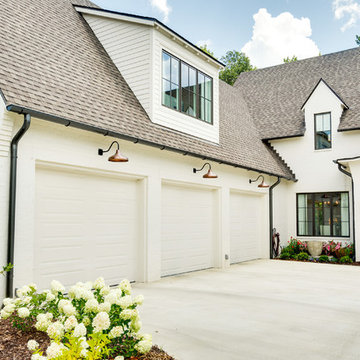
Toulmin Cabinetry & Design
Clem Burch
205 Photography
バーミングハムにあるトラディショナルスタイルのおしゃれな家の外観の写真
バーミングハムにあるトラディショナルスタイルのおしゃれな家の外観の写真
120
