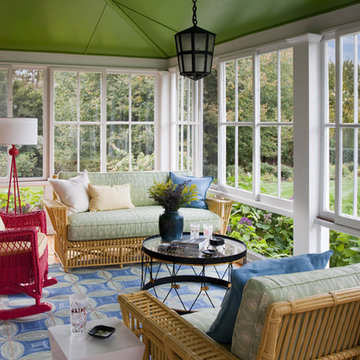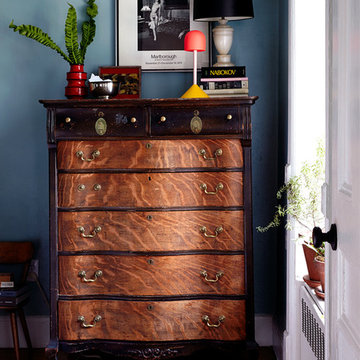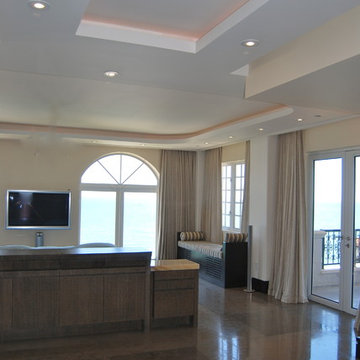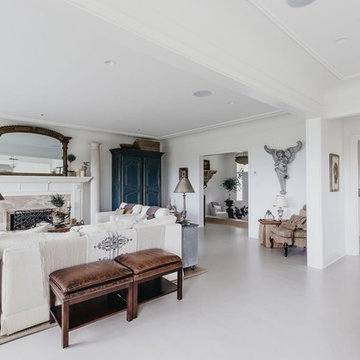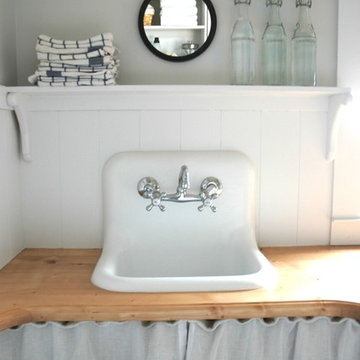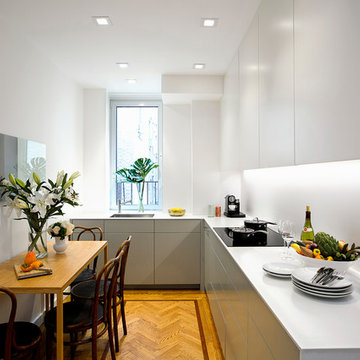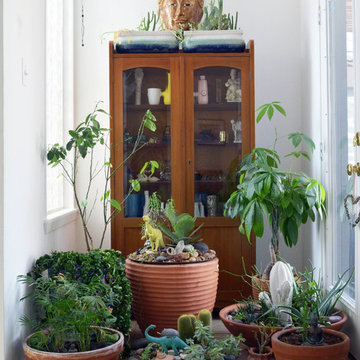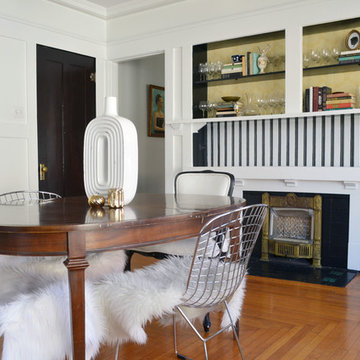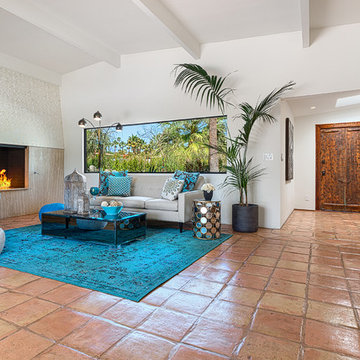アンティークモダンの写真・アイデア

Designed to embrace an extensive and unique art collection including sculpture, paintings, tapestry, and cultural antiquities, this modernist home located in north Scottsdale’s Estancia is the quintessential gallery home for the spectacular collection within. The primary roof form, “the wing” as the owner enjoys referring to it, opens the home vertically to a view of adjacent Pinnacle peak and changes the aperture to horizontal for the opposing view to the golf course. Deep overhangs and fenestration recesses give the home protection from the elements and provide supporting shade and shadow for what proves to be a desert sculpture. The restrained palette allows the architecture to express itself while permitting each object in the home to make its own place. The home, while certainly modern, expresses both elegance and warmth in its material selections including canterra stone, chopped sandstone, copper, and stucco.
Project Details | Lot 245 Estancia, Scottsdale AZ
Architect: C.P. Drewett, Drewett Works, Scottsdale, AZ
Interiors: Luis Ortega, Luis Ortega Interiors, Hollywood, CA
Publications: luxe. interiors + design. November 2011.
Featured on the world wide web: luxe.daily
Photos by Grey Crawford

A 1940's bungalow was renovated and transformed for a small family. This is a small space - 800 sqft (2 bed, 2 bath) full of charm and character. Custom and vintage furnishings, art, and accessories give the space character and a layered and lived-in vibe. This is a small space so there are several clever storage solutions throughout. Vinyl wood flooring layered with wool and natural fiber rugs. Wall sconces and industrial pendants add to the farmhouse aesthetic. A simple and modern space for a fairly minimalist family. Located in Costa Mesa, California. Photos: Ryan Garvin
希望の作業にぴったりな専門家を見つけましょう
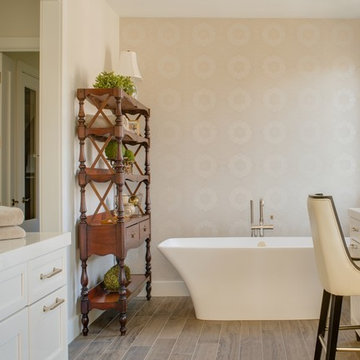
This large master bath is a fresh take on traditional. Recessed panel cabinetry sits on legs, giving the feeling of furniture. The antique etagere balances the modern lines of the freestanding tub.
Architecture by Donald Lococo Architects.
Audio/Video by Bethesda Systems.
Photography © John Cole Photography
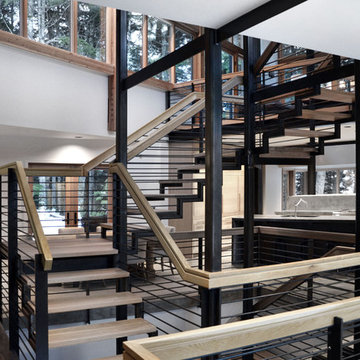
Nicholas Moriarty Interiors
シカゴにあるラグジュアリーな広いモダンスタイルのおしゃれな階段の写真
シカゴにあるラグジュアリーな広いモダンスタイルのおしゃれな階段の写真
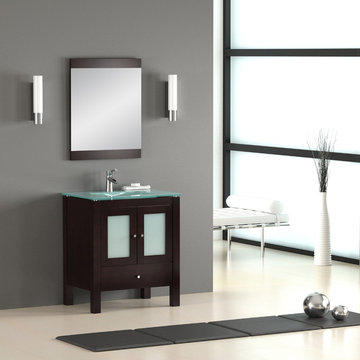
The Monaco 30" bathroom vanity is a vanguardist style that soothes and balances neutral spaces. The frosted tones radiate a feeling of fluidity that enhances design harmony. It will be the ideal focal point for a contemporary bathroom.
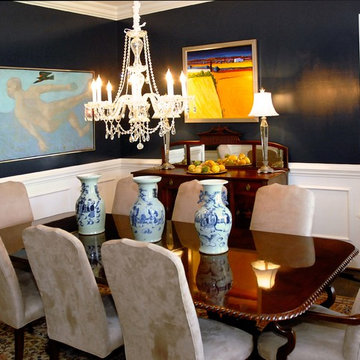
His, hers and ours defines the dining room. The wife bought the dining room table, chairs and rug to the marriage. The husband contributed the sideboard and contemporary art. Two additional dining chairs were copied from the originals since they were no longer made by the company.
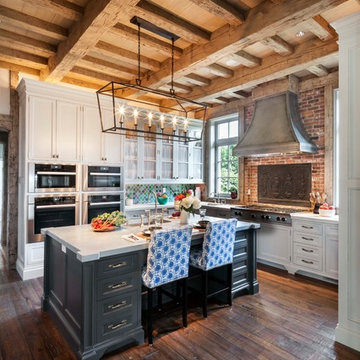
The kitchen juxtaposes luxurious paneled and glazed cabinets against a backdrop of rustic timber framing, weathered wide plank oak floors, and handmade-brick infill. The entirely brand new construction has the appeal of a perfect contemporary renovation to a 400-year-old French Normandy manor house accented by an antique iron backsplash and a custom metalwork range hood concealing a modern exhaust. Woodruff Brown Photography
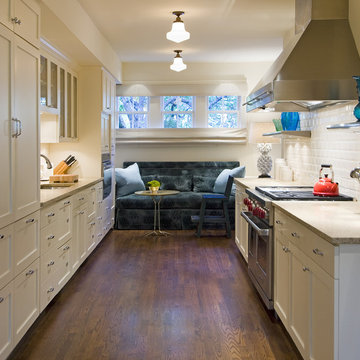
Tight yet functional galley Kitchen showcases how you can do alot in small space. Kitchen includes two SubZero 700 refrigerators (freezer drawer lowers), two fisher paykel drawer dishwashers, 48" Wolfe dual fuel range, warming drawer and microwave.
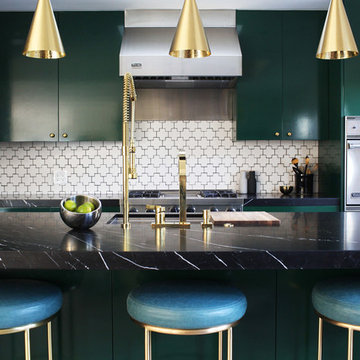
Turquoise counter stools, Tom Dixon pendants, swiss cross tile, hunter green kitchen cabinets, and glamorous brass faucet.
Photo Credit: Mary Costa
ロサンゼルスにあるミッドセンチュリースタイルのおしゃれなキッチンの写真
ロサンゼルスにあるミッドセンチュリースタイルのおしゃれなキッチンの写真
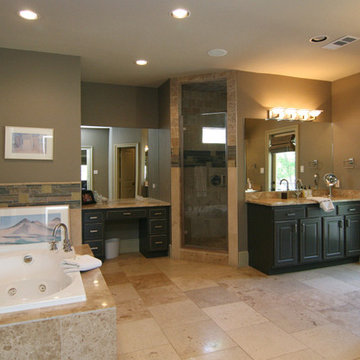
Very warm travertine bathroom, Jacuzzi tub and large walk in shower
ダラスにあるコンテンポラリースタイルのおしゃれな浴室の写真
ダラスにあるコンテンポラリースタイルのおしゃれな浴室の写真
アンティークモダンの写真・アイデア
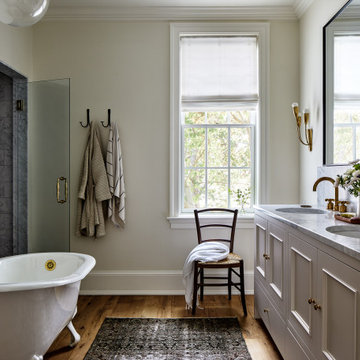
Stripped of its original charm with sagging floors and water leaks, this 1900 row house was prime for a full renovation. While the staircase and marble fireplace are original, everything from the white oak flooring, crown, applied, and base moldings, to the archways and brass door hardware is new; yet they all feel original to the house. Other projects included removing soffits and tucking away randomly placed support beams and posts, relocating and expanding the kitchen, renovating each bathroom – and adding a new one, upgrading all the mechanical, electric and plumbing systems, removing a fireplace, and regrading the back patio for proper drainage and added greenery. The project is a perfect study of juxtaposing new and old, classic and modern.
Photography Stacy Zarin Goldberg
100
