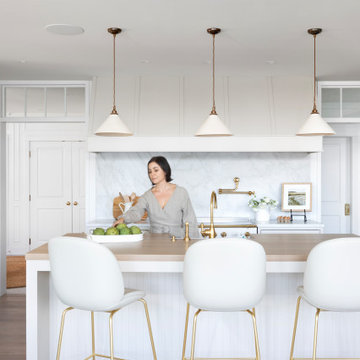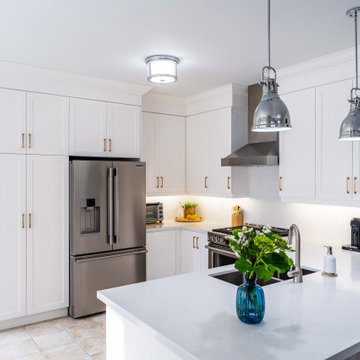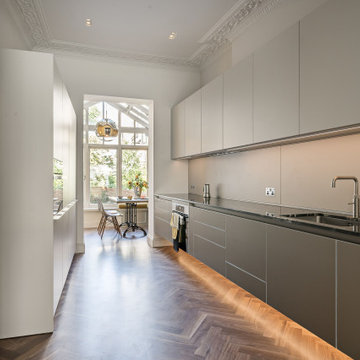キッチンの写真
絞り込み:
資材コスト
並び替え:今日の人気順
写真 1181〜1200 枚目(全 4,393,117 枚)

Modern kitchen with hidden Miele fridge and freezer. Electric push-2-open. Corner appliance garage has vertically folding doors,
サンフランシスコにある高級な中くらいなモダンスタイルのおしゃれなキッチン (シングルシンク、フラットパネル扉のキャビネット、中間色木目調キャビネット、大理石カウンター、白いキッチンパネル、大理石のキッチンパネル、パネルと同色の調理設備、淡色無垢フローリング、ベージュの床、白いキッチンカウンター、三角天井) の写真
サンフランシスコにある高級な中くらいなモダンスタイルのおしゃれなキッチン (シングルシンク、フラットパネル扉のキャビネット、中間色木目調キャビネット、大理石カウンター、白いキッチンパネル、大理石のキッチンパネル、パネルと同色の調理設備、淡色無垢フローリング、ベージュの床、白いキッチンカウンター、三角天井) の写真
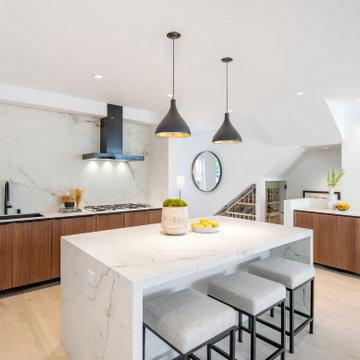
Small island has extra wide and deep smoked glass drawers.
サンフランシスコにある高級な中くらいなモダンスタイルのおしゃれなキッチン (シングルシンク、フラットパネル扉のキャビネット、中間色木目調キャビネット、大理石カウンター、白いキッチンパネル、大理石のキッチンパネル、パネルと同色の調理設備、淡色無垢フローリング、ベージュの床、白いキッチンカウンター、三角天井) の写真
サンフランシスコにある高級な中くらいなモダンスタイルのおしゃれなキッチン (シングルシンク、フラットパネル扉のキャビネット、中間色木目調キャビネット、大理石カウンター、白いキッチンパネル、大理石のキッチンパネル、パネルと同色の調理設備、淡色無垢フローリング、ベージュの床、白いキッチンカウンター、三角天井) の写真
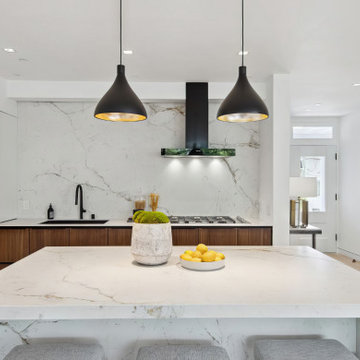
Modern Leicht with Fenix frosty white and Bossa ribbed walnut doors, carbon grey interiors, drawers with smoked glass sides, custom edge-pull handles powder coated.
希望の作業にぴったりな専門家を見つけましょう
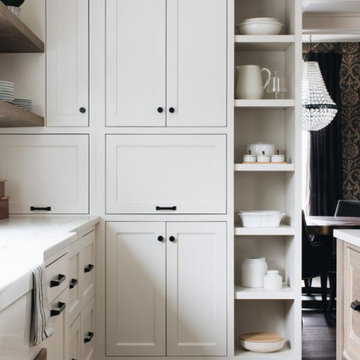
White Kitchen Cabinets: Timeless Elegance for Modern Homes
White kitchen cabinets are more than just a design choice; they're a testament to timeless elegance and adaptability in the heart of any home. As homeowners continue to seek spaces that feel airy, clean, and spacious, white cabinets have emerged as a top choice for both modern and traditional kitchens alike.
Why Choose White Kitchen Cabinets?
Versatility: The neutral hue of white allows these cabinets to blend seamlessly with any color palette or kitchen design. Whether you're aiming for a sleek modern look or a cozy cottage vibe, white cabinets can be the perfect canvas to achieve your desired aesthetic.
Brightness and Space: White reflects light beautifully, making your kitchen appear larger and more open. It's especially beneficial for smaller spaces, where creating an illusion of a more expansive area is crucial.
Timeless Appeal: While trends come and go, white has an enduring appeal. It exudes a sense of cleanliness and simplicity, making it a long-lasting choice for homeowners.
Resale Value: If you ever consider selling your home, white kitchen cabinets can boost your property's appeal to potential buyers, ensuring that your kitchen remains stylish and up-to-date.
Pairing with Other Elements
The adaptability of white kitchen cabinets means you can play with various colors and textures. Whether it's a vibrant backsplash, granite countertops, or wooden flooring, the neutrality of white ensures that everything comes together harmoniously.
Maintenance and Durability
A common misconception is that white cabinets can be challenging to maintain. However, with today's advancements in paint and finishes, white kitchen cabinets are resistant to stains and easy to clean. Furthermore, any marks or stains are quickly spotted, ensuring that you can address them promptly, keeping your cabinets in pristine condition.
Conclusion
White kitchen cabinets are not just a fleeting trend. Their unmatched versatility, the spacious feel they bring to any kitchen, and their timeless beauty make them an excellent choice for homeowners. Whether you're renovating your kitchen or designing a new one, consider the elegance and adaptability that white cabinets can bring to your space. With proper care and the right design elements, your white kitchen can be a showstopper for years to come.
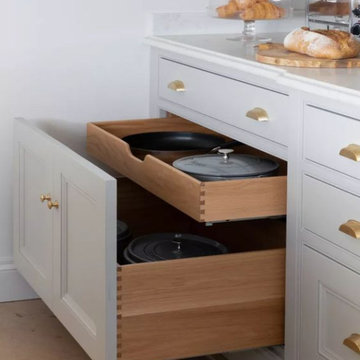
White Kitchen Cabinets: Timeless Elegance for Modern Homes
White kitchen cabinets are more than just a design choice; they're a testament to timeless elegance and adaptability in the heart of any home. As homeowners continue to seek spaces that feel airy, clean, and spacious, white cabinets have emerged as a top choice for both modern and traditional kitchens alike.
Why Choose White Kitchen Cabinets?
Versatility: The neutral hue of white allows these cabinets to blend seamlessly with any color palette or kitchen design. Whether you're aiming for a sleek modern look or a cozy cottage vibe, white cabinets can be the perfect canvas to achieve your desired aesthetic.
Brightness and Space: White reflects light beautifully, making your kitchen appear larger and more open. It's especially beneficial for smaller spaces, where creating an illusion of a more expansive area is crucial.
Timeless Appeal: While trends come and go, white has an enduring appeal. It exudes a sense of cleanliness and simplicity, making it a long-lasting choice for homeowners.
Resale Value: If you ever consider selling your home, white kitchen cabinets can boost your property's appeal to potential buyers, ensuring that your kitchen remains stylish and up-to-date.
Pairing with Other Elements
The adaptability of white kitchen cabinets means you can play with various colors and textures. Whether it's a vibrant backsplash, granite countertops, or wooden flooring, the neutrality of white ensures that everything comes together harmoniously.
Maintenance and Durability
A common misconception is that white cabinets can be challenging to maintain. However, with today's advancements in paint and finishes, white kitchen cabinets are resistant to stains and easy to clean. Furthermore, any marks or stains are quickly spotted, ensuring that you can address them promptly, keeping your cabinets in pristine condition.
Conclusion
White kitchen cabinets are not just a fleeting trend. Their unmatched versatility, the spacious feel they bring to any kitchen, and their timeless beauty make them an excellent choice for homeowners. Whether you're renovating your kitchen or designing a new one, consider the elegance and adaptability that white cabinets can bring to your space. With proper care and the right design elements, your white kitchen can be a showstopper for years to come.

バンクーバーにあるラグジュアリーな中くらいな北欧スタイルのおしゃれなキッチン (ドロップインシンク、フラットパネル扉のキャビネット、茶色いキャビネット、クオーツストーンカウンター、黒い調理設備、淡色無垢フローリング、茶色い床、グレーのキッチンカウンター) の写真
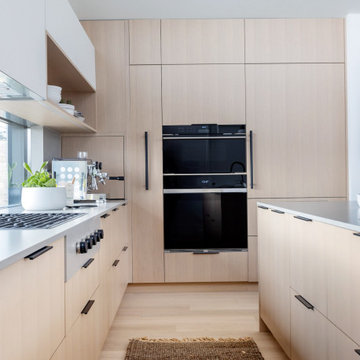
バンクーバーにあるラグジュアリーな中くらいな北欧スタイルのおしゃれなキッチン (ドロップインシンク、フラットパネル扉のキャビネット、茶色いキャビネット、クオーツストーンカウンター、黒い調理設備、淡色無垢フローリング、茶色い床、グレーのキッチンカウンター) の写真

マルセイユにある高級な広い地中海スタイルのおしゃれなキッチン (アンダーカウンターシンク、フラットパネル扉のキャビネット、白いキャビネット、白いキッチンパネル、大理石のキッチンパネル、パネルと同色の調理設備、トラバーチンの床、ベージュの床、白いキッチンカウンター) の写真

シドニーにあるラグジュアリーな巨大なコンテンポラリースタイルのおしゃれなキッチン (フラットパネル扉のキャビネット、ダブルシンク、濃色木目調キャビネット、大理石カウンター、マルチカラーのキッチンパネル、ガラス板のキッチンパネル、シルバーの調理設備、無垢フローリング、茶色い床、マルチカラーのキッチンカウンター、三角天井) の写真
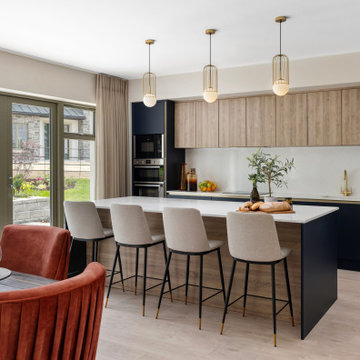
Entering the open plan kitchen, living and dining room, you are greeted by an abundance of natural light that gracefully filters through the sheer neutral curtains. The pale oak flooring provides a seamless flow throughout the entire home. In the heart of this area lies a sleek handleless kitchen with a large island spanning the width of the space. A seating area with cosy window seat and stylish armchairs exudes comfort and elegance. The rich wood dining table with brass inlays is surrounded by luxurious dining chairs. Their coral pleated velvet upholstery effortlessly complements the sophisticated navy and burnt orange color palette that defines this interior.

他の地域にある高級な中くらいなトラディショナルスタイルのおしゃれなキッチン (アンダーカウンターシンク、白いキッチンパネル、白い調理設備、淡色無垢フローリング、白いキッチンカウンター) の写真
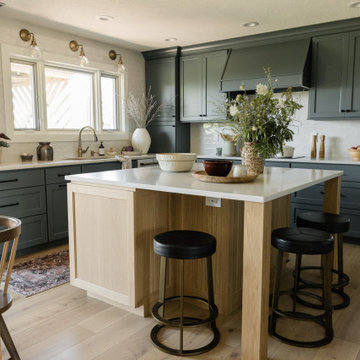
他の地域にある高級なトラディショナルスタイルのおしゃれなキッチン (アンダーカウンターシンク、白いキッチンパネル、白い調理設備、淡色無垢フローリング、白いキッチンカウンター) の写真
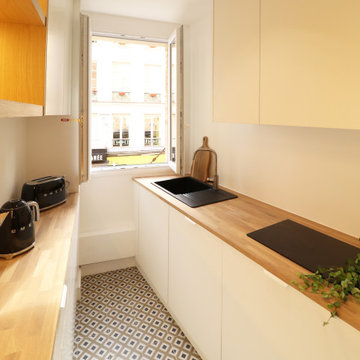
Pour cette rénovation complète, l’objectif était de moderniser et de rendre le charme de cet appartement Parisien.
Pour cela, chaque pièce a été refaite à neuf. L’objectif était également d’agrandir l’espace de vie et de fluidifier la circulation.
Le long couloir de l'entrée est ponctué d'un ensemble d'étagères, de meubles de rangement et d'une banquette rendant l'espace accueillant et fonctionnel. L'utilisation de la couleur au plafond caractérise et donne du charme.
La cuisine a été agrandie et ouverte pour créer un espace dinatoire, ce qui a permis de gagner en luminosité dans l'ensemble de l'appartement. La cuisine offre de nombreux rangements. Les éléments en bois et les carreaux de ciment typiquement parisiens réchauffent l'espace.
La cloison entre la chambre et le salon a été modifiée afin de créer une alcôve pour ajouter un espace bureau.
La chambre bénéficie d'un grand dressing sur lequel la couleur du soubassement continue en tête de lit.
Enfin, la salle de bain et les toilettes ont été rassemblées pour créer une grande salle de bain moderne avec son revêtement terrazzo.

This Ohana model ATU tiny home is contemporary and sleek, cladded in cedar and metal. The slanted roof and clean straight lines keep this 8x28' tiny home on wheels looking sharp in any location, even enveloped in jungle. Cedar wood siding and metal are the perfect protectant to the elements, which is great because this Ohana model in rainy Pune, Hawaii and also right on the ocean.
A natural mix of wood tones with dark greens and metals keep the theme grounded with an earthiness.
Theres a sliding glass door and also another glass entry door across from it, opening up the center of this otherwise long and narrow runway. The living space is fully equipped with entertainment and comfortable seating with plenty of storage built into the seating. The window nook/ bump-out is also wall-mounted ladder access to the second loft.
The stairs up to the main sleeping loft double as a bookshelf and seamlessly integrate into the very custom kitchen cabinets that house appliances, pull-out pantry, closet space, and drawers (including toe-kick drawers).
A granite countertop slab extends thicker than usual down the front edge and also up the wall and seamlessly cases the windowsill.
The bathroom is clean and polished but not without color! A floating vanity and a floating toilet keep the floor feeling open and created a very easy space to clean! The shower had a glass partition with one side left open- a walk-in shower in a tiny home. The floor is tiled in slate and there are engineered hardwood flooring throughout.

This Paradise Model ATU is extra tall and grand! As you would in you have a couch for lounging, a 6 drawer dresser for clothing, and a seating area and closet that mirrors the kitchen. Quartz countertops waterfall over the side of the cabinets encasing them in stone. The custom kitchen cabinetry is sealed in a clear coat keeping the wood tone light. Black hardware accents with contrast to the light wood. A main-floor bedroom- no crawling in and out of bed. The wallpaper was an owner request; what do you think of their choice?
The bathroom has natural edge Hawaiian mango wood slabs spanning the length of the bump-out: the vanity countertop and the shelf beneath. The entire bump-out-side wall is tiled floor to ceiling with a diamond print pattern. The shower follows the high contrast trend with one white wall and one black wall in matching square pearl finish. The warmth of the terra cotta floor adds earthy warmth that gives life to the wood. 3 wall lights hang down illuminating the vanity, though durning the day, you likely wont need it with the natural light shining in from two perfect angled long windows.
This Paradise model was way customized. The biggest alterations were to remove the loft altogether and have one consistent roofline throughout. We were able to make the kitchen windows a bit taller because there was no loft we had to stay below over the kitchen. This ATU was perfect for an extra tall person. After editing out a loft, we had these big interior walls to work with and although we always have the high-up octagon windows on the interior walls to keep thing light and the flow coming through, we took it a step (or should I say foot) further and made the french pocket doors extra tall. This also made the shower wall tile and shower head extra tall. We added another ceiling fan above the kitchen and when all of those awning windows are opened up, all the hot air goes right up and out.

Custom White oak slim shaker kitchen cabinets
シアトルにある高級な広いコンテンポラリースタイルのおしゃれなキッチン (シングルシンク、シェーカースタイル扉のキャビネット、淡色木目調キャビネット、クオーツストーンカウンター、マルチカラーのキッチンパネル、磁器タイルのキッチンパネル、淡色無垢フローリング、白いキッチンカウンター、パネルと同色の調理設備) の写真
シアトルにある高級な広いコンテンポラリースタイルのおしゃれなキッチン (シングルシンク、シェーカースタイル扉のキャビネット、淡色木目調キャビネット、クオーツストーンカウンター、マルチカラーのキッチンパネル、磁器タイルのキッチンパネル、淡色無垢フローリング、白いキッチンカウンター、パネルと同色の調理設備) の写真
キッチンの写真
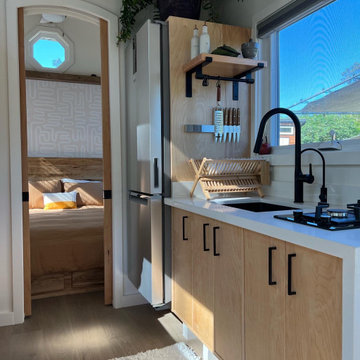
This Paradise Model ATU is extra tall and grand! As you would in you have a couch for lounging, a 6 drawer dresser for clothing, and a seating area and closet that mirrors the kitchen. Quartz countertops waterfall over the side of the cabinets encasing them in stone. The custom kitchen cabinetry is sealed in a clear coat keeping the wood tone light. Black hardware accents with contrast to the light wood. A main-floor bedroom- no crawling in and out of bed. The wallpaper was an owner request; what do you think of their choice?
The bathroom has natural edge Hawaiian mango wood slabs spanning the length of the bump-out: the vanity countertop and the shelf beneath. The entire bump-out-side wall is tiled floor to ceiling with a diamond print pattern. The shower follows the high contrast trend with one white wall and one black wall in matching square pearl finish. The warmth of the terra cotta floor adds earthy warmth that gives life to the wood. 3 wall lights hang down illuminating the vanity, though durning the day, you likely wont need it with the natural light shining in from two perfect angled long windows.
This Paradise model was way customized. The biggest alterations were to remove the loft altogether and have one consistent roofline throughout. We were able to make the kitchen windows a bit taller because there was no loft we had to stay below over the kitchen. This ATU was perfect for an extra tall person. After editing out a loft, we had these big interior walls to work with and although we always have the high-up octagon windows on the interior walls to keep thing light and the flow coming through, we took it a step (or should I say foot) further and made the french pocket doors extra tall. This also made the shower wall tile and shower head extra tall. We added another ceiling fan above the kitchen and when all of those awning windows are opened up, all the hot air goes right up and out.
60
