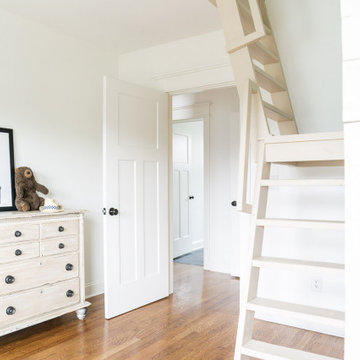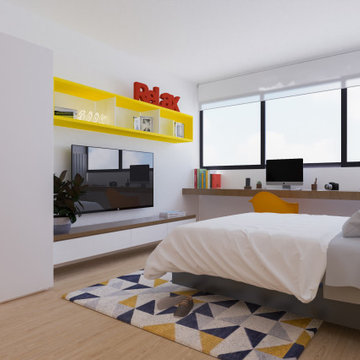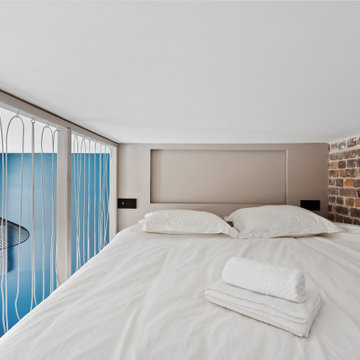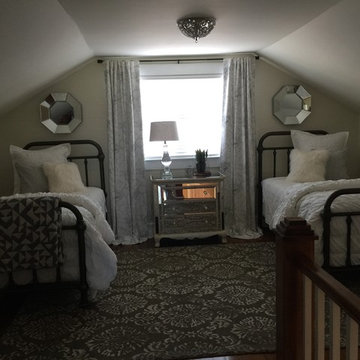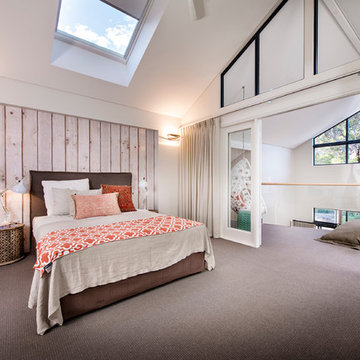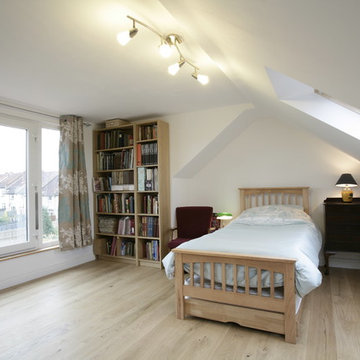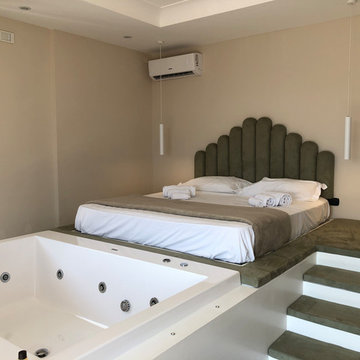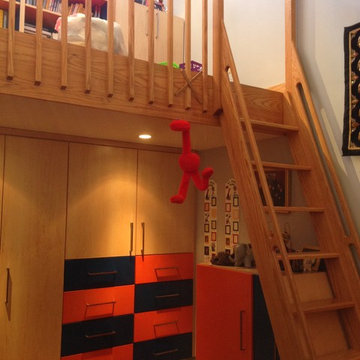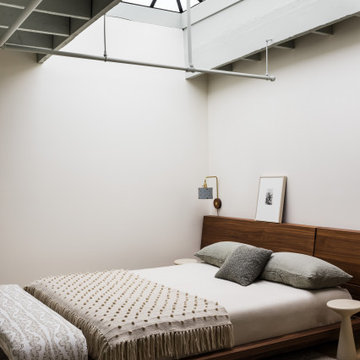ロフト寝室の写真
絞り込み:
資材コスト
並び替え:今日の人気順
写真 1381〜1400 枚目(全 8,094 枚)
1/2
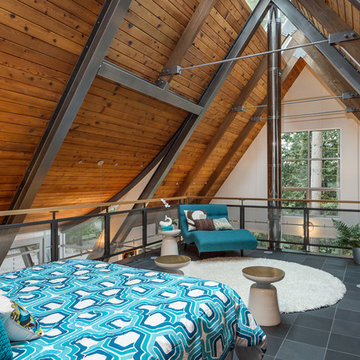
http://www.A dramatic chalet made of steel and glass. Designed by Sandler-Kilburn Architects, it is awe inspiring in its exquisitely modern reincarnation. Custom walnut cabinets frame the kitchen, a Tulikivi soapstone fireplace separates the space, a stainless steel Japanese soaking tub anchors the master suite. For the car aficionado or artist, the steel and glass garage is a delight and has a separate meter for gas and water. Set on just over an acre of natural wooded beauty adjacent to Mirrormont.
Fred Uekert-FJU Photo
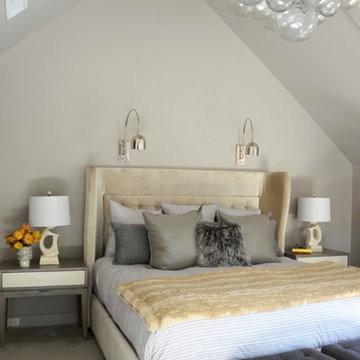
Metallic Throw Pillows sourced from Bungalow
Interior Design by: D2 Interieurs by Denise Davies & Kerri Rosenthal
ニューヨークにある中くらいなエクレクティックスタイルのおしゃれなロフト寝室 (ベージュの壁、カーペット敷き、暖炉なし) のレイアウト
ニューヨークにある中くらいなエクレクティックスタイルのおしゃれなロフト寝室 (ベージュの壁、カーペット敷き、暖炉なし) のレイアウト
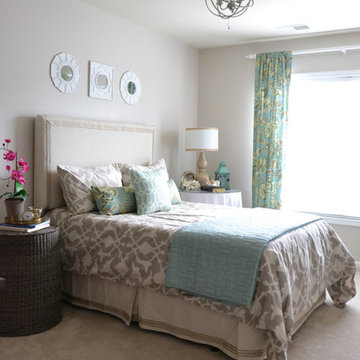
White Bedroom with Orb light above bed
ニューヨークにある広いコンテンポラリースタイルのおしゃれなロフト寝室 (白い壁、カーペット敷き) のインテリア
ニューヨークにある広いコンテンポラリースタイルのおしゃれなロフト寝室 (白い壁、カーペット敷き) のインテリア
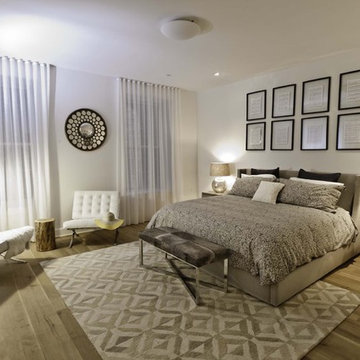
Established in 1895 as a warehouse for the spice trade, 481 Washington was built to last. With its 25-inch-thick base and enchanting Beaux Arts facade, this regal structure later housed a thriving Hudson Square printing company. After an impeccable renovation, the magnificent loft building’s original arched windows and exquisite cornice remain a testament to the grandeur of days past. Perfectly anchored between Soho and Tribeca, Spice Warehouse has been converted into 12 spacious full-floor lofts that seamlessly fuse Old World character with modern convenience. Steps from the Hudson River, Spice Warehouse is within walking distance of renowned restaurants, famed art galleries, specialty shops and boutiques. With its golden sunsets and outstanding facilities, this is the ideal destination for those seeking the tranquil pleasures of the Hudson River waterfront.
Expansive private floor residences were designed to be both versatile and functional, each with 3 to 4 bedrooms, 3 full baths, and a home office. Several residences enjoy dramatic Hudson River views.
This open space has been designed to accommodate a perfect Tribeca city lifestyle for entertaining, relaxing and working.
This living room design reflects a tailored “old world” look, respecting the original features of the Spice Warehouse. With its high ceilings, arched windows, original brick wall and iron columns, this space is a testament of ancient time and old world elegance.
The master bedroom reflects peaceful tailored environment. The color skim respect the overall skim of the home to carry on the industrial/ old world look. The designer combined modern furniture pieces suc as the Ibiza white leather chairs with rustic elements as the tree trunk side table. The old world look is created by a superposition of textures from the Italian Vintage Baroque bedding, to the cowhide bench, white linen flowing drapes and a geometric pattern Indian rug. Reflective surfaces were alos introduced to bring a little glamour in the form of this antique round concave mirror, floating framed wall art and mercury glass table lamps.
Photography: Francis Augustine
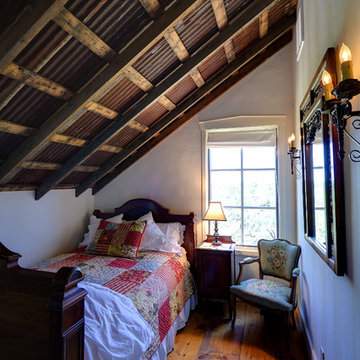
A lofted single bedroom in a Texas Hill Country home.
オースティンにある小さなラスティックスタイルのおしゃれなロフト寝室 (ベージュの壁、無垢フローリング)
オースティンにある小さなラスティックスタイルのおしゃれなロフト寝室 (ベージュの壁、無垢フローリング)
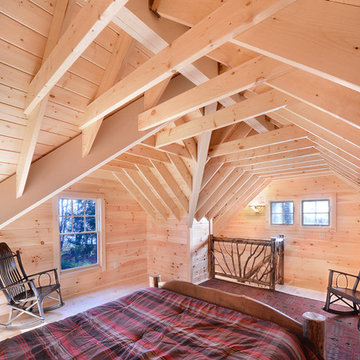
Light and airy, the bedroom loft begs to bring on sweet dreams
Stock Studios Photography
ボストンにある中くらいなラスティックスタイルのおしゃれなロフト寝室 (淡色無垢フローリング)
ボストンにある中くらいなラスティックスタイルのおしゃれなロフト寝室 (淡色無垢フローリング)
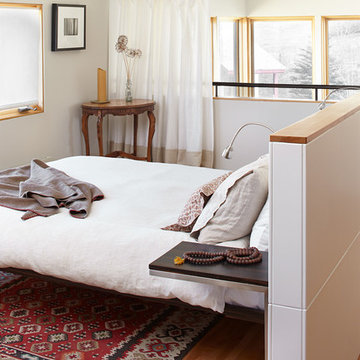
Built-in headboard with LED lighting on each side of bed provides separation from Master Bath and Dressing Area.
David Patterson Photography
デンバーにある小さなコンテンポラリースタイルのおしゃれなロフト寝室 (グレーの壁、淡色無垢フローリング) のレイアウト
デンバーにある小さなコンテンポラリースタイルのおしゃれなロフト寝室 (グレーの壁、淡色無垢フローリング) のレイアウト
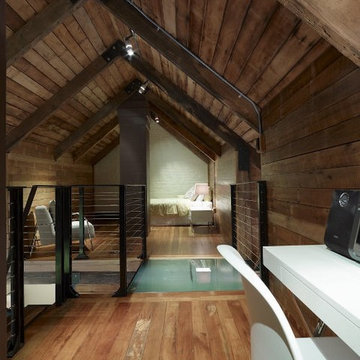
Baker Kavanagh Architects are a firm focused on creating architecture of honesty, imagination and integrity. Their heritage refurbishments have an optimism, are a delight. Wells Street is an exclusive residential development in Redfern on the edge of Sydney's CBD, consisting of a house, three contemporary terraces and the refurbishment of three heritage terraces. No stuffy refurb here. There is almost a sense of joy, a celebration of houses reborn, streetscapes renewed. Tomorrow I'll post an amazing church conversion that Baker Kavanagh Architects have shared.
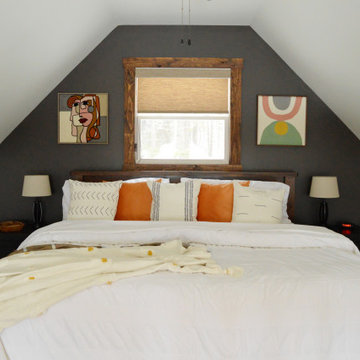
This cozy loft bedroom is open to the floor below with a woodland birds eye view of the local area through the many windows of the A-Frame Chalet below. The accent wall totes a deep rich color called "silhouette" by Benjamin Moore Paints. Topped by modern art that brings together the rooms earthy tones.
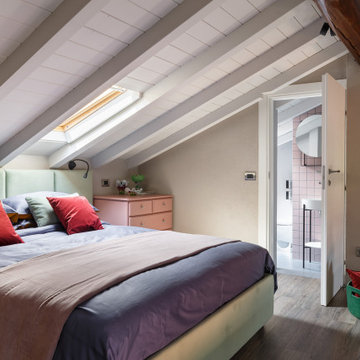
Строительный работы завершили в короткий срок — понадобилось всего полтора месяца. Мы с мужем принимали участие в ремонте. Так стены и потолок красили сами, а также сделали мягкое изголовье кровати (мягкие панели) своими руками, после чего прикрепили его к стене с помощью ленты на липучке. Комоды в спальне из IKEA перекрасили в розовый цвет, чтобы поддержать цветовую гамму.
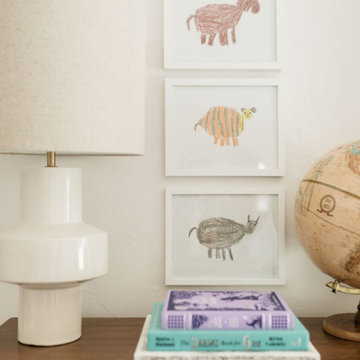
Built in bunk beds, built in bunk room
オクラホマシティにある中くらいなトランジショナルスタイルのおしゃれなロフト寝室 (白い壁、カーペット敷き、ベージュの床、三角天井) のインテリア
オクラホマシティにある中くらいなトランジショナルスタイルのおしゃれなロフト寝室 (白い壁、カーペット敷き、ベージュの床、三角天井) のインテリア
ロフト寝室の写真
70
