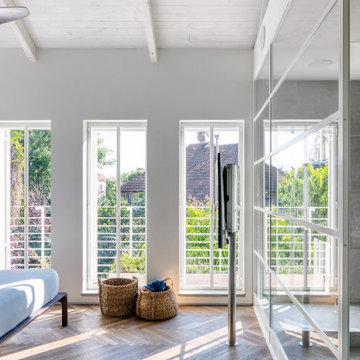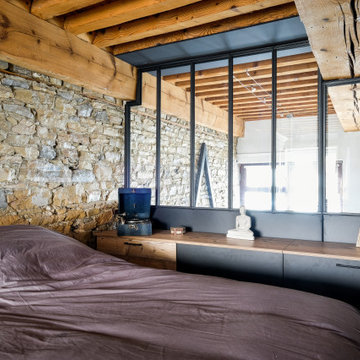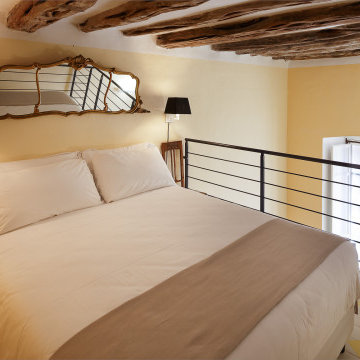ロフト寝室 (全タイプの天井の仕上げ) の写真
絞り込み:
資材コスト
並び替え:今日の人気順
写真 1〜20 枚目(全 836 枚)
1/3
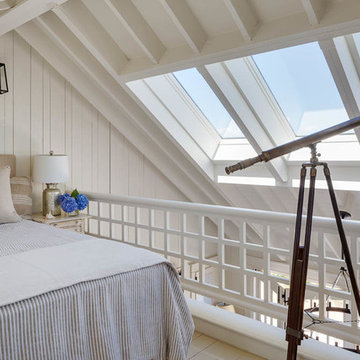
This quaint beach cottage is nestled on the coastal shores of Martha's Vineyard.
ボストンにある中くらいなビーチスタイルのおしゃれなロフト寝室 (白い壁、暖炉なし、勾配天井)
ボストンにある中くらいなビーチスタイルのおしゃれなロフト寝室 (白い壁、暖炉なし、勾配天井)
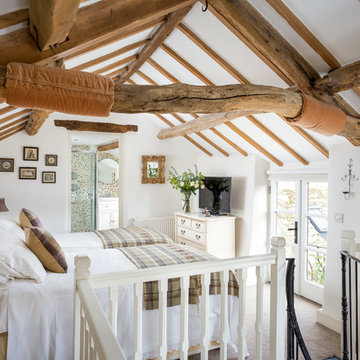
Oliver Grahame Photography - shot for Character Cottages.
This is a 3 bedroom cottage to rent in Stow-on-the-Wold that sleeps 6+2.
For more info see - www.character-cottages.co.uk/all-properties/cotswolds-all/bag-end
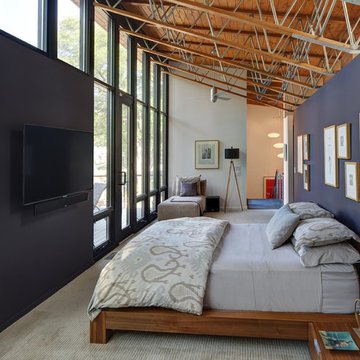
Tricia Shay Photography
ミルウォーキーにある広いコンテンポラリースタイルのおしゃれなロフト寝室 (青い壁、カーペット敷き、暖炉なし、グレーの床、勾配天井)
ミルウォーキーにある広いコンテンポラリースタイルのおしゃれなロフト寝室 (青い壁、カーペット敷き、暖炉なし、グレーの床、勾配天井)

Photo by Randy O'Rourke
ボストンにある広いラスティックスタイルのおしゃれなロフト寝室 (ベージュの壁、無垢フローリング、標準型暖炉、レンガの暖炉まわり、茶色い床、勾配天井) のレイアウト
ボストンにある広いラスティックスタイルのおしゃれなロフト寝室 (ベージュの壁、無垢フローリング、標準型暖炉、レンガの暖炉まわり、茶色い床、勾配天井) のレイアウト

Interior of the tiny house and cabin. A Ships ladder is used to access the sleeping loft. The sleeping loft has a queen bed and two porthole stained glass windows by local artist Jessi Davis.

Post and beam bedroom in loft with vaulted ceiling
フェニックスにある中くらいなラスティックスタイルのおしゃれなロフト寝室 (グレーの壁、カーペット敷き、暖炉なし、ベージュの床、表し梁)
フェニックスにある中くらいなラスティックスタイルのおしゃれなロフト寝室 (グレーの壁、カーペット敷き、暖炉なし、ベージュの床、表し梁)
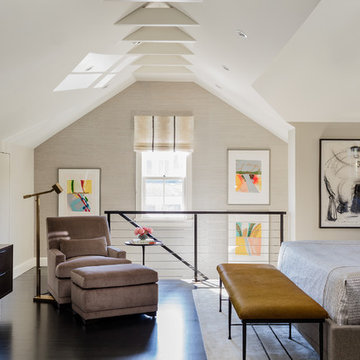
Photography by Michael J. Lee
ボストンにあるコンテンポラリースタイルのおしゃれなロフト寝室 (ベージュの壁、濃色無垢フローリング、照明、勾配天井) のレイアウト
ボストンにあるコンテンポラリースタイルのおしゃれなロフト寝室 (ベージュの壁、濃色無垢フローリング、照明、勾配天井) のレイアウト
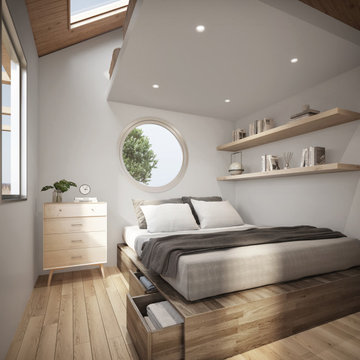
Bedroom with queen bed and plenty of storage below and loft above. Filled with natural light.
Turn key solution and move-in ready from the factory! Built as a prefab modular unit and shipped to the building site. Placed on a permanent foundation and hooked up to utilities on site.
Use as an ADU, primary dwelling, office space or guesthouse
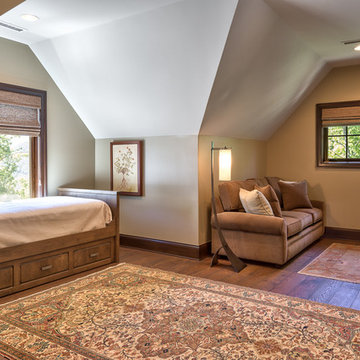
Kevin Meechan Photography
他の地域にある広いラスティックスタイルのおしゃれなロフト寝室 (無垢フローリング、ベージュの壁、茶色い床、三角天井) のレイアウト
他の地域にある広いラスティックスタイルのおしゃれなロフト寝室 (無垢フローリング、ベージュの壁、茶色い床、三角天井) のレイアウト
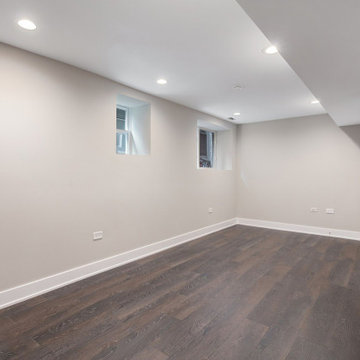
A large bedroom.
In this room we have levelled and painted the walls, laid the floor, installed the lighting - prepared the room in its entirety for use as a bedroom.
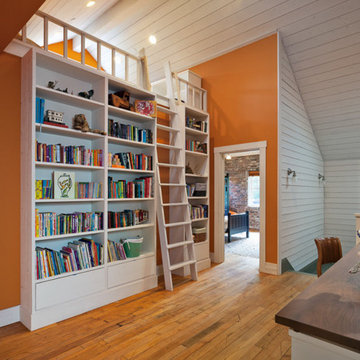
Fun space adjacent to childs bedroom.
サンフランシスコにある広いトラディショナルスタイルのおしゃれなロフト寝室 (オレンジの壁、無垢フローリング、暖炉なし、茶色い床、三角天井)
サンフランシスコにある広いトラディショナルスタイルのおしゃれなロフト寝室 (オレンジの壁、無垢フローリング、暖炉なし、茶色い床、三角天井)
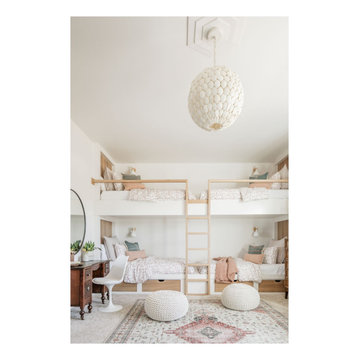
Built in bunk beds, built in bunk room
オクラホマシティにある中くらいなトランジショナルスタイルのおしゃれなロフト寝室 (白い壁、カーペット敷き、ベージュの床、三角天井) のレイアウト
オクラホマシティにある中くらいなトランジショナルスタイルのおしゃれなロフト寝室 (白い壁、カーペット敷き、ベージュの床、三角天井) のレイアウト

La CASA S es una vivienda diseñada para una pareja que busca una segunda residencia en la que refugiarse y disfrutar de la complicidad que los une.
Apostamos así por una intervención que fomentase la verticalidad y estableciera un juego de percepciones entre las distintas alturas de la vivienda.
De esta forma conseguimos acentuar la idea de seducción que existe entre ellos implementando unos espacios abiertos, que escalonados en el eje vertical estimulan una acción lúdica entre lo que se ve y lo que permanece oculto.
Esta misma idea se extiende al envoltorio de la vivienda que se entiende cómo la intersección entre dos volúmenes que ponen de manifiesto las diferencias perceptivas en relación al entorno y a lo público que coexisten en la sociedad contemporánea, dónde el ver y el ser visto son los vectores principales, y otra más tradicional donde el dominio de la vida privada se oculta tras los muros de la vivienda.
Este juego de percepciones entre lo que se ve y lo que no, es entendido en esta vivienda como una forma de estar en el ámbito doméstico dónde la apropiación del espacio se hace de una manera lúdica, capaz de satisfacer la idea de domesticidad de quién lo habita.
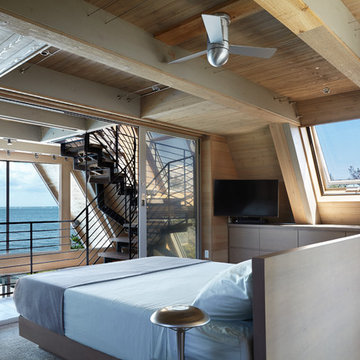
ニューヨークにある中くらいなコンテンポラリースタイルのおしゃれなロフト寝室 (ベージュの壁、カーペット敷き、暖炉なし、ベージュの床、勾配天井) のインテリア
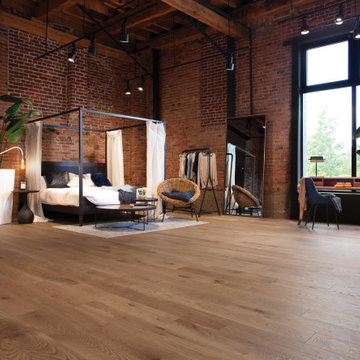
SWEET MEMORIES COLLECTION
The character traits of the White Oak Jump Rope Character Brushed hardwood floor resemble sunlight reflecting on undulating water. Light blonds evoking the color of pistachio husks provide a soft look ideal for bedrooms, living rooms, kitchens and hallways.

We converted the original 1920's 240 SF garage into a Poetry/Writing Studio by removing the flat roof, and adding a cathedral-ceiling gable roof, with a loft sleeping space reached by library ladder. The kitchenette is minimal--sink, under-counter refrigerator and hot plate. Behind the frosted glass folding door on the left, the toilet, on the right, a shower.
ロフト寝室 (全タイプの天井の仕上げ) の写真
1
