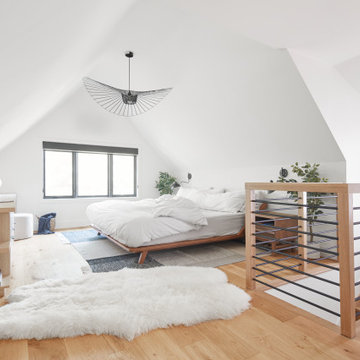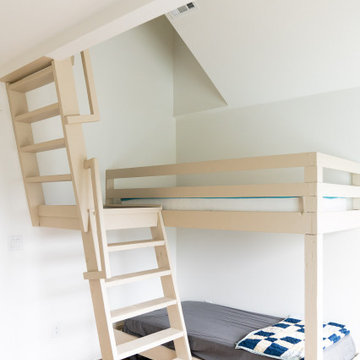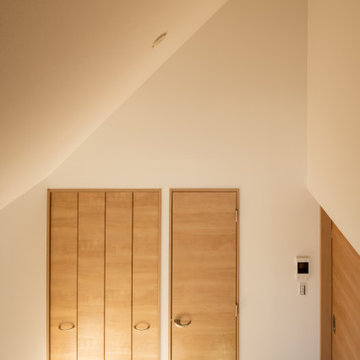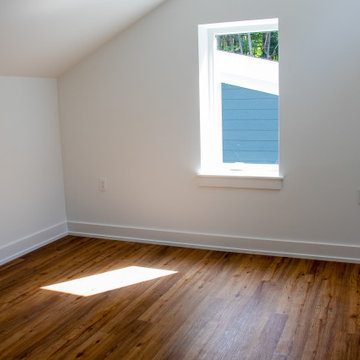ロフト寝室 (白い天井) の写真
絞り込み:
資材コスト
並び替え:今日の人気順
写真 1〜20 枚目(全 58 枚)
1/3
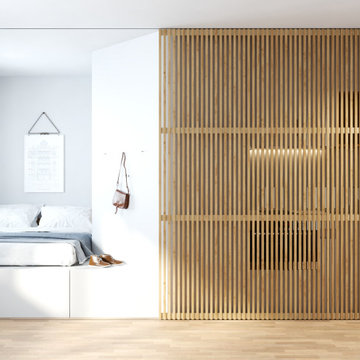
NoName Architecture es un estudio internacional de arquitectura y diseño. Conceptos arquitectónicos. Casas modernas. Reformas y Rehabilitación.
マドリードにある小さな北欧スタイルのおしゃれなロフト寝室 (淡色無垢フローリング、白い天井)
マドリードにある小さな北欧スタイルのおしゃれなロフト寝室 (淡色無垢フローリング、白い天井)
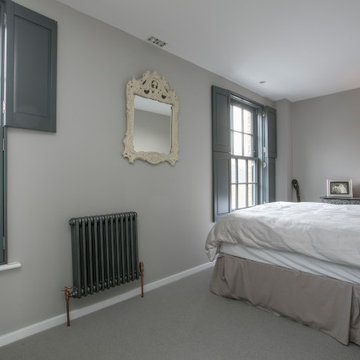
Midcentury bedroom design in shades of grey.
ロンドンにある中くらいなミッドセンチュリースタイルのおしゃれなロフト寝室 (グレーの壁、カーペット敷き、暖炉なし、グレーの床、照明、白い天井)
ロンドンにある中くらいなミッドセンチュリースタイルのおしゃれなロフト寝室 (グレーの壁、カーペット敷き、暖炉なし、グレーの床、照明、白い天井)
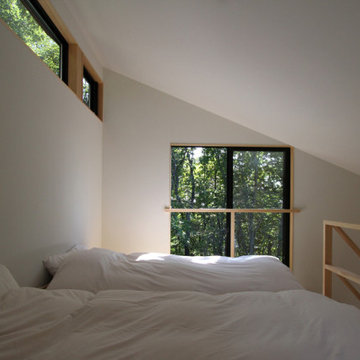
高い位置に設けたベッドルームから見える緑は、鳥になった気分にさせてくれます。
他の地域にある小さなモダンスタイルのおしゃれなロフト寝室 (白い壁、淡色無垢フローリング、コーナー設置型暖炉、石材の暖炉まわり、白い天井)
他の地域にある小さなモダンスタイルのおしゃれなロフト寝室 (白い壁、淡色無垢フローリング、コーナー設置型暖炉、石材の暖炉まわり、白い天井)

La grande hauteur sous plafond a permis de créer une mezzanine confortable avec un lit deux places et une échelle fixe, ce qui est un luxe dans une petite surface: tous les espaces sont bien définis, et non deux-en-un. L'entrée se situe sous la mezzanine, et à sa gauche se trouve la salle d'eau, et à droite le dressing fermé par un rideau aux couleurs vert sauge de l'ensemble, et qui amène un peu de vaporeux et de matière.
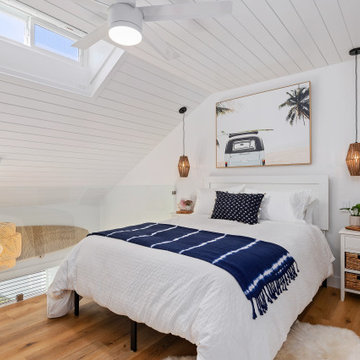
サンタバーバラにある小さなビーチスタイルのおしゃれなロフト寝室 (白い壁、無垢フローリング、暖炉なし、茶色い床、白い天井) のインテリア
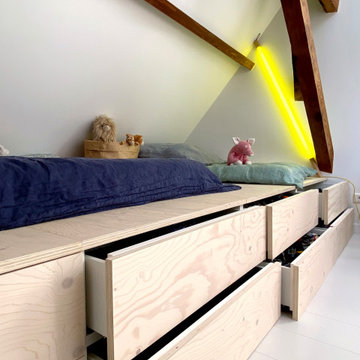
MISSION: Les habitants du lieu ont souhaité restructurer les étages de leur maison pour les adapter à leur nouveau mode de vie, avec des enfants plus grands et de plus en plus créatifs.
Une partie du projet à consisté à transformer, au deuxième étage, la grande chambre avec mezzanine qui était partagée par les deux enfants, en trois nouveaux espaces : deux chambres aux volumes atypiques indépendantes l’une de l’autre et une salle d’eau.
Ici, zoom sur la chambre du haut, avec sa plateforme en contreplaqué qui accueille tiroirs de rangement et lit. La plateforme vient recouvrir le plancher oblique que nous avons créé pour refermer la mezzanine (voir le plan).
Une mezzanine transformée en vraie chambre, une belle optimisation de l'espace !
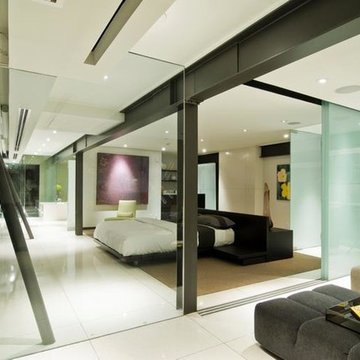
Harold Way Hollywood Hills luxury modern primary bedroom
ロサンゼルスにある巨大なモダンスタイルのおしゃれなロフト寝室 (白い壁、磁器タイルの床、白い床、折り上げ天井、白い天井)
ロサンゼルスにある巨大なモダンスタイルのおしゃれなロフト寝室 (白い壁、磁器タイルの床、白い床、折り上げ天井、白い天井)
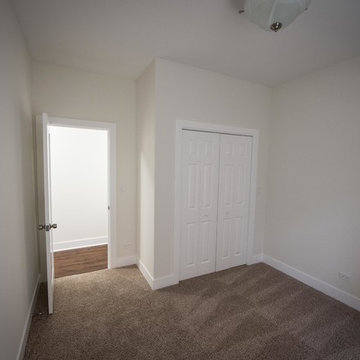
standard bedroom with built-in storage that acts as a closet. In the room we have laid a carpet and painted the walls and the ceiling, installed new lighting, changed and replaced the doors.
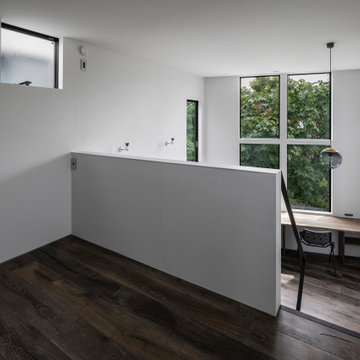
東京23区にある小さなコンテンポラリースタイルのおしゃれなロフト寝室 (白い壁、濃色無垢フローリング、暖炉なし、グレーの床、塗装板張りの天井、塗装板張りの壁、照明、白い天井、グレーと黒) のレイアウト
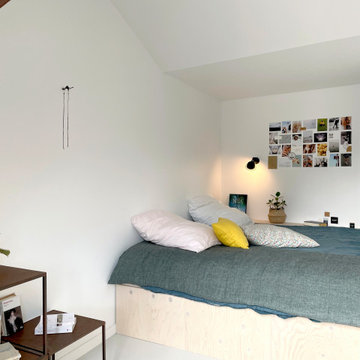
MISSION: Les habitants du lieu ont souhaité restructurer les étages de leur maison pour les adapter à leur nouveau mode de vie, avec des enfants plus grands.
Une partie du projet à consisté à transformer, au deuxième étage, la grande chambre avec mezzanine qui était partagée par les deux enfants, en trois nouveaux espaces : deux chambres aux volumes atypiques indépendantes l’une de l’autre et une salle d’eau. Nous avons refermé la mezzanine par un pan en biais rejoignant la pente du toit. Au nouveau plafond oblique de la chambre ‘du bas’ répond un nouveau plancher oblique dans la chambre 'du haut', dissimulé dans l’espace de rangement sous le lit.
Ici, une vue de la chambre 'du bas' avec son lit king size dans l'alcôve. Les agencements sur mesure (tête de lit et rangements sous lit) sont en contreplaqué d'épicéa (verni incolore mat pour conserve l'aspect brut).
Blanc, bois et décoration minimale pour une ambiance paisible et naturelle.
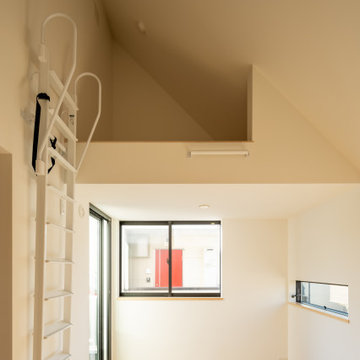
斜線制限によって出来た斜めの部分を利用したロフト。
小さな共同住宅ですが、全室異なるプランになっていて、それぞれに面白い部分があります。
東京23区にある小さなモダンスタイルのおしゃれなロフト寝室 (白い壁、合板フローリング、暖炉なし、ベージュの床、クロスの天井、壁紙、白い天井)
東京23区にある小さなモダンスタイルのおしゃれなロフト寝室 (白い壁、合板フローリング、暖炉なし、ベージュの床、クロスの天井、壁紙、白い天井)
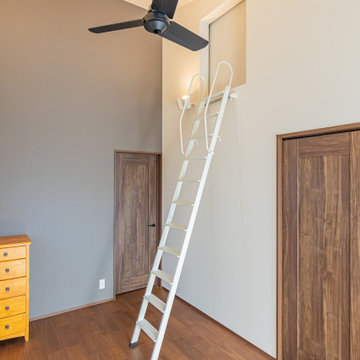
ウォークインクローゼットとロフトのある主寝室。天井は4.5mもある開放的な空間に。
大阪にある中くらいなモダンスタイルのおしゃれなロフト寝室 (白い壁、濃色無垢フローリング、暖炉なし、茶色い床、クロスの天井、壁紙、白い天井) のレイアウト
大阪にある中くらいなモダンスタイルのおしゃれなロフト寝室 (白い壁、濃色無垢フローリング、暖炉なし、茶色い床、クロスの天井、壁紙、白い天井) のレイアウト
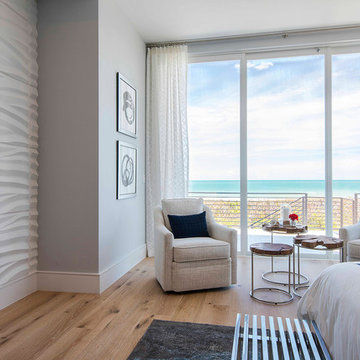
The specialty product on the wall adds texture, depth, and interest to the space! This all white bedroom with pops of navy blue makes us want to stay forever.
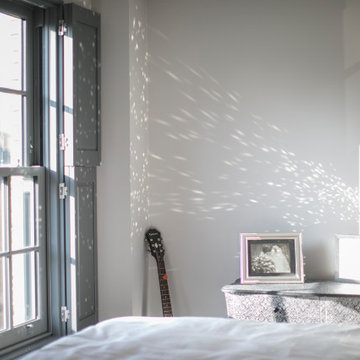
Midcentury bedroom design in shades of grey.
ロンドンにある中くらいなミッドセンチュリースタイルのおしゃれなロフト寝室 (グレーの壁、カーペット敷き、暖炉なし、グレーの床、照明、白い天井)
ロンドンにある中くらいなミッドセンチュリースタイルのおしゃれなロフト寝室 (グレーの壁、カーペット敷き、暖炉なし、グレーの床、照明、白い天井)
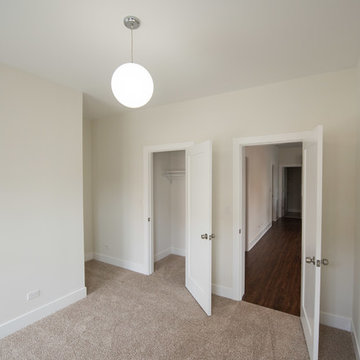
standard bedroom with built-in storage that acts as a closet. In the room we have laid a carpet and painted the walls and the ceiling, installed new lighting, changed and replaced the doors.
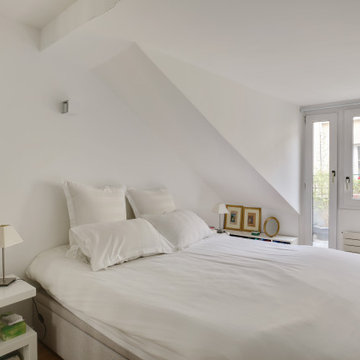
petite chambre aménagé sous les toits.
パリにある小さなモダンスタイルのおしゃれなロフト寝室 (白い壁、淡色無垢フローリング、暖炉なし、ベージュの床、壁紙、白い天井) のインテリア
パリにある小さなモダンスタイルのおしゃれなロフト寝室 (白い壁、淡色無垢フローリング、暖炉なし、ベージュの床、壁紙、白い天井) のインテリア
ロフト寝室 (白い天井) の写真
1
