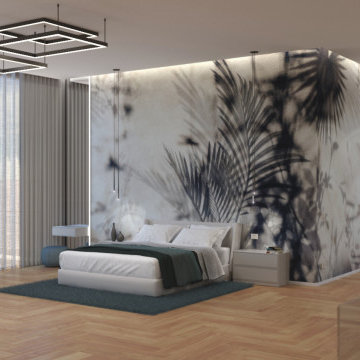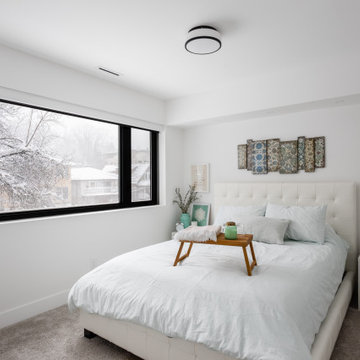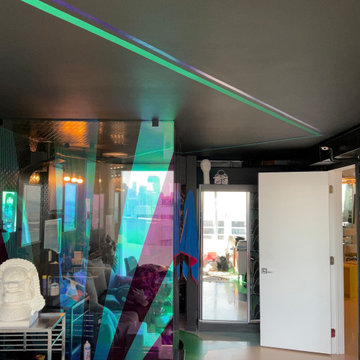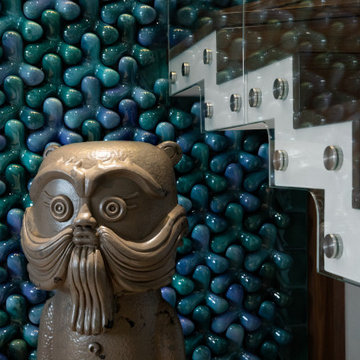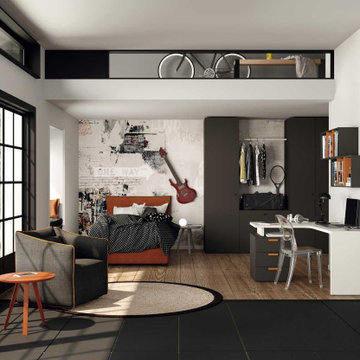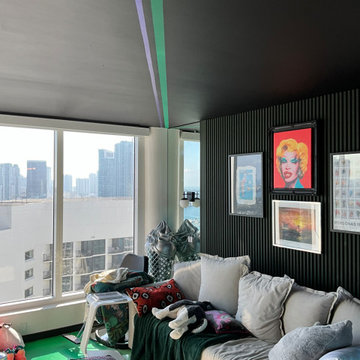ロフト寝室 (折り上げ天井) の写真
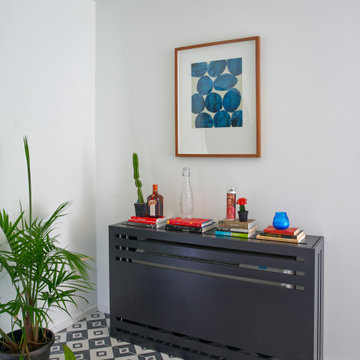
Tiny 400 SF apartment condo designed to make the most of the space while maintaining openness, lightness, and efficiency. Black painted cabinetry is small and optimizes the space with special storage solutions, drawers, tiny dishwasher, compact range stove, refrigerator. Black and white moroccan style cement tile with diamond pattern. Rattan wood headboard, sleek modern vertical black window with drywall returns and no trim. Custom cabinet which matches cabinet also conceals the wall unit air conditioning.
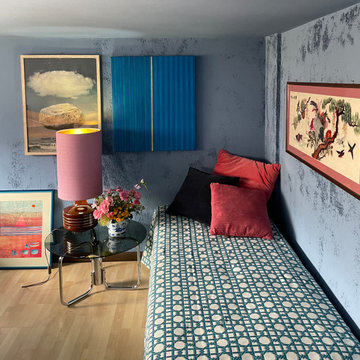
Un soppalco è diventato come in un piccolo monolocale la camera da letto. Gli accessori sono anni 70' e connotano gli spazi di questo piccolo living.
他の地域にある小さなエクレクティックスタイルのおしゃれなロフト寝室 (青い壁、ラミネートの床、ベージュの床、折り上げ天井) のインテリア
他の地域にある小さなエクレクティックスタイルのおしゃれなロフト寝室 (青い壁、ラミネートの床、ベージュの床、折り上げ天井) のインテリア
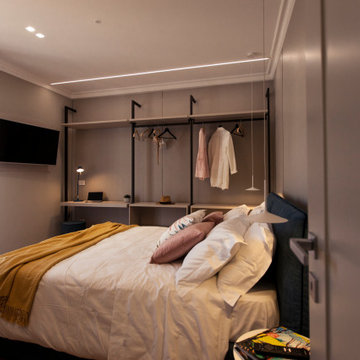
Démolition et reconstruction d'un immeuble dans le centre historique de Castellammare del Golfo composé de petits appartements confortables où vous pourrez passer vos vacances. L'idée était de conserver l'aspect architectural avec un goût historique actuel mais en le reproposant dans une tonalité moderne.Des matériaux précieux ont été utilisés, tels que du parquet en bambou pour le sol, du marbre pour les salles de bains et le hall d'entrée, un escalier métallique avec des marches en bois et des couloirs en marbre, des luminaires encastrés ou suspendus, des boiserie sur les murs des chambres et dans les couloirs, des dressings ouverte, portes intérieures en laque mate avec une couleur raffinée, fenêtres en bois, meubles sur mesure, mini-piscines et mobilier d'extérieur. Chaque étage se distingue par la couleur, l'ameublement et les accessoires d'ameublement. Tout est contrôlé par l'utilisation de la domotique. Un projet de design d'intérieur avec un design unique qui a permis d'obtenir des appartements de luxe.
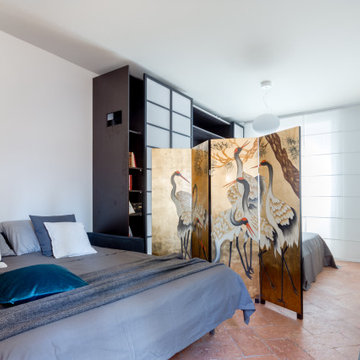
Soggiorno che di notte diventa camera da letto per 4 persone. Il divano diventa letto e per gli ospiti si tira giù il letto nascosto dal guardaroba su misura. Quando gli spazi sono pochi è necessario che siano mutevoli
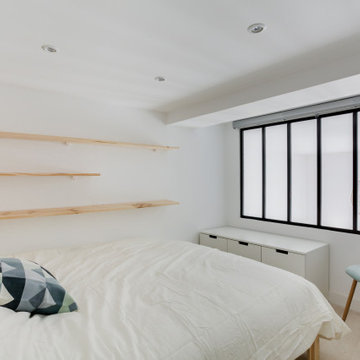
Cet appartement en Rez de Chaussée possédait un beau potentiel, une disposition traversante, une arrière cour privative et une belle hauteur sous plafond. Nous sommes partis d'un état très délabré pour imaginer un intérieur moderne et lumineux.
L'enjeu était d'y créer 3 chambres et des espaces de vies spacieux. Mission réussie grâce à la restructuration totale des lieux et à la création d'une mezzanine flambant neuve !
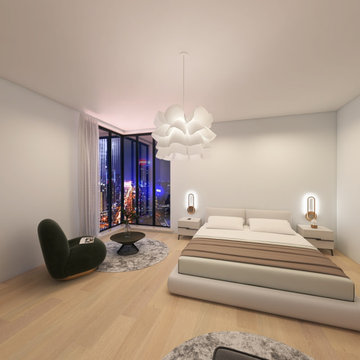
An inspired bedroom by make it simple and nice my first design but it looks fine, Night view
他の地域にある小さなアジアンスタイルのおしゃれなロフト寝室 (ベージュの壁、淡色無垢フローリング、茶色い床、折り上げ天井) のレイアウト
他の地域にある小さなアジアンスタイルのおしゃれなロフト寝室 (ベージュの壁、淡色無垢フローリング、茶色い床、折り上げ天井) のレイアウト
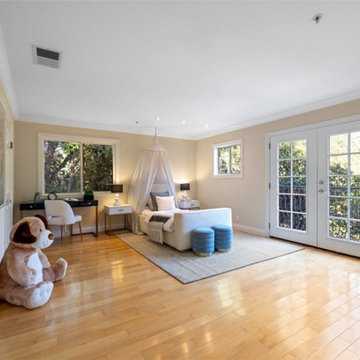
Studio City, CA - Complete Home Remodeling - Children's Room
This charming Children's room presents a light, hardwood floor with cream/beige painted walls with white crown and base molding for a finishing touch.
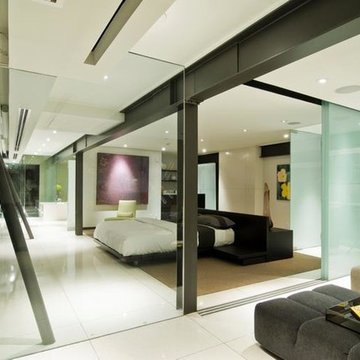
Harold Way Hollywood Hills luxury modern primary bedroom
ロサンゼルスにある巨大なモダンスタイルのおしゃれなロフト寝室 (白い壁、磁器タイルの床、白い床、折り上げ天井、白い天井)
ロサンゼルスにある巨大なモダンスタイルのおしゃれなロフト寝室 (白い壁、磁器タイルの床、白い床、折り上げ天井、白い天井)
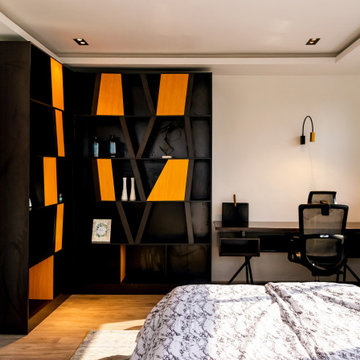
Pent bedroom with a living area and access to the rooftop terrace.
他の地域にあるコンテンポラリースタイルのおしゃれなロフト寝室 (白い壁、淡色無垢フローリング、茶色い床、折り上げ天井) のインテリア
他の地域にあるコンテンポラリースタイルのおしゃれなロフト寝室 (白い壁、淡色無垢フローリング、茶色い床、折り上げ天井) のインテリア
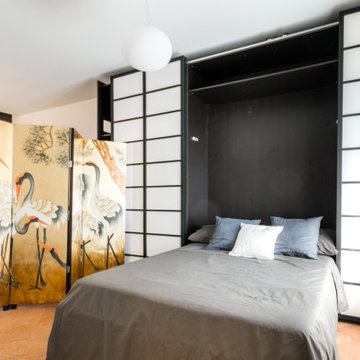
Soggiorno che di notte diventa camera da letto per 4 persone. Il divano diventa letto e per gli ospiti si tira giù il letto nascosto dal guardaroba su misura. Quando gli spazi sono pochi è necessario che siano mutevoli
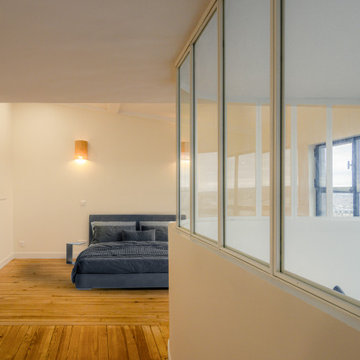
Dans cette chambre apaisante, le lit double moderne se marie parfaitement avec le parquet en bois naturel, créant un cocon confortable. Les luminaires en bambou diffusent une lumière douce, renforçant l'ambiance sereine. Un espace de rangement discret s'intègre habilement dans le mur, témoignant d'un design minimaliste. Les larges fenêtres isolantes enveloppent la pièce, offrant une vue panoramique impressionnante et baignant l'espace de lumière naturelle. L'architecture intérieure épurée avec ses murs blancs et l'aménagement fonctionnel garantissent une détente optimale. La cloison vitrée ajoute une touche d'intimité translucide, fusionnant harmonieusement avec le reste de l'espace pour offrir un cadre serein idéal pour se ressourcer.
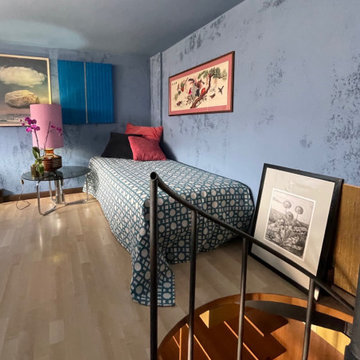
Un soppalco è diventato come in un piccolo monolocale la camera da letto. Gli accessori sono anni 70' e connotano gli spazi di questo piccolo living.
他の地域にある小さなエクレクティックスタイルのおしゃれなロフト寝室 (青い壁、ラミネートの床、ベージュの床、折り上げ天井) のレイアウト
他の地域にある小さなエクレクティックスタイルのおしゃれなロフト寝室 (青い壁、ラミネートの床、ベージュの床、折り上げ天井) のレイアウト
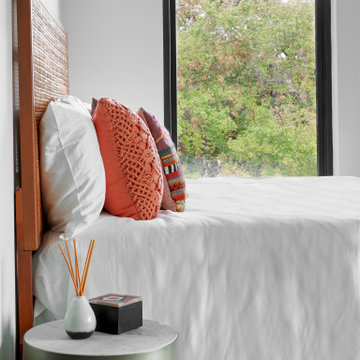
Tiny 400 SF apartment condo designed to make the most of the space while maintaining openness, lightness, and efficiency. Black painted cabinetry is small and optimizes the space with special storage solutions, drawers, tiny dishwasher, compact range stove, refrigerator. Black and white moroccan style cement tile with diamond pattern. Rattan wood headboard, sleek modern vertical black window with drywall returns and no trim.
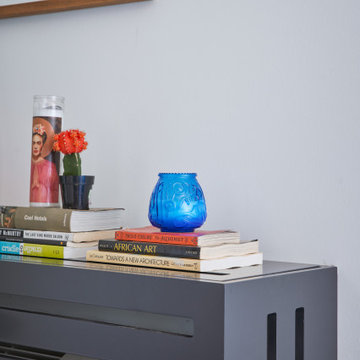
Tiny 400 SF apartment condo designed to make the most of the space while maintaining openness, lightness, and efficiency. Black painted cabinetry is small and optimizes the space with special storage solutions, drawers, tiny dishwasher, compact range stove, refrigerator. Black and white moroccan style cement tile with diamond pattern. Rattan wood headboard, sleek modern vertical black window with drywall returns and no trim. Custom cabinet which matches cabinet also conceals the wall unit air conditioning.
ロフト寝室 (折り上げ天井) の写真
1
